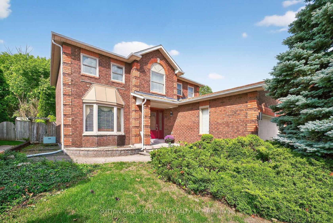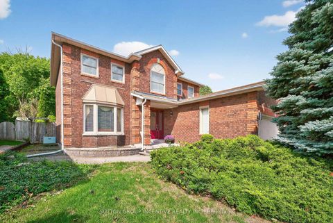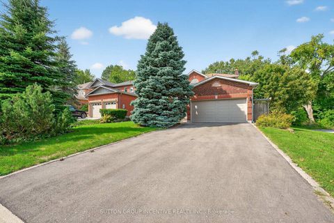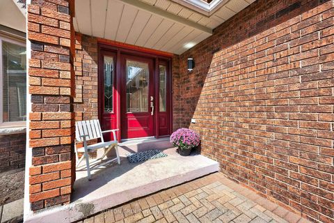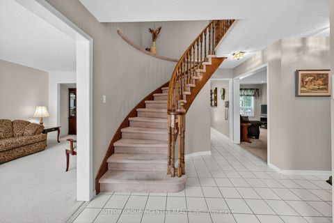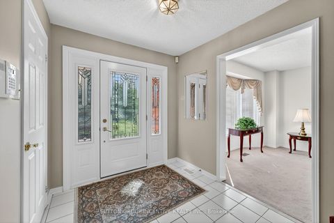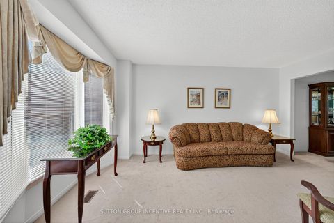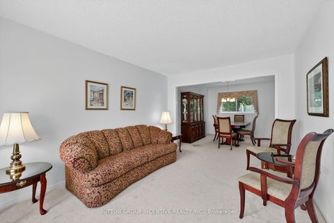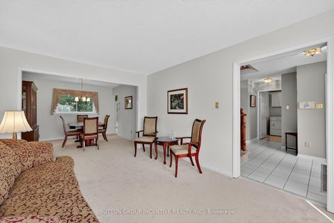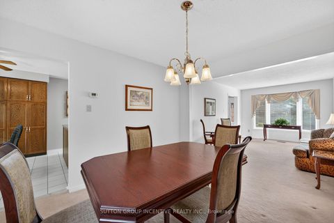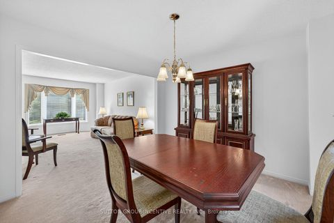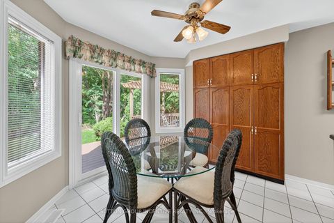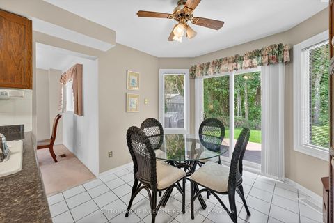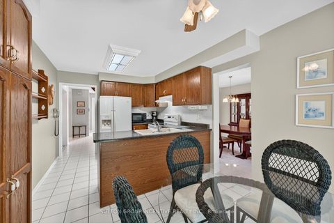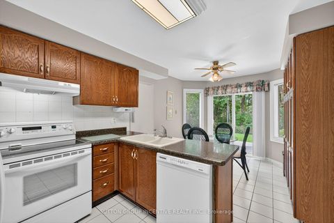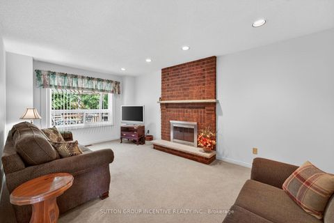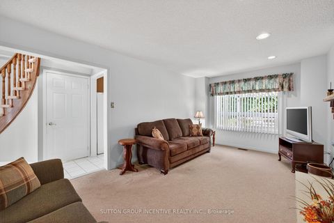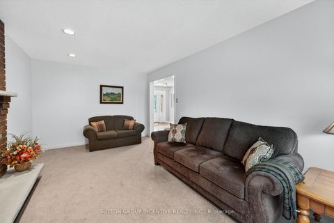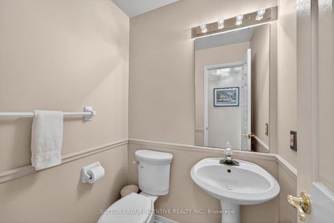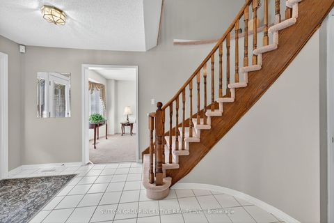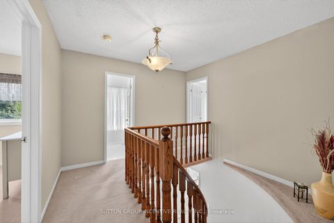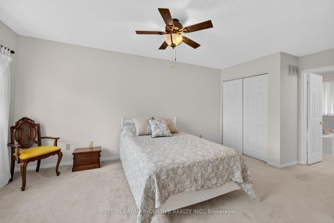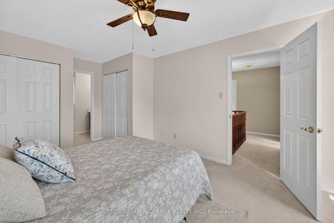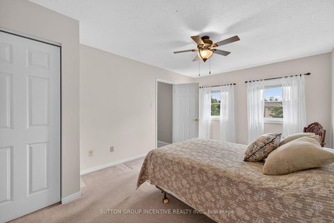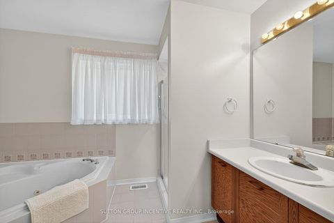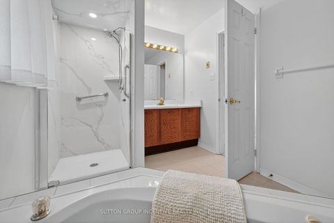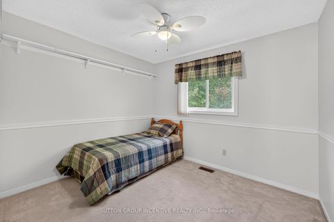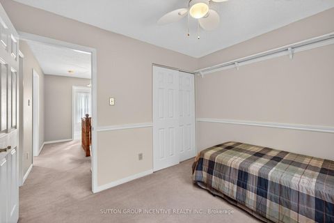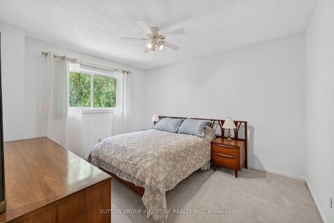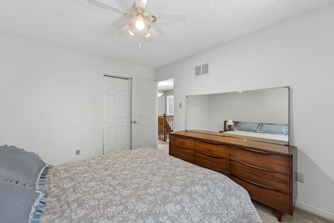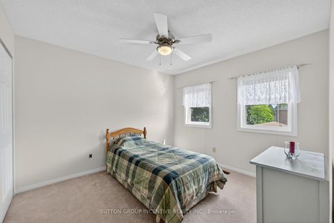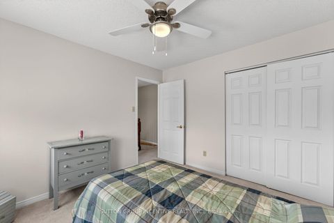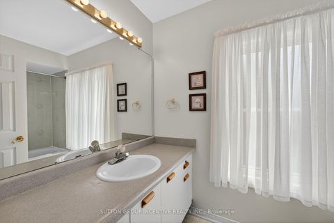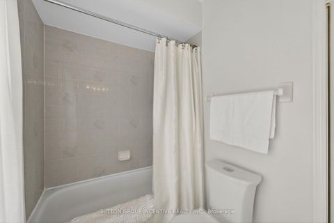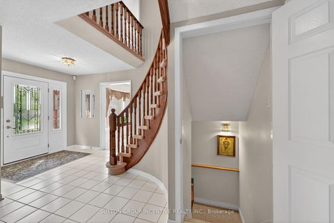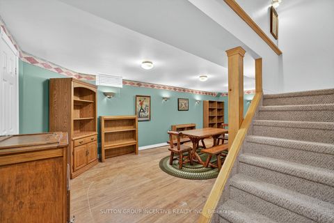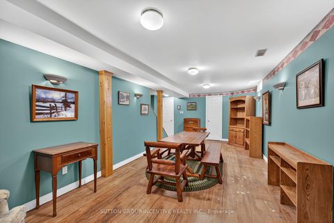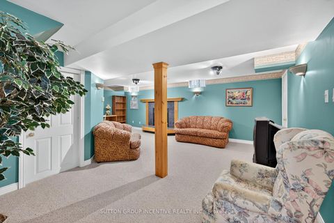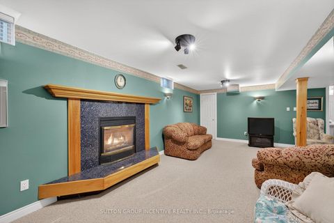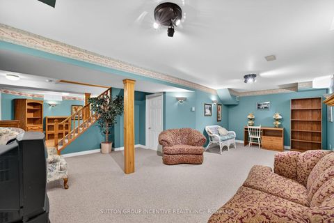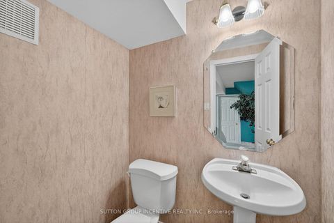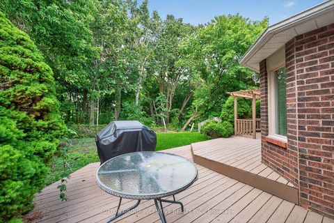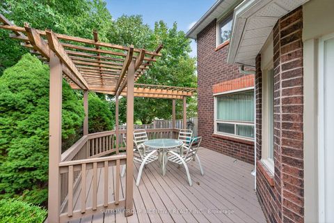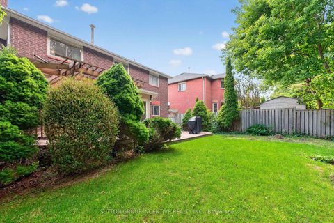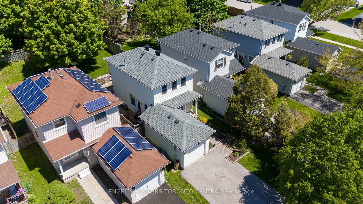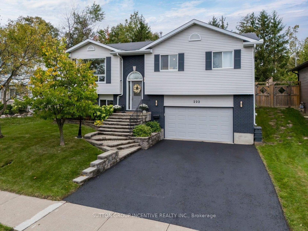About this Detached in Painswick North
Welcome to 26 Peck Street! This beautiful 4-bedroom, 4-bath home offers plenty of space for the whole family. Nestled in a quiet, desirable neighborhood, it features an eat-in kitchen with a walk-out to a private backyard backing onto greenspace-no neighbors behind! Enjoy a separate formal dining room, a spacious primary bedroom with double closets and a 4-piece ensuite, and two bright living/family rooms on the main level. The fully finished basement adds even more living sp…ace, with a large family room and recreation area, plus ample closets and storage throughout. Situated on a corner lot beside a cul-de-sac, the property includes a fully fenced yard, a 4-car driveway, and a 2-car garage. Move-in ready and waiting for a new family to call it home!
Listed by SUTTON GROUP INCENTIVE REALTY INC..
Welcome to 26 Peck Street! This beautiful 4-bedroom, 4-bath home offers plenty of space for the whole family. Nestled in a quiet, desirable neighborhood, it features an eat-in kitchen with a walk-out to a private backyard backing onto greenspace-no neighbors behind! Enjoy a separate formal dining room, a spacious primary bedroom with double closets and a 4-piece ensuite, and two bright living/family rooms on the main level. The fully finished basement adds even more living space, with a large family room and recreation area, plus ample closets and storage throughout. Situated on a corner lot beside a cul-de-sac, the property includes a fully fenced yard, a 4-car driveway, and a 2-car garage. Move-in ready and waiting for a new family to call it home!
Listed by SUTTON GROUP INCENTIVE REALTY INC..
 Brought to you by your friendly REALTORS® through the MLS® System, courtesy of Brixwork for your convenience.
Brought to you by your friendly REALTORS® through the MLS® System, courtesy of Brixwork for your convenience.
Disclaimer: This representation is based in whole or in part on data generated by the Brampton Real Estate Board, Durham Region Association of REALTORS®, Mississauga Real Estate Board, The Oakville, Milton and District Real Estate Board and the Toronto Real Estate Board which assumes no responsibility for its accuracy.
More Details
- MLS®: S12481053
- Bedrooms: 4
- Bathrooms: 4
- Type: Detached
- Square Feet: 2,000 sqft
- Lot Size: 5,424 sqft
- Frontage: 49.21 ft
- Depth: 110.23 ft
- Taxes: $5,364.66 (2025)
- Parking: 6 Attached
- Basement: Full, Finished
- Year Built: 3150
- Style: 2-Storey
More About Painswick North, Barrie
lattitude: 44.3664073
longitude: -79.6554076
L4N 7H4
