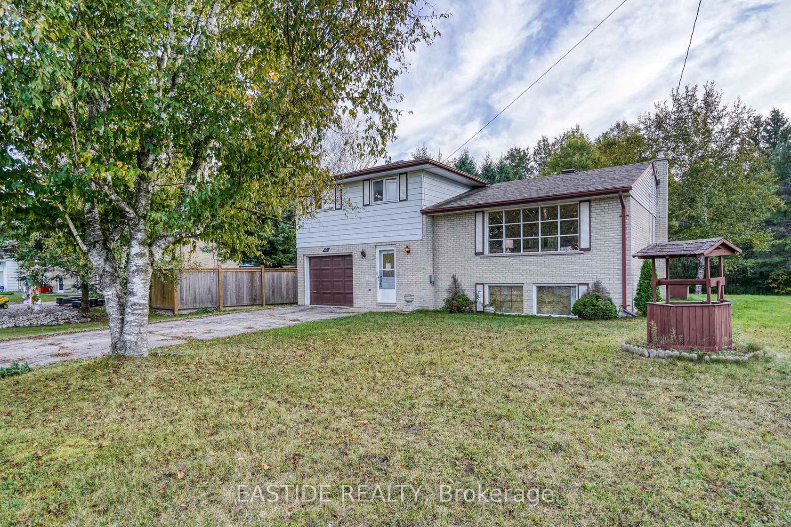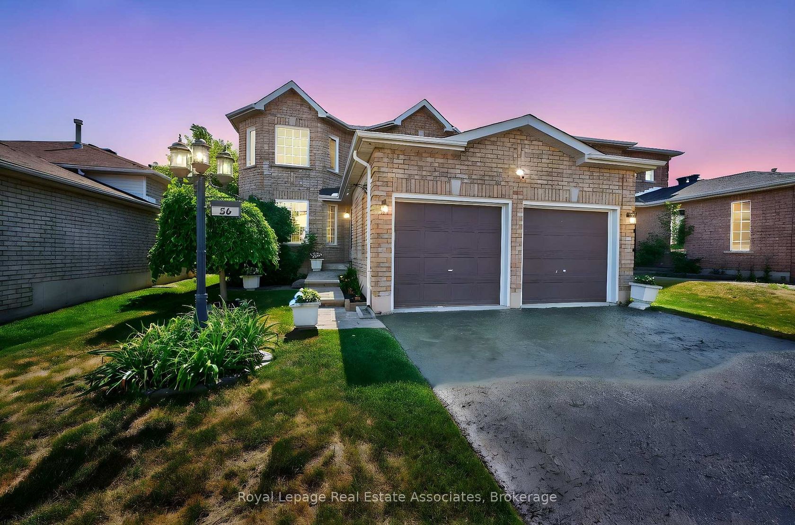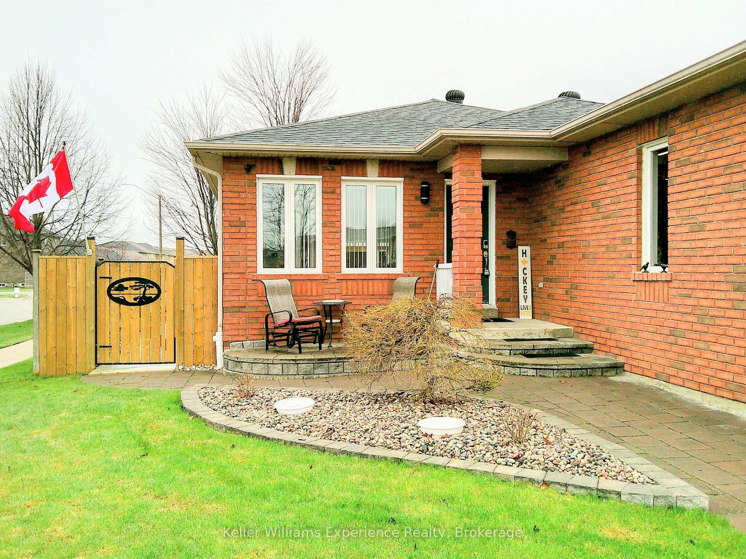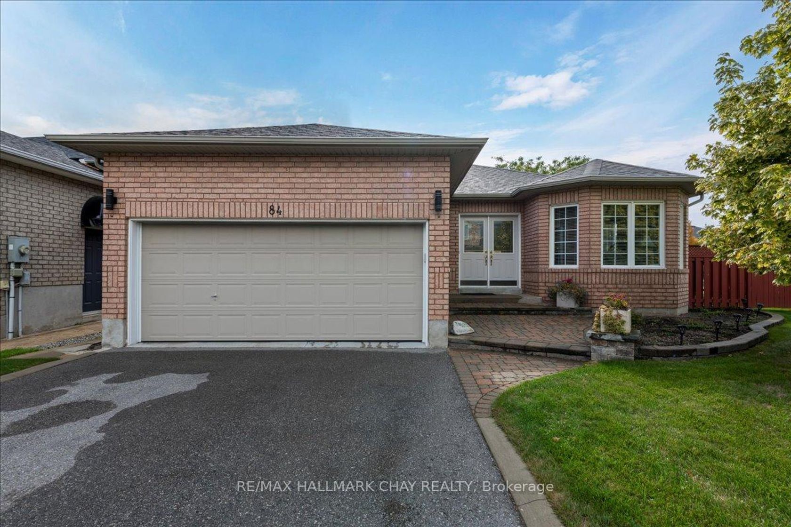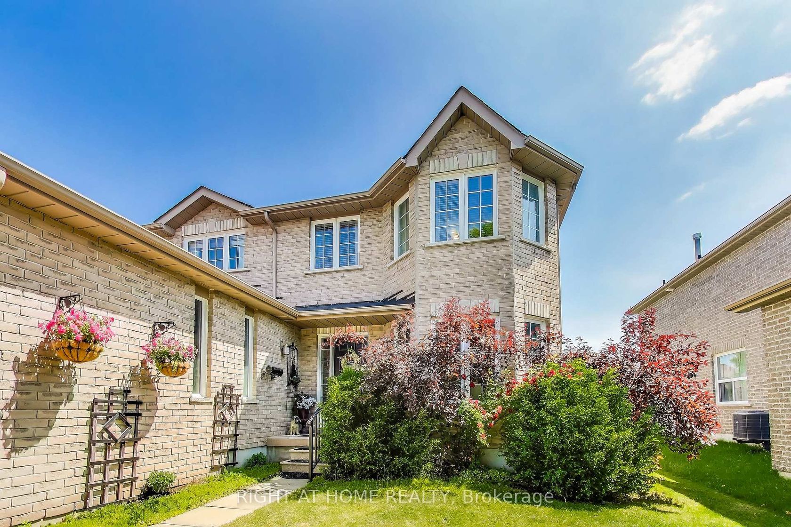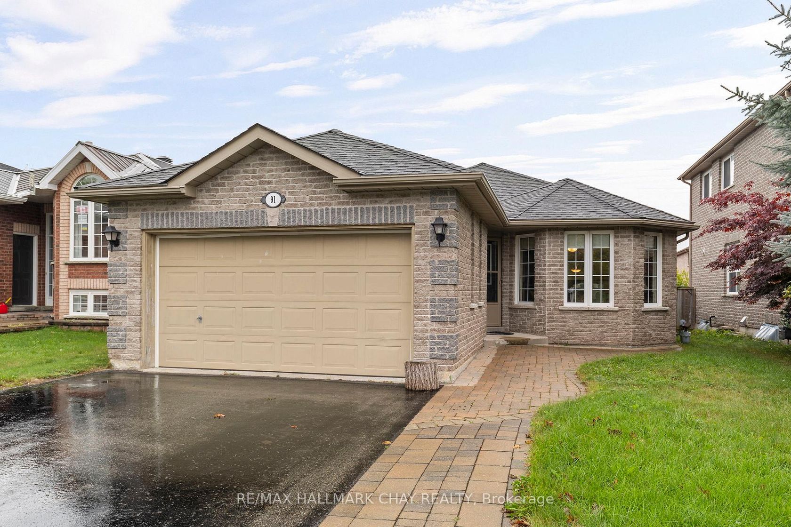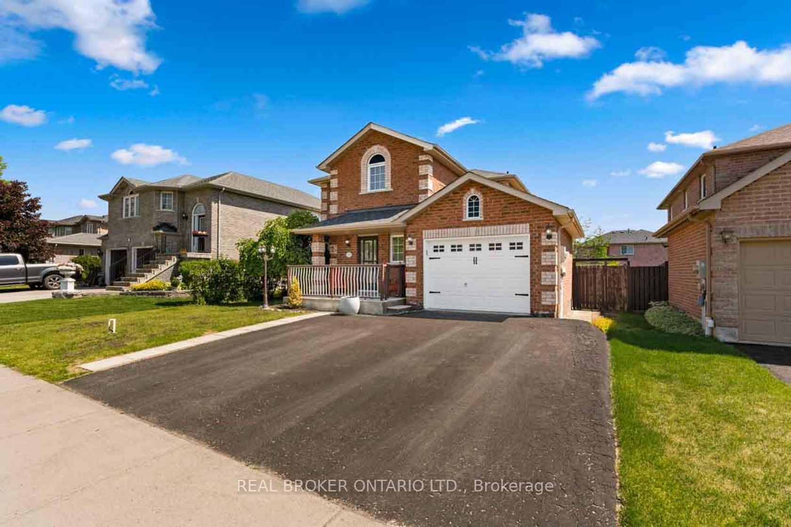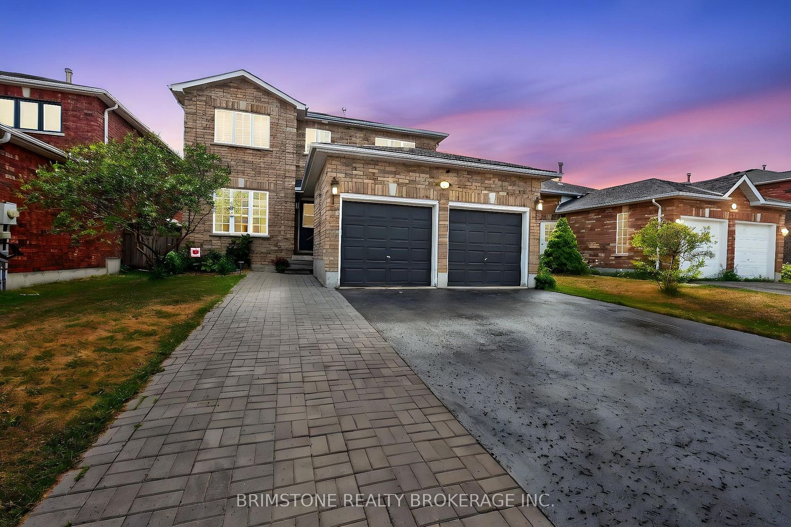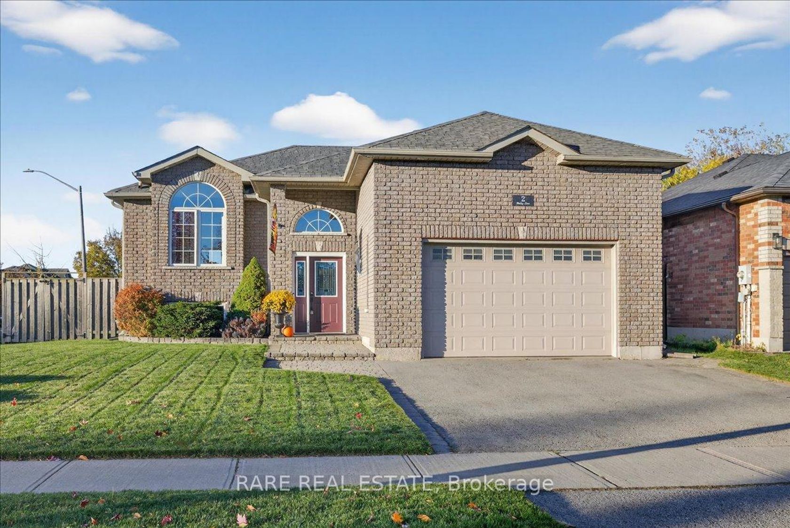About this Detached in Edgehill Drive
Stylish 2,300 sqft bungalow featuring large in-law suite, a new furnace (2013), Owned hot water tank (2021), new windows 2018, new roof 2015, new A/C 2022, upgraded insulation and a fresh coat of paint. Step into the main floor of this beautifully designed home, where an open concept layout seamlessly connects the living room, dining area, and kitchen. The living room features a striking stone wall with an electric fireplace, creating a cozy and stylish focal point. The kitch…en boasts large 12 x 24 ceramic tiles, a glass tile backsplash, built-in microwave, and stainless-steel appliances. A sliding door leads directly to a private backyard a perfect retreat featuring mature lilac trees, a spacious shed, and a fantastic toboggan hill for the kids. Storage is abundant with a large entryway closet and a built-in coat closet. The spacious primary bedroom offers a unique stone feature headboard, a walk-in closet, and a stunning en-suite bathroom with a stone sink and glass shower doors. The main bathroom is equally elegant, with a stone countertop and fully tiled shower and flooring. Two additional generously sized bedrooms complete the main floor one with ceramic flooring, the other with laminate. Convenient main floor laundry adds to the practicality. The freshly painted lower level features a large, open kitchen, new backsplash with ample counter space and ceramic flooring, flowing into a bright living area with oversized windows that let in plenty of natural light. The basement also includes two large bedrooms, each with huge windows, and a full bathroom/laundry combo complete with a walk-in shower. Vacant possession available.
Listed by RE/MAX REALTRON REALTY INC..
Stylish 2,300 sqft bungalow featuring large in-law suite, a new furnace (2013), Owned hot water tank (2021), new windows 2018, new roof 2015, new A/C 2022, upgraded insulation and a fresh coat of paint. Step into the main floor of this beautifully designed home, where an open concept layout seamlessly connects the living room, dining area, and kitchen. The living room features a striking stone wall with an electric fireplace, creating a cozy and stylish focal point. The kitchen boasts large 12 x 24 ceramic tiles, a glass tile backsplash, built-in microwave, and stainless-steel appliances. A sliding door leads directly to a private backyard a perfect retreat featuring mature lilac trees, a spacious shed, and a fantastic toboggan hill for the kids. Storage is abundant with a large entryway closet and a built-in coat closet. The spacious primary bedroom offers a unique stone feature headboard, a walk-in closet, and a stunning en-suite bathroom with a stone sink and glass shower doors. The main bathroom is equally elegant, with a stone countertop and fully tiled shower and flooring. Two additional generously sized bedrooms complete the main floor one with ceramic flooring, the other with laminate. Convenient main floor laundry adds to the practicality. The freshly painted lower level features a large, open kitchen, new backsplash with ample counter space and ceramic flooring, flowing into a bright living area with oversized windows that let in plenty of natural light. The basement also includes two large bedrooms, each with huge windows, and a full bathroom/laundry combo complete with a walk-in shower. Vacant possession available.
Listed by RE/MAX REALTRON REALTY INC..
 Brought to you by your friendly REALTORS® through the MLS® System, courtesy of Brixwork for your convenience.
Brought to you by your friendly REALTORS® through the MLS® System, courtesy of Brixwork for your convenience.
Disclaimer: This representation is based in whole or in part on data generated by the Brampton Real Estate Board, Durham Region Association of REALTORS®, Mississauga Real Estate Board, The Oakville, Milton and District Real Estate Board and the Toronto Real Estate Board which assumes no responsibility for its accuracy.
More Details
- MLS®: S12480036
- Bedrooms: 3
- Bathrooms: 3
- Type: Detached
- Square Feet: 1,100 sqft
- Lot Size: 7,477 sqft
- Frontage: 50.00 ft
- Depth: 149.54 ft
- Taxes: $4,248 (2025)
- Parking: 4 Parking(s)
- View: Trees/Woods
- Basement: Finished, Full, Separate Entrance
- Year Built: 3150
- Style: Bungalow
More About Edgehill Drive, Barrie
lattitude: 44.3832172
longitude: -79.7171124
L4N 1M1

































