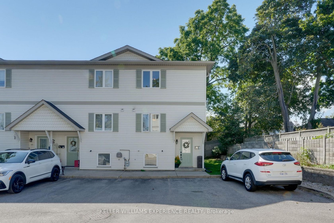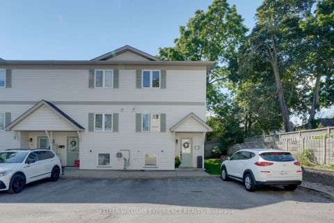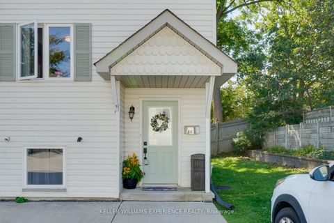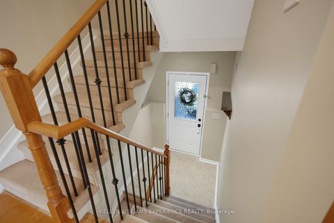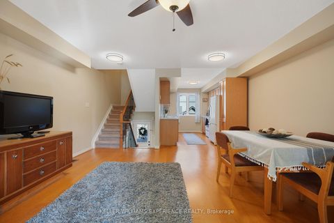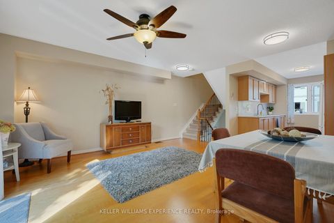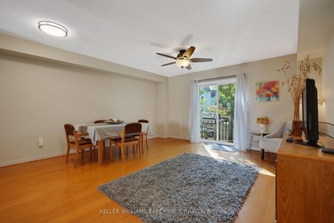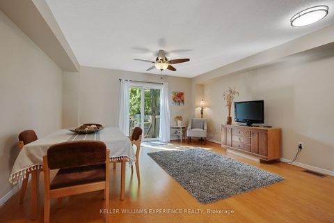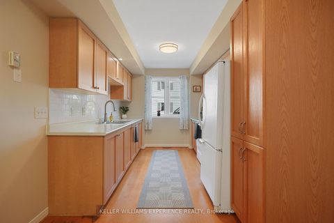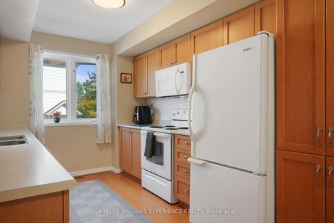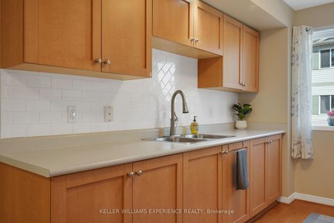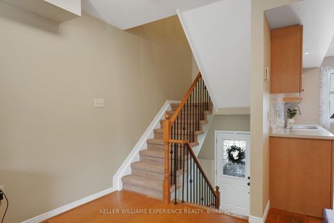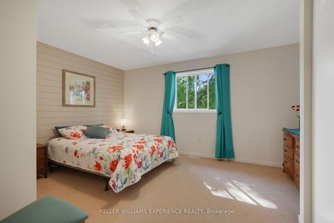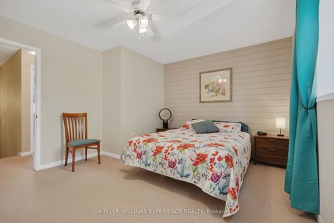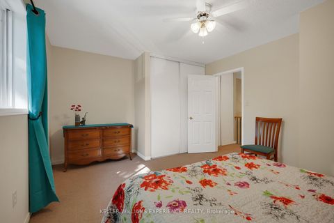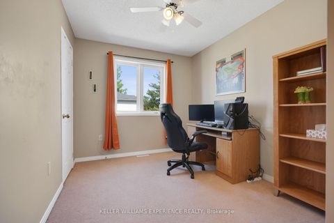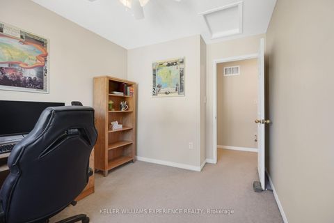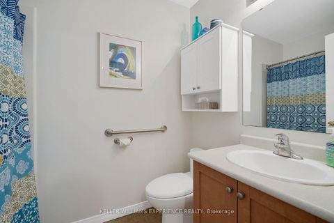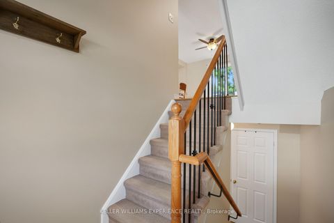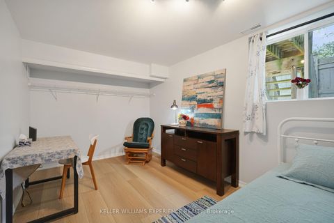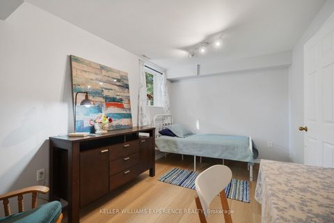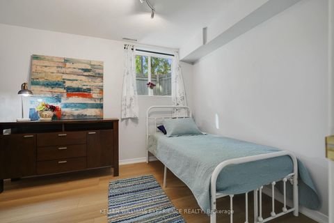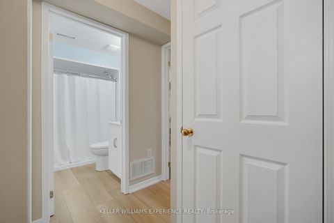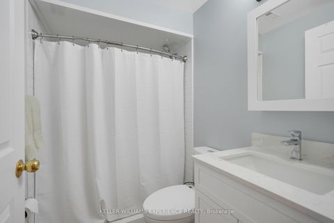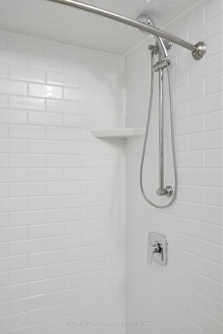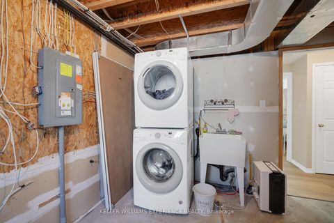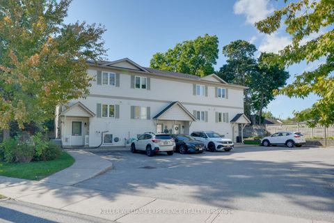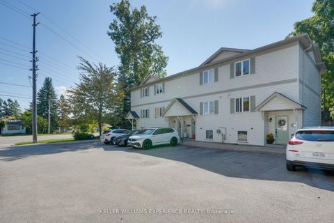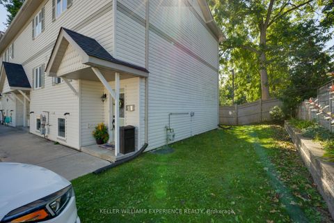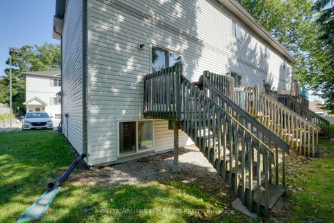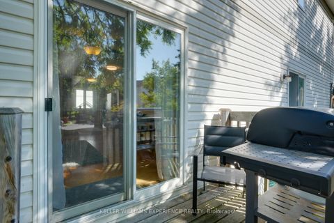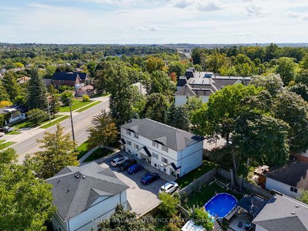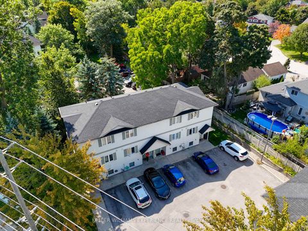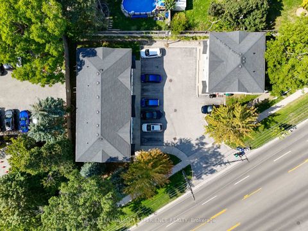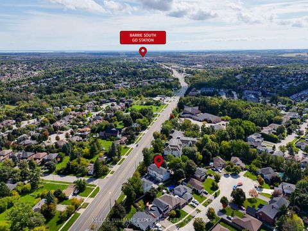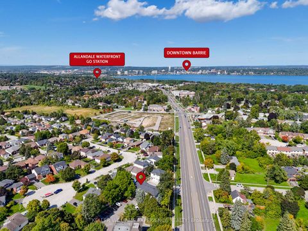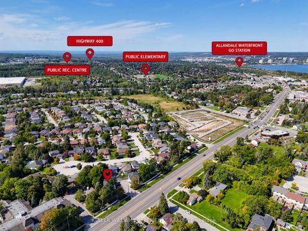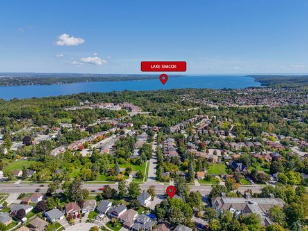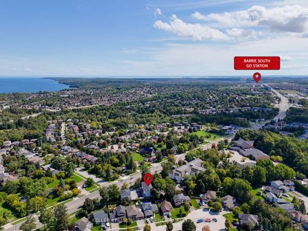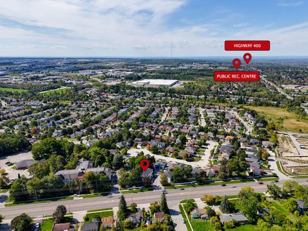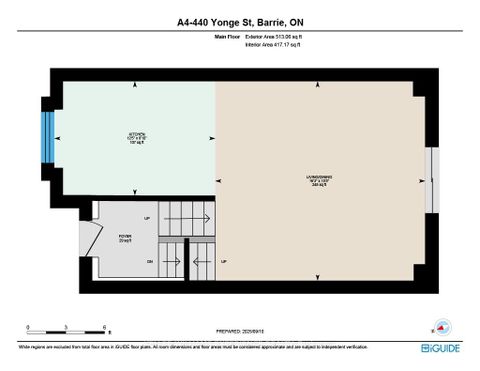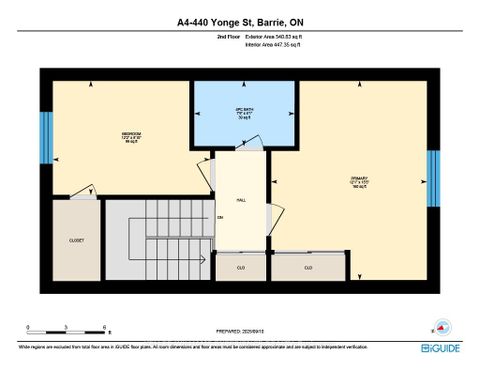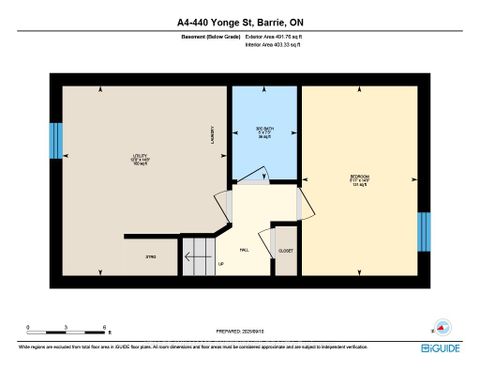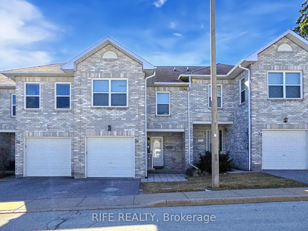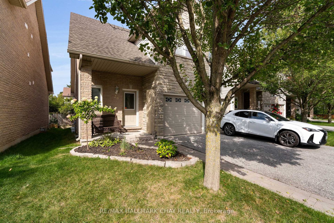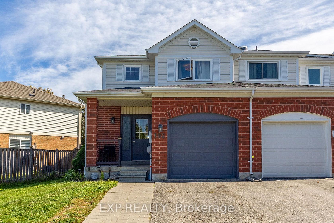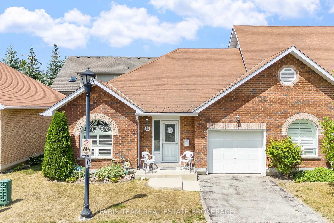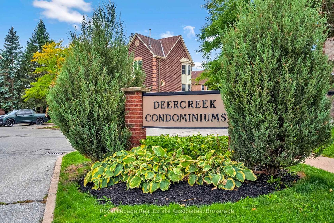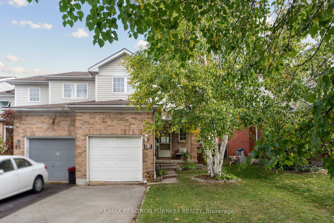About this Townhouse in Painswick North
Step into homeownership with this stylish condo townhome located in Barrie's desirable Painswick neighbourhood. Tucked away at the end of a row of townhomes, this unit offers extra privacy and a quiet retreat, nicely set back from the street. Designed for modern living, this bright and airy 3-bedroom home features spacious principal rooms, two bathrooms, and fresh decor that's ready for you to move right in. The main living area offers a generously sized kitchen and spacious …living/dining combination with a walkout to the backyard. The upper floor offers 2 spacious bedrooms, ample closet space, and a convenient shared 4-piece bathroom. The lower-level features the third bedroom, which offers the flexibility to become the perfect guest room, home office, home gym, or additional living space ideal for the variety today's lifestyles bring. The fully renovated 3-piece bathroom on this level provides a spa-like retreat for anyone with discerning taste. This level also features laundry with a convenient utility sink and storage. Located in a quiet complex of just 6 units, you'll appreciate the sense of community without sacrificing peace and comfort. Find yourself within walking distance to shopping, restaurants, and everyday conveniences, with quick access to public transit and the GO Train for stress-free commuting. With affordable monthly fees covering grounds maintenance, snow removal, roof replacement, and more, plus low property taxes, this is a smart and attainable choice for first-time buyers or those looking to build equity while enjoying the freedom of a home that truly fits any lifestyle. Book your showing today!
Listed by KELLER WILLIAMS EXPERIENCE REALTY.
Step into homeownership with this stylish condo townhome located in Barrie's desirable Painswick neighbourhood. Tucked away at the end of a row of townhomes, this unit offers extra privacy and a quiet retreat, nicely set back from the street. Designed for modern living, this bright and airy 3-bedroom home features spacious principal rooms, two bathrooms, and fresh decor that's ready for you to move right in. The main living area offers a generously sized kitchen and spacious living/dining combination with a walkout to the backyard. The upper floor offers 2 spacious bedrooms, ample closet space, and a convenient shared 4-piece bathroom. The lower-level features the third bedroom, which offers the flexibility to become the perfect guest room, home office, home gym, or additional living space ideal for the variety today's lifestyles bring. The fully renovated 3-piece bathroom on this level provides a spa-like retreat for anyone with discerning taste. This level also features laundry with a convenient utility sink and storage. Located in a quiet complex of just 6 units, you'll appreciate the sense of community without sacrificing peace and comfort. Find yourself within walking distance to shopping, restaurants, and everyday conveniences, with quick access to public transit and the GO Train for stress-free commuting. With affordable monthly fees covering grounds maintenance, snow removal, roof replacement, and more, plus low property taxes, this is a smart and attainable choice for first-time buyers or those looking to build equity while enjoying the freedom of a home that truly fits any lifestyle. Book your showing today!
Listed by KELLER WILLIAMS EXPERIENCE REALTY.
 Brought to you by your friendly REALTORS® through the MLS® System, courtesy of Brixwork for your convenience.
Brought to you by your friendly REALTORS® through the MLS® System, courtesy of Brixwork for your convenience.
Disclaimer: This representation is based in whole or in part on data generated by the Brampton Real Estate Board, Durham Region Association of REALTORS®, Mississauga Real Estate Board, The Oakville, Milton and District Real Estate Board and the Toronto Real Estate Board which assumes no responsibility for its accuracy.
More Details
- MLS®: S12477915
- Bedrooms: 2
- Bathrooms: 2
- Type: Townhouse
- Building: 440 Yonge Street, Barrie
- Square Feet: 900 sqft
- Taxes: $2,541.16 (2025)
- Maintenance: $311.00
- Parking: 1 Parking(s)
- Storage: None
- View: Trees/Woods, City
- Basement: Finished, Full
- Storeys: 1 storeys
- Year Built: 1630
- Style: 2-Storey
More About Painswick North, Barrie
lattitude: 44.3642287
longitude: -79.6604581
L4N 4E2
