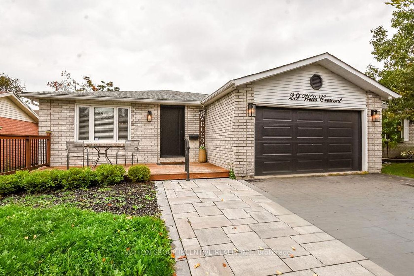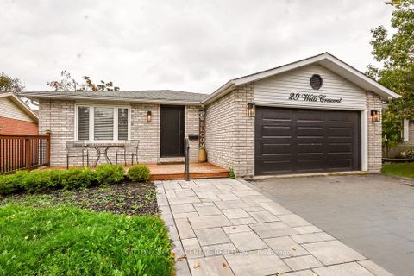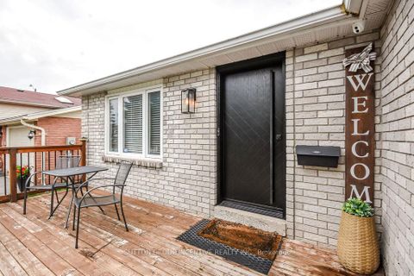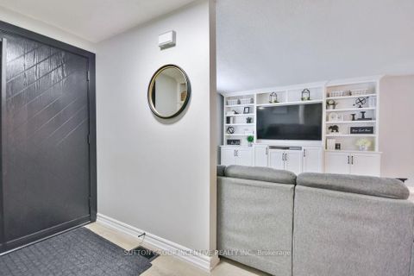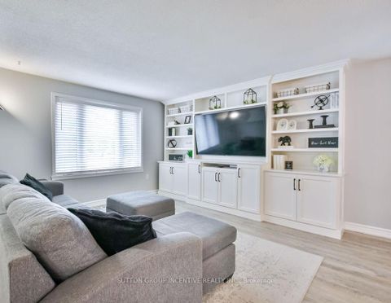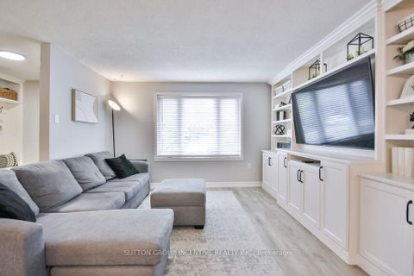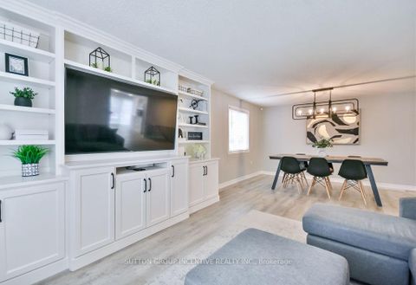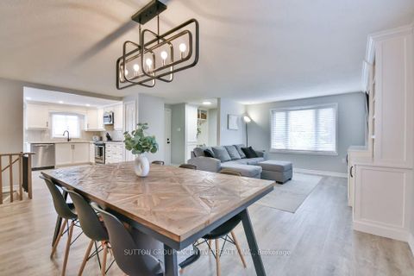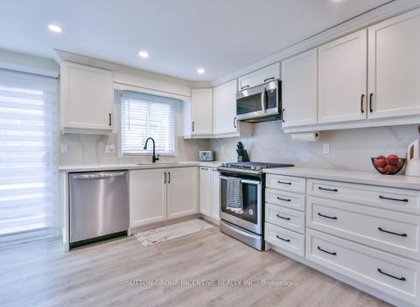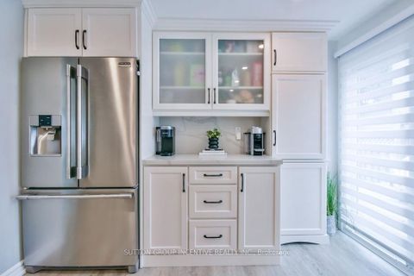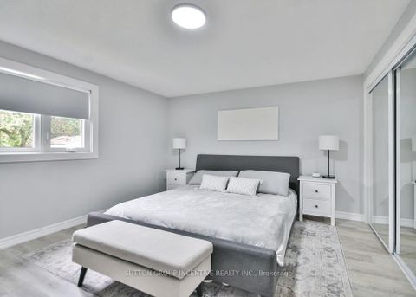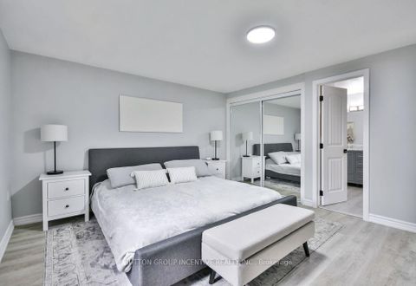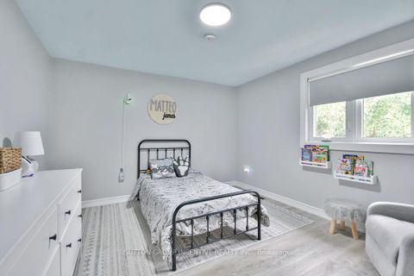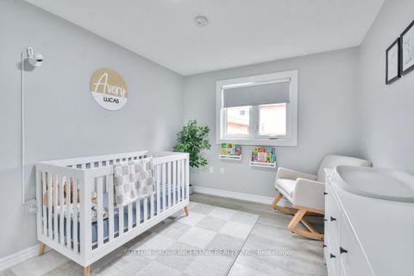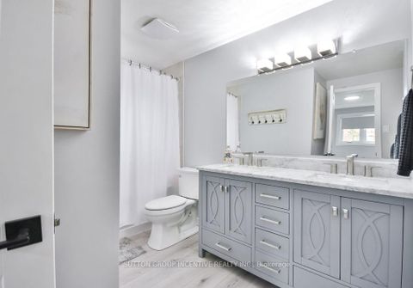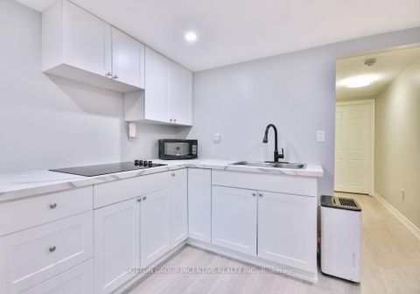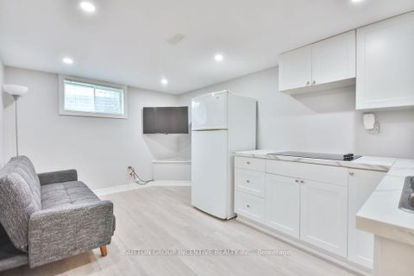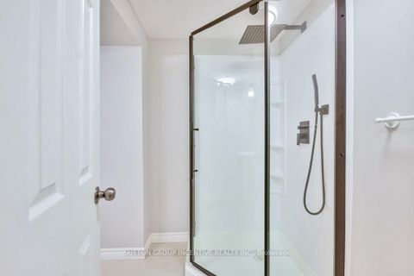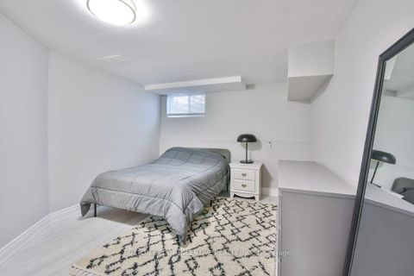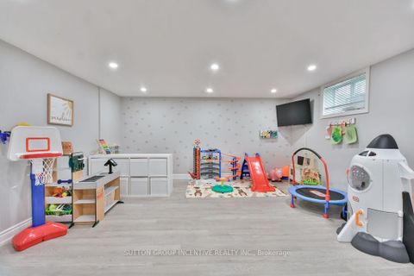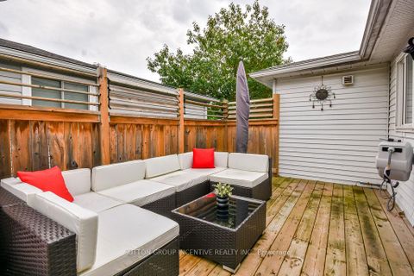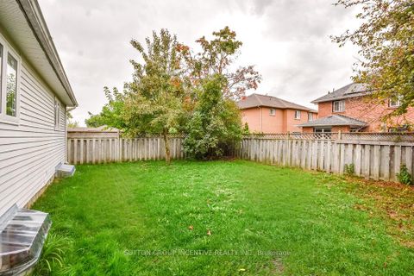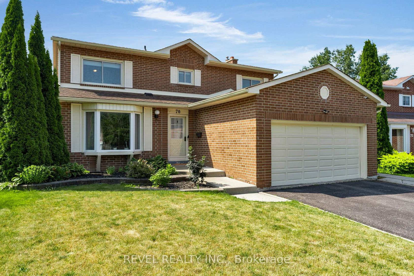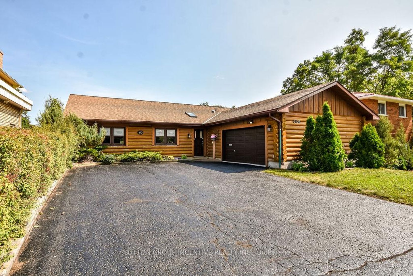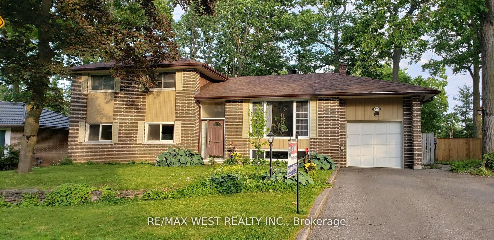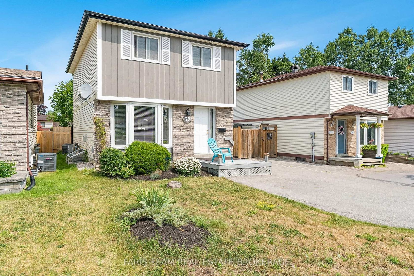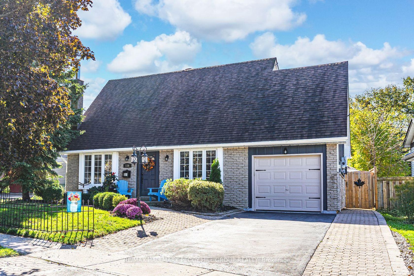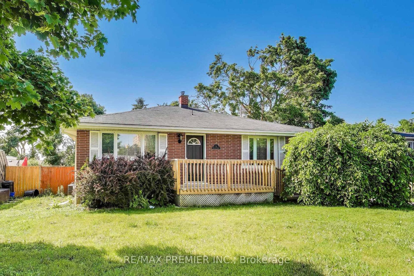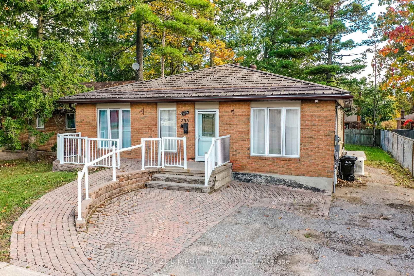About this Detached in Sunnidale
Welcome to this beautifully updated open-concept bungalow, thoughtfully designed inside and out. Featuring three spacious main-floor bedrooms, this home offers a custom entryway with built-in bench seating and storage, and a stylish family room complete with a custom wall unit. The renovated kitchen (2021) is a true standout, featuring a gas range, coffee bar, and custom cabinetry - perfect for any home chef. The fully finished lower level (2021) provides a complete two-bedro…om in-law suite with a large living room and full kitchen, ideal for extended family or rental potential. Enjoy peace of mind with numerous upgrades, including roof and attic insulation (2017), Lennox furnace and A/C (2017), garage door (2021), front door (2023), and bedroom windows and sliding deck door (2025). Outdoor living is equally impressive with a private 20x10 deck (2018) and a professionally landscaped, sodded yard (2019), offering both curb appeal and a relaxing backyard retreat. The extra-long driveway with no sidewalk provides ample parking for multiple vehicles, adding both convenience and functionality. Move-in ready and full of modern updates, this home perfectly blends comfort, style, and versatility - ideal for families, downsizers, or investors alike!
Listed by SUTTON GROUP INCENTIVE REALTY INC..
Welcome to this beautifully updated open-concept bungalow, thoughtfully designed inside and out. Featuring three spacious main-floor bedrooms, this home offers a custom entryway with built-in bench seating and storage, and a stylish family room complete with a custom wall unit. The renovated kitchen (2021) is a true standout, featuring a gas range, coffee bar, and custom cabinetry - perfect for any home chef. The fully finished lower level (2021) provides a complete two-bedroom in-law suite with a large living room and full kitchen, ideal for extended family or rental potential. Enjoy peace of mind with numerous upgrades, including roof and attic insulation (2017), Lennox furnace and A/C (2017), garage door (2021), front door (2023), and bedroom windows and sliding deck door (2025). Outdoor living is equally impressive with a private 20x10 deck (2018) and a professionally landscaped, sodded yard (2019), offering both curb appeal and a relaxing backyard retreat. The extra-long driveway with no sidewalk provides ample parking for multiple vehicles, adding both convenience and functionality. Move-in ready and full of modern updates, this home perfectly blends comfort, style, and versatility - ideal for families, downsizers, or investors alike!
Listed by SUTTON GROUP INCENTIVE REALTY INC..
 Brought to you by your friendly REALTORS® through the MLS® System, courtesy of Brixwork for your convenience.
Brought to you by your friendly REALTORS® through the MLS® System, courtesy of Brixwork for your convenience.
Disclaimer: This representation is based in whole or in part on data generated by the Brampton Real Estate Board, Durham Region Association of REALTORS®, Mississauga Real Estate Board, The Oakville, Milton and District Real Estate Board and the Toronto Real Estate Board which assumes no responsibility for its accuracy.
More Details
- MLS®: S12477716
- Bedrooms: 3
- Bathrooms: 3
- Type: Detached
- Square Feet: 1,100 sqft
- Lot Size: 5,500 sqft
- Frontage: 50.00 ft
- Depth: 110.00 ft
- Taxes: $4,493 (2025)
- Parking: 5 Attached
- Basement: Apartment, Finished
- Style: Bungalow
