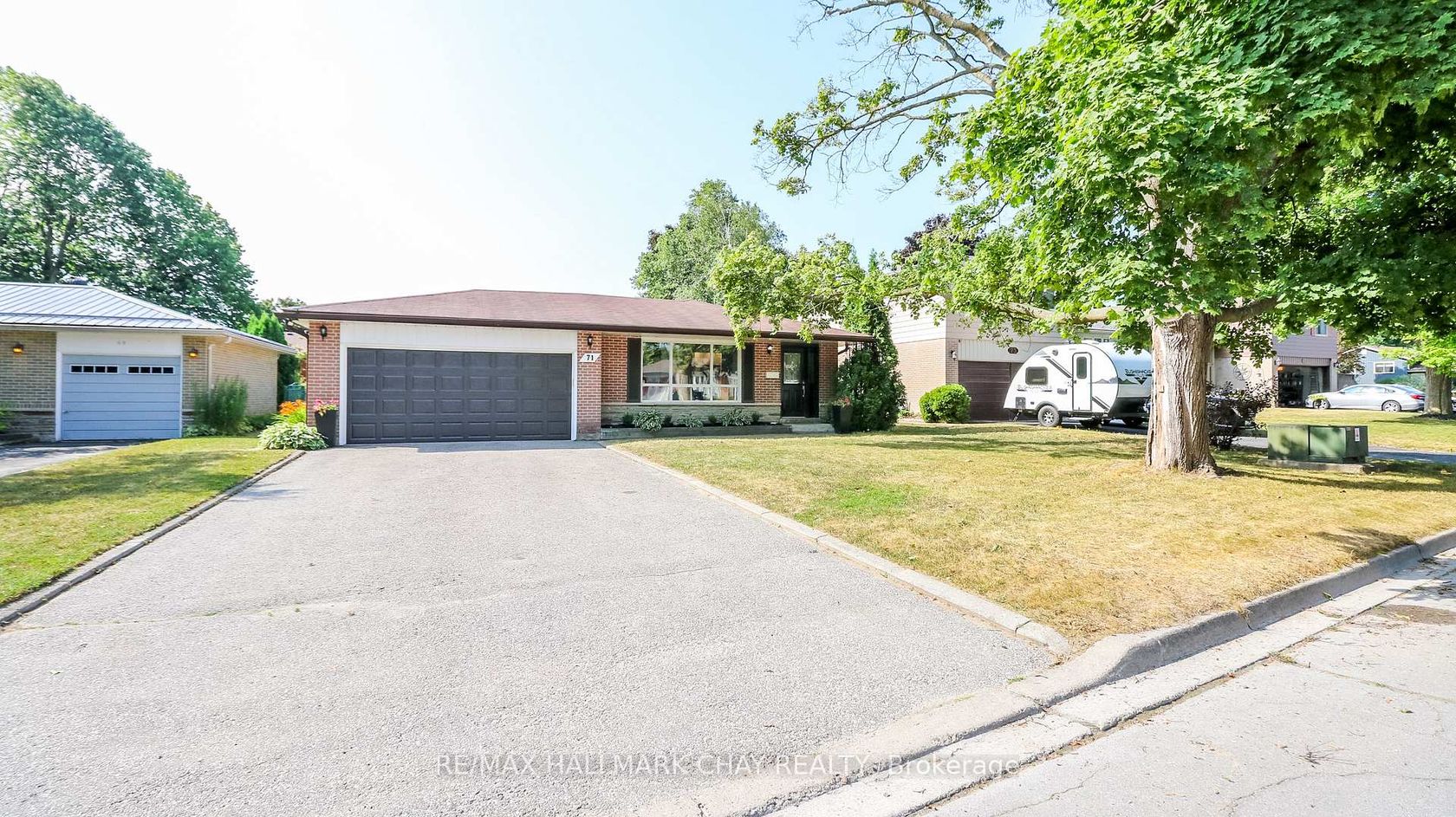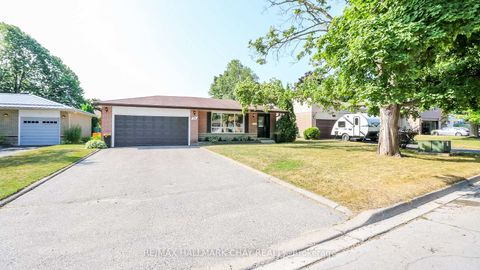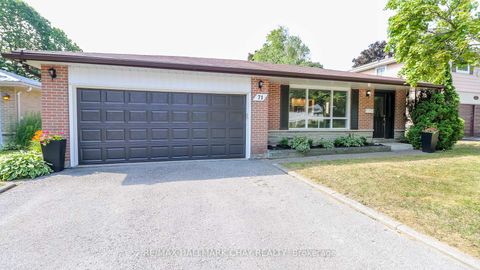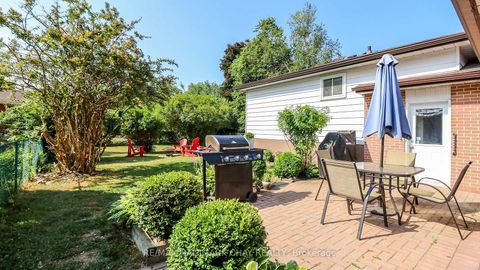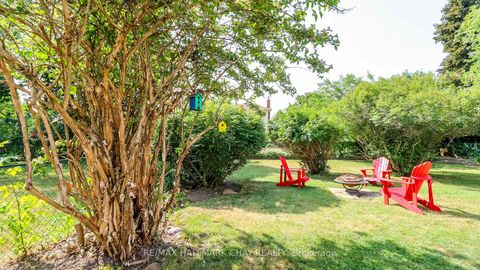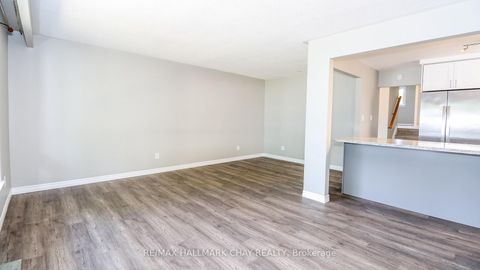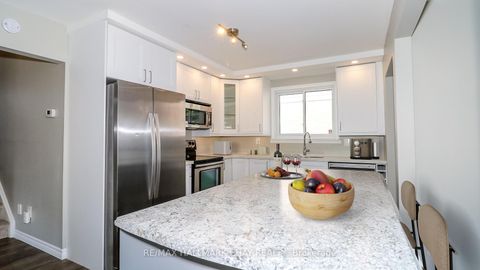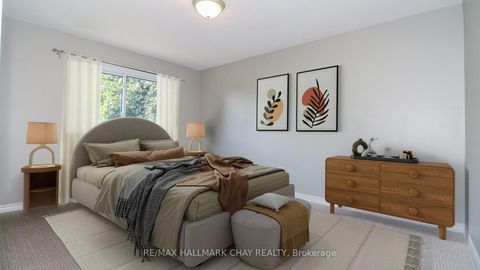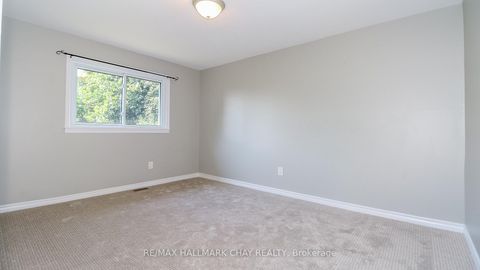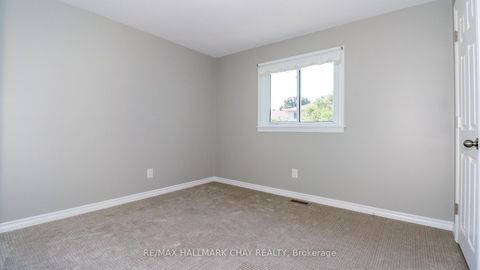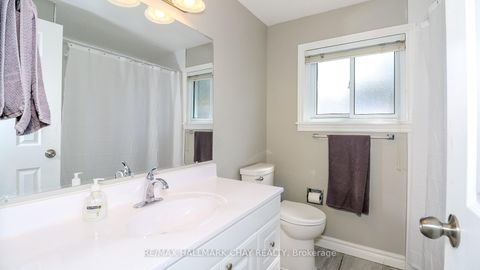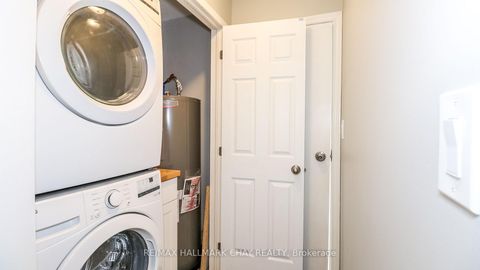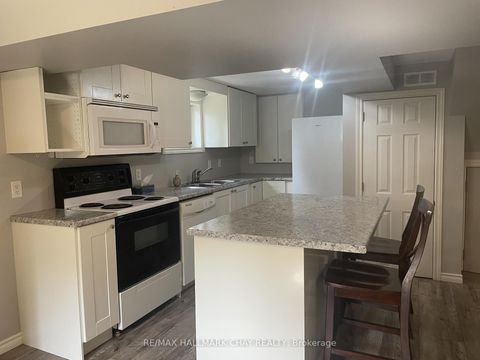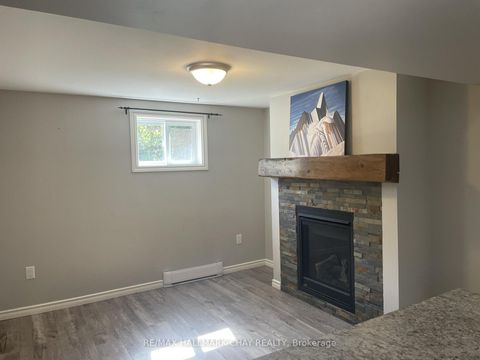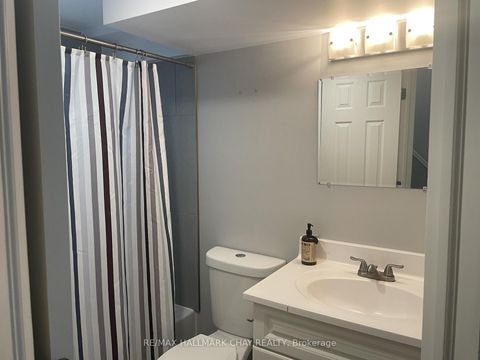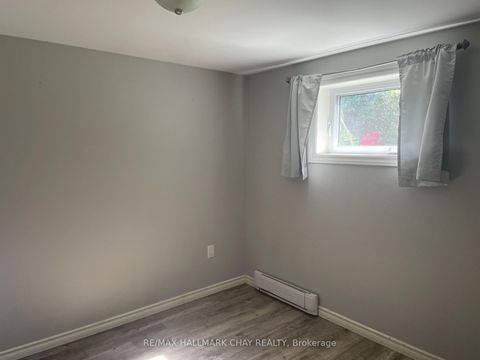About this Duplex in Allandale Heights
Lovely renovated Allandale heights backsplit with a registered second suite*Live in as a lovely single family home or rent out a unit to help with mortgage or rent out both units* Great opportunity for investors, first time buyers or multi-generational families or friends alike to get into the market or for downsizing* Fenced mature private lot on quiet street.*Walk to schools, parks and Shops* 5 mins to Allandale GO station, Allandale REC centre and hwy 400*Separate Hydro an…d Gas meters*Furnace and AC for main level* Bright lower level has gas fireplace & EBB* Laundry up and down*Furnace is 2015, AC is 2020* 2 owned HWT* Central Vac for upper unit. Fresh paint and new carpet* Tons of parking! Driveway parking for 4 cars plus double garage..no sidewalk. Shows great! Quick closing is available.
Listed by RE/MAX HALLMARK CHAY REALTY.
Lovely renovated Allandale heights backsplit with a registered second suite*Live in as a lovely single family home or rent out a unit to help with mortgage or rent out both units* Great opportunity for investors, first time buyers or multi-generational families or friends alike to get into the market or for downsizing* Fenced mature private lot on quiet street.*Walk to schools, parks and Shops* 5 mins to Allandale GO station, Allandale REC centre and hwy 400*Separate Hydro and Gas meters*Furnace and AC for main level* Bright lower level has gas fireplace & EBB* Laundry up and down*Furnace is 2015, AC is 2020* 2 owned HWT* Central Vac for upper unit. Fresh paint and new carpet* Tons of parking! Driveway parking for 4 cars plus double garage..no sidewalk. Shows great! Quick closing is available.
Listed by RE/MAX HALLMARK CHAY REALTY.
 Brought to you by your friendly REALTORS® through the MLS® System, courtesy of Brixwork for your convenience.
Brought to you by your friendly REALTORS® through the MLS® System, courtesy of Brixwork for your convenience.
Disclaimer: This representation is based in whole or in part on data generated by the Brampton Real Estate Board, Durham Region Association of REALTORS®, Mississauga Real Estate Board, The Oakville, Milton and District Real Estate Board and the Toronto Real Estate Board which assumes no responsibility for its accuracy.
More Details
- MLS®: S12477300
- Bedrooms: 3
- Bathrooms: 2
- Type: Duplex
- Square Feet: 1,100 sqft
- Lot Size: 7,873 sqft
- Frontage: 60.00 ft
- Depth: 131.21 ft
- Taxes: $4,480 (2025)
- Parking: 6 Attached
- Basement: Apartment, Crawl Space, Separate Entrance, Walk-
- Year Built: 5199
- Style: Backsplit 3
