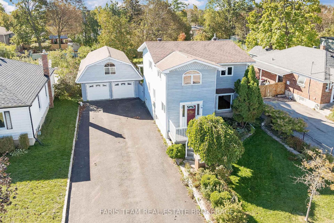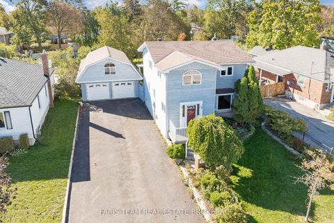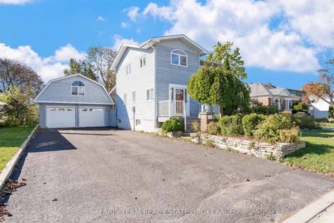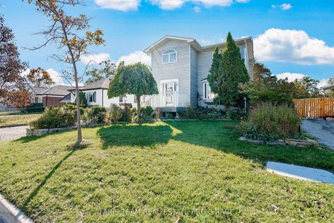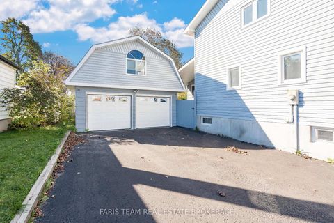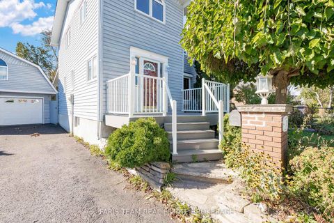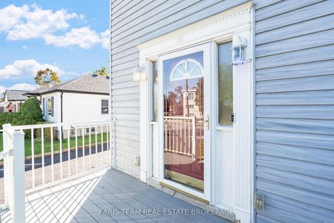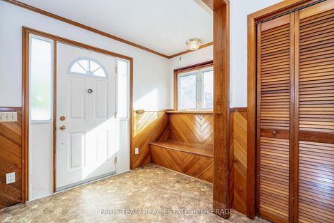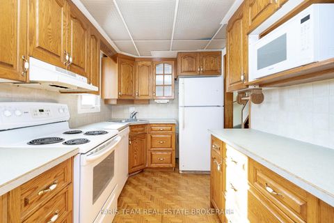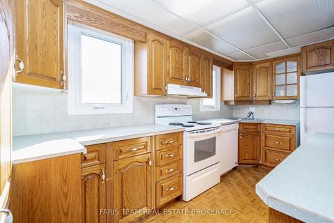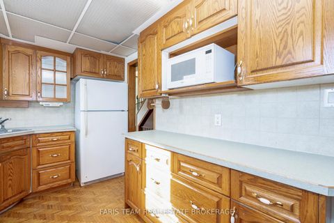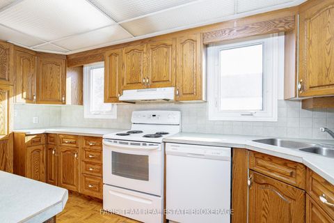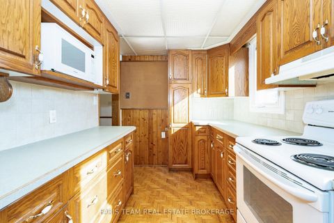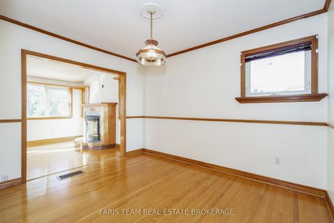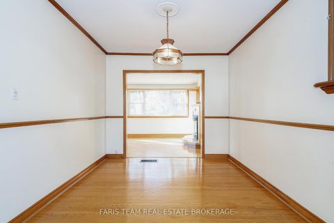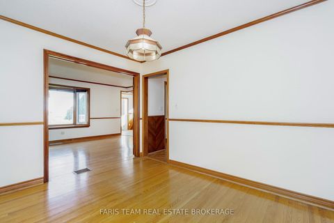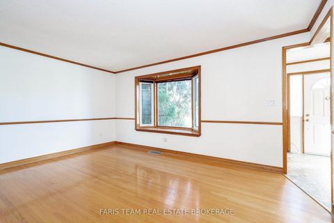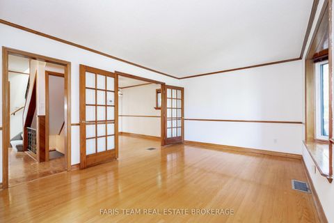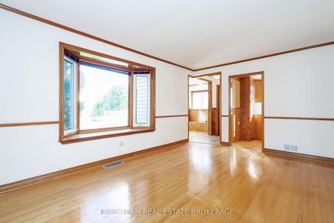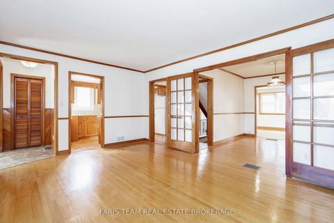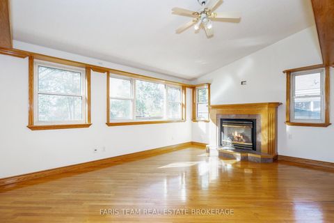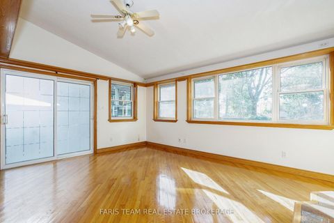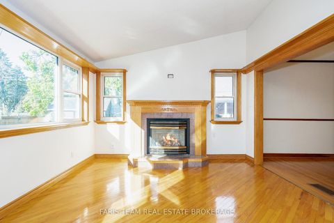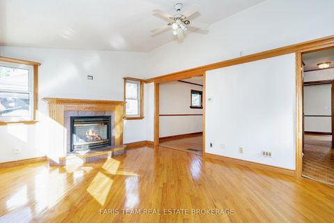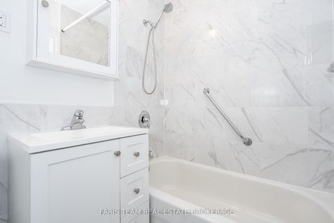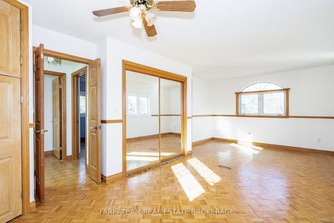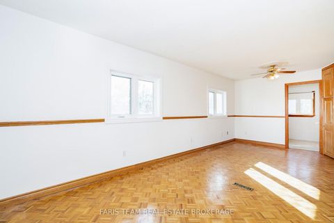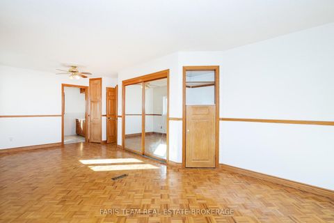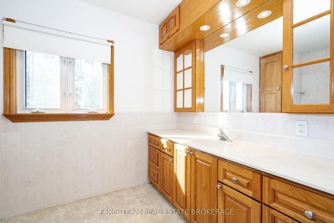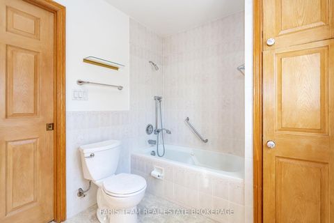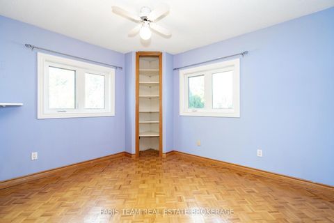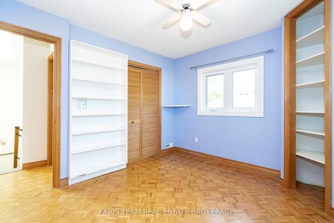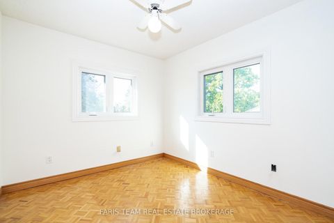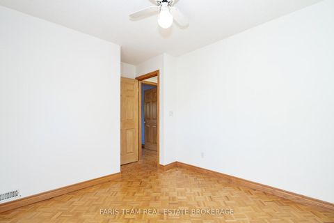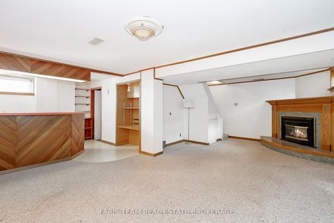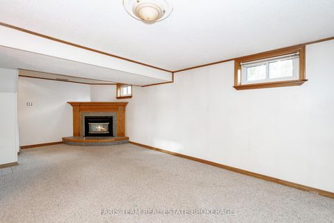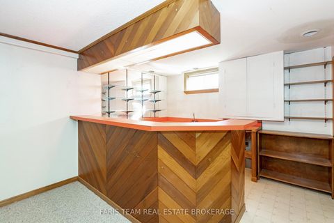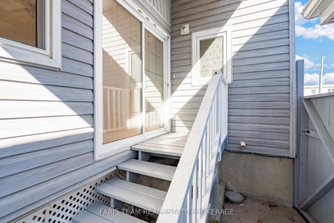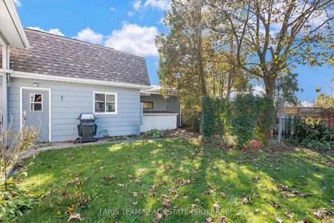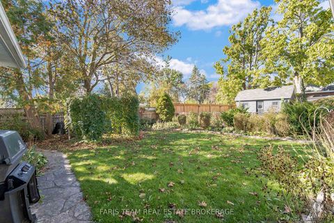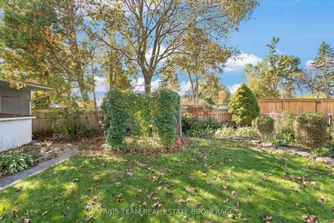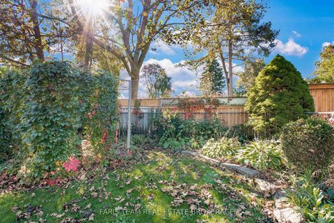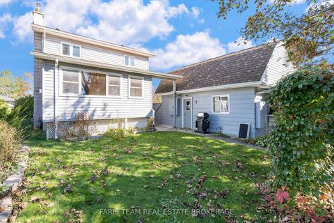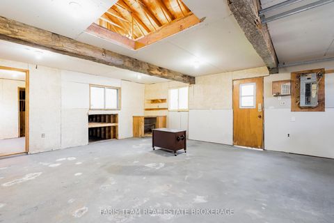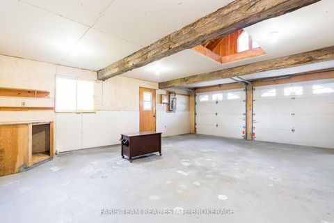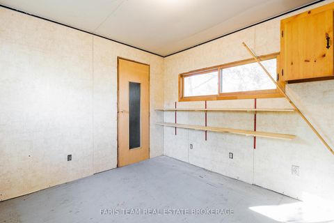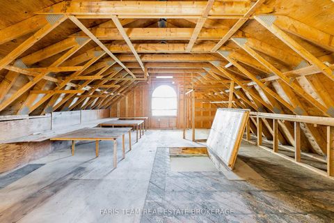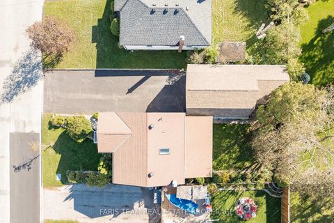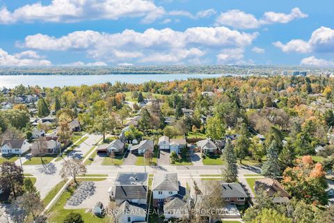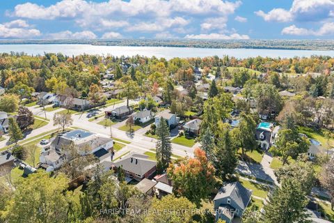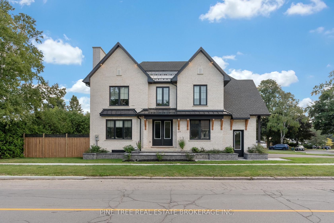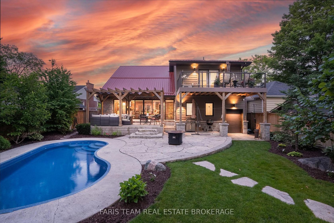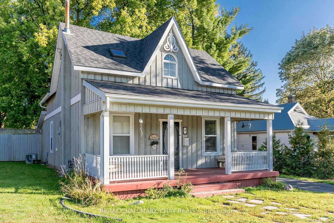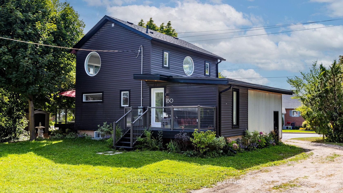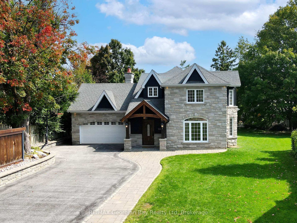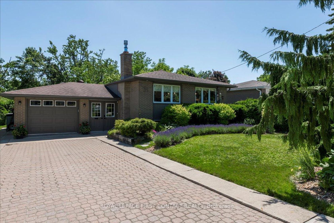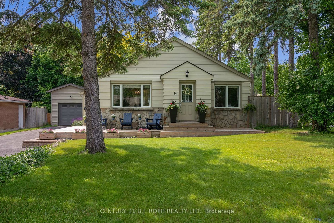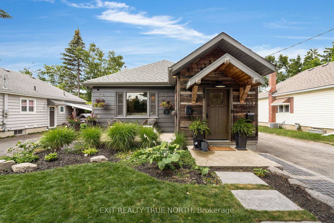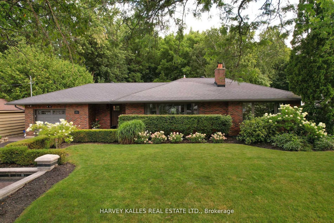About this Detached in Codrington
Top 5 Reasons You Will Love This Home: 1) Charming, well-maintained home nestled among mature trees and lush perennial gardens in one of Barrie's most desirable neighbourhoods, offering privacy and year-round natural beauty, all while being in close proximity to the Royal Victoria Hospital, Georgian College, and Highway 400 2) Peace of mind with major updates already completed, including shingles and Kempenfelt windows, all replaced within the last four years 3) Massive detac…hed two-car garage featuring extra storage rooms and a spacious loft, perfect for a studio, home office, or potential in-law suite 4) Bright and cozy family room addition at the back of the home with an abundance of windows and a gas fireplace, ideal for relaxing or entertaining 4) Vintage charm throughout with original mid-century modern parquet floors and a retro 1970s wet bar in the recreation room, adding warmth and character to the home. 1,572 above grade sq.ft. plus a finished basement. *Please note some images have been virtually staged to show the potential of the home.
Listed by FARIS TEAM REAL ESTATE BROKERAGE.
Top 5 Reasons You Will Love This Home: 1) Charming, well-maintained home nestled among mature trees and lush perennial gardens in one of Barrie's most desirable neighbourhoods, offering privacy and year-round natural beauty, all while being in close proximity to the Royal Victoria Hospital, Georgian College, and Highway 400 2) Peace of mind with major updates already completed, including shingles and Kempenfelt windows, all replaced within the last four years 3) Massive detached two-car garage featuring extra storage rooms and a spacious loft, perfect for a studio, home office, or potential in-law suite 4) Bright and cozy family room addition at the back of the home with an abundance of windows and a gas fireplace, ideal for relaxing or entertaining 4) Vintage charm throughout with original mid-century modern parquet floors and a retro 1970s wet bar in the recreation room, adding warmth and character to the home. 1,572 above grade sq.ft. plus a finished basement. *Please note some images have been virtually staged to show the potential of the home.
Listed by FARIS TEAM REAL ESTATE BROKERAGE.
 Brought to you by your friendly REALTORS® through the MLS® System, courtesy of Brixwork for your convenience.
Brought to you by your friendly REALTORS® through the MLS® System, courtesy of Brixwork for your convenience.
Disclaimer: This representation is based in whole or in part on data generated by the Brampton Real Estate Board, Durham Region Association of REALTORS®, Mississauga Real Estate Board, The Oakville, Milton and District Real Estate Board and the Toronto Real Estate Board which assumes no responsibility for its accuracy.
More Details
- MLS®: S12471472
- Bedrooms: 3
- Bathrooms: 2
- Type: Detached
- Square Feet: 1,500 sqft
- Lot Size: 5,502 sqft
- Frontage: 55.01 ft
- Depth: 100.01 ft
- Taxes: $5,336.43 (2025)
- Parking: 8 Detached
- Basement: Finished, Full
- Year Built: 3150
- Style: 2-Storey
More About Codrington, Barrie
lattitude: 44.3991597
longitude: -79.6736059
L4M 1W1
