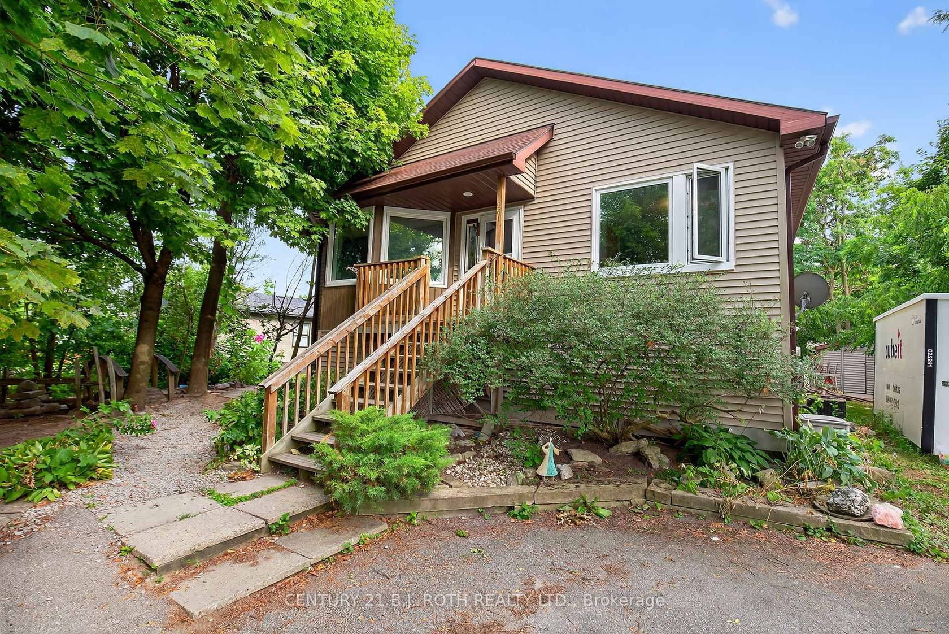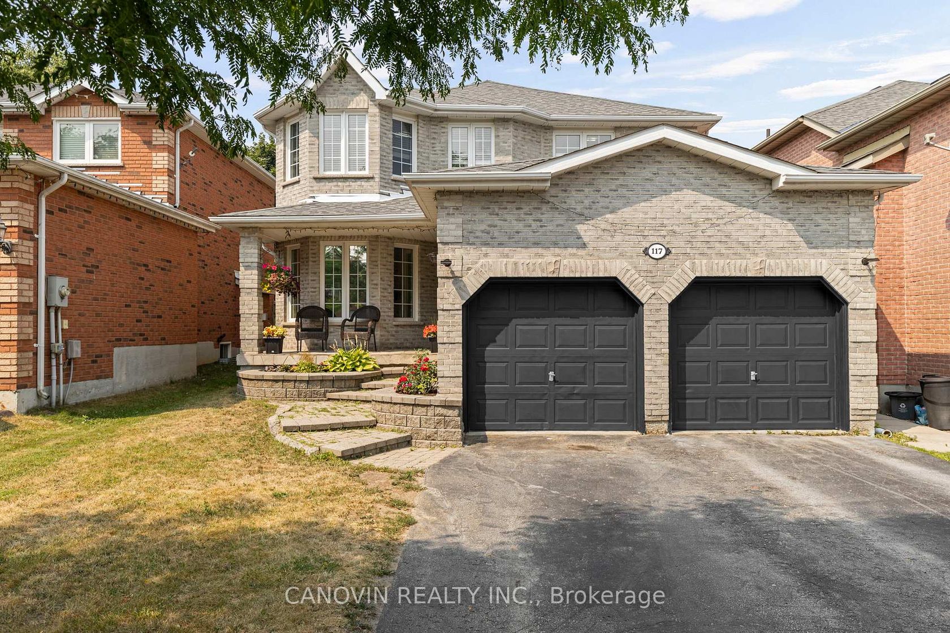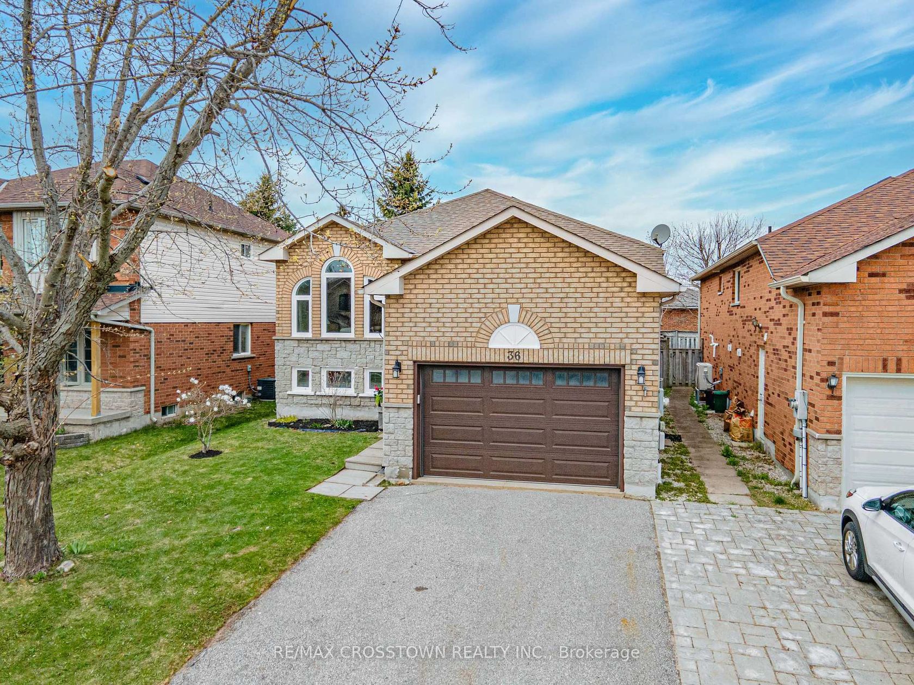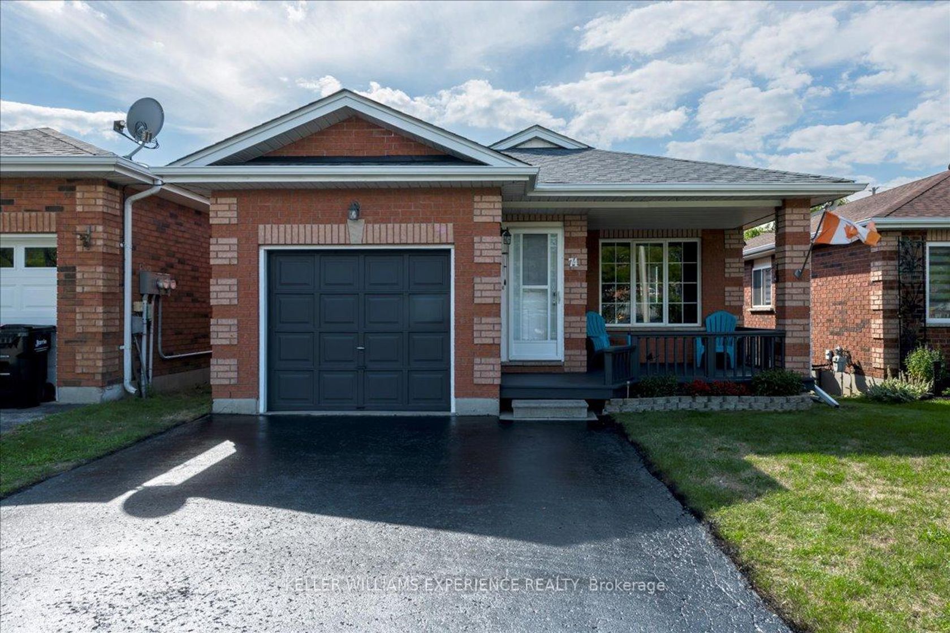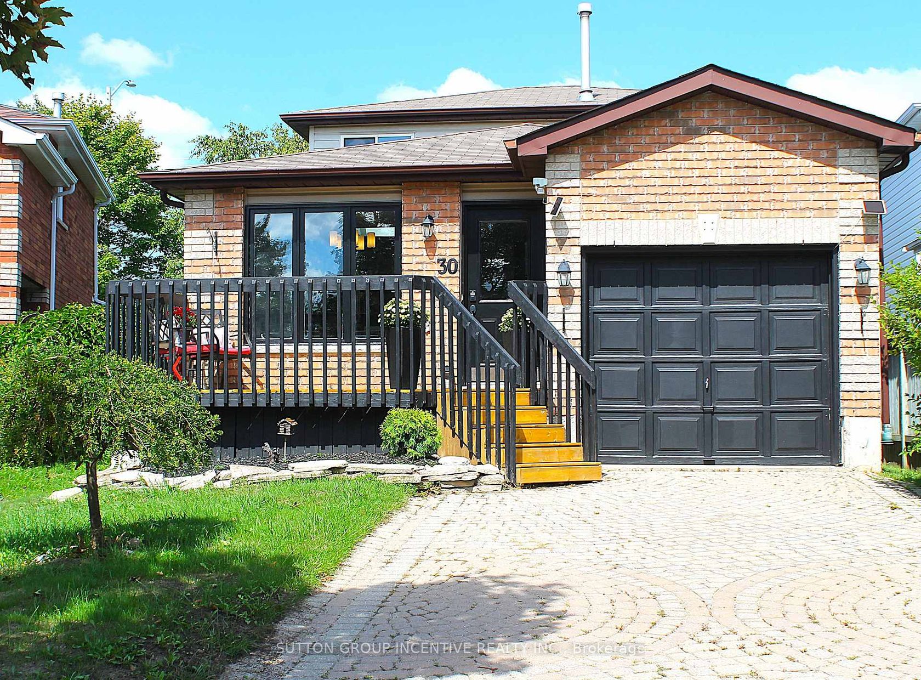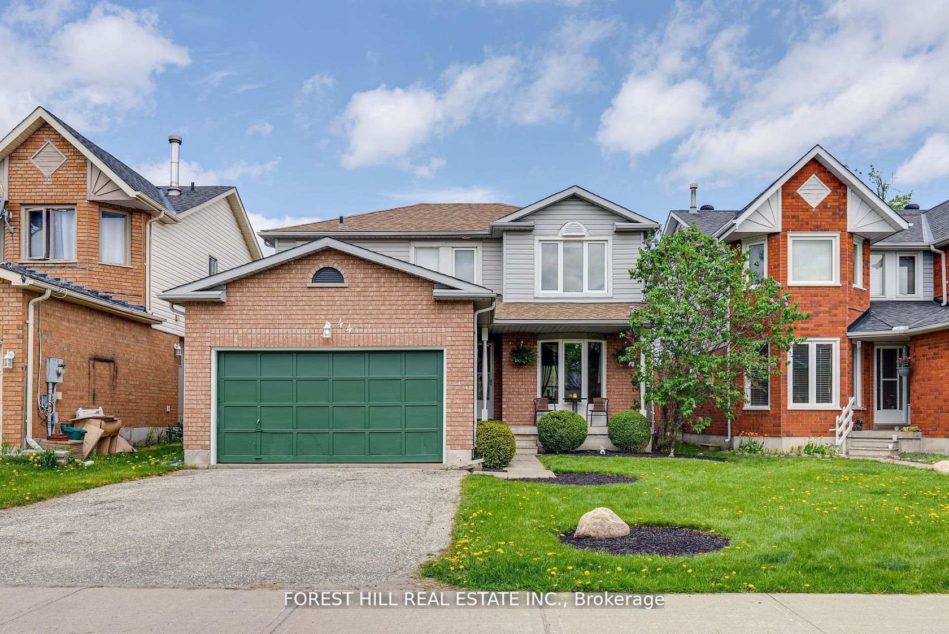About this Detached in Holly
Top 5 Reasons You Will Love This Home: 1) Nestled in the highly desirable Holly neighbourhood of South Barrie, this beautifully updated home is perfectly located in a family-friendly community close to schools, parks, shopping, everyday amenities, and with quick access to Highway 400, it's an ideal choice for both families and commuters 2) Step inside to a bright, welcoming layout featuring newer laminate flooring, a refreshed powder room, and a renovated kitchen complete wit…h stainless-steel appliances and a walkout to a large, fully fenced backyard, perfect for outdoor entertaining or quiet relaxation 3) Upstairs, you'll find three generously sized bedrooms with new laminate flooring throughout and an updated 4-piece bathroom 4) The finished basement adds versatility with extra living space and storage, ideal for a family room, home office, or personal gym 5) Rarely offered with a two-car garage, this home also boasts smart upgrades including a smart thermostat, smart lighting, keyless entry, and a solar-powered Ring doorbell camera, providing comfort, convenience, and peace of mind. 1,265 above grade sq.ft. plus a finished basement.
Listed by FARIS TEAM REAL ESTATE BROKERAGE.
Top 5 Reasons You Will Love This Home: 1) Nestled in the highly desirable Holly neighbourhood of South Barrie, this beautifully updated home is perfectly located in a family-friendly community close to schools, parks, shopping, everyday amenities, and with quick access to Highway 400, it's an ideal choice for both families and commuters 2) Step inside to a bright, welcoming layout featuring newer laminate flooring, a refreshed powder room, and a renovated kitchen complete with stainless-steel appliances and a walkout to a large, fully fenced backyard, perfect for outdoor entertaining or quiet relaxation 3) Upstairs, you'll find three generously sized bedrooms with new laminate flooring throughout and an updated 4-piece bathroom 4) The finished basement adds versatility with extra living space and storage, ideal for a family room, home office, or personal gym 5) Rarely offered with a two-car garage, this home also boasts smart upgrades including a smart thermostat, smart lighting, keyless entry, and a solar-powered Ring doorbell camera, providing comfort, convenience, and peace of mind. 1,265 above grade sq.ft. plus a finished basement.
Listed by FARIS TEAM REAL ESTATE BROKERAGE.
 Brought to you by your friendly REALTORS® through the MLS® System, courtesy of Brixwork for your convenience.
Brought to you by your friendly REALTORS® through the MLS® System, courtesy of Brixwork for your convenience.
Disclaimer: This representation is based in whole or in part on data generated by the Brampton Real Estate Board, Durham Region Association of REALTORS®, Mississauga Real Estate Board, The Oakville, Milton and District Real Estate Board and the Toronto Real Estate Board which assumes no responsibility for its accuracy.
More Details
- MLS®: S12467673
- Bedrooms: 3
- Bathrooms: 2
- Type: Detached
- Square Feet: 1,100 sqft
- Lot Size: 4,309 sqft
- Frontage: 39.38 ft
- Depth: 109.41 ft
- Taxes: $4,263.50 (2025)
- Parking: 4 Attached
- Basement: Finished, Full
- Year Built: 1630
- Style: 2-Storey






































