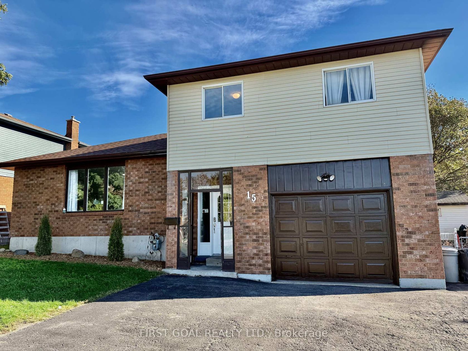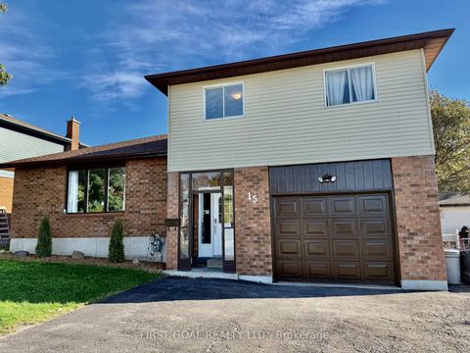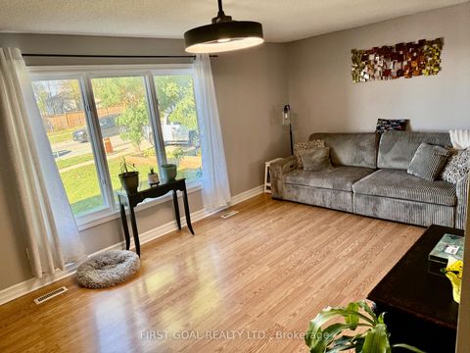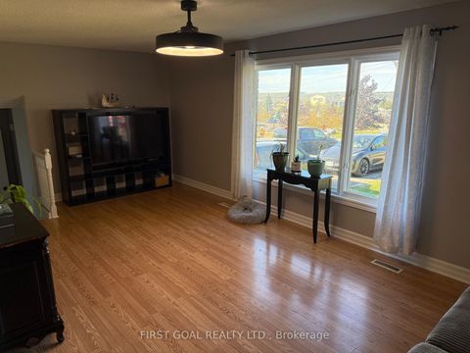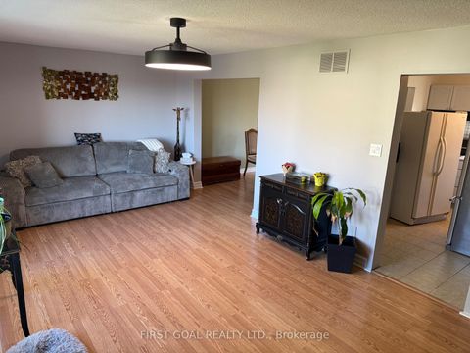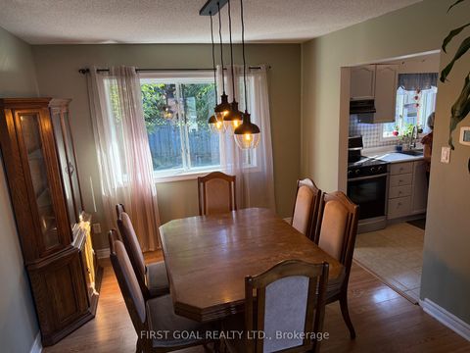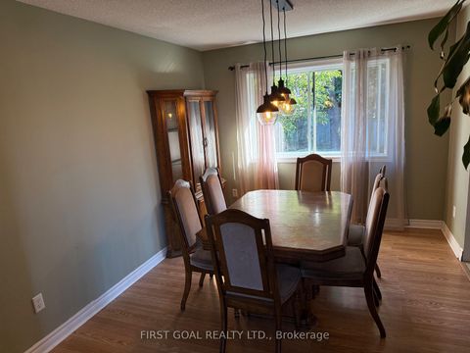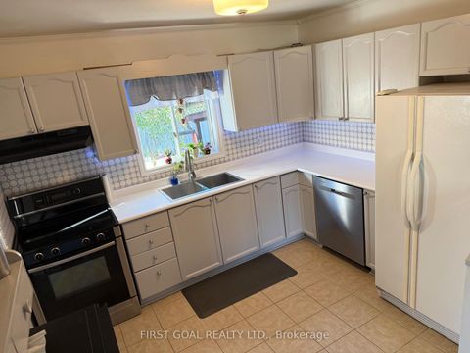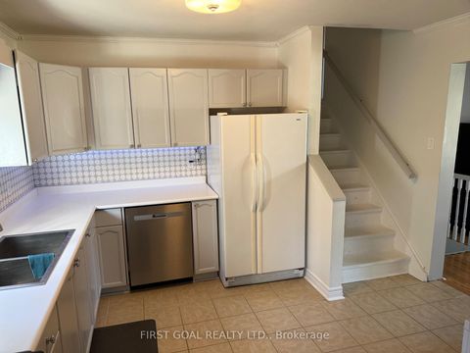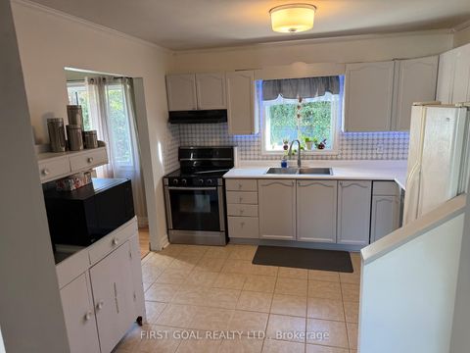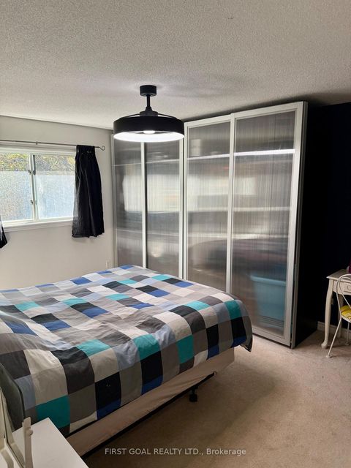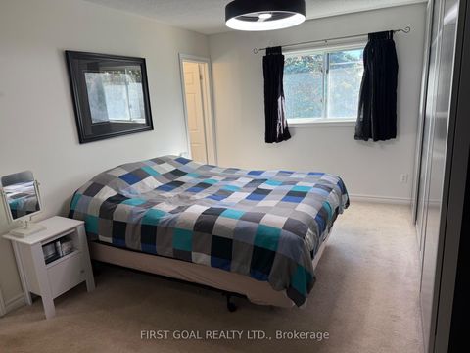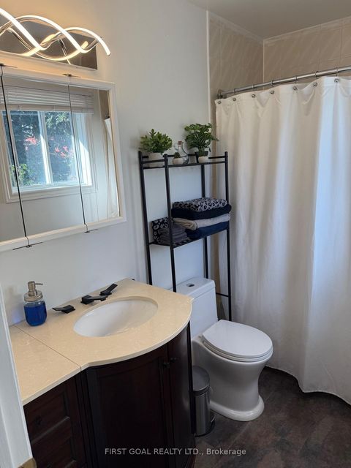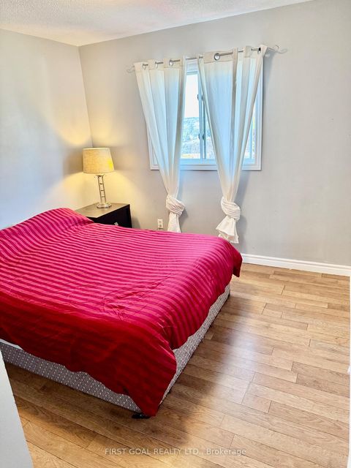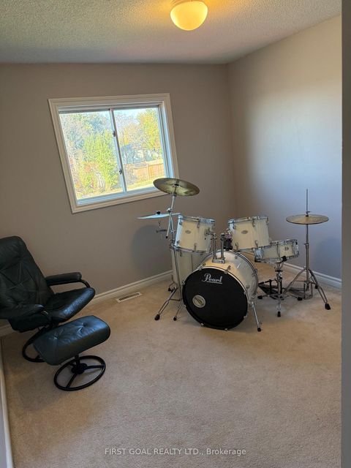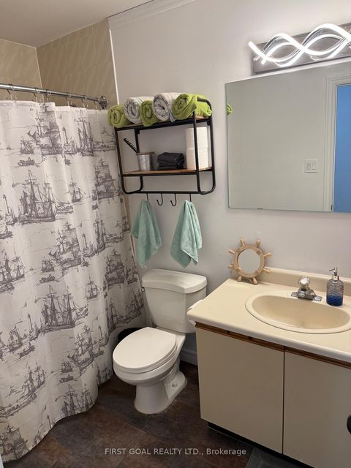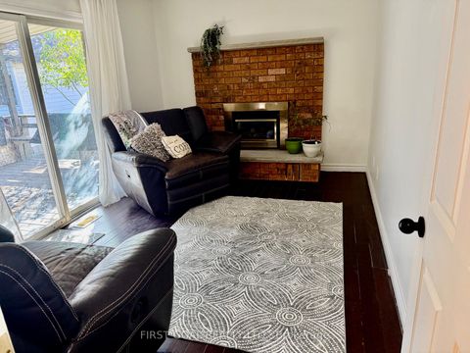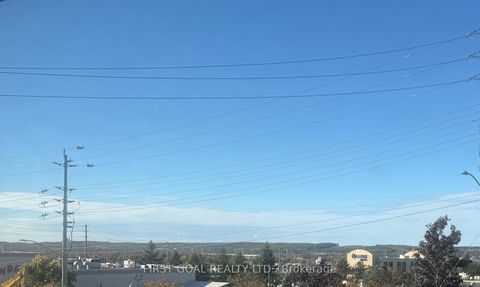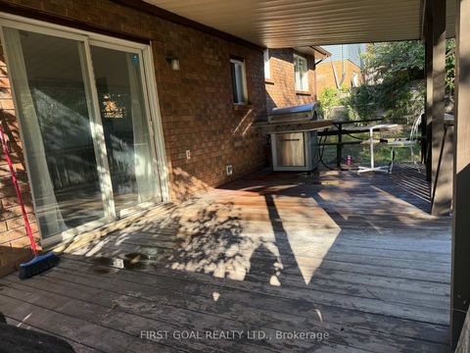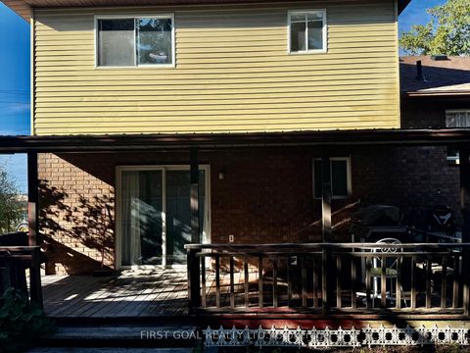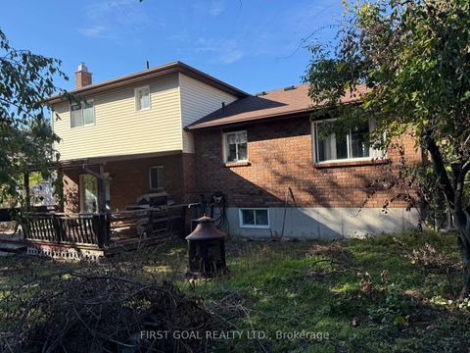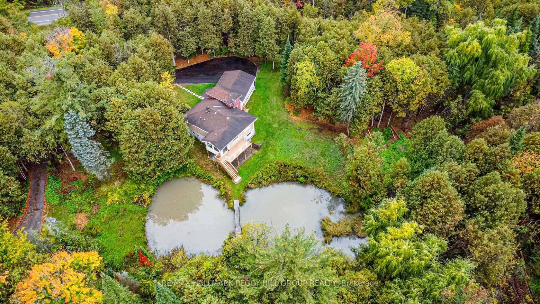About this Detached in 400 East
This bright 3 bedroom 4 level side split features a ground level family room with cozy gas fireplace and walk out to the rear yard. The lower 2 levels would lend themselves nicely to a possible mother-in-law suite if needed. Enjoy magnificent sunsets from the large living room picture window. Your new home is conveniently located close to Shopping, Schools, Allandale Recreation Centre and Hwy 400 for commuting.
Listed by FIRST GOAL REALTY LTD..
 Brought to you by your friendly REALTORS® through the MLS® System, courtesy of Brixwork for your convenience.
Brought to you by your friendly REALTORS® through the MLS® System, courtesy of Brixwork for your convenience.
Disclaimer: This representation is based in whole or in part on data generated by the Brampton Real Estate Board, Durham Region Association of REALTORS®, Mississauga Real Estate Board, The Oakville, Milton and District Real Estate Board and the Toronto Real Estate Board which assumes no responsibility for its accuracy.
More Details
- MLS®: S12467469
- Bedrooms: 3
- Bathrooms: 3
- Type: Detached
- Square Feet: 1,500 sqft
- Lot Size: 4,958 sqft
- Frontage: 61.21 ft
- Depth: 81.00 ft
- Taxes: $4,453 (2025)
- Parking: 5 Attached
- View: Skyline, Panoramic
- Basement: Partial Basement
- Year Built: 3150
- Style: Sidesplit 4
More About 400 East, Barrie
lattitude: 44.3599386
longitude: -79.6919304
L4N 6R4
