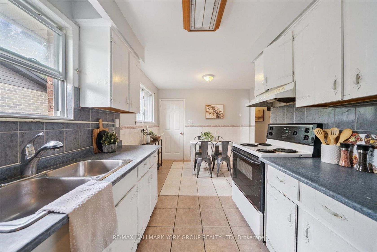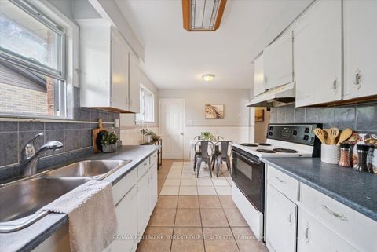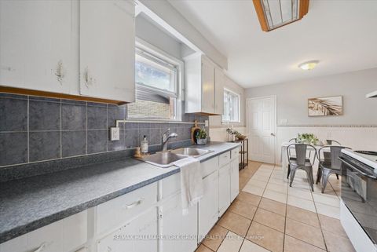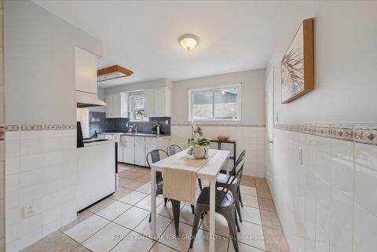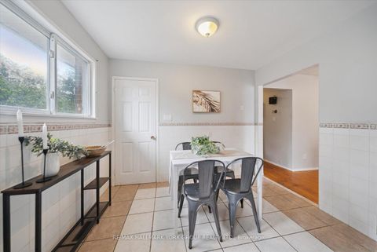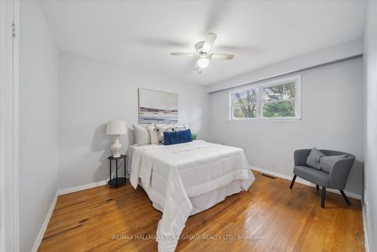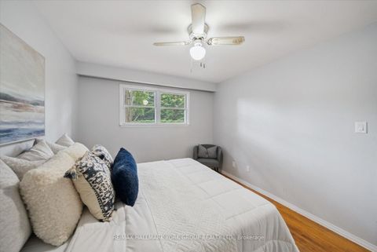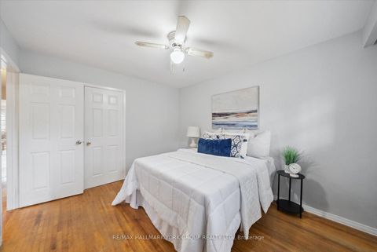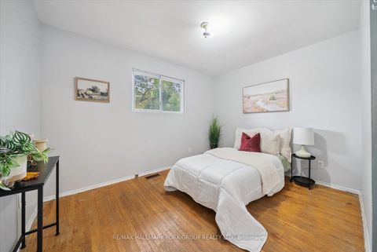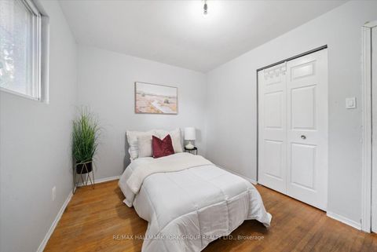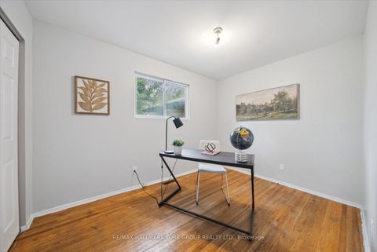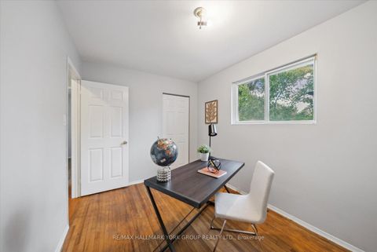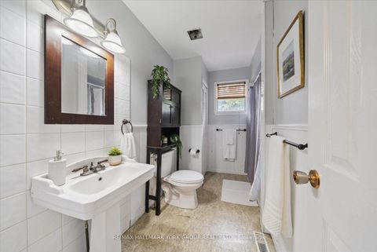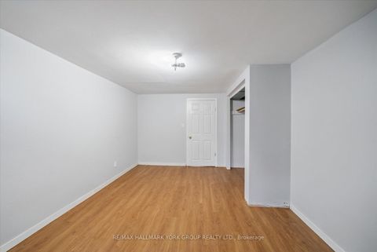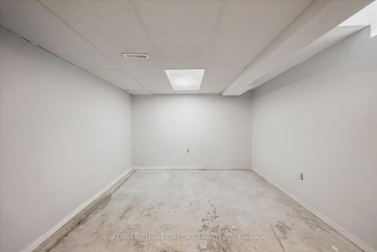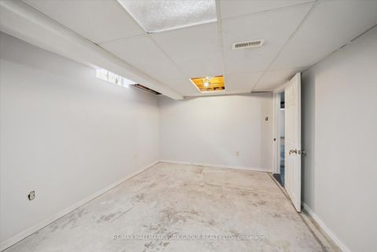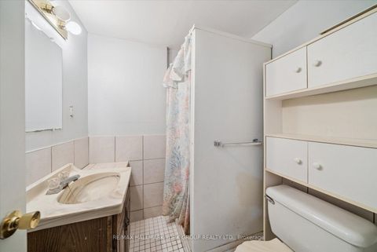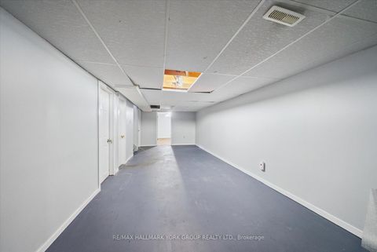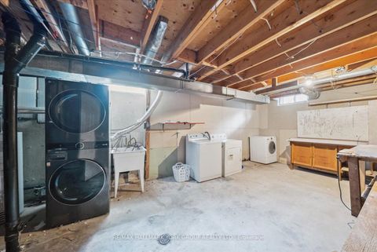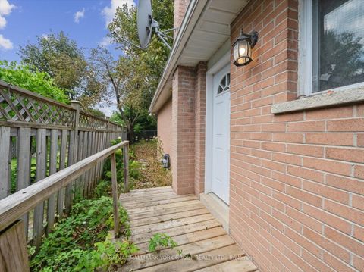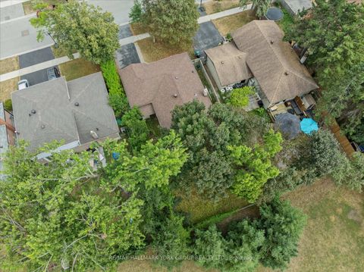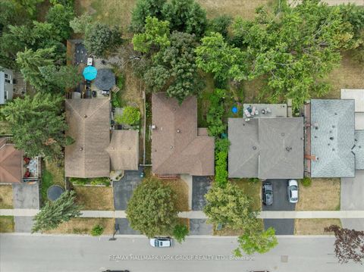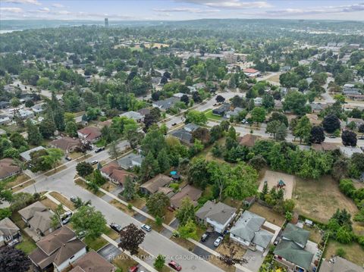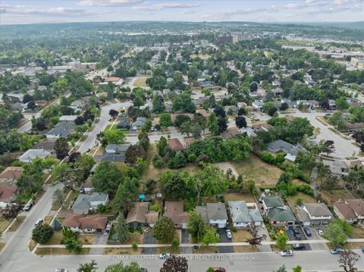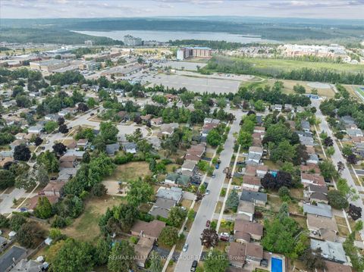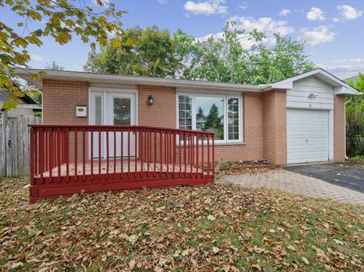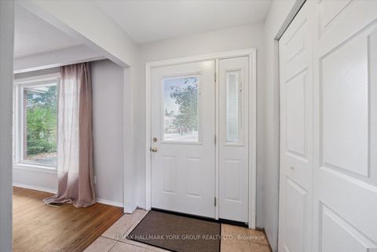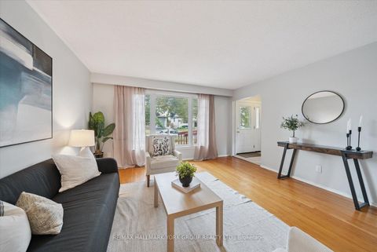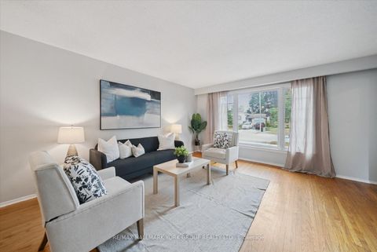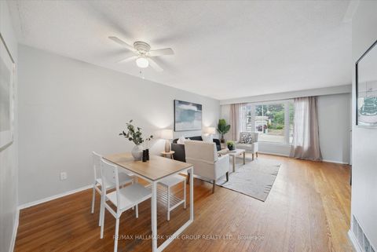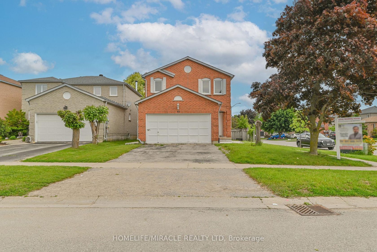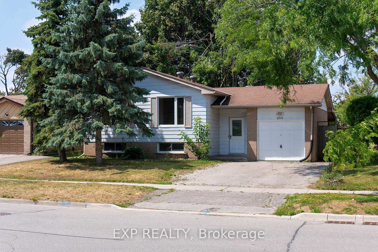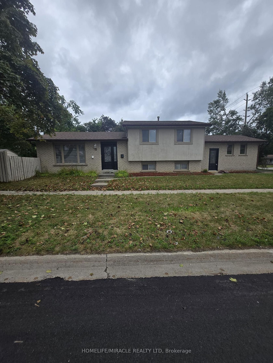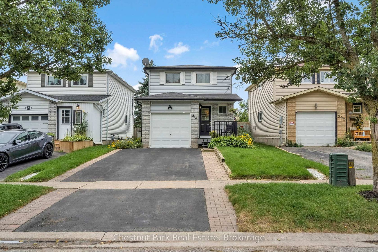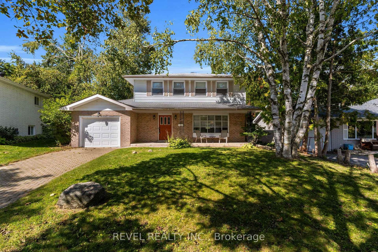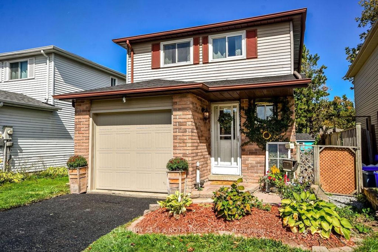About this Detached in Grove East
Bright, Spacious & Full of Potential! Welcome to 6 Glenecho Drive, Tucked Away on a Quiet, Family-friendly Street in Barries East End, This All-brick Bungalow Offers Incredible Versatility With 3 Bedrooms on the Main Floor and a Fully Finished Basement With 2 Additional Bedrooms and a Second Bathroom. Whether You're Looking to Plant Roots or Add a Strong Performer to Your Investment Portfolio, This Property Delivers.step Inside to a Functional Layout With an Eat-in Kitchen, L…arge Living and Dining Area, and Oversized Basement With a Separate Entrance Ideal for Multi-generational Living or Rental Income. The Backyard Backs Directly Onto a Peaceful Neighbourhood Park, Giving You Added Privacy and Green Space to Enjoy. Perfectly Positioned Just Minutes From Georgian College, Rvh, Shopping, Schools, and Major Commuter Routes. Solid Bones, Great Location, and Untapped Potential Make This One a Smart Buy.
Listed by RE/MAX HALLMARK YORK GROUP REALTY LTD..
Bright, Spacious & Full of Potential! Welcome to 6 Glenecho Drive, Tucked Away on a Quiet, Family-friendly Street in Barries East End, This All-brick Bungalow Offers Incredible Versatility With 3 Bedrooms on the Main Floor and a Fully Finished Basement With 2 Additional Bedrooms and a Second Bathroom. Whether You're Looking to Plant Roots or Add a Strong Performer to Your Investment Portfolio, This Property Delivers.step Inside to a Functional Layout With an Eat-in Kitchen, Large Living and Dining Area, and Oversized Basement With a Separate Entrance Ideal for Multi-generational Living or Rental Income. The Backyard Backs Directly Onto a Peaceful Neighbourhood Park, Giving You Added Privacy and Green Space to Enjoy. Perfectly Positioned Just Minutes From Georgian College, Rvh, Shopping, Schools, and Major Commuter Routes. Solid Bones, Great Location, and Untapped Potential Make This One a Smart Buy.
Listed by RE/MAX HALLMARK YORK GROUP REALTY LTD..
 Brought to you by your friendly REALTORS® through the MLS® System, courtesy of Brixwork for your convenience.
Brought to you by your friendly REALTORS® through the MLS® System, courtesy of Brixwork for your convenience.
Disclaimer: This representation is based in whole or in part on data generated by the Brampton Real Estate Board, Durham Region Association of REALTORS®, Mississauga Real Estate Board, The Oakville, Milton and District Real Estate Board and the Toronto Real Estate Board which assumes no responsibility for its accuracy.
More Details
- MLS®: S12466982
- Bedrooms: 3
- Bathrooms: 2
- Type: Detached
- Square Feet: 1,500 sqft
- Lot Size: 5,500 sqft
- Frontage: 50.00 ft
- Depth: 110.00 ft
- Taxes: $4,209.12 (2024)
- Parking: 3 Attached
- View: Clear
- Basement: Finished, Separate Entrance
- Style: Bungalow
