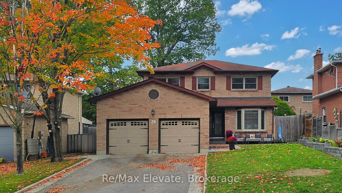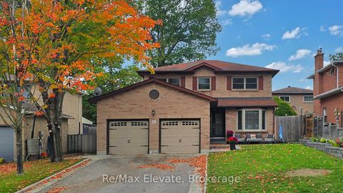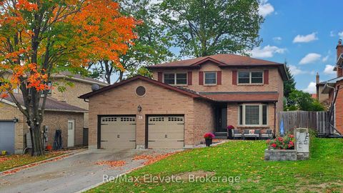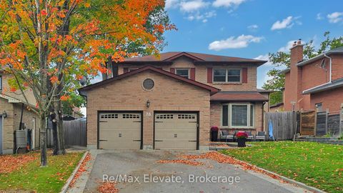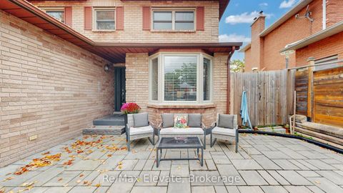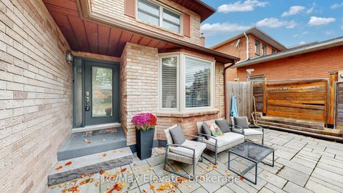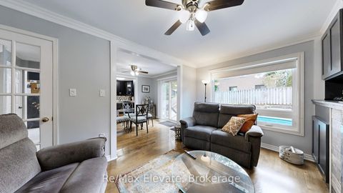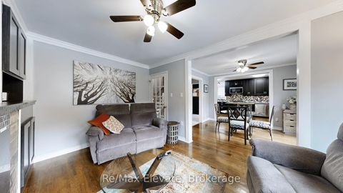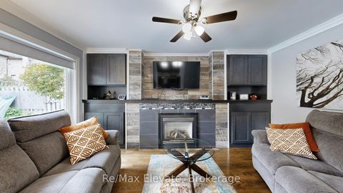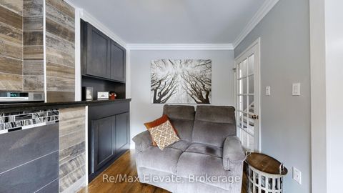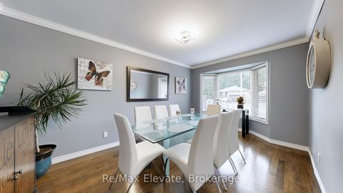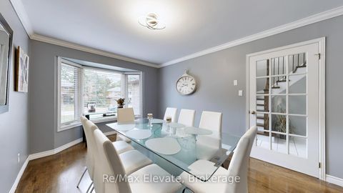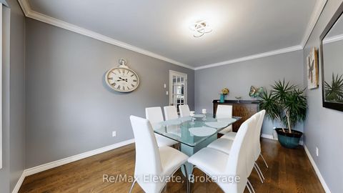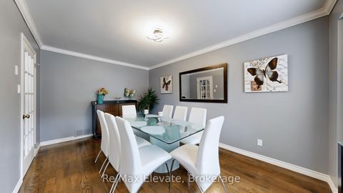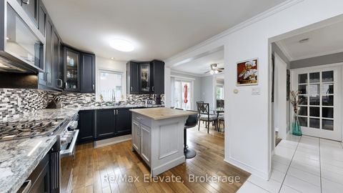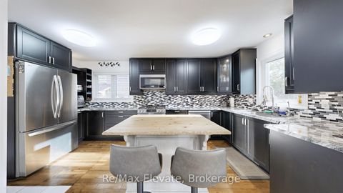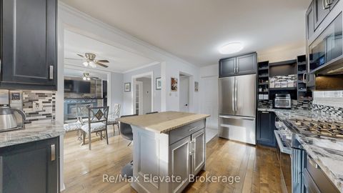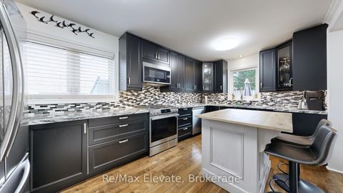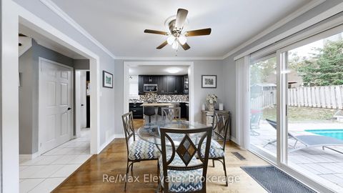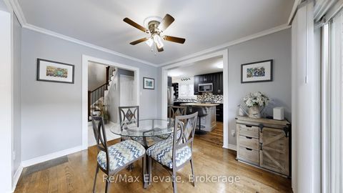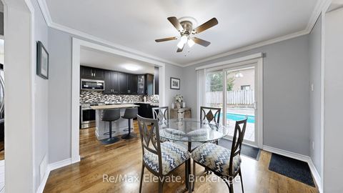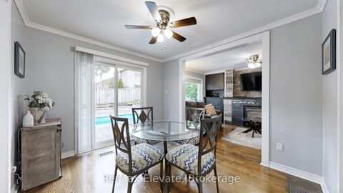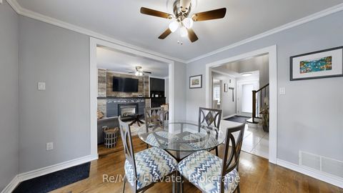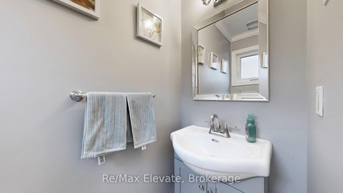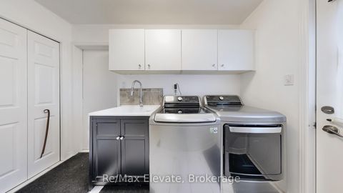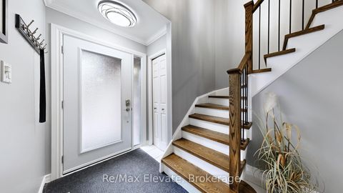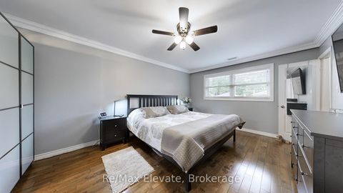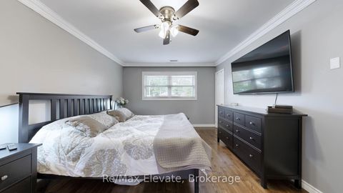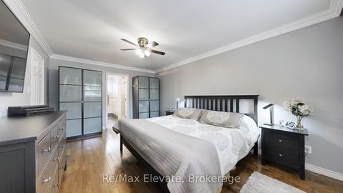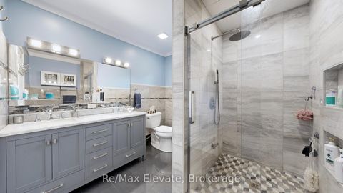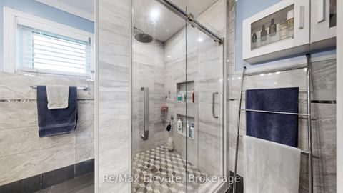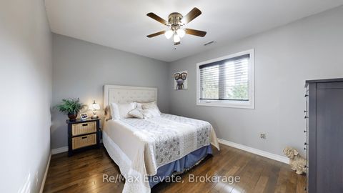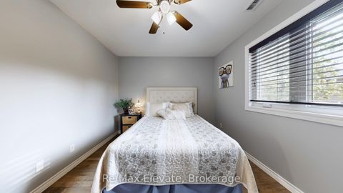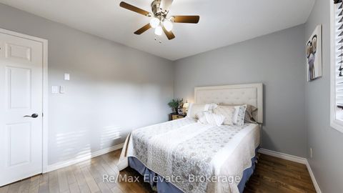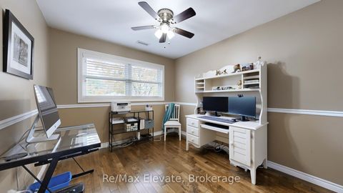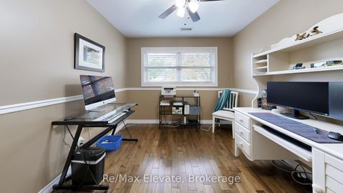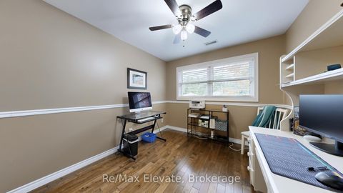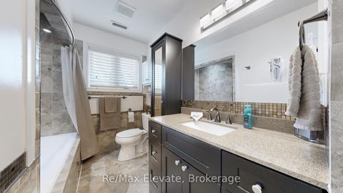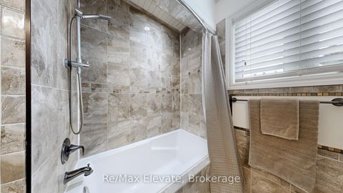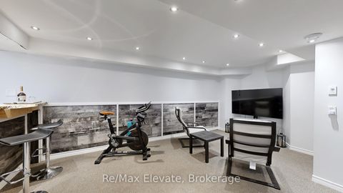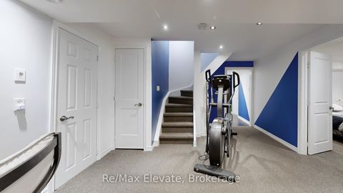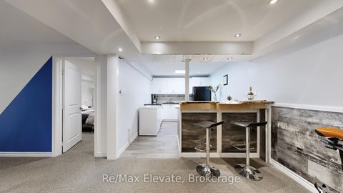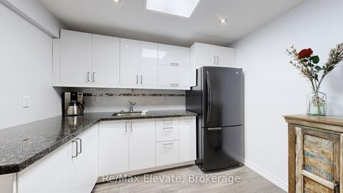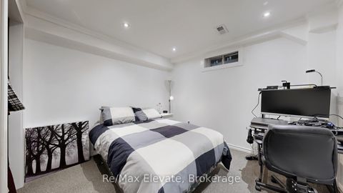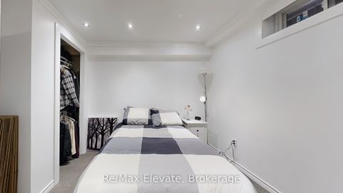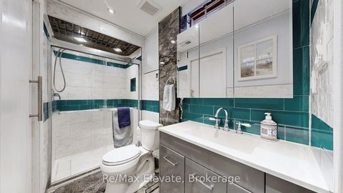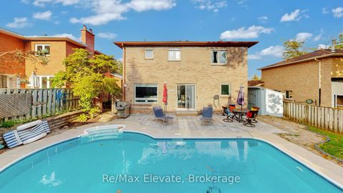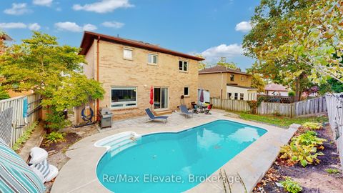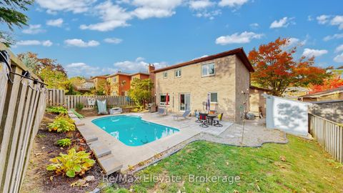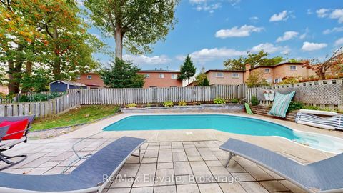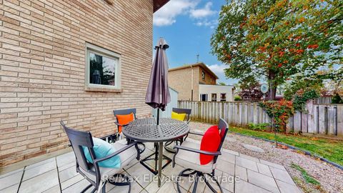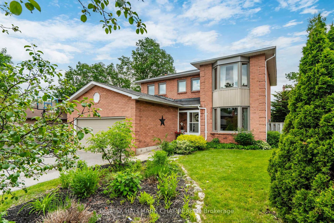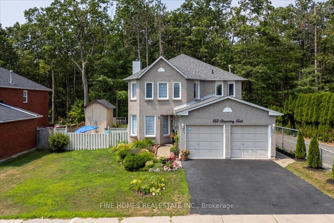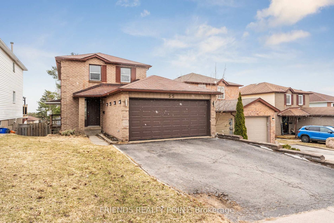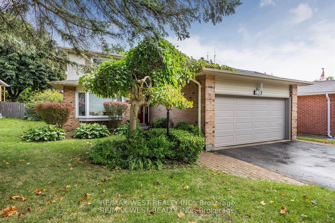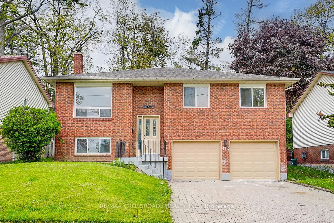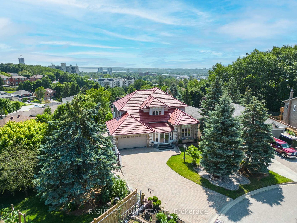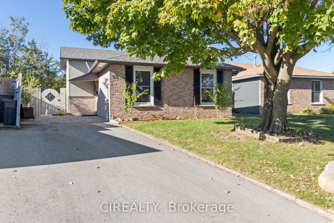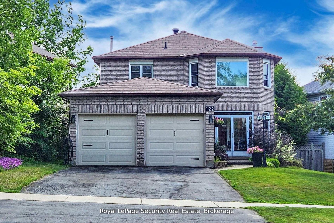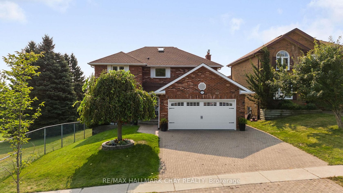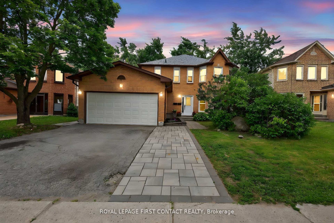About this Detached in Letitia Heights
This Stunning All-Brick 3-Bedroom, 4-Bathroom Home Is Located In A Highly Desirable Family-Friendly Neighbourhood And Offers The Perfect Blend Of Style And Comfort. The Backyard Oasis Features A Heated In-Ground Pool, Ideal For Entertaining And Creating Lasting Memories. Inside, The Open-Concept Modern Kitchen Boasts Granite Countertops, Stainless Steel Appliances, And A Stylish Backsplash, Flowing Seamlessly Into The Family Room With A Cozy Gas Fireplace And Custom Built-In …Shelving. All Bathrooms Have Been Tastefully Updated, Including Heated Floors In The Ensuite And Basement Baths. The Finished Basement Provides Additional Living Space With A Kitchenette, Living Room, And Bedroom, Making It Perfect For Extended Family Or Guests. With Numerous Upgrades Throughout, This Home Is Move-In Ready And Designed To Impress.
Listed by Re/Max Elevate.
This Stunning All-Brick 3-Bedroom, 4-Bathroom Home Is Located In A Highly Desirable Family-Friendly Neighbourhood And Offers The Perfect Blend Of Style And Comfort. The Backyard Oasis Features A Heated In-Ground Pool, Ideal For Entertaining And Creating Lasting Memories. Inside, The Open-Concept Modern Kitchen Boasts Granite Countertops, Stainless Steel Appliances, And A Stylish Backsplash, Flowing Seamlessly Into The Family Room With A Cozy Gas Fireplace And Custom Built-In Shelving. All Bathrooms Have Been Tastefully Updated, Including Heated Floors In The Ensuite And Basement Baths. The Finished Basement Provides Additional Living Space With A Kitchenette, Living Room, And Bedroom, Making It Perfect For Extended Family Or Guests. With Numerous Upgrades Throughout, This Home Is Move-In Ready And Designed To Impress.
Listed by Re/Max Elevate.
 Brought to you by your friendly REALTORS® through the MLS® System, courtesy of Brixwork for your convenience.
Brought to you by your friendly REALTORS® through the MLS® System, courtesy of Brixwork for your convenience.
Disclaimer: This representation is based in whole or in part on data generated by the Brampton Real Estate Board, Durham Region Association of REALTORS®, Mississauga Real Estate Board, The Oakville, Milton and District Real Estate Board and the Toronto Real Estate Board which assumes no responsibility for its accuracy.
More Details
- MLS®: S12466938
- Bedrooms: 3
- Bathrooms: 4
- Type: Detached
- Square Feet: 1,500 sqft
- Lot Size: 5,564 sqft
- Frontage: 52.00 ft
- Depth: 107.00 ft
- Taxes: $4,941.13 (2025)
- Parking: 6 Attached
- Basement: Finished
- Style: 2-Storey
