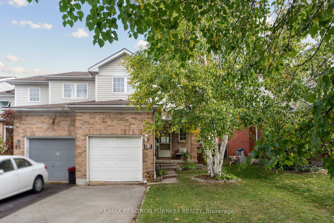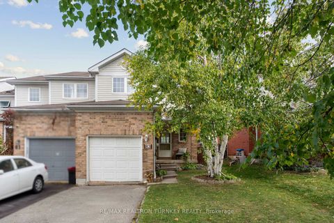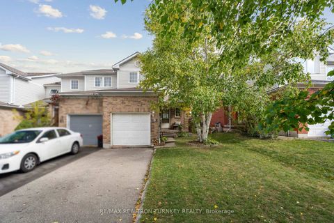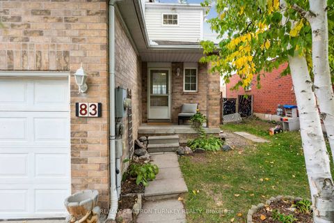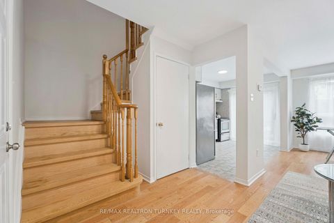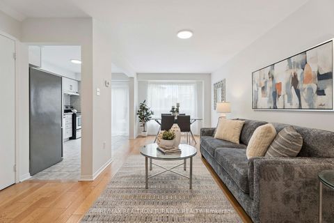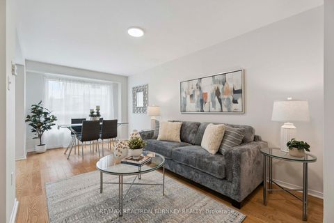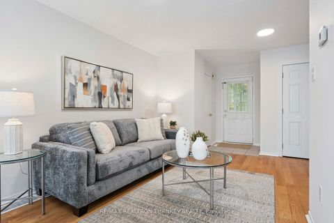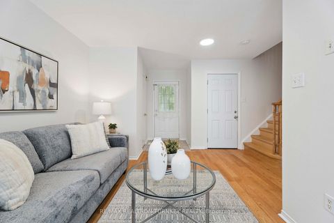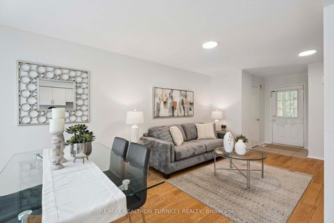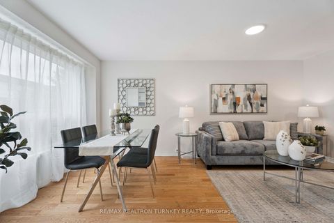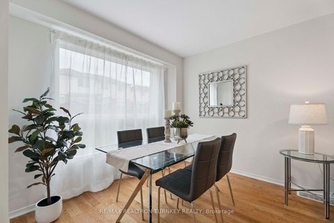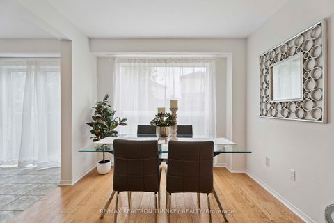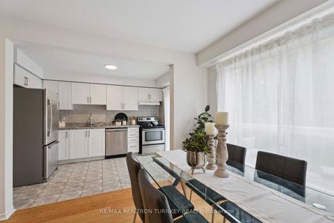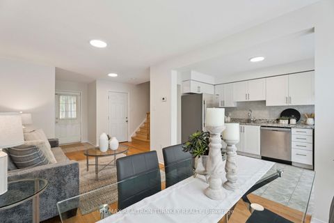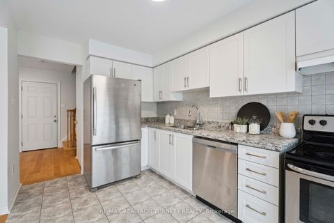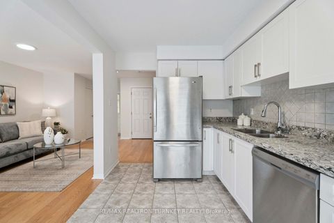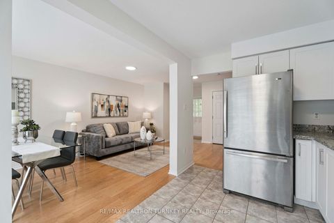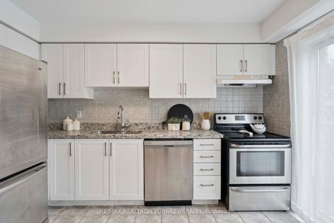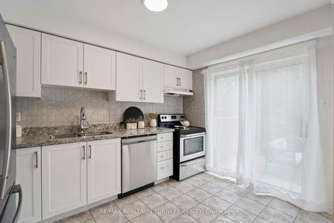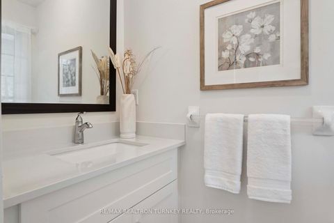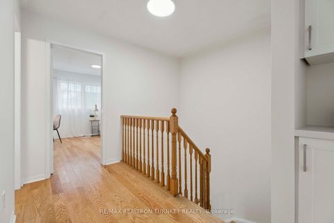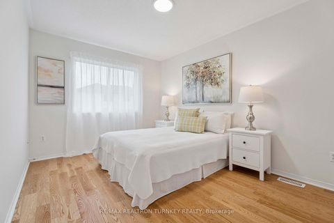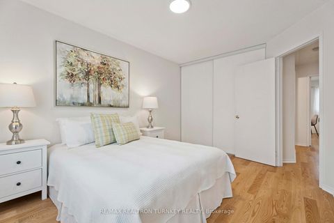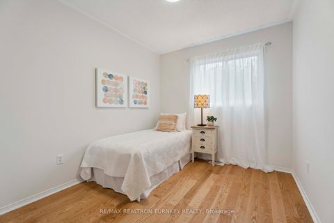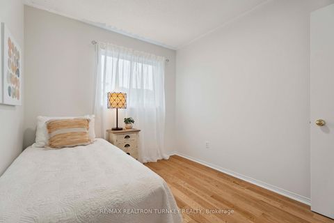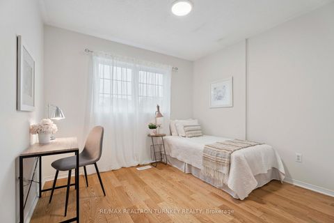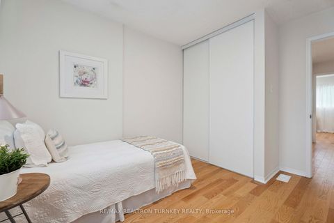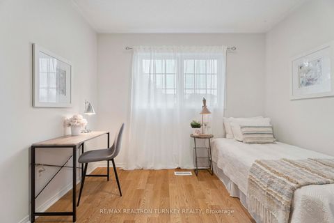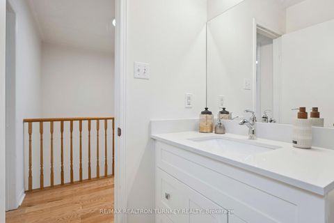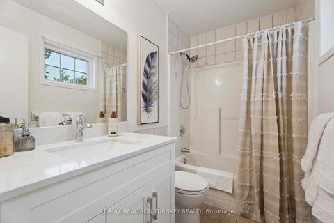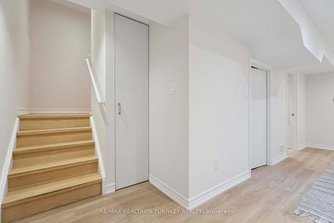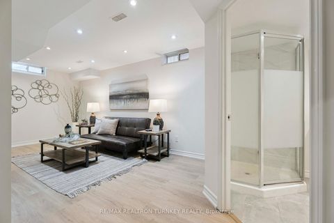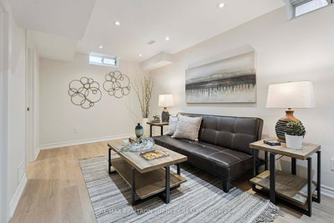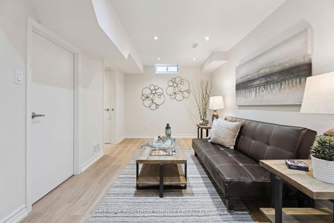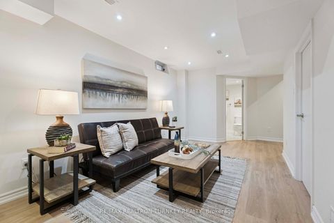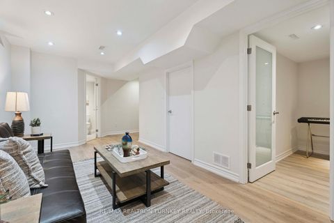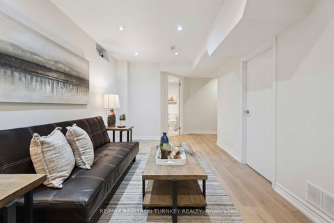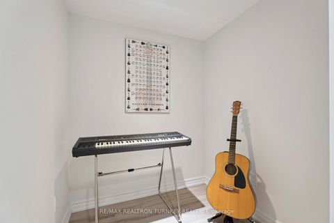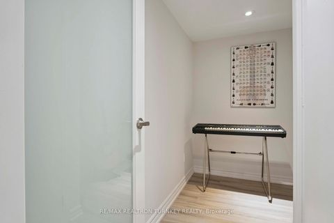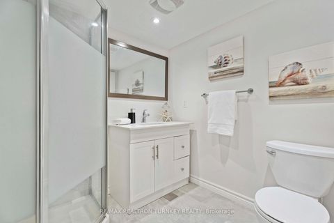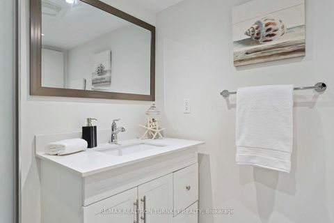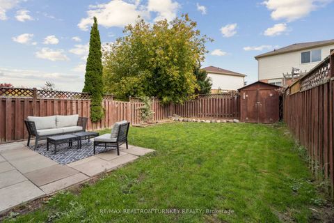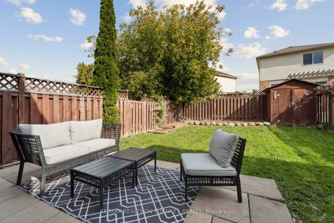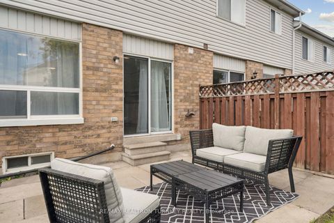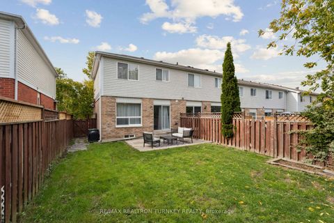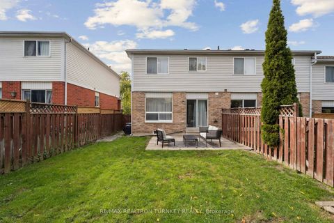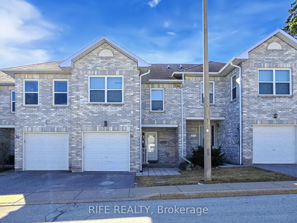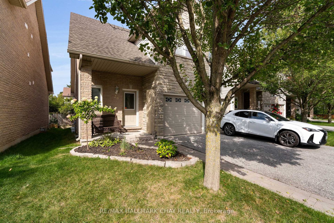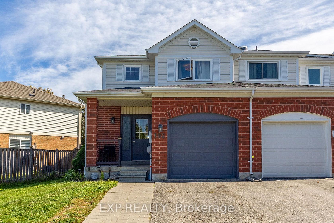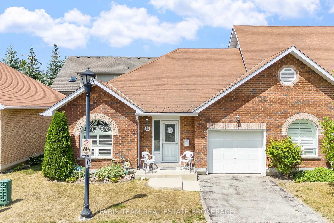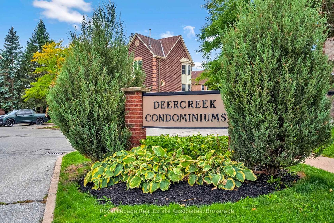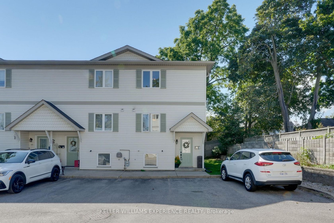About this Townhouse in Painswick North
Renovated, Modern 3 bedroom, 3 bathroom Freehold END UNIT (Brick) Townhome, perfectly located in a family-friendly South Barrie neighbourhood. With great curb appeal, NO CARPET, Hardwood Floors/Staircases and convenient direct garage access, this home is move-in ready and designed for modern living! The bright, Open Concept main floor features a Renovated Eat-in Kitchen with upgraded shaker style cabinetry, Stainless Steel appliances, Quartz countertops, stylish backsplash, a…nd a walk-out to the fenced backyard - with space for kids and pets to play! The spacious Living and Dining room area offers New Hardwood Flooring, Smooth Ceilings and large windows that fill the space with natural light. The professionally finished lower level adds even more living space, featuring a versatile Rec room plus den or music room with wide vinyl plank flooring, pot lights, smooth ceilings, a modern 3 piece bathroom, plus laundry and extra storage. Relax and Enjoy the fully-fenced yard with a patio and garden shed, plus the added privacy and easy access that comes with an END Unit with NO SIDEWALK & Parking for 3 Vehicles. Recent upgrades include ($$$ spent 2022-2025): NEW Hardwood floors main/2nd flr, fresh neutral paint (2025); Central A/C (2024); Professionally Finished basement with 3 piece Bathrm (2022); Gas Furnace (2018); Quartz counters, Stainless Steel appliances and more. All this with No maintenance fees! Just move in and enjoy affordable, Low-maintenance living in a Fantastic Central Location. Quick Access to Hwy 400, Barrie Waterfront and Just Minutes to Mapleview Shopping, the GO Station, schools, parks, and transit; a perfect blend of style, comfort, and convenience!
Listed by RE/MAX REALTRON TURNKEY REALTY.
Renovated, Modern 3 bedroom, 3 bathroom Freehold END UNIT (Brick) Townhome, perfectly located in a family-friendly South Barrie neighbourhood. With great curb appeal, NO CARPET, Hardwood Floors/Staircases and convenient direct garage access, this home is move-in ready and designed for modern living! The bright, Open Concept main floor features a Renovated Eat-in Kitchen with upgraded shaker style cabinetry, Stainless Steel appliances, Quartz countertops, stylish backsplash, and a walk-out to the fenced backyard - with space for kids and pets to play! The spacious Living and Dining room area offers New Hardwood Flooring, Smooth Ceilings and large windows that fill the space with natural light. The professionally finished lower level adds even more living space, featuring a versatile Rec room plus den or music room with wide vinyl plank flooring, pot lights, smooth ceilings, a modern 3 piece bathroom, plus laundry and extra storage. Relax and Enjoy the fully-fenced yard with a patio and garden shed, plus the added privacy and easy access that comes with an END Unit with NO SIDEWALK & Parking for 3 Vehicles. Recent upgrades include ($$$ spent 2022-2025): NEW Hardwood floors main/2nd flr, fresh neutral paint (2025); Central A/C (2024); Professionally Finished basement with 3 piece Bathrm (2022); Gas Furnace (2018); Quartz counters, Stainless Steel appliances and more. All this with No maintenance fees! Just move in and enjoy affordable, Low-maintenance living in a Fantastic Central Location. Quick Access to Hwy 400, Barrie Waterfront and Just Minutes to Mapleview Shopping, the GO Station, schools, parks, and transit; a perfect blend of style, comfort, and convenience!
Listed by RE/MAX REALTRON TURNKEY REALTY.
 Brought to you by your friendly REALTORS® through the MLS® System, courtesy of Brixwork for your convenience.
Brought to you by your friendly REALTORS® through the MLS® System, courtesy of Brixwork for your convenience.
Disclaimer: This representation is based in whole or in part on data generated by the Brampton Real Estate Board, Durham Region Association of REALTORS®, Mississauga Real Estate Board, The Oakville, Milton and District Real Estate Board and the Toronto Real Estate Board which assumes no responsibility for its accuracy.
More Details
- MLS®: S12466329
- Bedrooms: 3
- Bathrooms: 3
- Type: Townhouse
- Building: 83 Pickett Crescent, Barrie
- Square Feet: 1,100 sqft
- Lot Size: 2,817 sqft
- Frontage: 25.75 ft
- Depth: 109.40 ft
- Taxes: $3,654 (2025)
- Parking: 3 Attached
- Basement: Finished
- Style: 2-Storey
More About Painswick North, Barrie
lattitude: 44.3564033
longitude: -79.6615472
L4N 8C1
