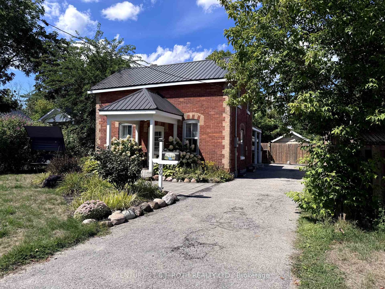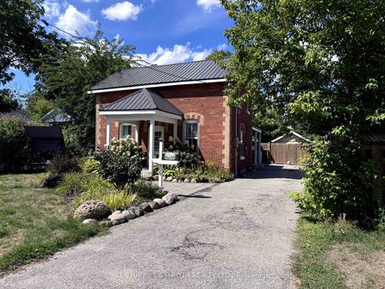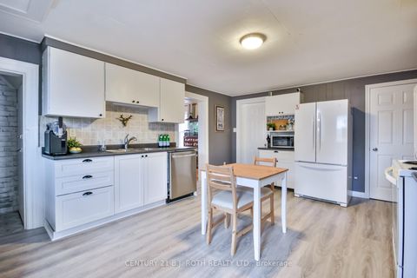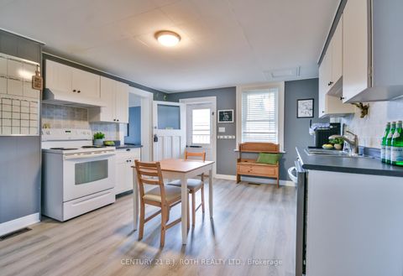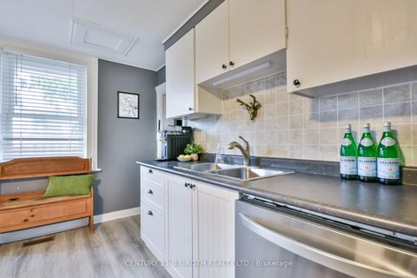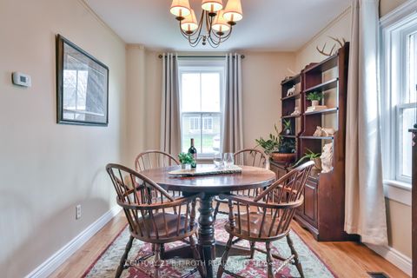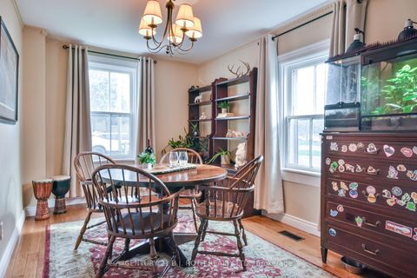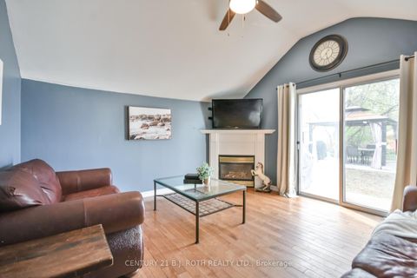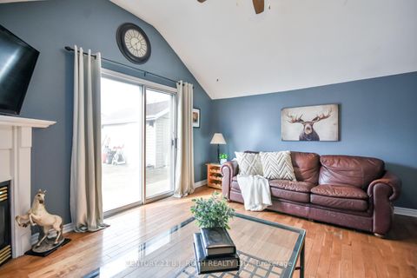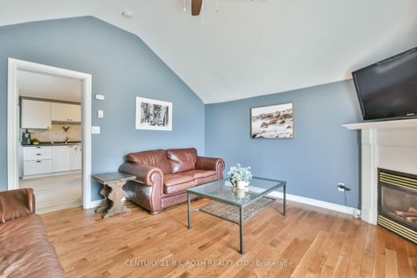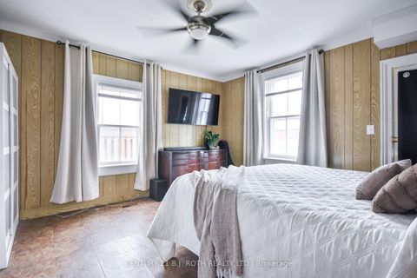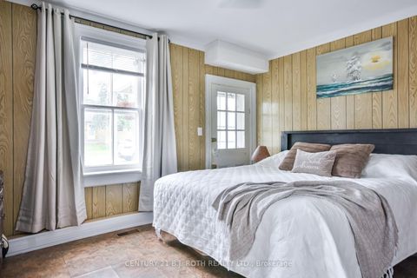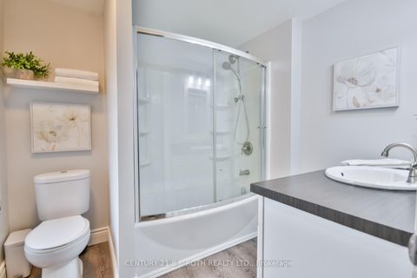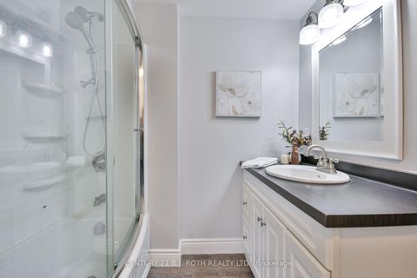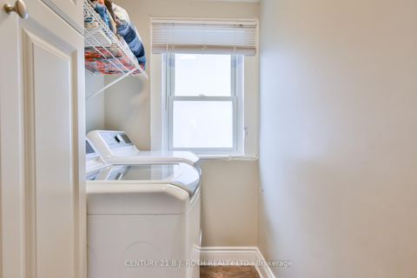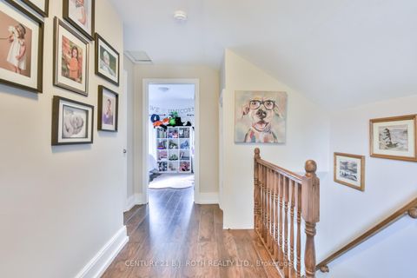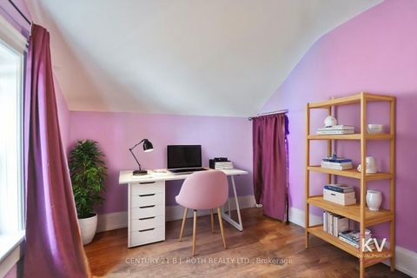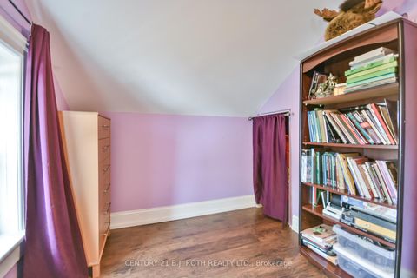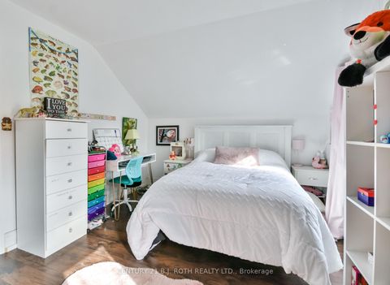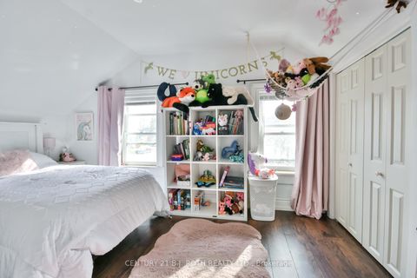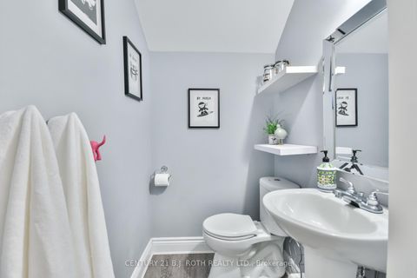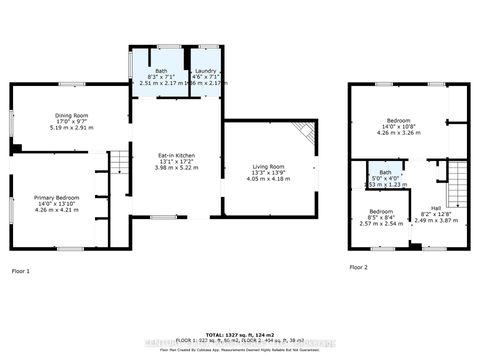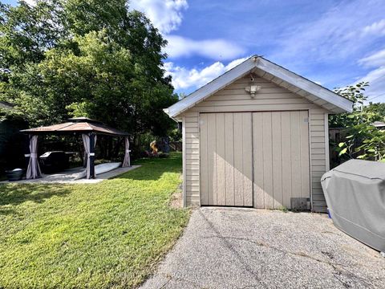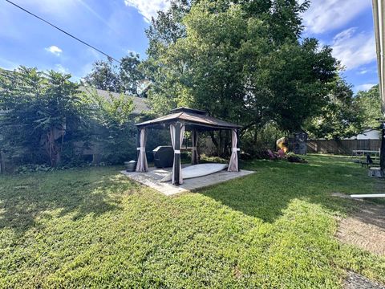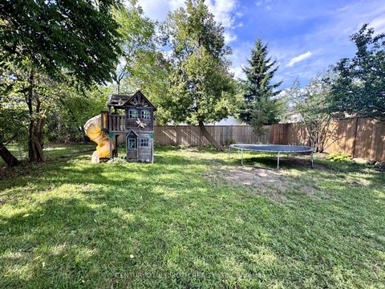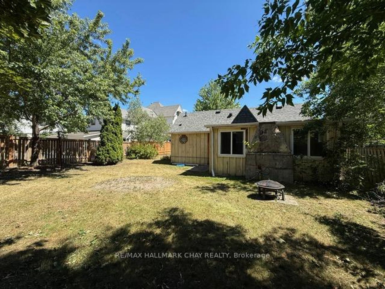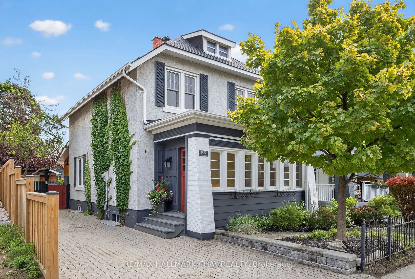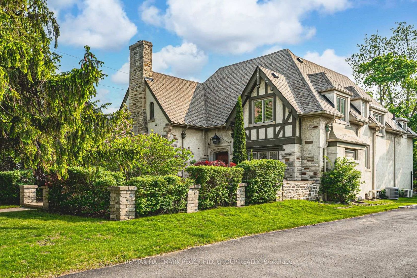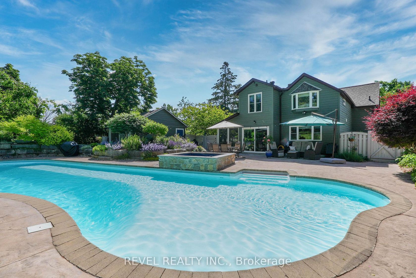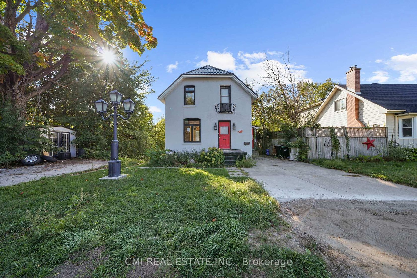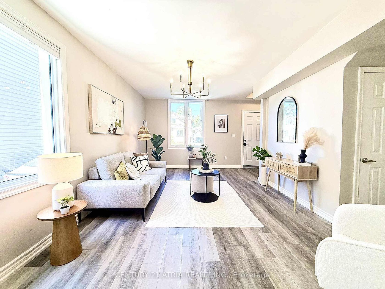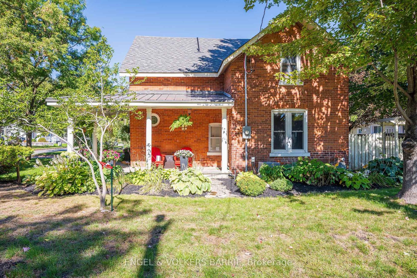About this Detached in Queen's Park
Welcome to 86 Henry Street where classic character meets modern convenience in this tastefully updated century home. This charming two-storey brick residence offers a warm and functional layout, starting with a spacious eat-in kitchen featuring brand-new flooring, and a bright, open family room complete with soaring vaulted ceilings, cozy gas fireplace, and sliding doors that lead out to the deck and patio an ideal space for entertaining or relaxing outdoors. Set on an impr…essive 47' x 165' lot, the property offers plenty of outdoor space, including an insulated detached garage/workshop equipped with 100-amp service, plus a private driveway that accommodates up to five cars with ease. The main floor also includes a generous dining room, primary bedroom for convenient single-level living, an updated 4-piece bathroom, and a practical laundry room.Upstairs, you'll find two additional bedrooms and a newly added 2-piece bathroom. Recent updates bring peace of mind with a steel roof, upgraded electrical, some newer windows, and an owned hot water tank. Low-maintenance perennial gardens enhance the curb appeal and are perfect for those looking to enjoy greenery without the upkeep. Centrally located close to parks, schools, shopping, and public transit, this home is a fantastic option for families, first-time buyers, or savvy investors looking for a well-maintained home in a growing neighbourhood.
Listed by CENTURY 21 B.J. ROTH REALTY LTD..
Welcome to 86 Henry Street where classic character meets modern convenience in this tastefully updated century home. This charming two-storey brick residence offers a warm and functional layout, starting with a spacious eat-in kitchen featuring brand-new flooring, and a bright, open family room complete with soaring vaulted ceilings, cozy gas fireplace, and sliding doors that lead out to the deck and patio an ideal space for entertaining or relaxing outdoors. Set on an impressive 47' x 165' lot, the property offers plenty of outdoor space, including an insulated detached garage/workshop equipped with 100-amp service, plus a private driveway that accommodates up to five cars with ease. The main floor also includes a generous dining room, primary bedroom for convenient single-level living, an updated 4-piece bathroom, and a practical laundry room.Upstairs, you'll find two additional bedrooms and a newly added 2-piece bathroom. Recent updates bring peace of mind with a steel roof, upgraded electrical, some newer windows, and an owned hot water tank. Low-maintenance perennial gardens enhance the curb appeal and are perfect for those looking to enjoy greenery without the upkeep. Centrally located close to parks, schools, shopping, and public transit, this home is a fantastic option for families, first-time buyers, or savvy investors looking for a well-maintained home in a growing neighbourhood.
Listed by CENTURY 21 B.J. ROTH REALTY LTD..
 Brought to you by your friendly REALTORS® through the MLS® System, courtesy of Brixwork for your convenience.
Brought to you by your friendly REALTORS® through the MLS® System, courtesy of Brixwork for your convenience.
Disclaimer: This representation is based in whole or in part on data generated by the Brampton Real Estate Board, Durham Region Association of REALTORS®, Mississauga Real Estate Board, The Oakville, Milton and District Real Estate Board and the Toronto Real Estate Board which assumes no responsibility for its accuracy.
More Details
- MLS®: S12465677
- Bedrooms: 3
- Bathrooms: 2
- Type: Detached
- Square Feet: 1,100 sqft
- Lot Size: 7,755 sqft
- Frontage: 47.00 ft
- Depth: 165.00 ft
- Taxes: $3,735 (2024)
- Parking: 6 Detached
- Basement: Unfinished
- Year Built: 1925
- Style: 2-Storey
