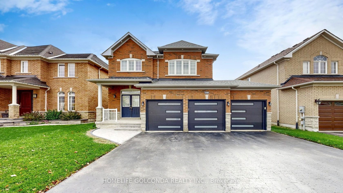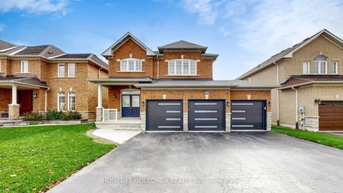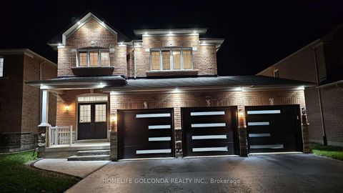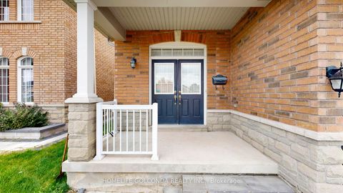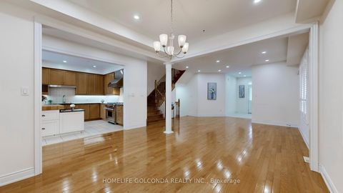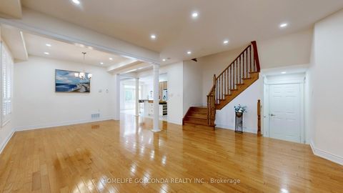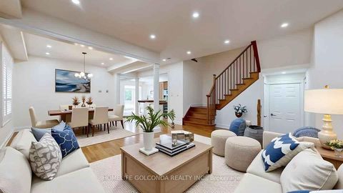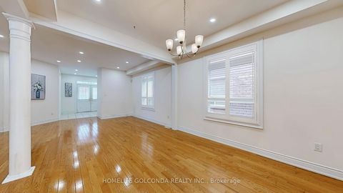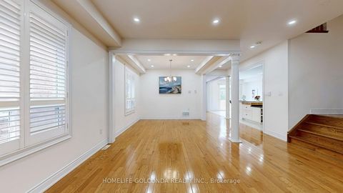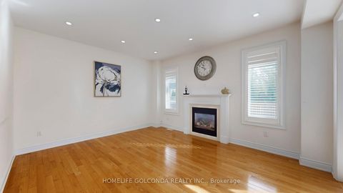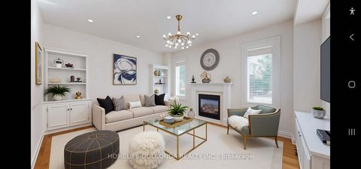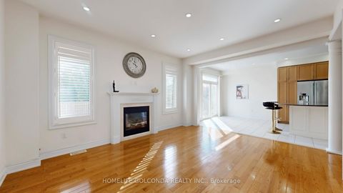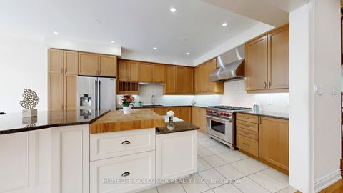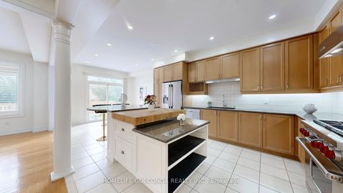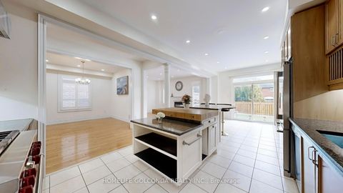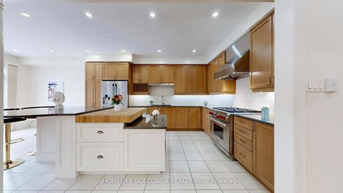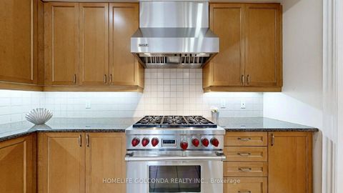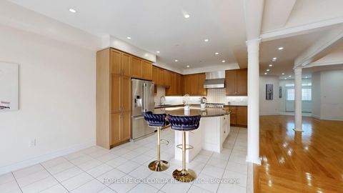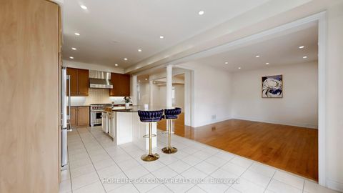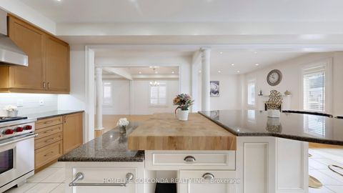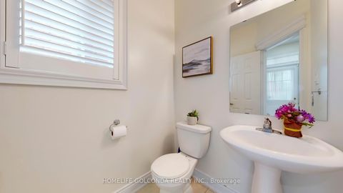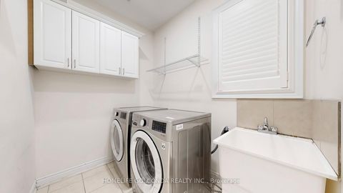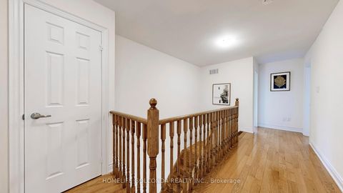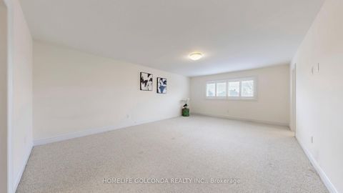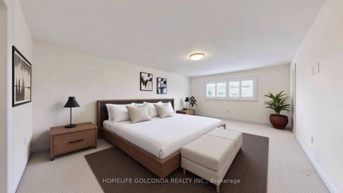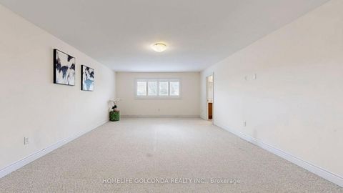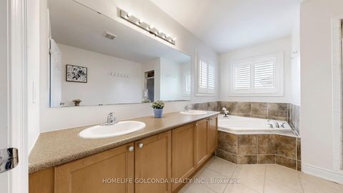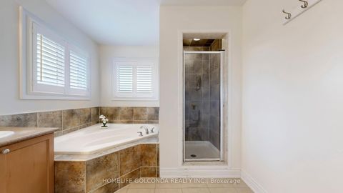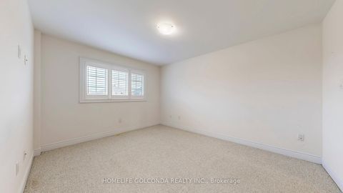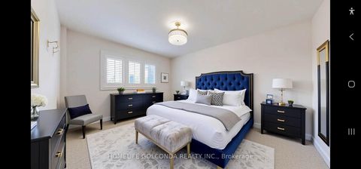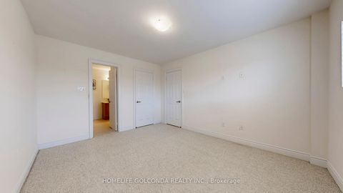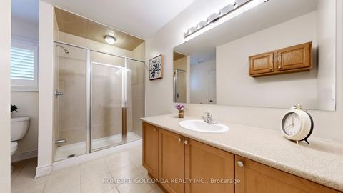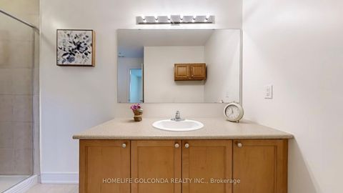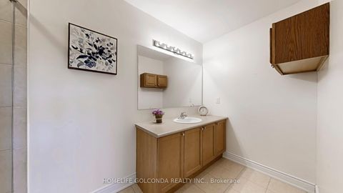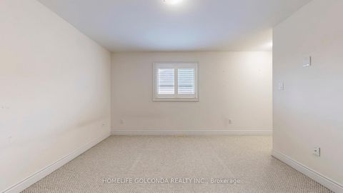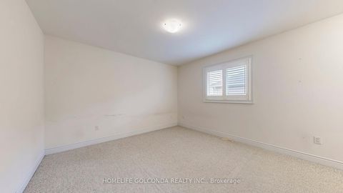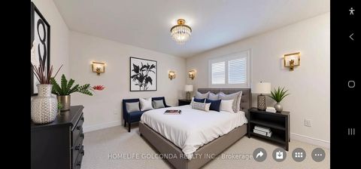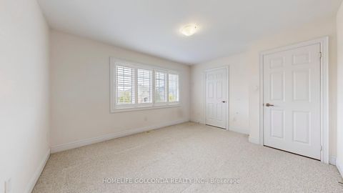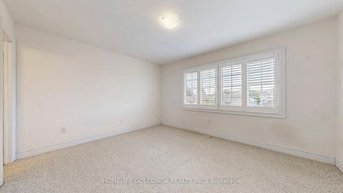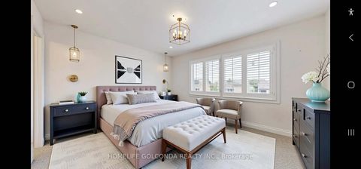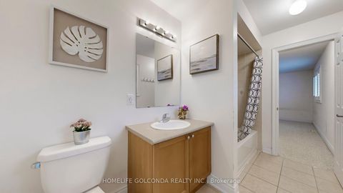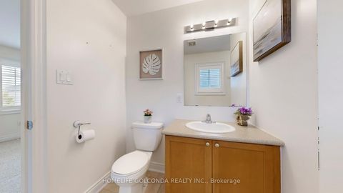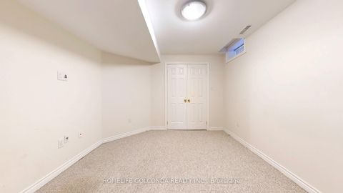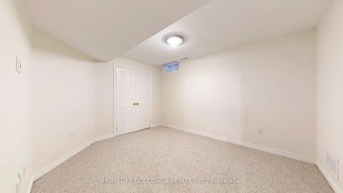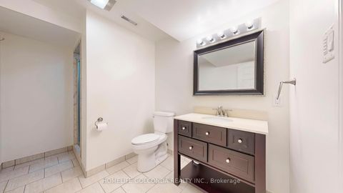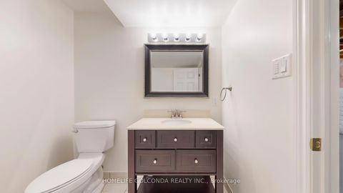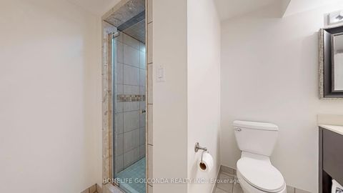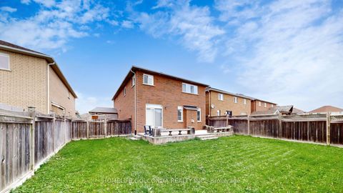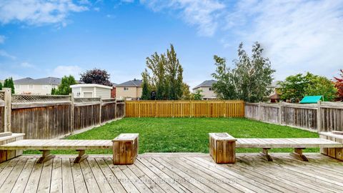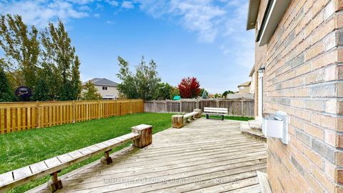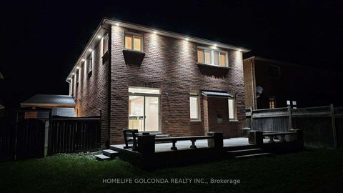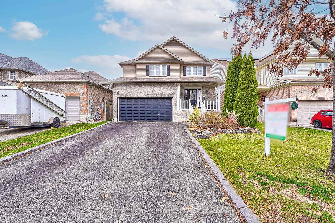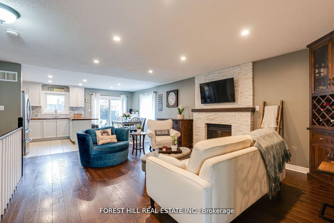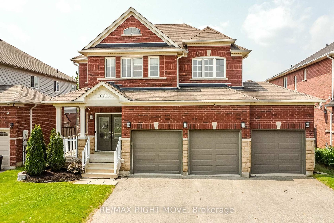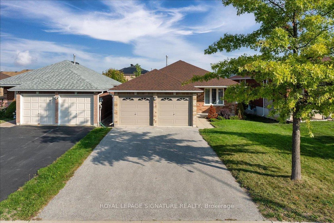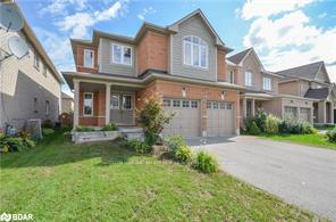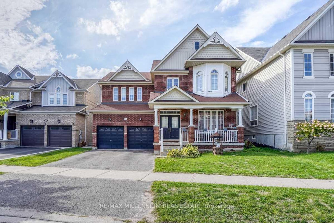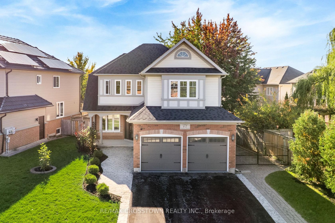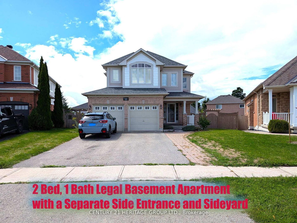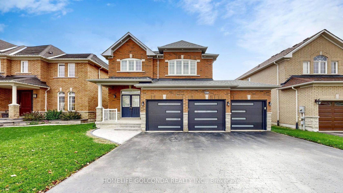About this Detached in Shore
Discover exceptional quality and spacious living in this stunning all-brick, two-story home. Ideally situated on a huge, fully fenced lot (49.21' x 129.20'), this property boasts a triple-car garage and is within walking distance of top schools, parks, and shopping.Inside, the main floor impresses with 9 ft+ ceilings and luxury hardwood flooring throughout. The gourmet kitchen is a chef's dream, featuring a massive custom island with granite counters and high-end stainless st…eel appliances, including a 6-burner Wolf range. Recent upgrades include modern outdoor pot lights (2021) and a new garage door (2025).The upper level offers unparalleled privacy with four spacious bedrooms, each featuring its own ensuite bathroom. The primary bedroom is a true retreat, complete with a luxurious 5-piece ensuite. All bedrooms are pre-wired for cable TV and HDMI.The potential for an In-law suite is a key feature, with a separate entrance through the garage and a partially finished basement that includes an additional bedroom and a full bathroom. Outside, enjoy a large, custom deck perfect for entertaining.
Listed by HOMELIFE GOLCONDA REALTY INC..
Discover exceptional quality and spacious living in this stunning all-brick, two-story home. Ideally situated on a huge, fully fenced lot (49.21' x 129.20'), this property boasts a triple-car garage and is within walking distance of top schools, parks, and shopping.Inside, the main floor impresses with 9 ft+ ceilings and luxury hardwood flooring throughout. The gourmet kitchen is a chef's dream, featuring a massive custom island with granite counters and high-end stainless steel appliances, including a 6-burner Wolf range. Recent upgrades include modern outdoor pot lights (2021) and a new garage door (2025).The upper level offers unparalleled privacy with four spacious bedrooms, each featuring its own ensuite bathroom. The primary bedroom is a true retreat, complete with a luxurious 5-piece ensuite. All bedrooms are pre-wired for cable TV and HDMI.The potential for an In-law suite is a key feature, with a separate entrance through the garage and a partially finished basement that includes an additional bedroom and a full bathroom. Outside, enjoy a large, custom deck perfect for entertaining.
Listed by HOMELIFE GOLCONDA REALTY INC..
 Brought to you by your friendly REALTORS® through the MLS® System, courtesy of Brixwork for your convenience.
Brought to you by your friendly REALTORS® through the MLS® System, courtesy of Brixwork for your convenience.
Disclaimer: This representation is based in whole or in part on data generated by the Brampton Real Estate Board, Durham Region Association of REALTORS®, Mississauga Real Estate Board, The Oakville, Milton and District Real Estate Board and the Toronto Real Estate Board which assumes no responsibility for its accuracy.
More Details
- MLS®: S12464599
- Bedrooms: 4
- Bathrooms: 5
- Type: Detached
- Square Feet: 2,500 sqft
- Lot Size: 6,358 sqft
- Frontage: 49.21 ft
- Depth: 129.20 ft
- Taxes: $7,072.89 (2025)
- Parking: 9 Built-In
- Basement: Partially Finished, Full
- Style: 2-Storey
