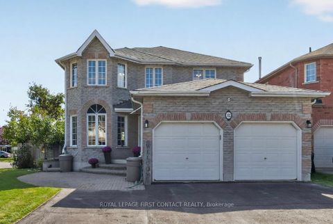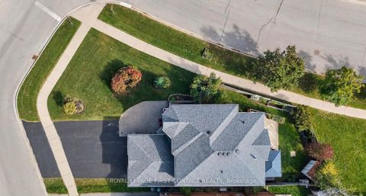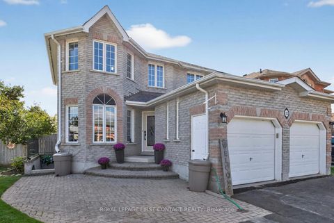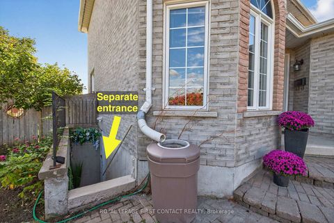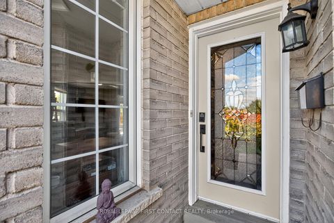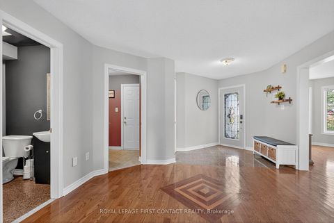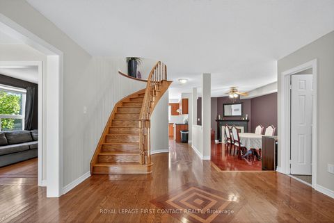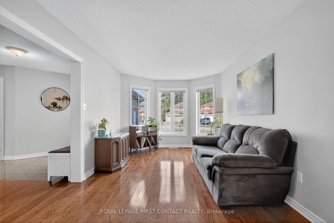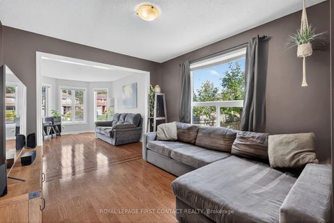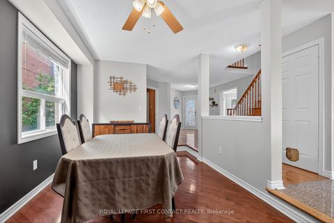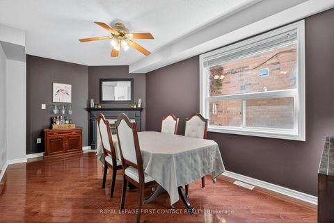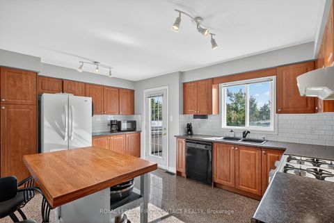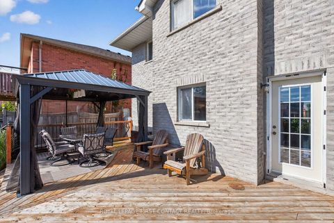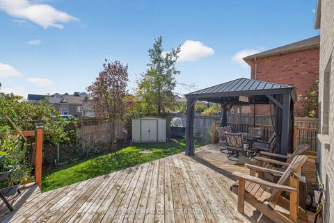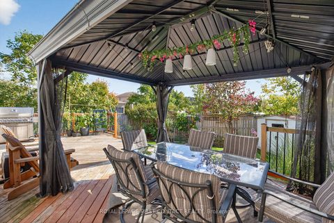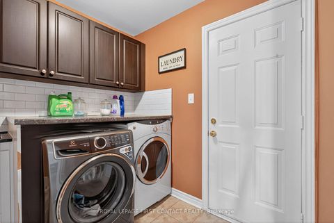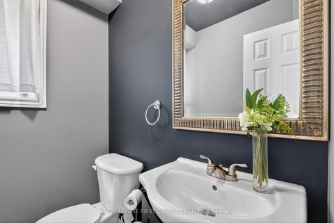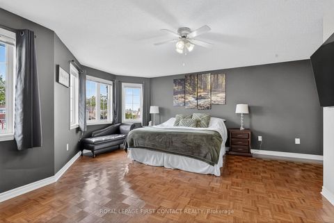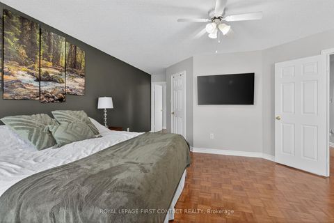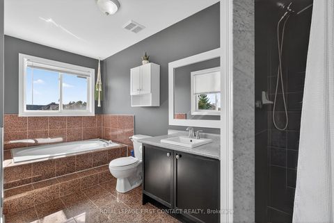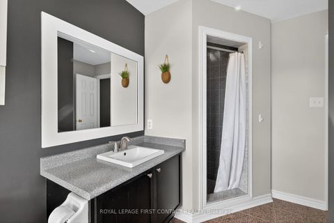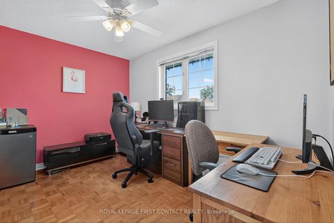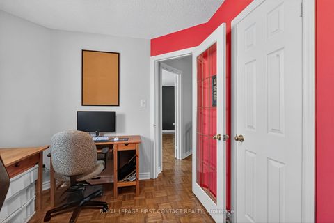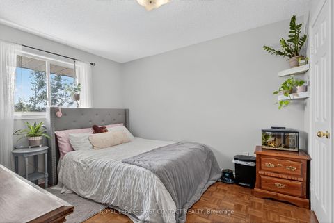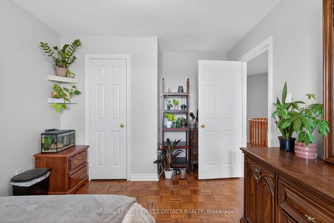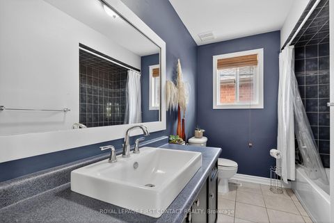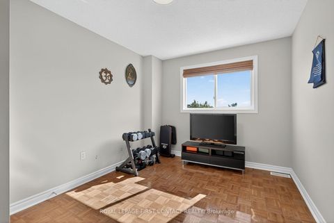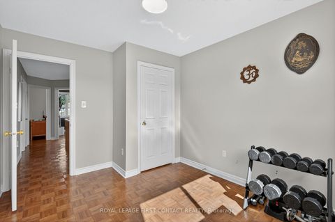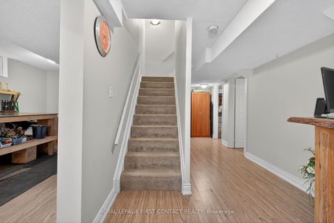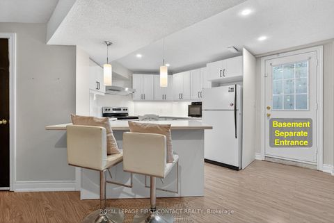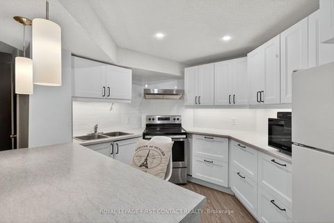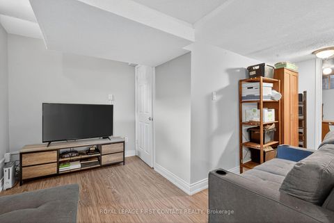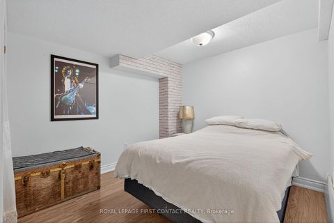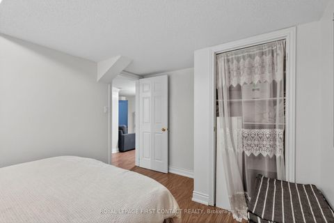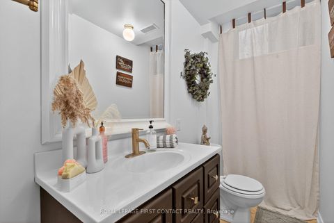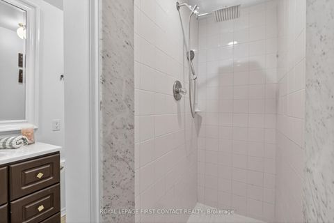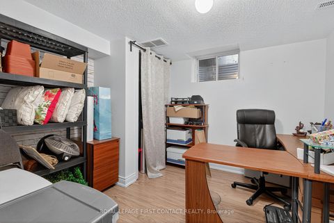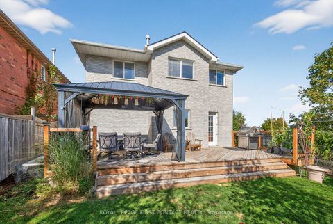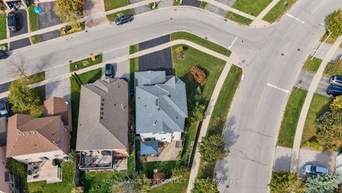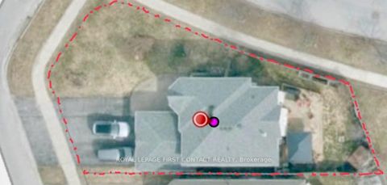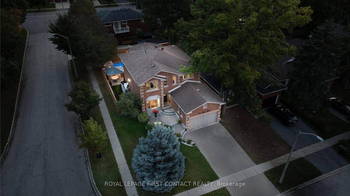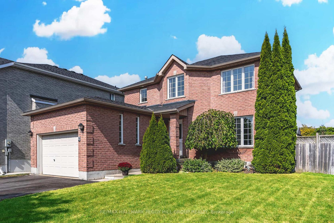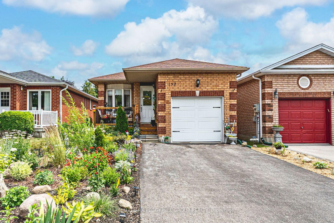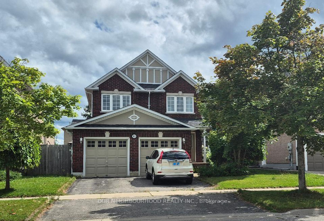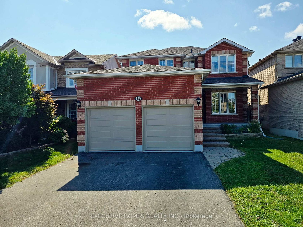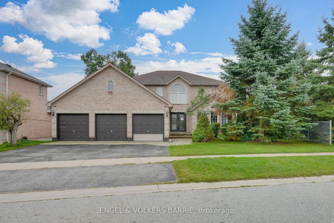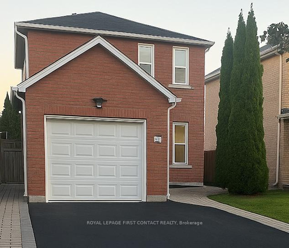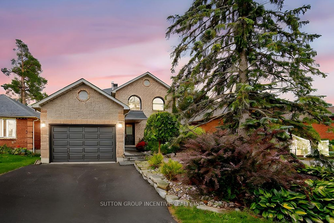About this Detached in Northwest
Welcome to 122 Northview Crescent, a fantastic 2-storey brick home in a lovely neighbourhood in Northwest Barrie, close to Snow Valley and the open space of Springwater Township. There is a total of 6 bedrooms, 4 bathrooms, and room to fit 8 cars comfortably with its triple wide driveway and 2 car garage. This home is incredibly versatile with its separate entrance to the fully finished basement with second kitchen, full bathroom, and 2 bedrooms; perfect for large families, i…nvestors, or an in-home business. The main and upper levels feature hardwood flooring, creating a warm and cohesive flow. The kitchen walks out to the deck in the beautiful backyard; sporting a gazebo for outdoor meals and plenty of space to barbecue or soak up the sun. Upstairs, you will find 4 bedrooms, including a large primary with a walk-in closet and private ensuite bathroom. A full second bathroom serves the additional bedrooms, providing comfort and functionality for the whole family. Located in a desirable, family-friendly neighbourhood close to schools, Cloughly Park, and trails - this home has so much to offer. Whether you are looking for a spacious home for your family, multi-generational living, or a smart investment opportunity with in-law apartment, 122 Northview delivers!
Listed by ROYAL LEPAGE FIRST CONTACT REALTY/Royal LePage Locations North.
Welcome to 122 Northview Crescent, a fantastic 2-storey brick home in a lovely neighbourhood in Northwest Barrie, close to Snow Valley and the open space of Springwater Township. There is a total of 6 bedrooms, 4 bathrooms, and room to fit 8 cars comfortably with its triple wide driveway and 2 car garage. This home is incredibly versatile with its separate entrance to the fully finished basement with second kitchen, full bathroom, and 2 bedrooms; perfect for large families, investors, or an in-home business. The main and upper levels feature hardwood flooring, creating a warm and cohesive flow. The kitchen walks out to the deck in the beautiful backyard; sporting a gazebo for outdoor meals and plenty of space to barbecue or soak up the sun. Upstairs, you will find 4 bedrooms, including a large primary with a walk-in closet and private ensuite bathroom. A full second bathroom serves the additional bedrooms, providing comfort and functionality for the whole family. Located in a desirable, family-friendly neighbourhood close to schools, Cloughly Park, and trails - this home has so much to offer. Whether you are looking for a spacious home for your family, multi-generational living, or a smart investment opportunity with in-law apartment, 122 Northview delivers!
Listed by ROYAL LEPAGE FIRST CONTACT REALTY/Royal LePage Locations North.
 Brought to you by your friendly REALTORS® through the MLS® System, courtesy of Brixwork for your convenience.
Brought to you by your friendly REALTORS® through the MLS® System, courtesy of Brixwork for your convenience.
Disclaimer: This representation is based in whole or in part on data generated by the Brampton Real Estate Board, Durham Region Association of REALTORS®, Mississauga Real Estate Board, The Oakville, Milton and District Real Estate Board and the Toronto Real Estate Board which assumes no responsibility for its accuracy.
More Details
- MLS®: S12463596
- Bedrooms: 4
- Bathrooms: 4
- Type: Detached
- Square Feet: 2,000 sqft
- Lot Size: 13,700 sqft
- Frontage: 82.15 ft
- Depth: 166.77 ft
- Taxes: $5,830.54 (2025)
- Parking: 8 Attached
- Basement: Finished, Separate Entrance
- Year Built: 1630
- Style: 2-Storey

