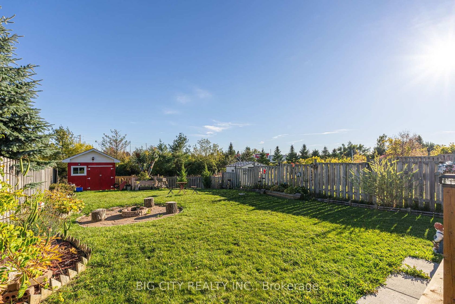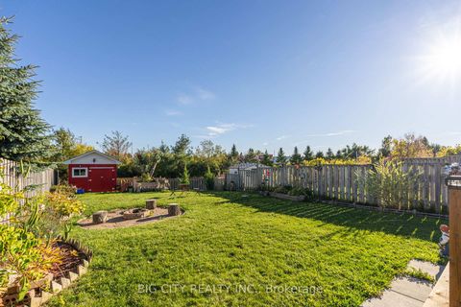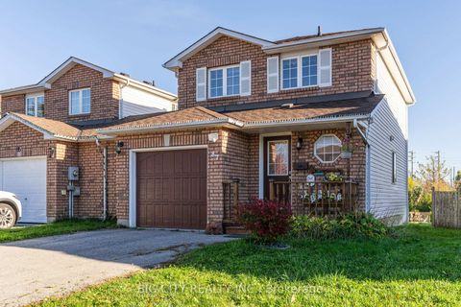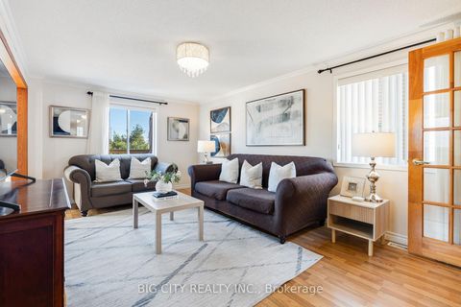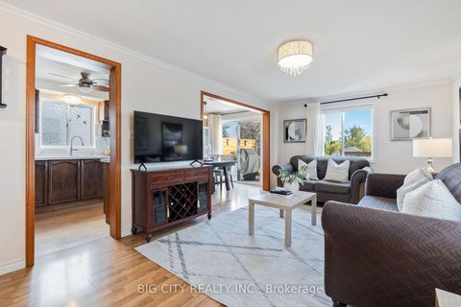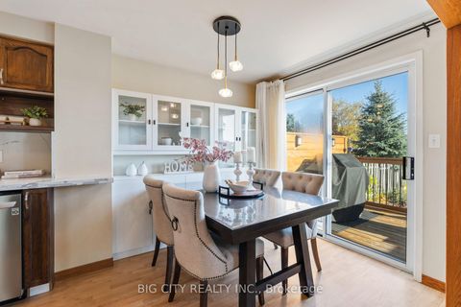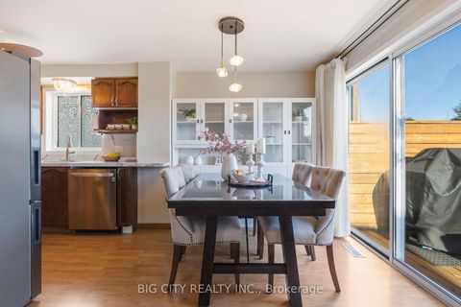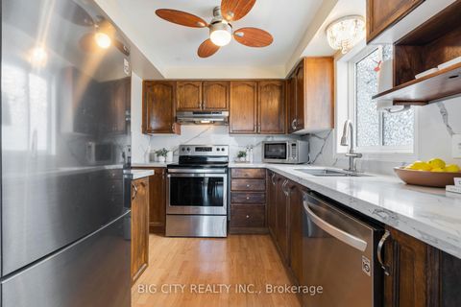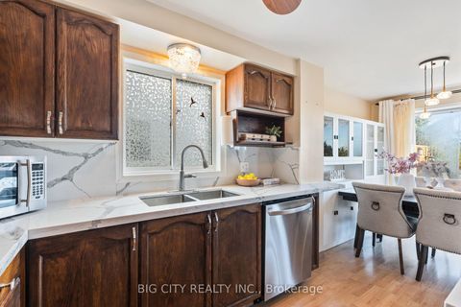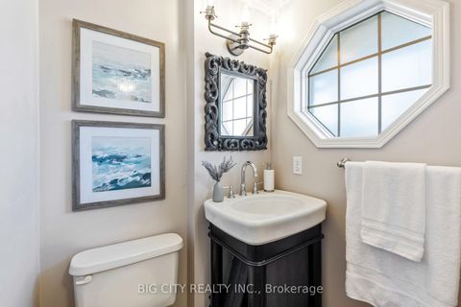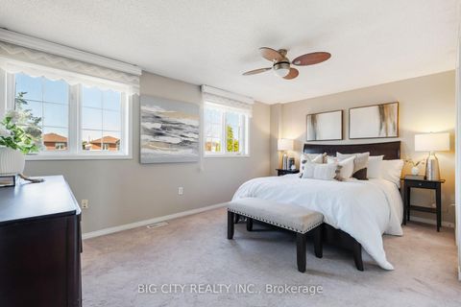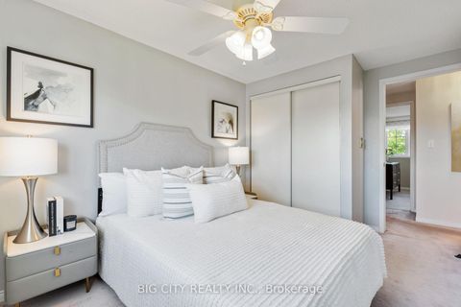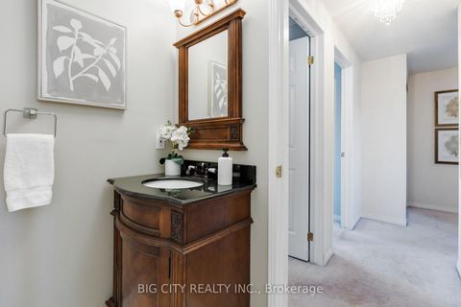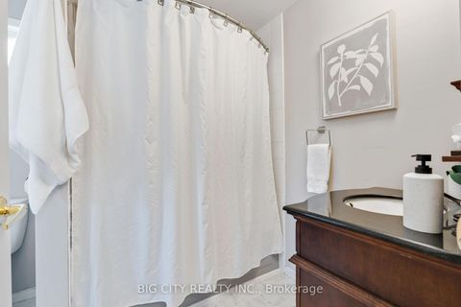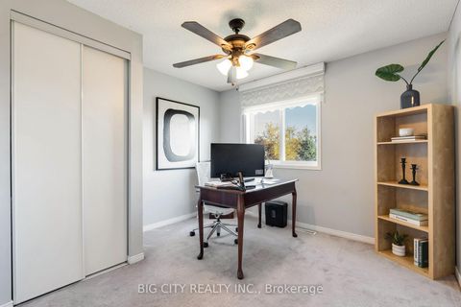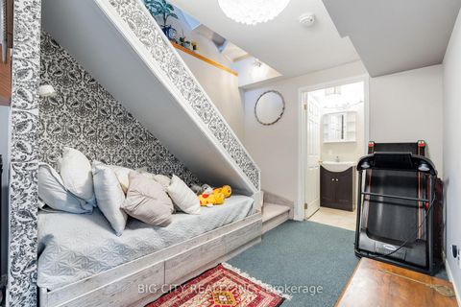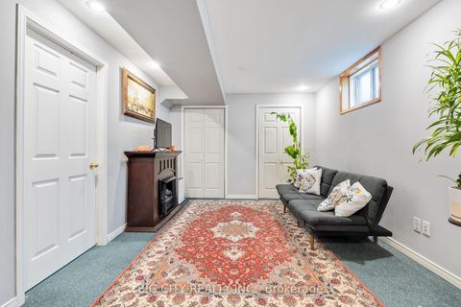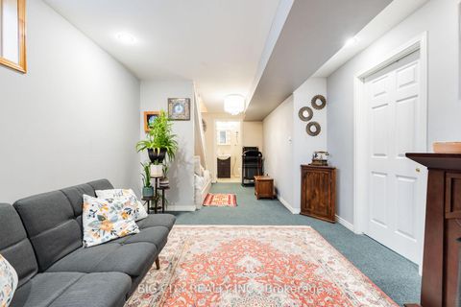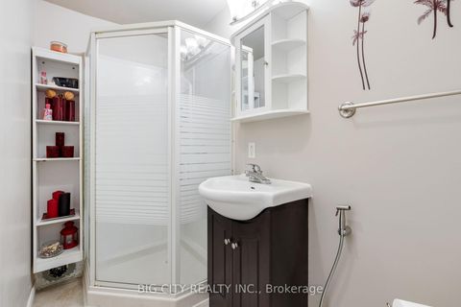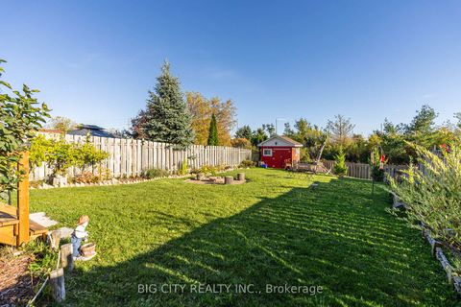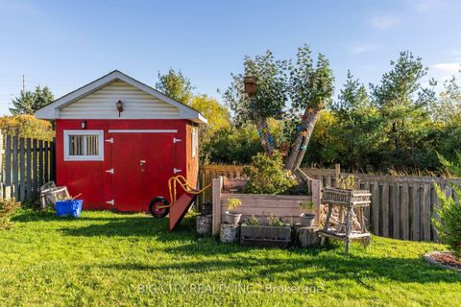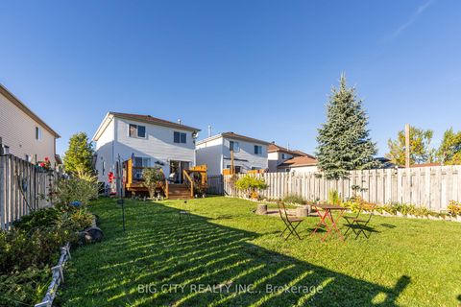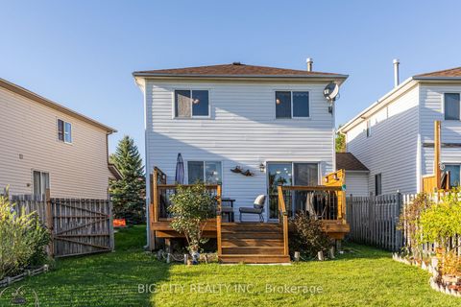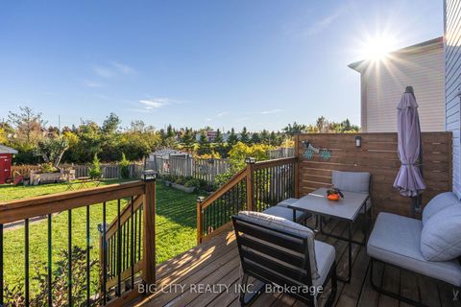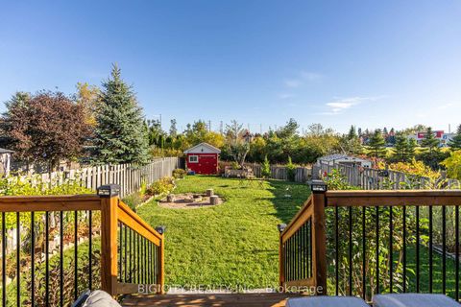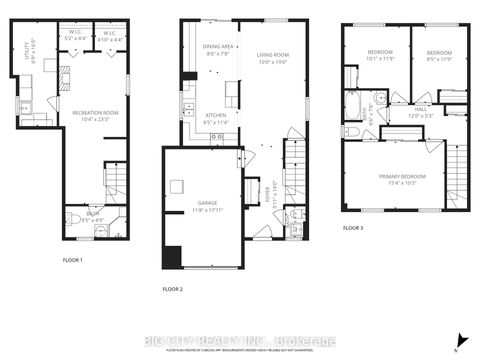About this Link in Holly
Welcome to 87 Wessenger Drive, where nature and modern living come together. Nestled in one of Barrie's most desirable neighbourhoods, this beautifully maintained home backs directly onto Bear Creek, offering a rare blend of privacy, serenity, and scenic views right in your own backyard.Step outside and experience the peaceful sounds of the creek and the beauty of mature trees ,your personal retreat for morning coffee, evening fires, or weekend gatherings with friends and fam…ily. The lush, fully landscaped backyard feels like an escape from the city, yet you're only minutes from schools, parks, shopping, and major highways. On the Inside, this home boasts a bright, open-concept layout with large windows that fill the space with natural light and capture the gorgeous backyard views. With 3 spacious bedrooms, 2.5 Bathrooms, finished basement with the coziest reading nook, this home has space for your entire family. Thoughtful upgrades and a warm, inviting atmosphere make it perfect for growing families or anyone seeking a balance between comfort and connection to nature. Roof (2022),Fireplace in the backyard (2022), All landscaping and improvement in the backyard and Deck (2022), Light fixtures across the house (2021), Fridge (2022), Dishwasher (2022).
Listed by BIG CITY REALTY INC..
Welcome to 87 Wessenger Drive, where nature and modern living come together. Nestled in one of Barrie's most desirable neighbourhoods, this beautifully maintained home backs directly onto Bear Creek, offering a rare blend of privacy, serenity, and scenic views right in your own backyard.Step outside and experience the peaceful sounds of the creek and the beauty of mature trees ,your personal retreat for morning coffee, evening fires, or weekend gatherings with friends and family. The lush, fully landscaped backyard feels like an escape from the city, yet you're only minutes from schools, parks, shopping, and major highways. On the Inside, this home boasts a bright, open-concept layout with large windows that fill the space with natural light and capture the gorgeous backyard views. With 3 spacious bedrooms, 2.5 Bathrooms, finished basement with the coziest reading nook, this home has space for your entire family. Thoughtful upgrades and a warm, inviting atmosphere make it perfect for growing families or anyone seeking a balance between comfort and connection to nature. Roof (2022),Fireplace in the backyard (2022), All landscaping and improvement in the backyard and Deck (2022), Light fixtures across the house (2021), Fridge (2022), Dishwasher (2022).
Listed by BIG CITY REALTY INC..
 Brought to you by your friendly REALTORS® through the MLS® System, courtesy of Brixwork for your convenience.
Brought to you by your friendly REALTORS® through the MLS® System, courtesy of Brixwork for your convenience.
Disclaimer: This representation is based in whole or in part on data generated by the Brampton Real Estate Board, Durham Region Association of REALTORS®, Mississauga Real Estate Board, The Oakville, Milton and District Real Estate Board and the Toronto Real Estate Board which assumes no responsibility for its accuracy.
More Details
- MLS®: S12463391
- Bedrooms: 3
- Bathrooms: 3
- Type: Link
- Square Feet: 1,100 sqft
- Lot Size: 3,676 sqft
- Frontage: 27.36 ft
- Depth: 134.37 ft
- Taxes: $4,164.67 (2025)
- Parking: 3 Built-In
- Basement: Finished
- Year Built: 1630
- Style: 2-Storey
