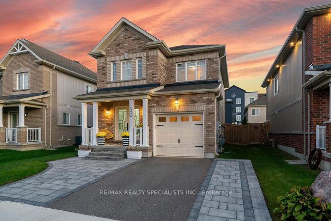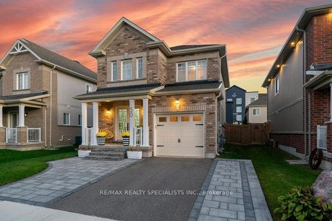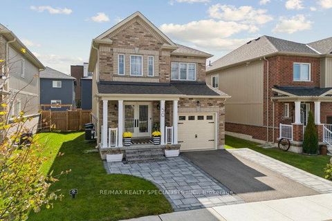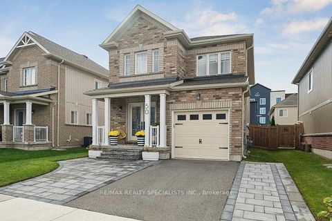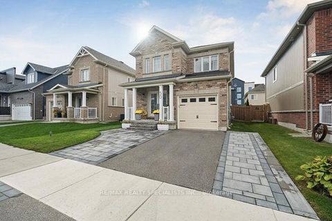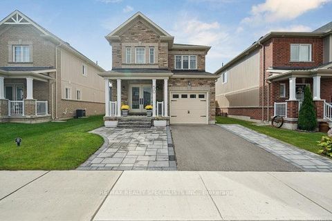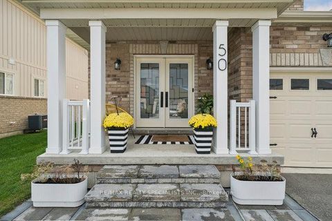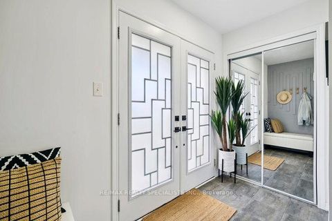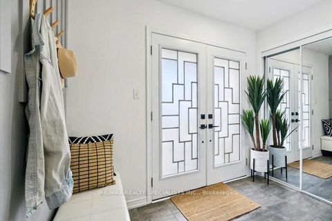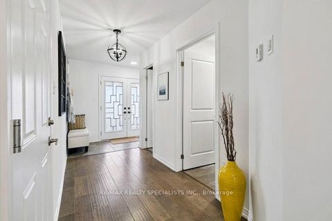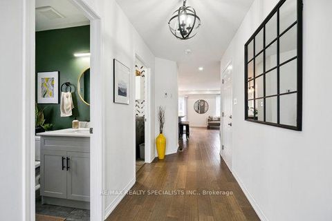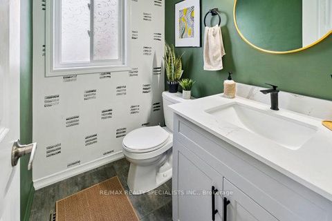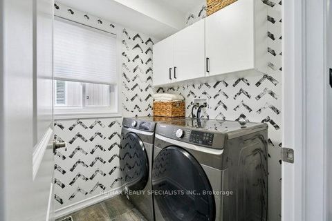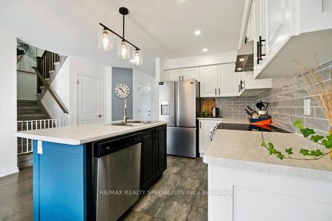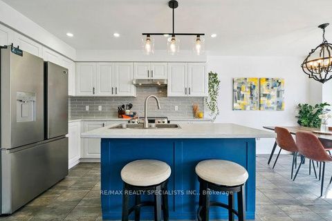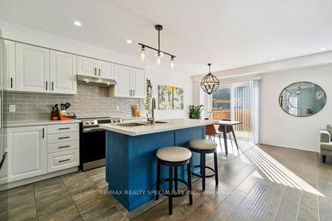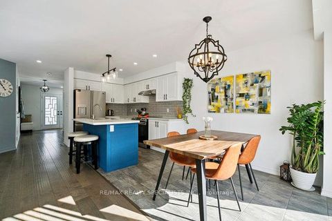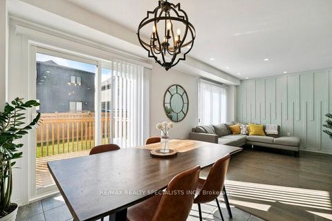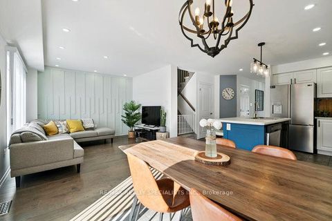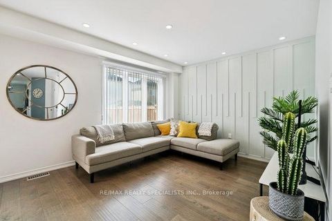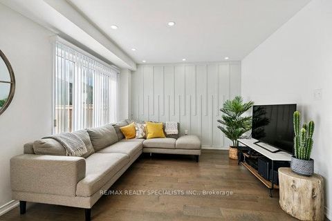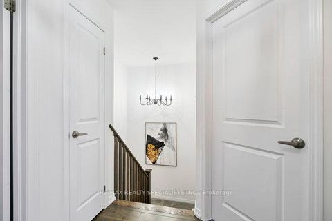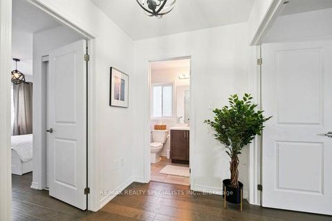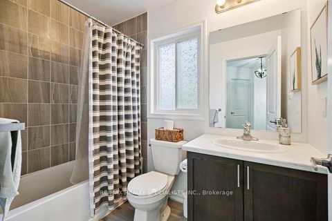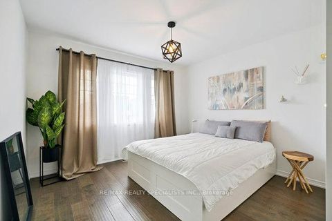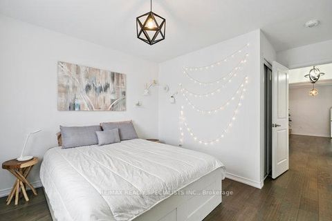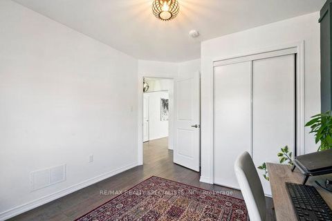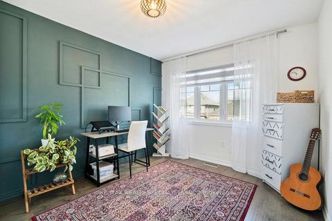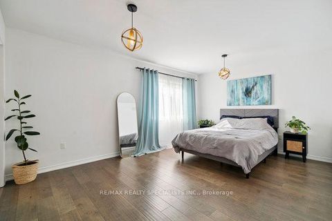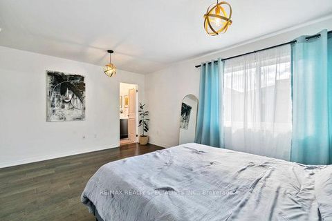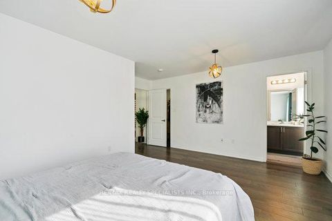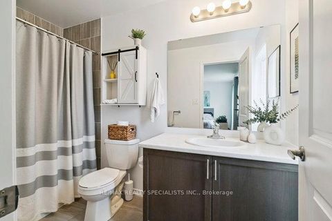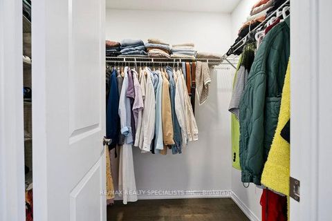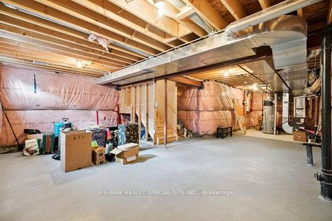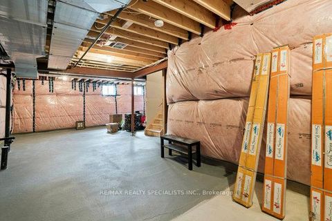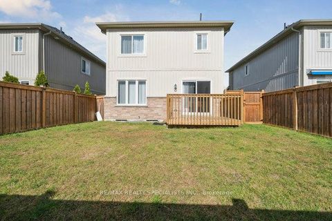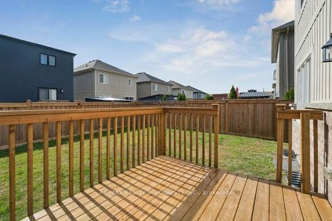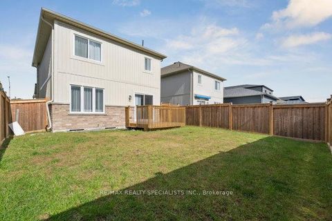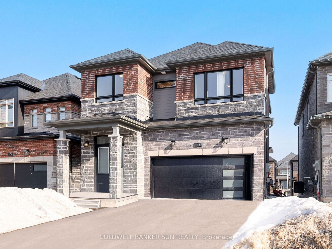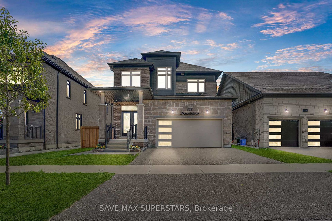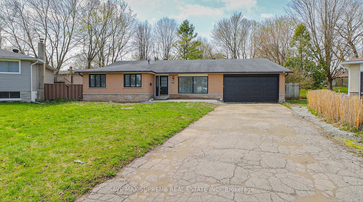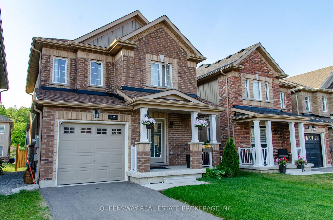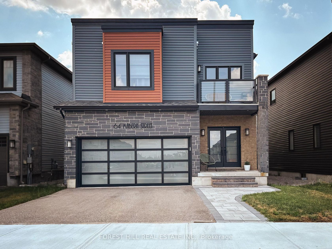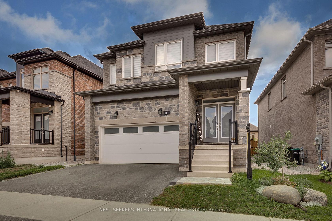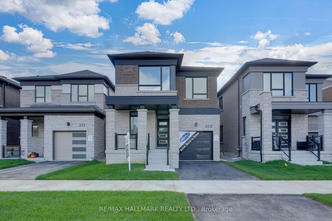About this Detached in Rural Barrie Southwest
Nestled in the sought-after community of Barrie, 50 Olympic Gate is a thoughtfully designed two-storey residence built by the reputable Bradley Homes. With three spacious bedrooms, a primary suite featuring a walk-in closet and a 4-piece en-suite, a modern kitchen, and an inviting family layout, this property represents the ideal balance of style, functionality, and comfort. Measuring approximately 1,556 square feet, this brick home offers a welcoming exterior, a fully fenced… backyard, and the everyday conveniences that today's homeowners desire, including a main floor laundry room and a single-car garage. From the moment you arrive, it's clear that this is more than just a house it's a space designed for modern living, family comfort, and timeless appeal.
Listed by RE/MAX REALTY SPECIALISTS INC..
Nestled in the sought-after community of Barrie, 50 Olympic Gate is a thoughtfully designed two-storey residence built by the reputable Bradley Homes. With three spacious bedrooms, a primary suite featuring a walk-in closet and a 4-piece en-suite, a modern kitchen, and an inviting family layout, this property represents the ideal balance of style, functionality, and comfort. Measuring approximately 1,556 square feet, this brick home offers a welcoming exterior, a fully fenced backyard, and the everyday conveniences that today's homeowners desire, including a main floor laundry room and a single-car garage. From the moment you arrive, it's clear that this is more than just a house it's a space designed for modern living, family comfort, and timeless appeal.
Listed by RE/MAX REALTY SPECIALISTS INC..
 Brought to you by your friendly REALTORS® through the MLS® System, courtesy of Brixwork for your convenience.
Brought to you by your friendly REALTORS® through the MLS® System, courtesy of Brixwork for your convenience.
Disclaimer: This representation is based in whole or in part on data generated by the Brampton Real Estate Board, Durham Region Association of REALTORS®, Mississauga Real Estate Board, The Oakville, Milton and District Real Estate Board and the Toronto Real Estate Board which assumes no responsibility for its accuracy.
More Details
- MLS®: S12462289
- Bedrooms: 3
- Bathrooms: 3
- Type: Detached
- Square Feet: 1,500 sqft
- Lot Size: 3,315 sqft
- Frontage: 36.09 ft
- Depth: 91.86 ft
- Taxes: $5,167.02 (2025)
- Parking: 3 Attached
- Basement: Unfinished
- Year Built: 2020
- Style: 2-Storey
