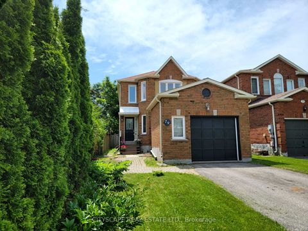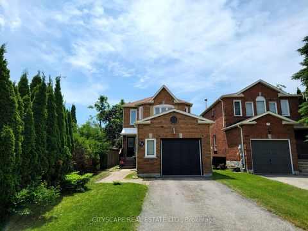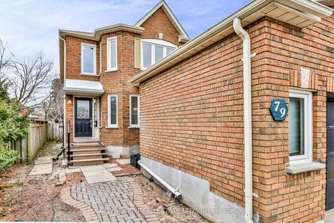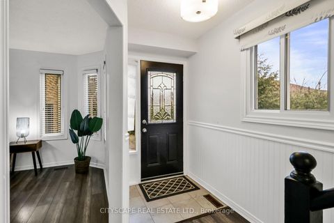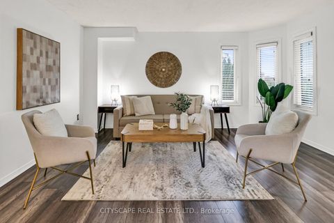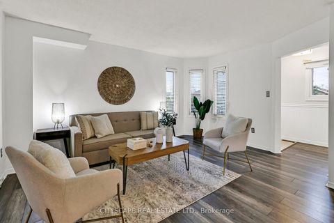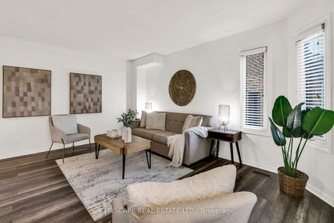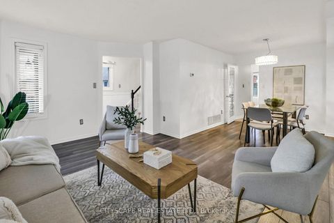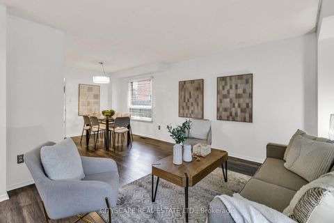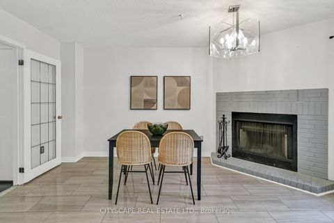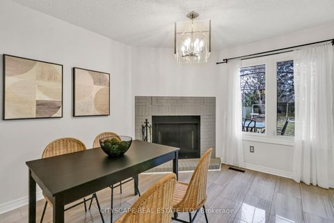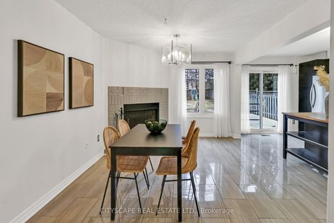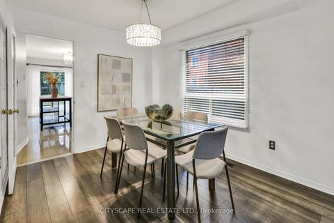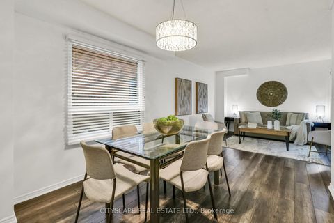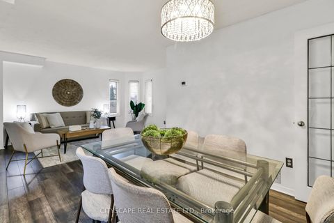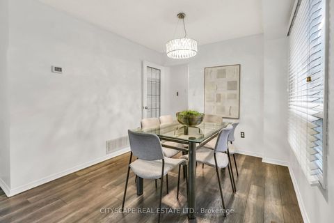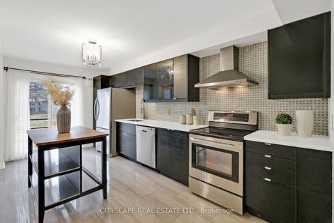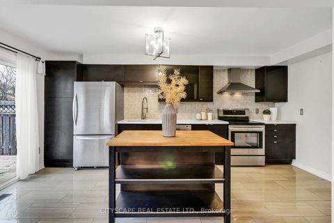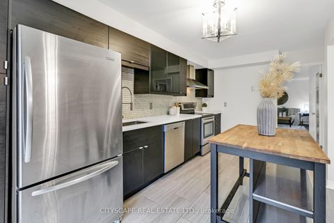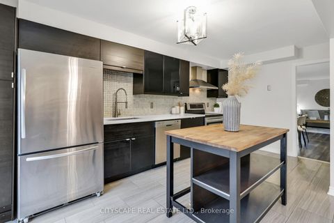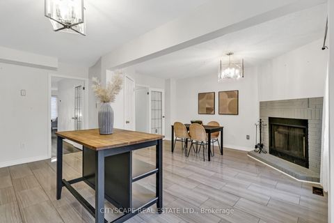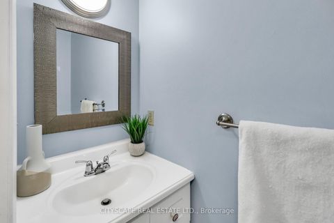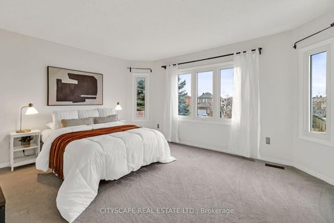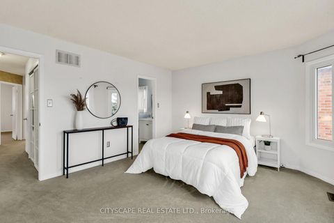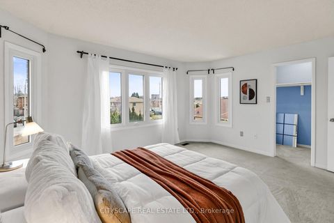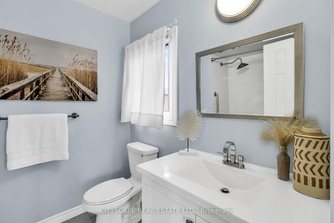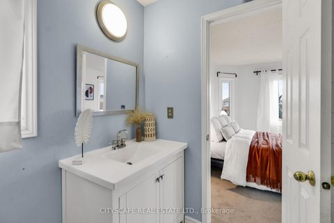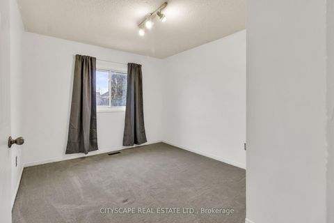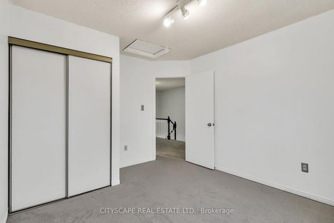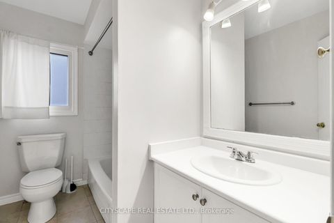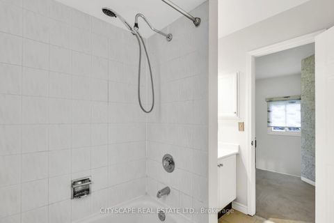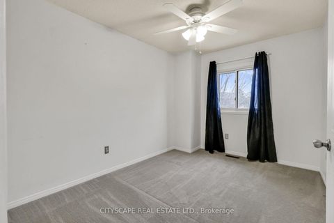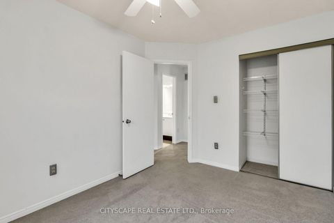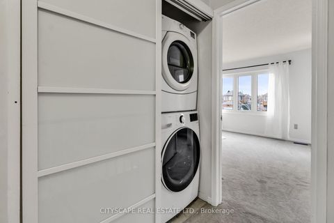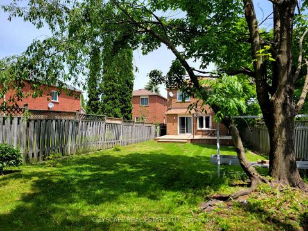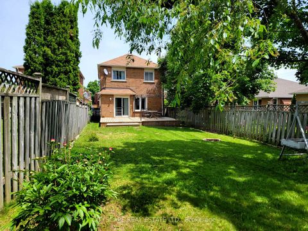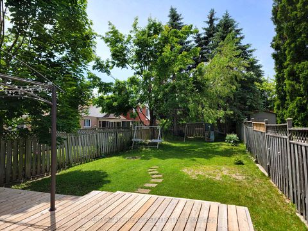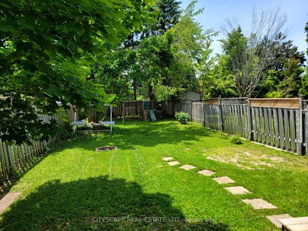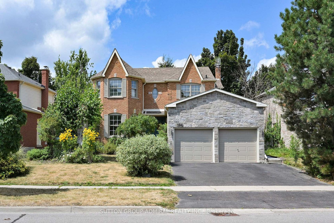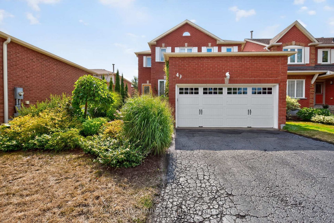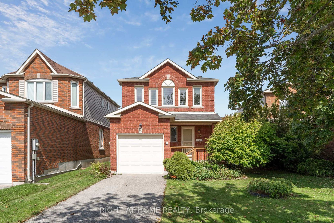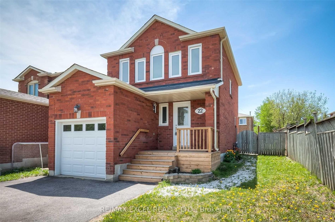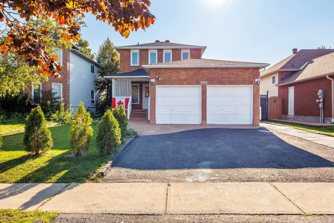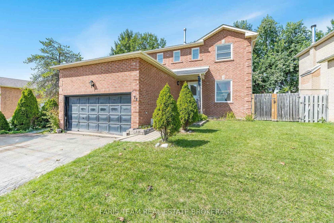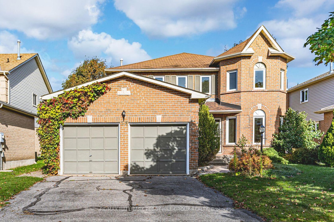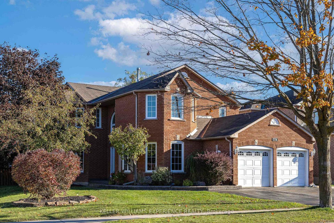About this Detached in West Bayfield
Nestled on a coveted, quiet street in West Bayfield, this stunning 3 bedroom family home offersthe perfect blend of comfort and privacy. Set on a fully-fenced, pool-sized lot that backs ontoserene green space with mature trees, it promises both tranquility and room to grow.The bright, modern kitchen features sleek stone countertops and stainless steel appliances,with a charming breakfast area that opens to a backyard oasis. The spacious layout includes aformal living and dini…ng room, as well as an inviting family room complete with a wood-burningfireplace.The home offers three generously sized bedrooms, including a primary suite with a walk-incloset and a luxurious 4-piece ensuite bathroom. For added convenience, theres a second-floorlaundry room. A partially finished basement provides additional potential, while the unbeatablelocation rounds out this exceptional offering.
Listed by CITYSCAPE REAL ESTATE LTD..
Nestled on a coveted, quiet street in West Bayfield, this stunning 3 bedroom family home offersthe perfect blend of comfort and privacy. Set on a fully-fenced, pool-sized lot that backs ontoserene green space with mature trees, it promises both tranquility and room to grow.The bright, modern kitchen features sleek stone countertops and stainless steel appliances,with a charming breakfast area that opens to a backyard oasis. The spacious layout includes aformal living and dining room, as well as an inviting family room complete with a wood-burningfireplace.The home offers three generously sized bedrooms, including a primary suite with a walk-incloset and a luxurious 4-piece ensuite bathroom. For added convenience, theres a second-floorlaundry room. A partially finished basement provides additional potential, while the unbeatablelocation rounds out this exceptional offering.
Listed by CITYSCAPE REAL ESTATE LTD..
 Brought to you by your friendly REALTORS® through the MLS® System, courtesy of Brixwork for your convenience.
Brought to you by your friendly REALTORS® through the MLS® System, courtesy of Brixwork for your convenience.
Disclaimer: This representation is based in whole or in part on data generated by the Brampton Real Estate Board, Durham Region Association of REALTORS®, Mississauga Real Estate Board, The Oakville, Milton and District Real Estate Board and the Toronto Real Estate Board which assumes no responsibility for its accuracy.
More Details
- MLS®: S12459720
- Bedrooms: 3
- Bathrooms: 3
- Type: Detached
- Square Feet: 1,500 sqft
- Lot Size: 5,634 sqft
- Frontage: 30.08 ft
- Depth: 187.30 ft
- Taxes: $4,196 (2024)
- Parking: 3 Attached
- Basement: Partially Finished
- Style: 2-Storey

