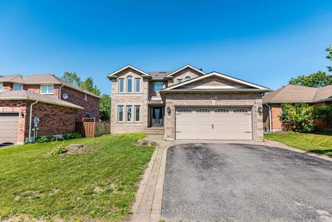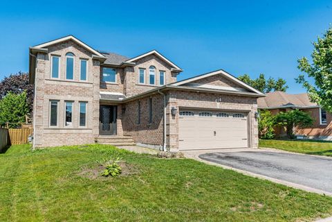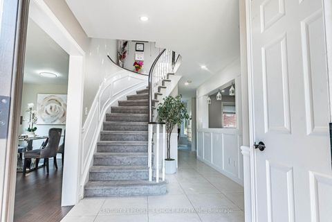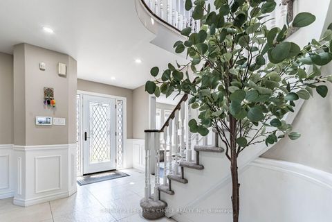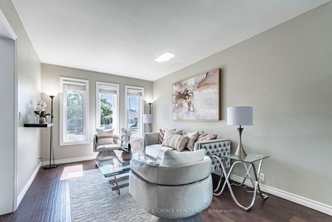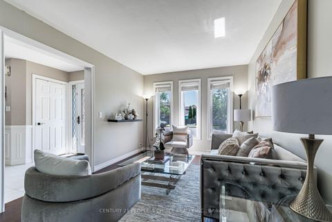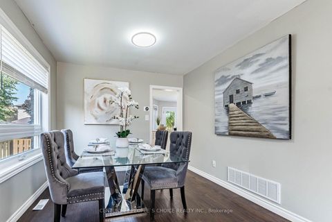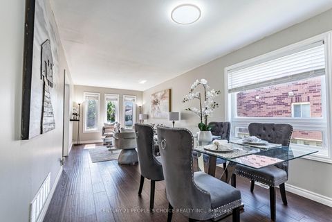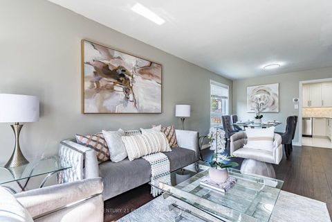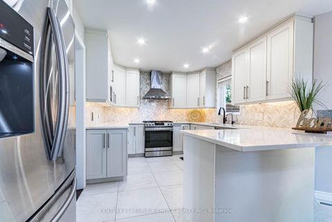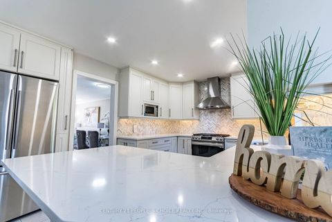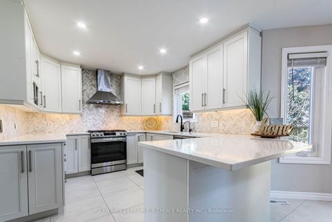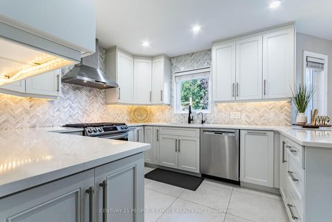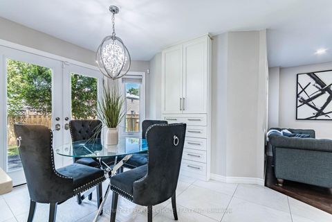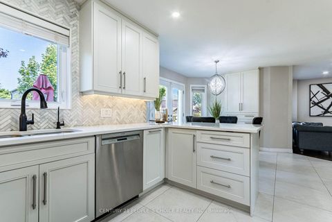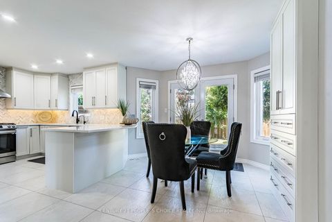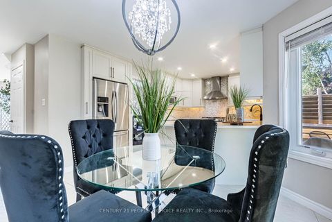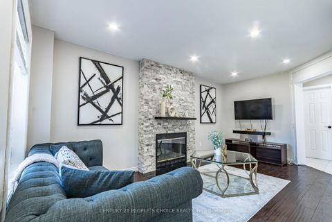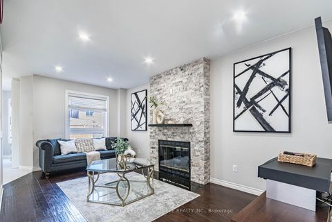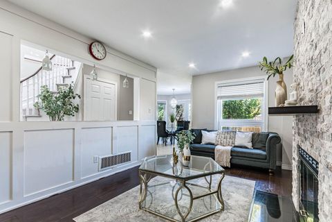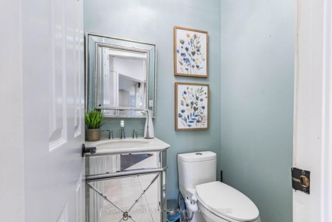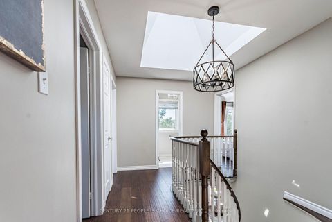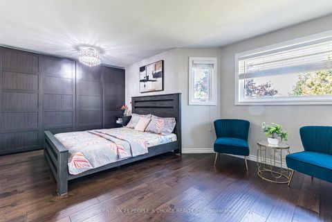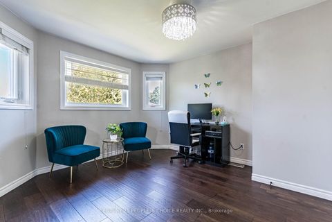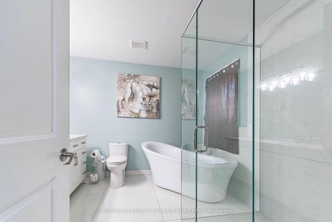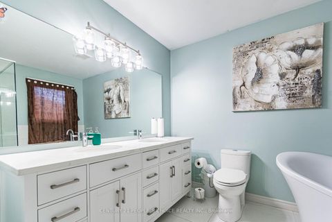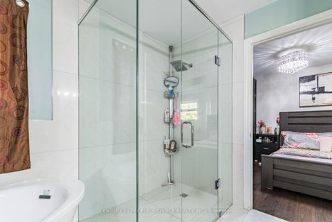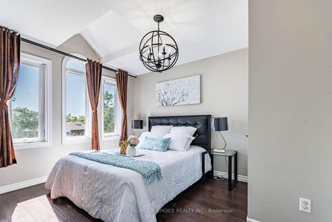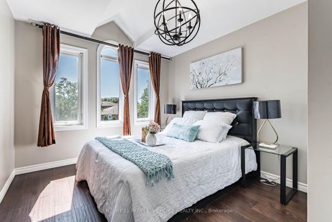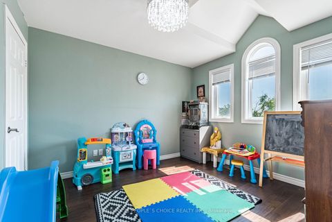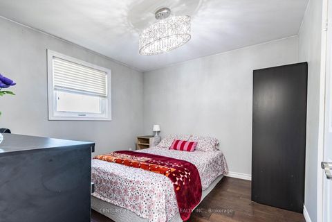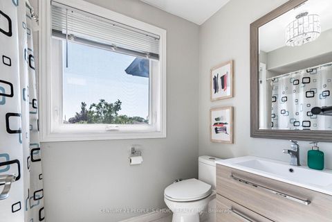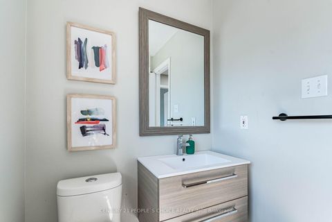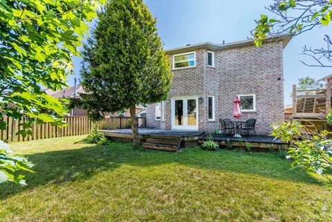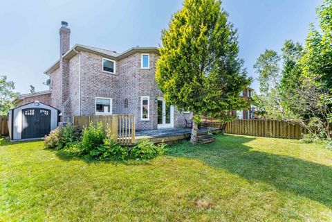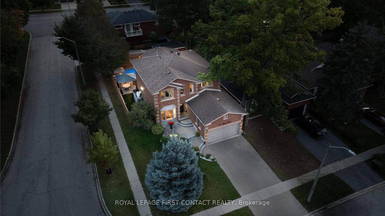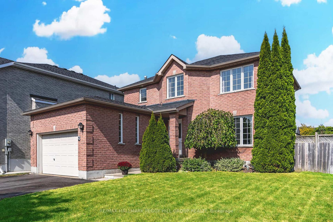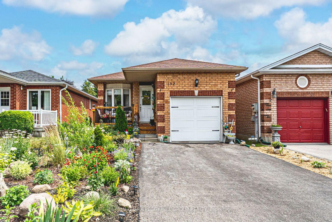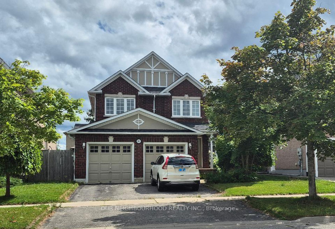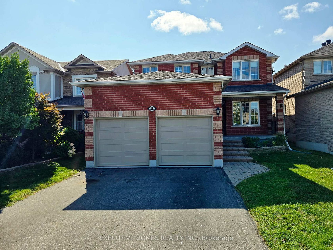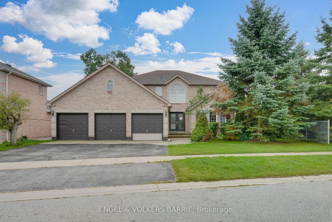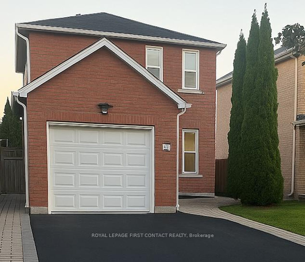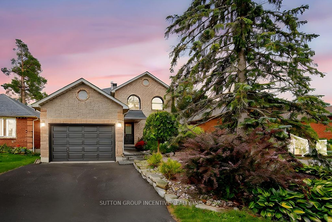About this Detached in Northwest
This Is What You Have Been Waiting For!! Detached 4 Bedrooms Family House With Double Garage And Many Upgrades!! This Gem Comes With Upgraded Inserted Front Door!! Nice Size Foyer To Welcome You!! Upgraded Hardwood In Living And Dinning Room!! Family Room With Wood Fireplace(As Is) And Stone Accent Wall With Pot Lights!! Chef's Dream Kitchen With Stainless Steels Appliances/Quartz Countertops/ Vallance Lighting/Backsplash/ Extra Pantry For Storage/ Eat In Breakfast/ Walk Out …To Decent Size Backyard With 2 Tier Deck!! Primary Bedroom With Attached Huge Closet/Sitting Area For You To Enjoy/6Pc Spa Kind Of Bathroom With Double Sink And Glass Shower. All Bedrooms Are Also Good Size. Second Floor Skylight For Natural Light, Carpet Fee House Except Staircase, Nicley Tucked In Main Floor Laundry, Entrance to Garage with Garage Door Opener.
Listed by CENTURY 21 PEOPLE`S CHOICE REALTY INC..
This Is What You Have Been Waiting For!! Detached 4 Bedrooms Family House With Double Garage And Many Upgrades!! This Gem Comes With Upgraded Inserted Front Door!! Nice Size Foyer To Welcome You!! Upgraded Hardwood In Living And Dinning Room!! Family Room With Wood Fireplace(As Is) And Stone Accent Wall With Pot Lights!! Chef's Dream Kitchen With Stainless Steels Appliances/Quartz Countertops/ Vallance Lighting/Backsplash/ Extra Pantry For Storage/ Eat In Breakfast/ Walk Out To Decent Size Backyard With 2 Tier Deck!! Primary Bedroom With Attached Huge Closet/Sitting Area For You To Enjoy/6Pc Spa Kind Of Bathroom With Double Sink And Glass Shower. All Bedrooms Are Also Good Size. Second Floor Skylight For Natural Light, Carpet Fee House Except Staircase, Nicley Tucked In Main Floor Laundry, Entrance to Garage with Garage Door Opener.
Listed by CENTURY 21 PEOPLE`S CHOICE REALTY INC..
 Brought to you by your friendly REALTORS® through the MLS® System, courtesy of Brixwork for your convenience.
Brought to you by your friendly REALTORS® through the MLS® System, courtesy of Brixwork for your convenience.
Disclaimer: This representation is based in whole or in part on data generated by the Brampton Real Estate Board, Durham Region Association of REALTORS®, Mississauga Real Estate Board, The Oakville, Milton and District Real Estate Board and the Toronto Real Estate Board which assumes no responsibility for its accuracy.
More Details
- MLS®: S12456336
- Bedrooms: 4
- Bathrooms: 3
- Type: Detached
- Square Feet: 2,000 sqft
- Lot Size: 5,674 sqft
- Frontage: 50.86 ft
- Depth: 111.56 ft
- Taxes: $5,097 (2024)
- Parking: 4 Attached
- Basement: Unfinished
- Style: 2-Storey

