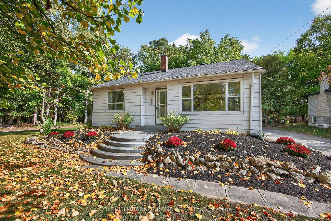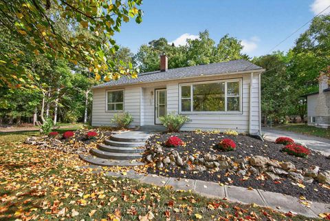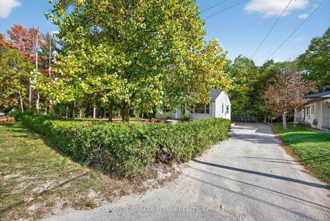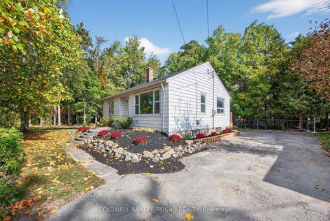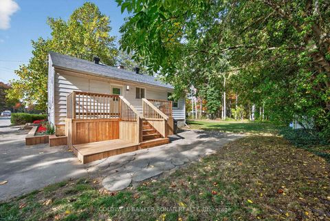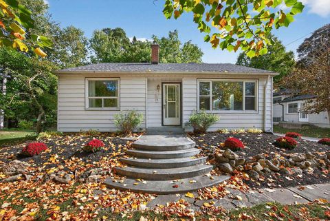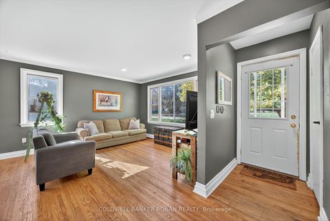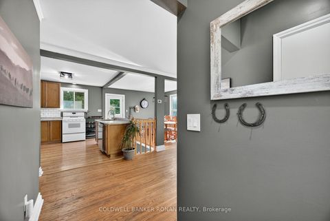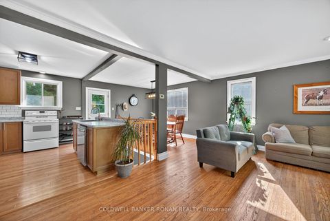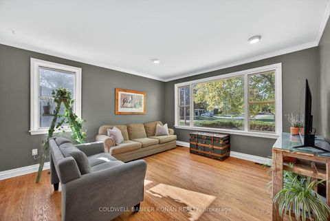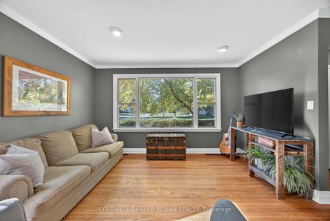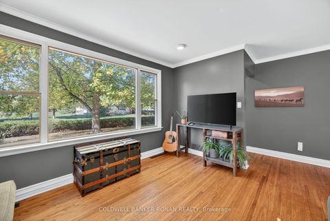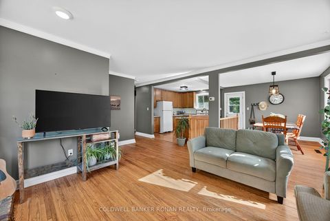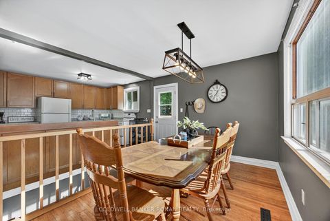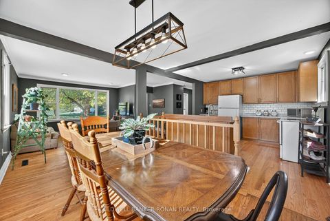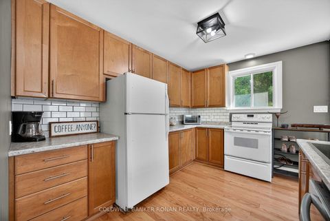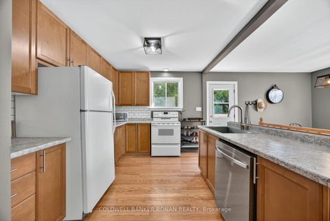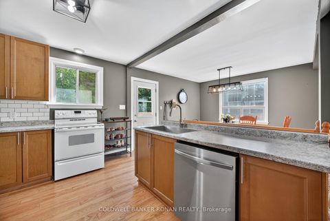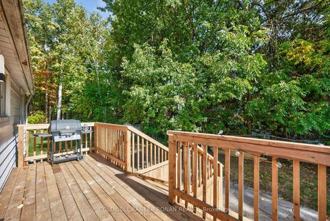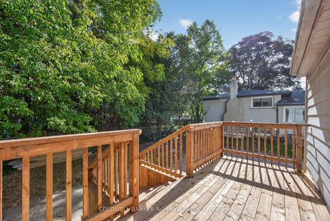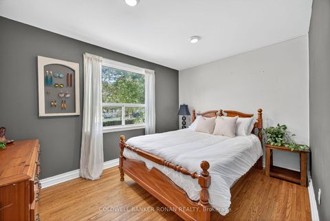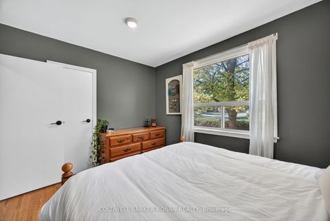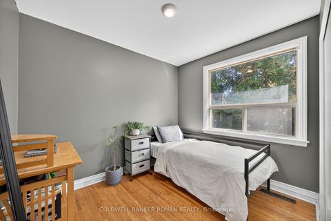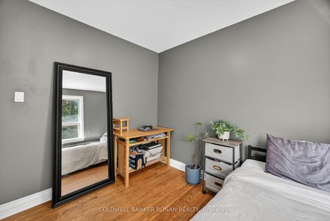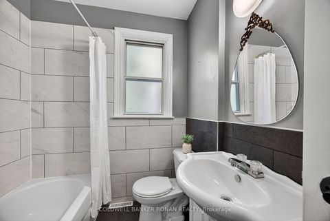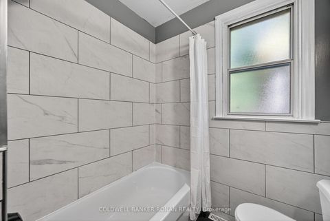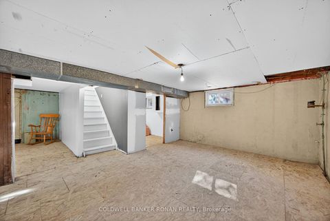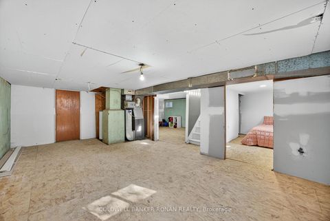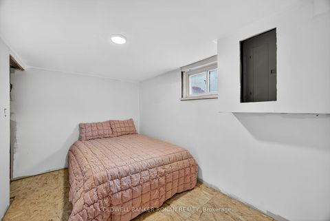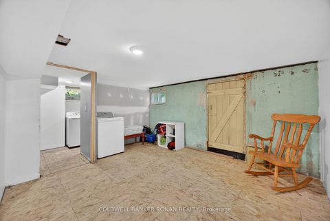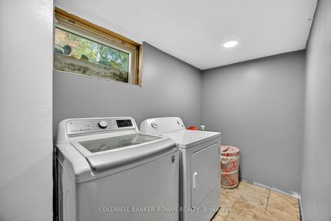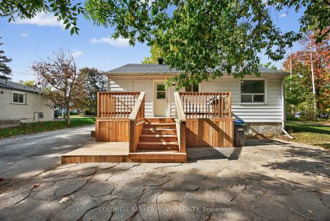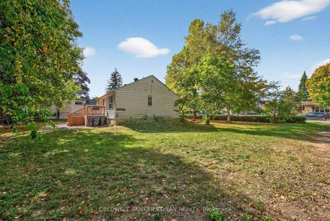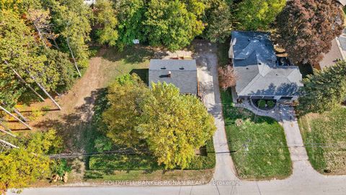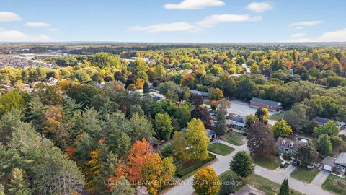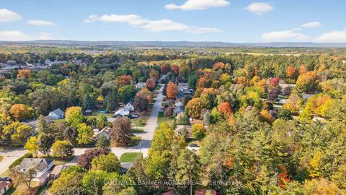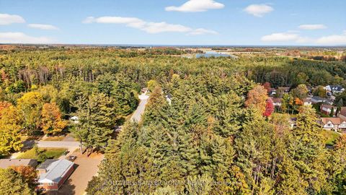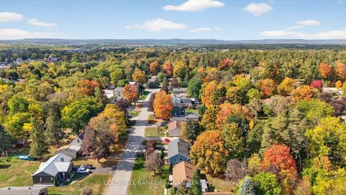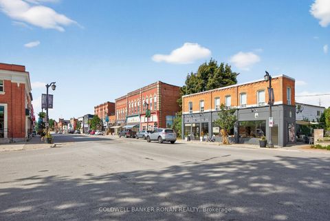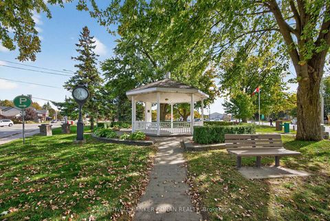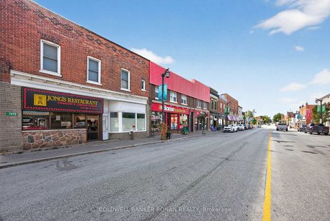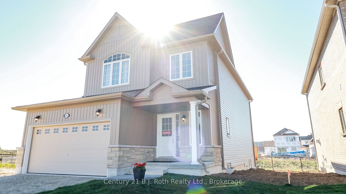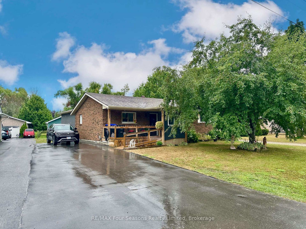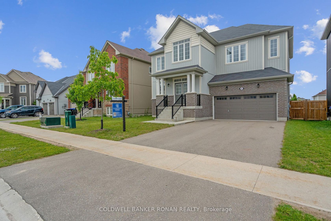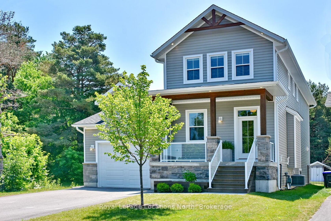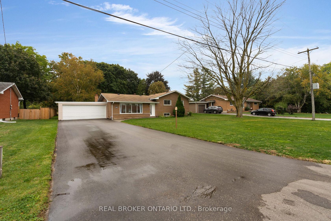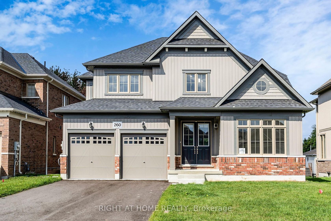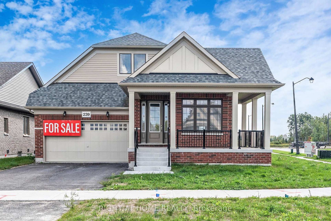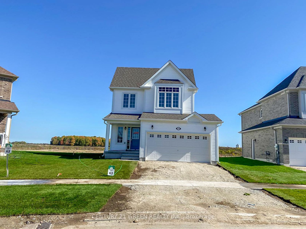About this Detached in Stayner
The perfect balance of comfort, convenience, and small-town charm. Welcome to 223 Louisa Street in Stayner, a charming home with nice curb appeal in a quiet neighbourhood. The generous sized lot with landscaped front gardens, mature trees, and hedge add privacy and create a welcoming first impression. Step inside to an open-concept main living area thats bright and inviting. The kitchen features warm wood cabinetry, an extra-large stainless steel sink, and a walkout to the ba…ckyard deck. The living room is filled with natural light from the large bay window, creating a comfortable space to relax. On the main floor you'll find hardwood flooring, two bedrooms and a four-piece bathroom with tile flooring and a tiled tub surround. The partially finished basement offers even more living space potential with an additional bedroom, two large bonus rooms, and a laundry room. With the subfloor and drywall already in place, it's ready for your finishing touches. Outside, enjoy a long driveway allowing for ample parking, new deck, a stone patio, and space to garden, play, or simply unwind. This home is within walking distance to downtown shops and dining, the community centre, community outdoor pool, schools and local parks including Clearview EcoPark and Dog Park. A must see!
Listed by COLDWELL BANKER RONAN REALTY.
The perfect balance of comfort, convenience, and small-town charm. Welcome to 223 Louisa Street in Stayner, a charming home with nice curb appeal in a quiet neighbourhood. The generous sized lot with landscaped front gardens, mature trees, and hedge add privacy and create a welcoming first impression. Step inside to an open-concept main living area thats bright and inviting. The kitchen features warm wood cabinetry, an extra-large stainless steel sink, and a walkout to the backyard deck. The living room is filled with natural light from the large bay window, creating a comfortable space to relax. On the main floor you'll find hardwood flooring, two bedrooms and a four-piece bathroom with tile flooring and a tiled tub surround. The partially finished basement offers even more living space potential with an additional bedroom, two large bonus rooms, and a laundry room. With the subfloor and drywall already in place, it's ready for your finishing touches. Outside, enjoy a long driveway allowing for ample parking, new deck, a stone patio, and space to garden, play, or simply unwind. This home is within walking distance to downtown shops and dining, the community centre, community outdoor pool, schools and local parks including Clearview EcoPark and Dog Park. A must see!
Listed by COLDWELL BANKER RONAN REALTY.
 Brought to you by your friendly REALTORS® through the MLS® System, courtesy of Brixwork for your convenience.
Brought to you by your friendly REALTORS® through the MLS® System, courtesy of Brixwork for your convenience.
Disclaimer: This representation is based in whole or in part on data generated by the Brampton Real Estate Board, Durham Region Association of REALTORS®, Mississauga Real Estate Board, The Oakville, Milton and District Real Estate Board and the Toronto Real Estate Board which assumes no responsibility for its accuracy.
More Details
- MLS®: S12452249
- Bedrooms: 2
- Bathrooms: 1
- Type: Detached
- Square Feet: 700 sqft
- Lot Size: 8,750 sqft
- Frontage: 87.50 ft
- Depth: 100.00 ft
- Taxes: $2,415.13 (2024)
- Parking: 6 Parking(s)
- Basement: Full, Partially Finished
- Style: Bungalow-Raised
