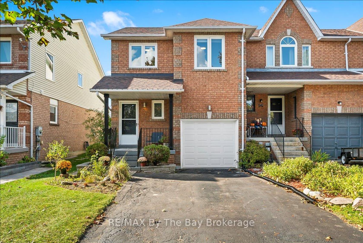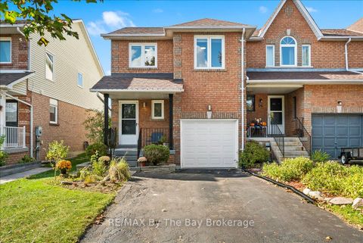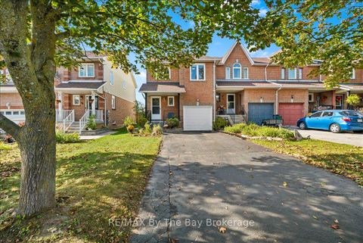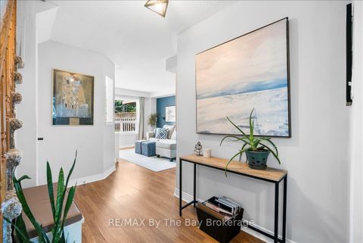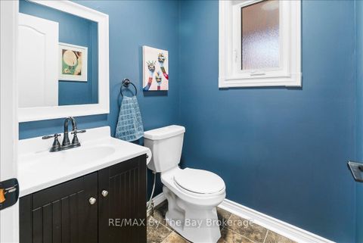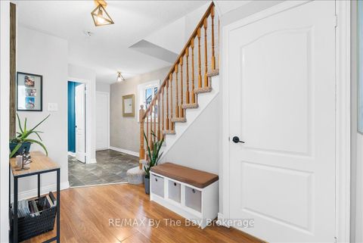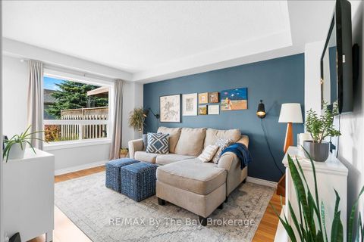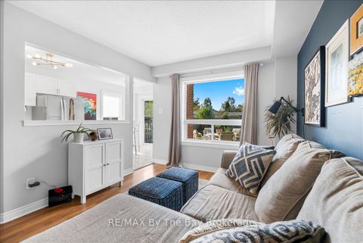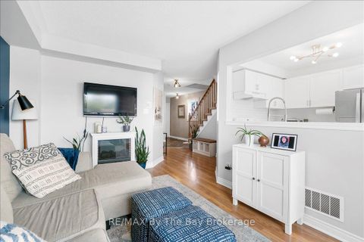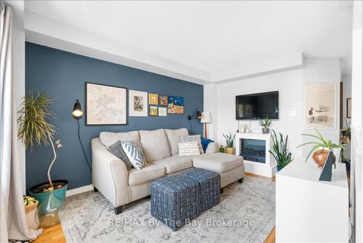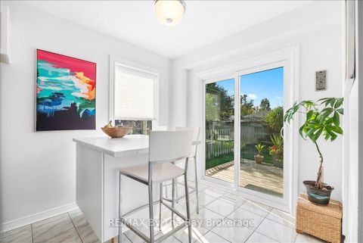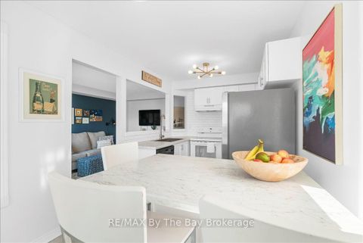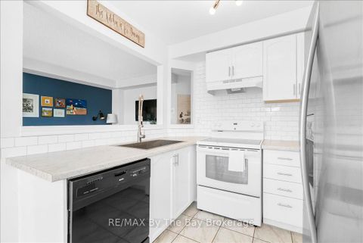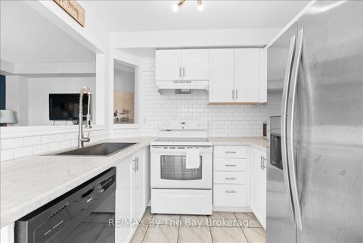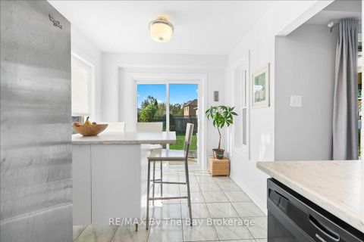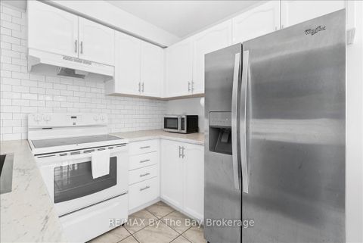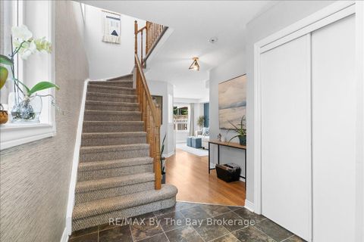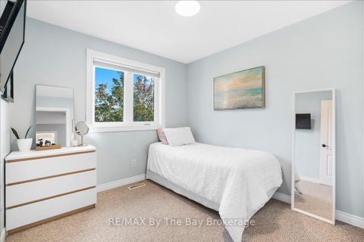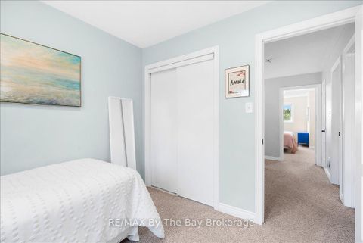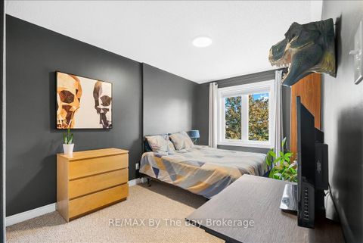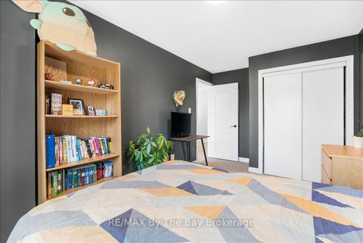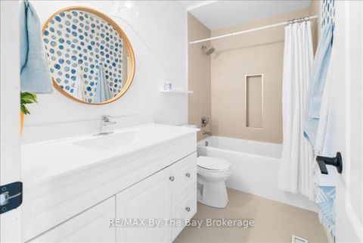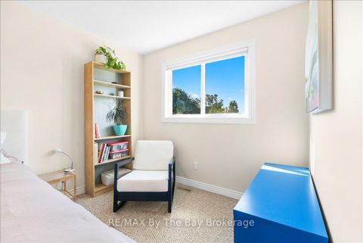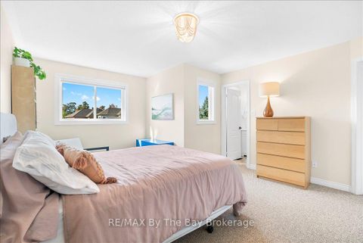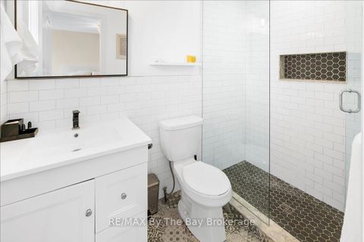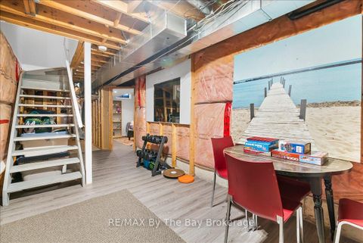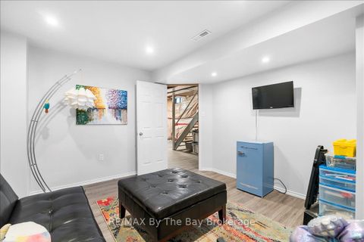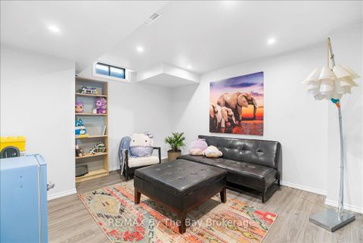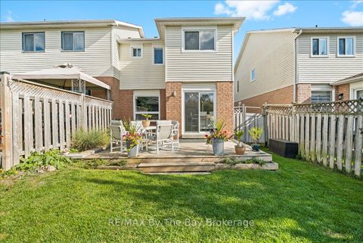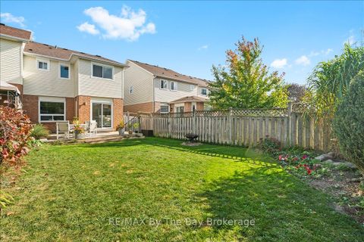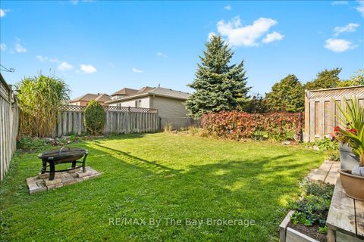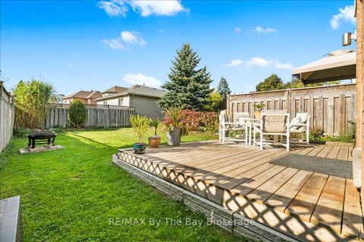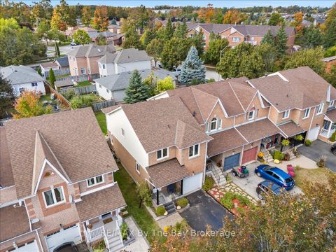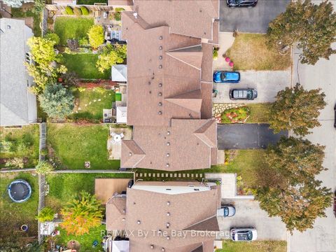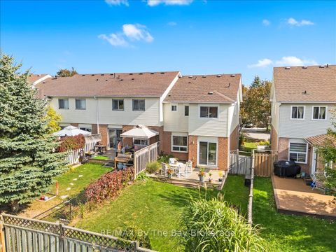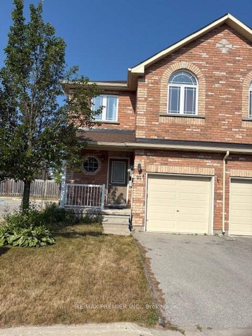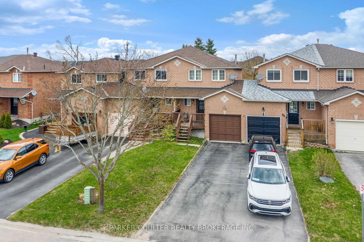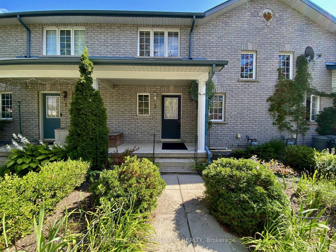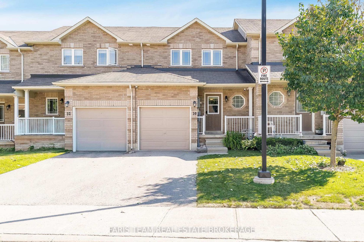About this Townhouse in Holly
This charming 2-storey end-unit townhome is designed with family living in mind. A covered front porch, brick exterior, private driveway, and attached garage with automatic opener set the tone for inviting curb appeal. The deep 113-foot lot offers a fully fenced backyard with a spacious deck, ideal for gatherings, outdoor play, or quiet evenings at home. Inside, the open-concept main floor is bright and welcoming, with the kitchen flowing easily into the dining and living are…as. Sliding doors extend the living space outdoors to the backyard, making entertaining effortless. Upstairs, you'll find three generous bedrooms, including a primary suite with a walk-in closet and 3-piece ensuite. A 4-piece bath serves the additional bedrooms, while a powder room on the main floor adds everyday convenience. The lower level is partially finished, providing an additional family room, office, or kids hangout spot. Recent updates add peace of mind, including shingles replaced in 2018 and windows updated in 2020 (excluding basement). The bathrooms were also refreshed about 6 years ago. Set in Barrie's sought-after Holly neighbourhood, this home offers more than just a place to live - it's a lifestyle. Families will appreciate being within walking distance to schools, parks, trails, shopping, and the Peggy Hill Team Community Centre, while commuters enjoy easy access to Highway 400.
Listed by RE/MAX By The Bay Brokerage.
This charming 2-storey end-unit townhome is designed with family living in mind. A covered front porch, brick exterior, private driveway, and attached garage with automatic opener set the tone for inviting curb appeal. The deep 113-foot lot offers a fully fenced backyard with a spacious deck, ideal for gatherings, outdoor play, or quiet evenings at home. Inside, the open-concept main floor is bright and welcoming, with the kitchen flowing easily into the dining and living areas. Sliding doors extend the living space outdoors to the backyard, making entertaining effortless. Upstairs, you'll find three generous bedrooms, including a primary suite with a walk-in closet and 3-piece ensuite. A 4-piece bath serves the additional bedrooms, while a powder room on the main floor adds everyday convenience. The lower level is partially finished, providing an additional family room, office, or kids hangout spot. Recent updates add peace of mind, including shingles replaced in 2018 and windows updated in 2020 (excluding basement). The bathrooms were also refreshed about 6 years ago. Set in Barrie's sought-after Holly neighbourhood, this home offers more than just a place to live - it's a lifestyle. Families will appreciate being within walking distance to schools, parks, trails, shopping, and the Peggy Hill Team Community Centre, while commuters enjoy easy access to Highway 400.
Listed by RE/MAX By The Bay Brokerage.
 Brought to you by your friendly REALTORS® through the MLS® System, courtesy of Brixwork for your convenience.
Brought to you by your friendly REALTORS® through the MLS® System, courtesy of Brixwork for your convenience.
Disclaimer: This representation is based in whole or in part on data generated by the Brampton Real Estate Board, Durham Region Association of REALTORS®, Mississauga Real Estate Board, The Oakville, Milton and District Real Estate Board and the Toronto Real Estate Board which assumes no responsibility for its accuracy.
More Details
- MLS®: S12451530
- Bedrooms: 3
- Bathrooms: 3
- Type: Townhouse
- Building: 92 Brucker Road, Barrie
- Square Feet: 1,100 sqft
- Lot Size: 2,914 sqft
- Frontage: 25.75 ft
- Depth: 113.18 ft
- Taxes: $3,708.36 (2025)
- Parking: 3 Attached
- Basement: Partially Finished
- Year Built: 1630
- Style: 2-Storey
