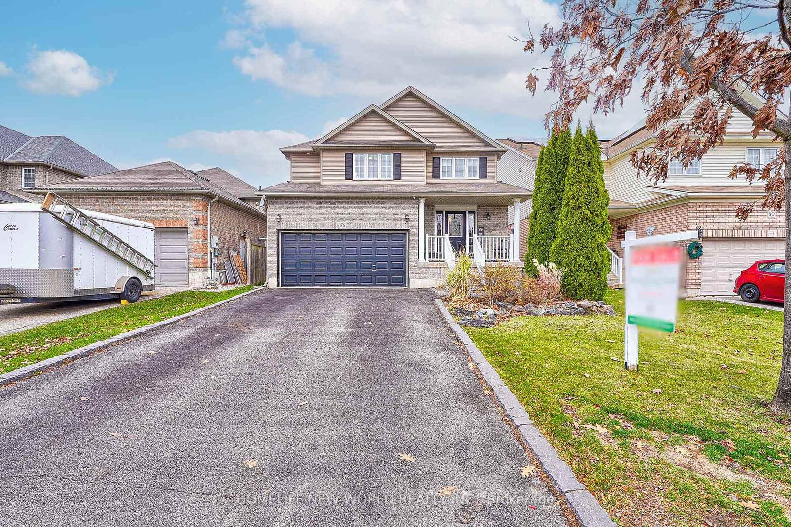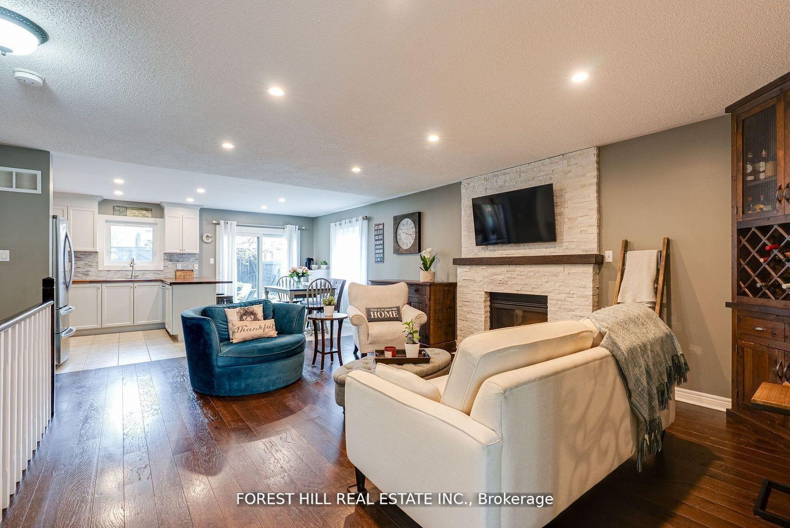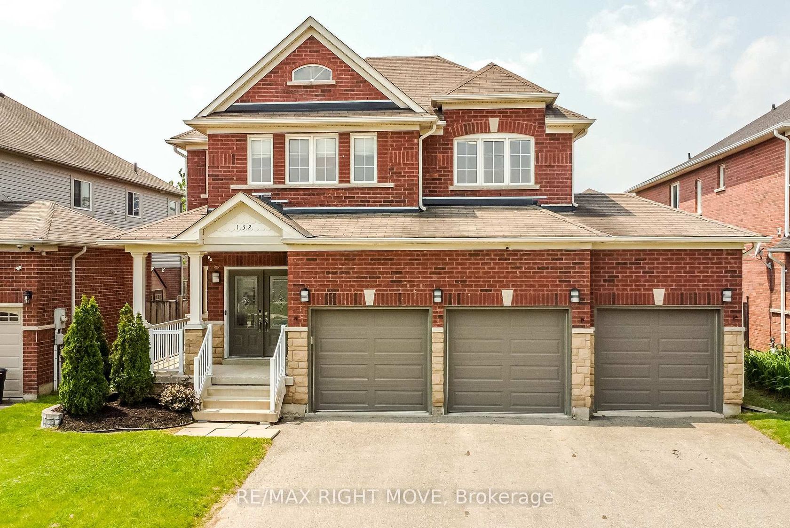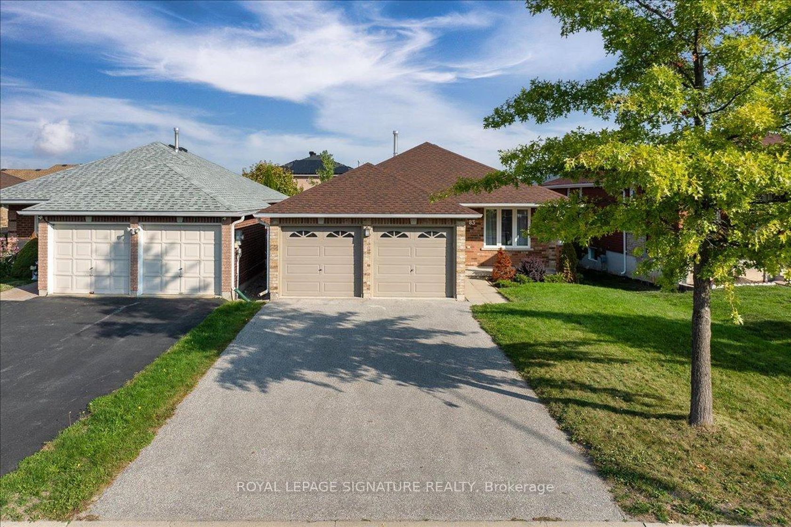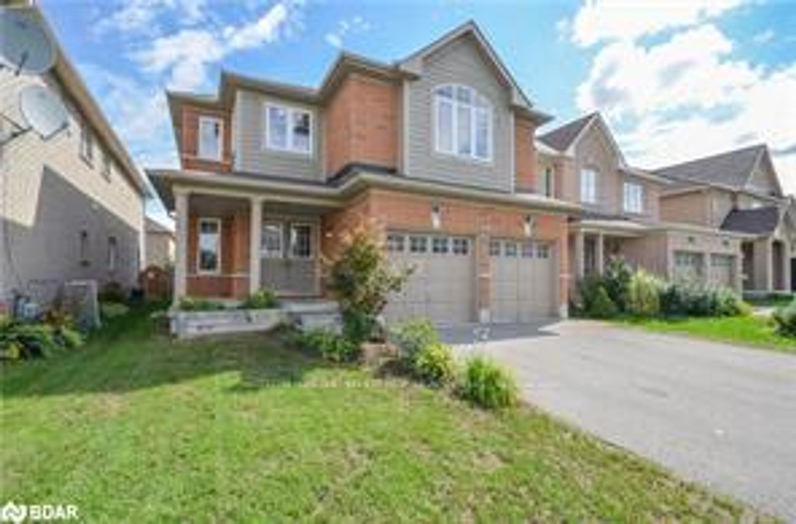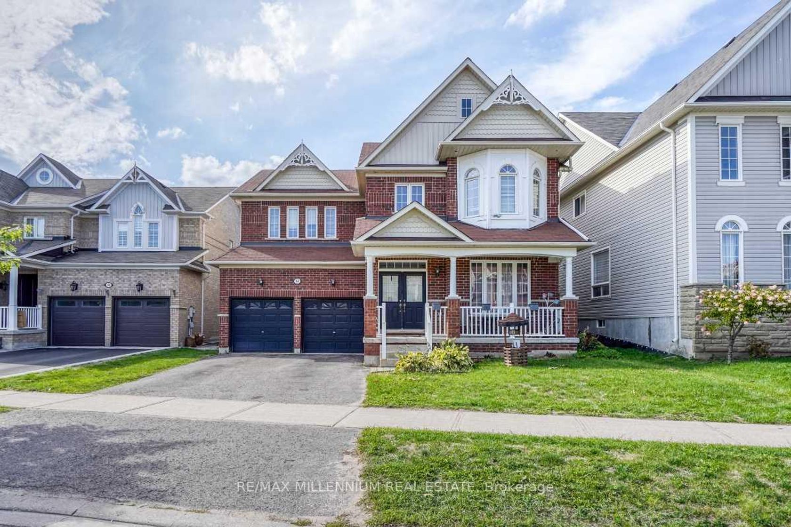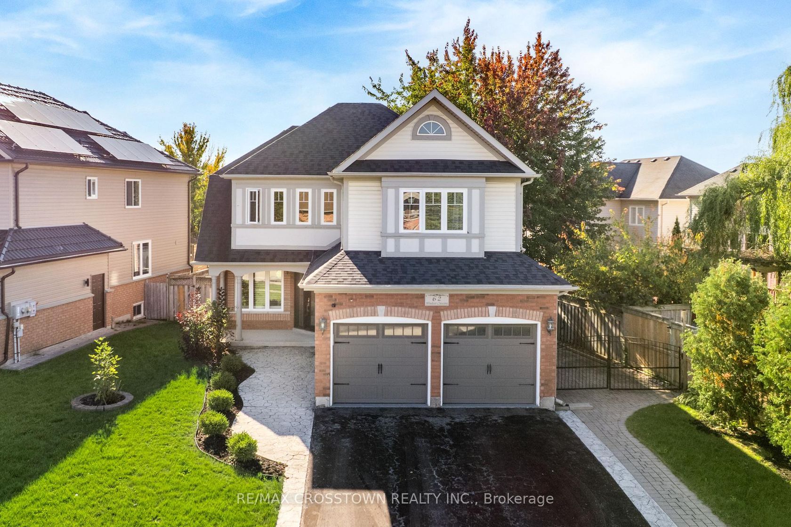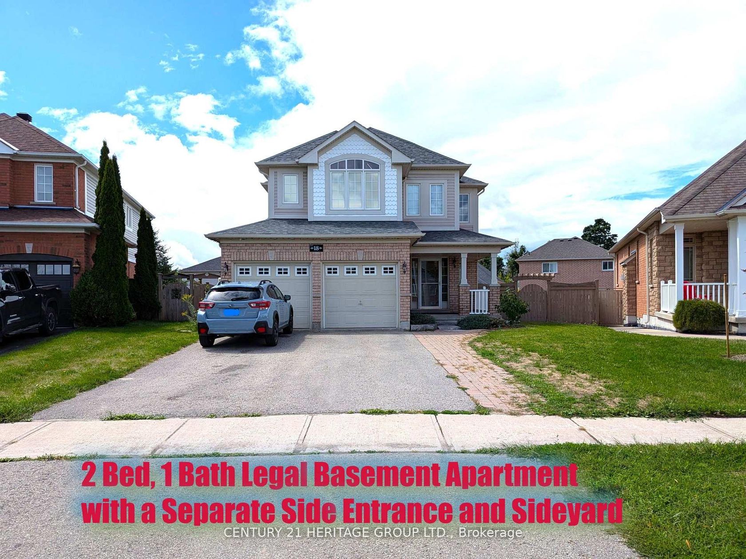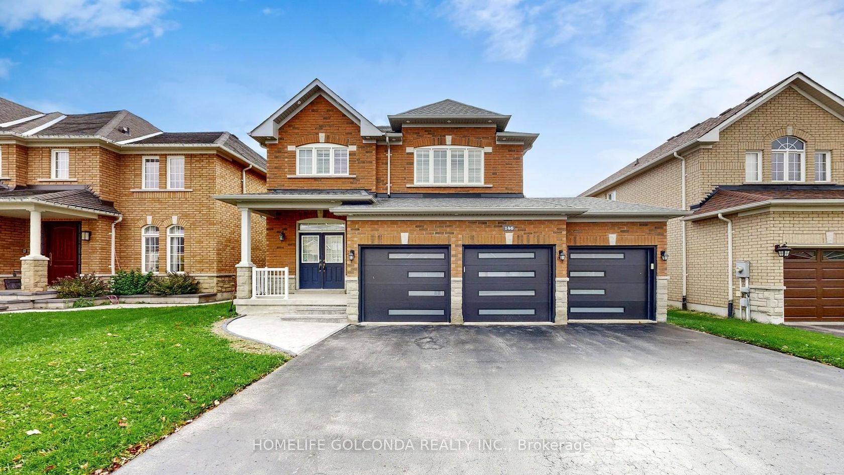About this Detached in Shore
Quick & flexible closing available - move in before winter! Welcome to 120 Jewel House Lane, nestled in one of Barries most sought-after neighbourhoods. This distinguished residence showcases a stately exterior complemented by meticulously maintained landscaping. Step inside to an impressive, light-filled foyer where soaring ceilings and expansive sight-lines immediately reveal the homes generous scale and timeless sophistication. At the heart of the main level lies a magazin…e-worthy chefs kitchen, beautifully appointed with premium stainless-steel appliances, a sprawling centre island perfect for casual gatherings, and a bright breakfast area overlooking the serene backyard. Just beyond, the inviting living room centers around a cozy natural gas fireplaceideal for relaxing eveningswhile the expansive formal dining room provides the perfect backdrop for hosting family celebrations and dinner parties. A stylish two-piece powder room and convenient main-floor laundry complete this level with thoughtful practicality. Ascend the elegant staircase to the upper level, where the luxurious primary suite awaitsfeaturing a private sitting nook, a spacious walk-in closet, and a spa-inspired 5-piece ensuite adorned with a deep soaking tub and glass-enclosed shower. Three additional bedrooms, each generously sized and filled with natural light, share a beautifully appointed 4-piece bathroomperfect for growing families or overnight guests. The partially finished lower level offers endless potential, already equipped with subflooring, framing, rough-in electrical, and a rough-in for a 4-piece bath providing an excellent head start to create your dream. Step outside to a beautifully landscaped backyard retreat, complete with a stone patio and inviting firepit area. 120 Jewel House Lane is a true executive family home offering enduring value and exceptional proximity to parks, schools, amenities, and major highway accessmaking it the perfect combination of lifestyle and location.
Listed by REVEL REALTY INC..
Quick & flexible closing available - move in before winter! Welcome to 120 Jewel House Lane, nestled in one of Barries most sought-after neighbourhoods. This distinguished residence showcases a stately exterior complemented by meticulously maintained landscaping. Step inside to an impressive, light-filled foyer where soaring ceilings and expansive sight-lines immediately reveal the homes generous scale and timeless sophistication. At the heart of the main level lies a magazine-worthy chefs kitchen, beautifully appointed with premium stainless-steel appliances, a sprawling centre island perfect for casual gatherings, and a bright breakfast area overlooking the serene backyard. Just beyond, the inviting living room centers around a cozy natural gas fireplaceideal for relaxing eveningswhile the expansive formal dining room provides the perfect backdrop for hosting family celebrations and dinner parties. A stylish two-piece powder room and convenient main-floor laundry complete this level with thoughtful practicality. Ascend the elegant staircase to the upper level, where the luxurious primary suite awaitsfeaturing a private sitting nook, a spacious walk-in closet, and a spa-inspired 5-piece ensuite adorned with a deep soaking tub and glass-enclosed shower. Three additional bedrooms, each generously sized and filled with natural light, share a beautifully appointed 4-piece bathroomperfect for growing families or overnight guests. The partially finished lower level offers endless potential, already equipped with subflooring, framing, rough-in electrical, and a rough-in for a 4-piece bath providing an excellent head start to create your dream. Step outside to a beautifully landscaped backyard retreat, complete with a stone patio and inviting firepit area. 120 Jewel House Lane is a true executive family home offering enduring value and exceptional proximity to parks, schools, amenities, and major highway accessmaking it the perfect combination of lifestyle and location.
Listed by REVEL REALTY INC..
 Brought to you by your friendly REALTORS® through the MLS® System, courtesy of Brixwork for your convenience.
Brought to you by your friendly REALTORS® through the MLS® System, courtesy of Brixwork for your convenience.
Disclaimer: This representation is based in whole or in part on data generated by the Brampton Real Estate Board, Durham Region Association of REALTORS®, Mississauga Real Estate Board, The Oakville, Milton and District Real Estate Board and the Toronto Real Estate Board which assumes no responsibility for its accuracy.
More Details
- MLS®: S12450553
- Bedrooms: 4
- Bathrooms: 3
- Type: Detached
- Square Feet: 2,500 sqft
- Lot Size: 5,289 sqft
- Frontage: 39.64 ft
- Depth: 133.26 ft
- Taxes: $8,442.29 (2025)
- Parking: 6 Attached
- Basement: Full, Partially Finished
- Style: 2-Storey
More About Shore, Barrie
lattitude: 44.3672444
longitude: -79.6232714
L4N 6E1

















































