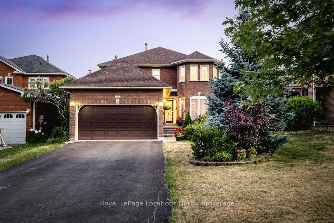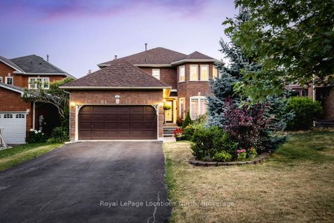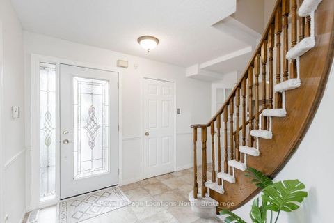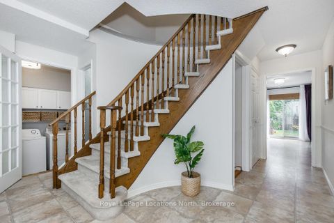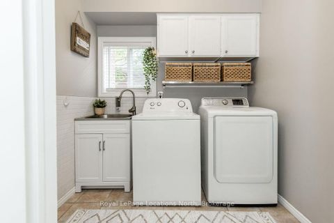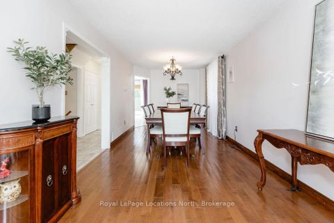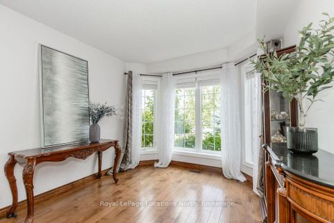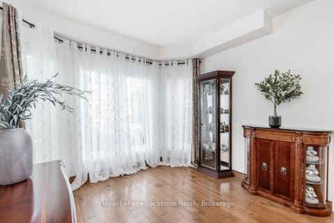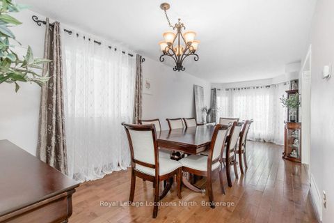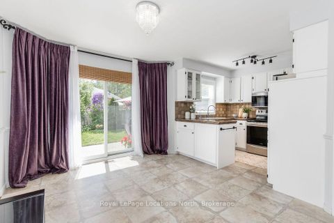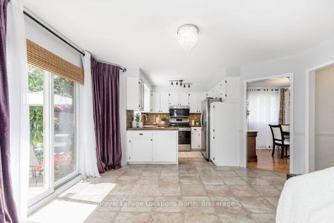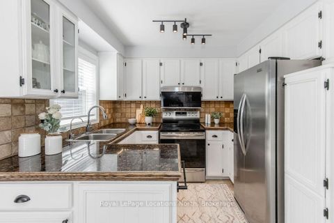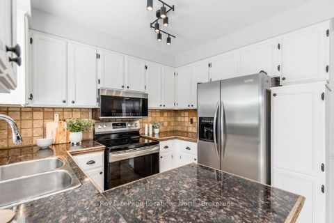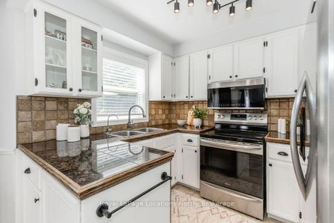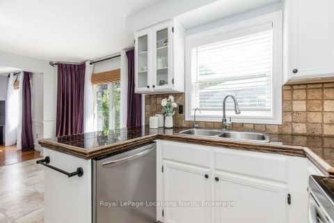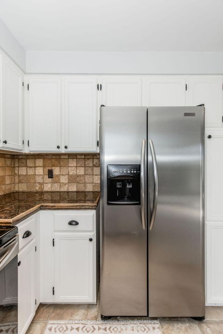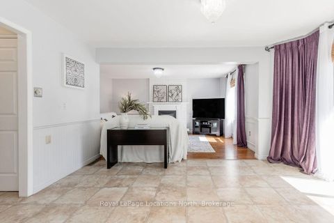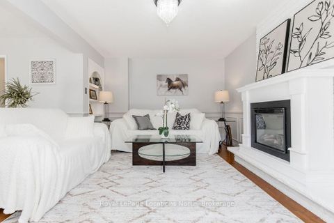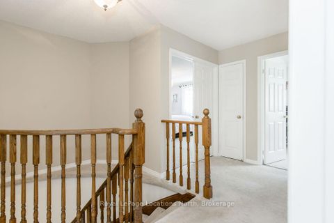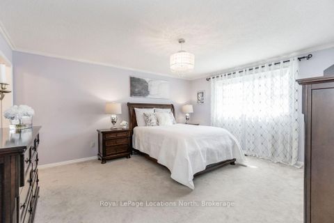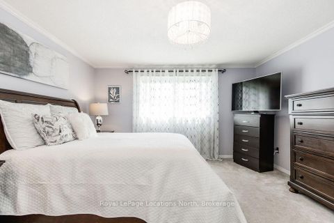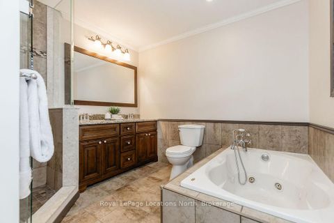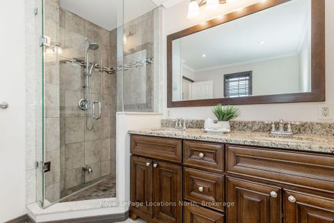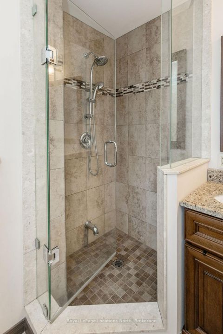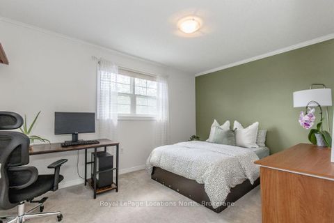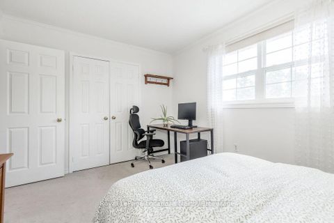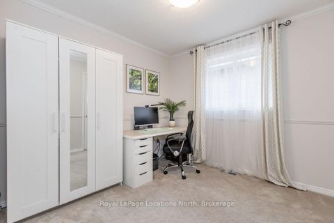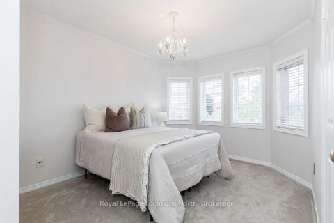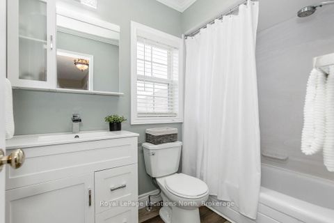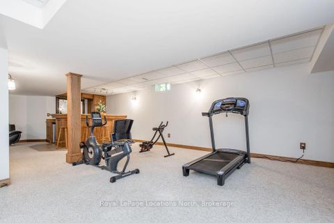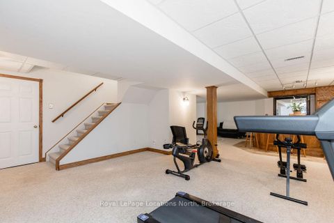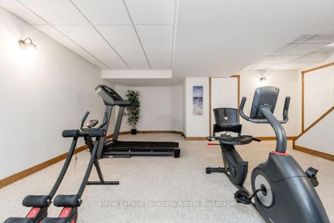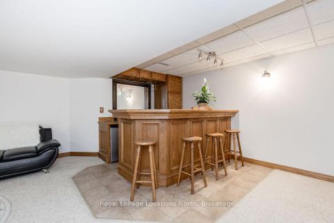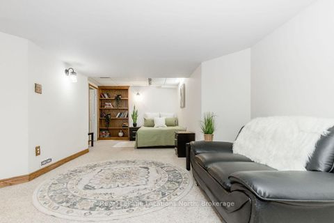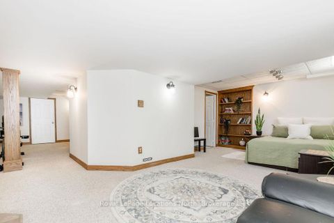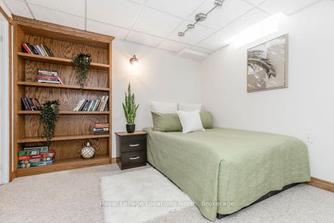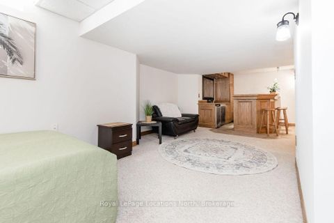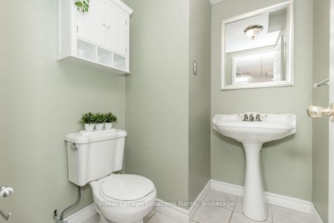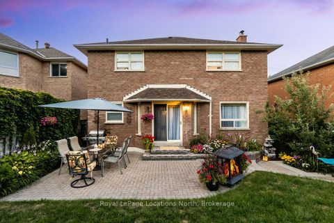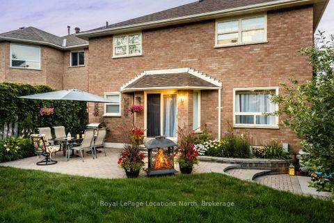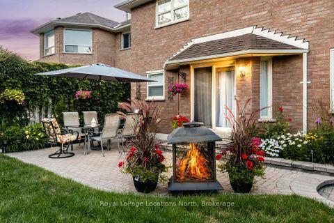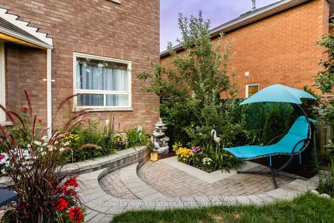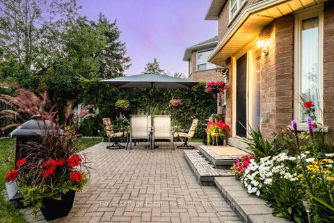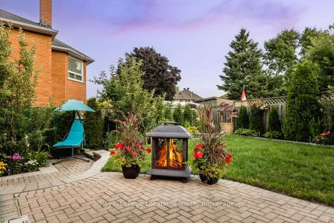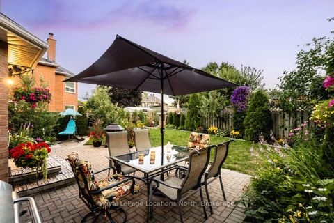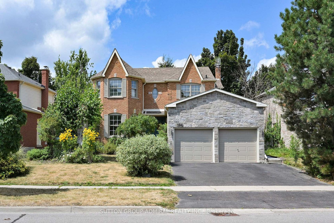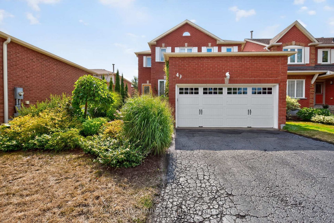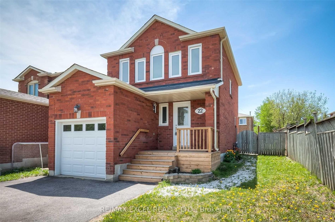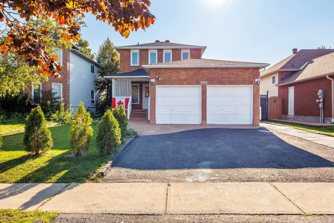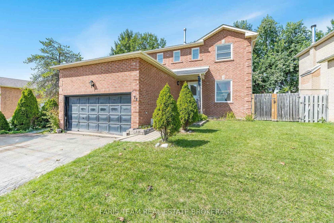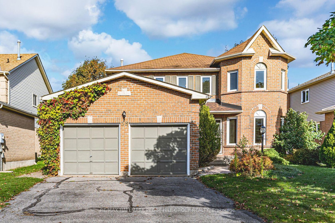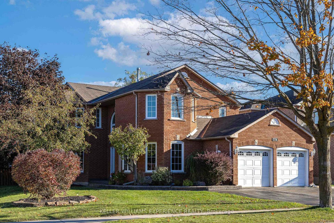About this Detached in West Bayfield
PRIVATE BACKYARD-Welcome to this beautifully maintained 4-bedroom, 4-bathroom home offering nearly 2,900 sq. ft. of finished living space. The main floor features a bright, open layout with a large front sitting room and formal dining area, both with hardwood flooring and oversized windows. The kitchen includes white cabinetry, tiled countertops and backsplash, stainless steel appliances, and an eat-in area with a walkout to the backyard. Across from the kitchen is a cozy fam…ily room with a wood-burning fireplace, perfect for relaxing evenings. The main level also includes a 2-piece bath and laundry room with convenient garage access. Upstairs, you'll find four generous bedrooms and an updated 4-piece bathroom. The primary suite features a 5PC ensuite with a soaker tub, glass walk-in shower, double vanity with granite counters, and ample storage.The fully finished lower level offers flexible living space with a large rec room, bar area, office nook, and an additional 2-piece bath ideal for entertaining or creating a home gym, playroom, or 5th bedroom. Step outside to an extremely private, fully landscaped backyard complete with an interlock patio, mature trees, and plenty of space for kids or pets to play. Plus, a hookup for a hot tub is already in place. Six car parking. A wonderful home for growing families in a desirable neighbourhood.
Listed by Royal LePage Locations North.
PRIVATE BACKYARD-Welcome to this beautifully maintained 4-bedroom, 4-bathroom home offering nearly 2,900 sq. ft. of finished living space. The main floor features a bright, open layout with a large front sitting room and formal dining area, both with hardwood flooring and oversized windows. The kitchen includes white cabinetry, tiled countertops and backsplash, stainless steel appliances, and an eat-in area with a walkout to the backyard. Across from the kitchen is a cozy family room with a wood-burning fireplace, perfect for relaxing evenings. The main level also includes a 2-piece bath and laundry room with convenient garage access. Upstairs, you'll find four generous bedrooms and an updated 4-piece bathroom. The primary suite features a 5PC ensuite with a soaker tub, glass walk-in shower, double vanity with granite counters, and ample storage.The fully finished lower level offers flexible living space with a large rec room, bar area, office nook, and an additional 2-piece bath ideal for entertaining or creating a home gym, playroom, or 5th bedroom. Step outside to an extremely private, fully landscaped backyard complete with an interlock patio, mature trees, and plenty of space for kids or pets to play. Plus, a hookup for a hot tub is already in place. Six car parking. A wonderful home for growing families in a desirable neighbourhood.
Listed by Royal LePage Locations North.
 Brought to you by your friendly REALTORS® through the MLS® System, courtesy of Brixwork for your convenience.
Brought to you by your friendly REALTORS® through the MLS® System, courtesy of Brixwork for your convenience.
Disclaimer: This representation is based in whole or in part on data generated by the Brampton Real Estate Board, Durham Region Association of REALTORS®, Mississauga Real Estate Board, The Oakville, Milton and District Real Estate Board and the Toronto Real Estate Board which assumes no responsibility for its accuracy.
More Details
- MLS®: S12450172
- Bedrooms: 4
- Bathrooms: 4
- Type: Detached
- Square Feet: 2,000 sqft
- Lot Size: 4,946 sqft
- Frontage: 43.89 ft
- Depth: 112.69 ft
- Taxes: $5,251 (2024)
- Parking: 6 Attached
- Basement: Finished, Full
- Year Built: 1630
- Style: 2-Storey
More About West Bayfield, Barrie
lattitude: 44.4026933
longitude: -79.7295422
L4N 6Z7
