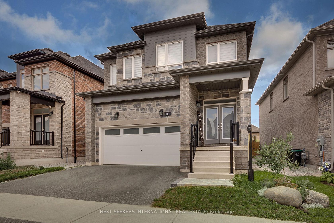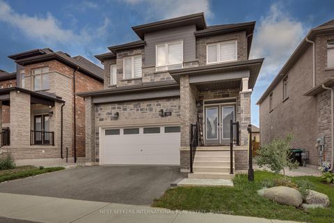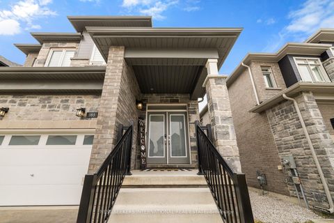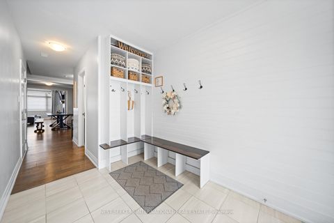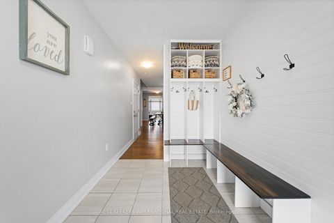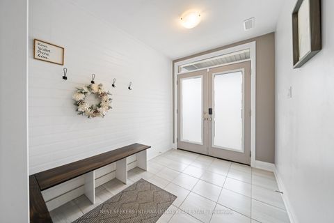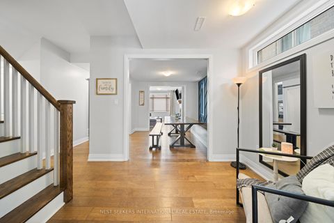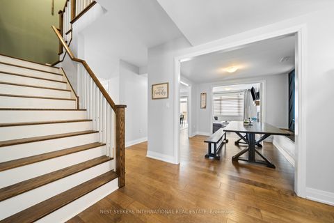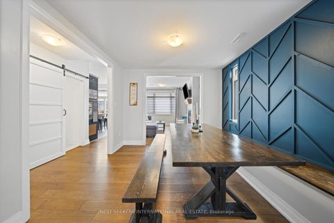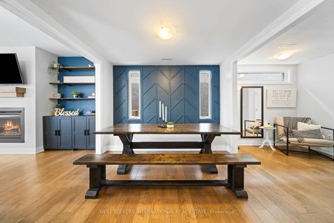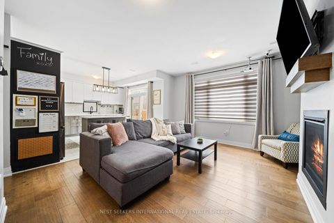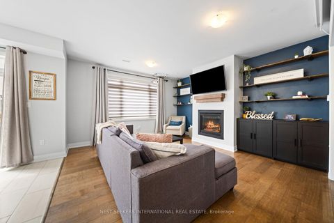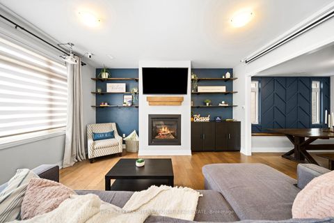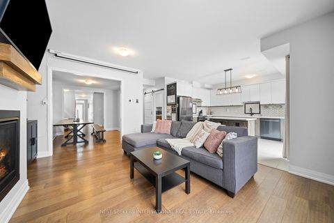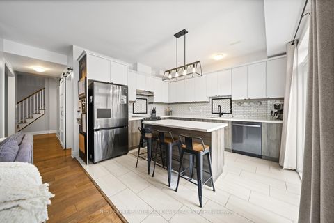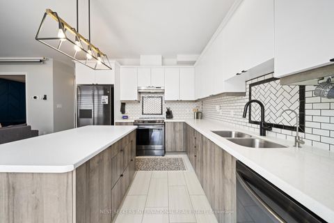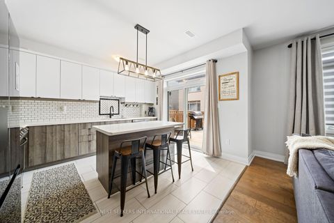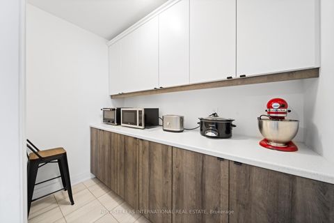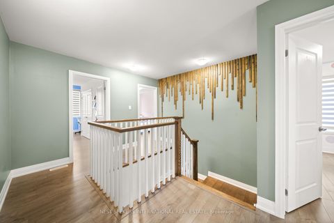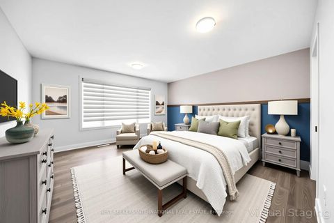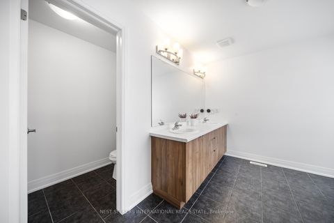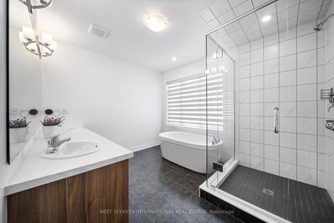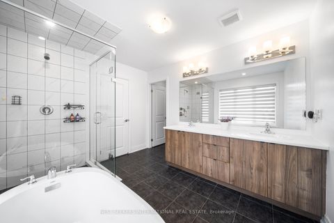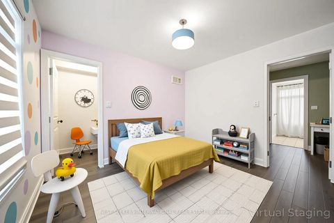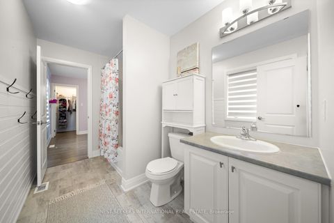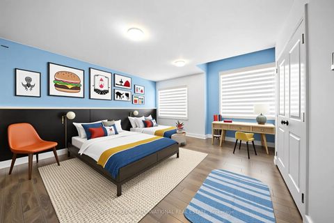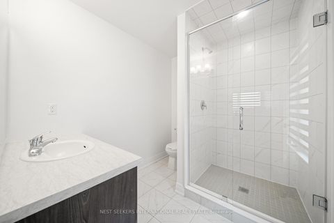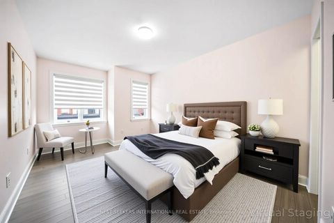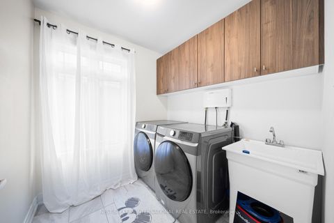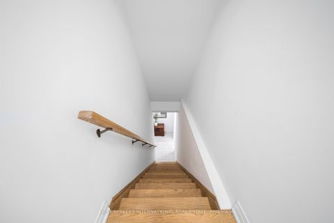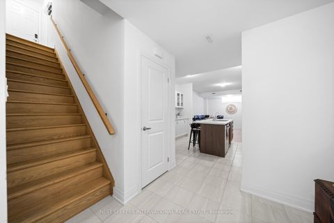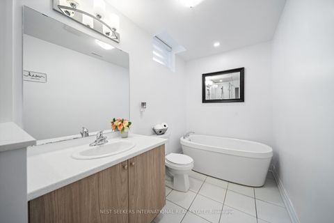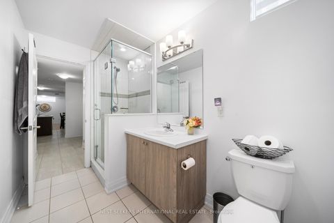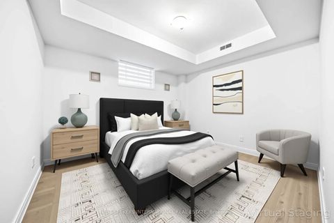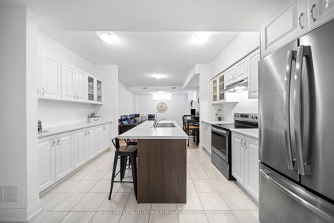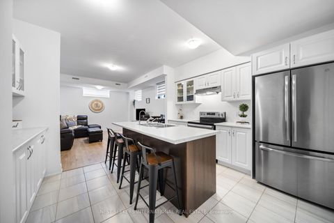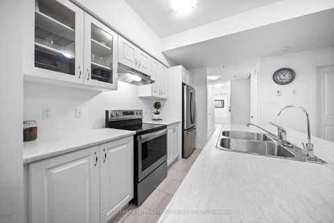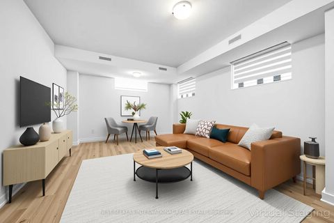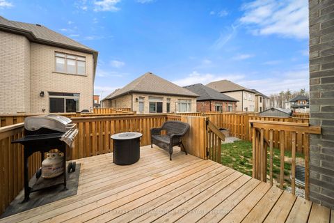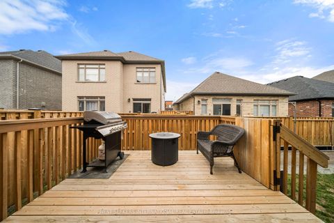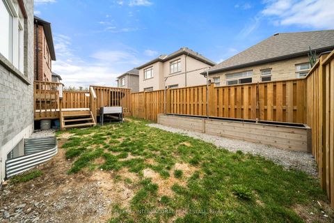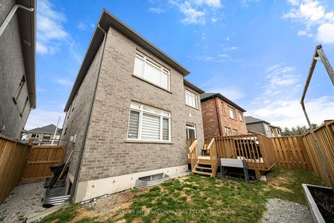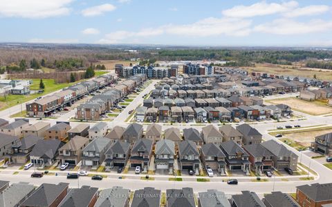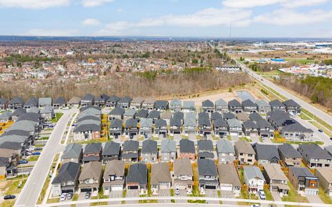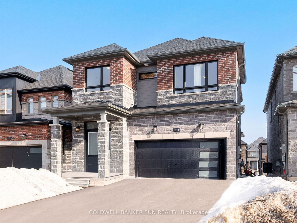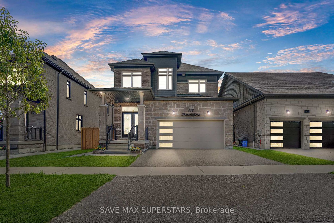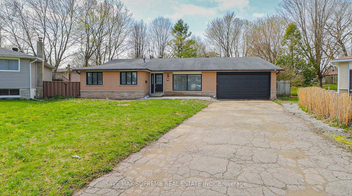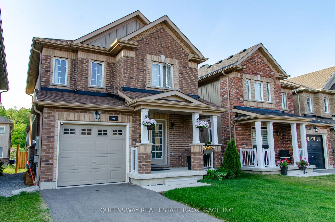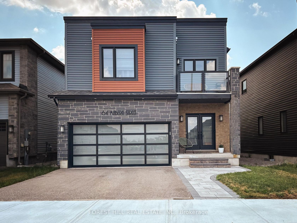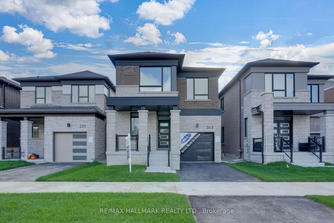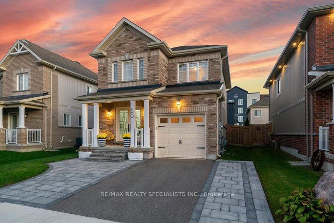About this Detached in Rural Barrie Southwest
Legal In-Law Suite! Welcome to 183 Franklin Trail a showpiece property in Barries newest family-friendly community, offering a rare, fully self-contained legal basement suite that's perfect for multi-generational living or rental income. Built in 2021 by Bradley Homes, this stunning brick and stone residence spans 3,637 sq ft of finished living space and features thoughtful upgrades throughout. The main level impresses with rich hardwood floors, eye-catching accent walls, an…d custom built-ins at the entry. Enjoy a formal dining room, spacious living area, and a stylish whitekitchen with quartz countertops, stainless steel appliances, and a large walk-in pantry perfect for families and entertainers alike. Upstairs you'll find 4 spacious bedrooms, including a Jack & Jill bath, a secondary bedroom with its own ensuite, and a luxurious primary suite with a spa-like 5-piece bath and walk-in closet. The legal in-law suite is the true standout: a premium builder upgrade complete with 9ceilings, oversized windows, a full kitchen with island, 5-piece bathroom, private laundry, generous storage, and its own furnace, A/C, and electrical panel offering total independence for occupants. Located in a sought-after South Barrie subdivision close to parks, schools, shopping, and Hwy400, this home blends practicality, modern style, and investment potential. Beautifully upgraded, thoughtfully designed, and truly one of a kinddont miss your chance tocall this home.
Listed by NEST SEEKERS INTERNATIONAL REAL ESTATE.
Legal In-Law Suite! Welcome to 183 Franklin Trail a showpiece property in Barries newest family-friendly community, offering a rare, fully self-contained legal basement suite that's perfect for multi-generational living or rental income. Built in 2021 by Bradley Homes, this stunning brick and stone residence spans 3,637 sq ft of finished living space and features thoughtful upgrades throughout. The main level impresses with rich hardwood floors, eye-catching accent walls, and custom built-ins at the entry. Enjoy a formal dining room, spacious living area, and a stylish whitekitchen with quartz countertops, stainless steel appliances, and a large walk-in pantry perfect for families and entertainers alike. Upstairs you'll find 4 spacious bedrooms, including a Jack & Jill bath, a secondary bedroom with its own ensuite, and a luxurious primary suite with a spa-like 5-piece bath and walk-in closet. The legal in-law suite is the true standout: a premium builder upgrade complete with 9ceilings, oversized windows, a full kitchen with island, 5-piece bathroom, private laundry, generous storage, and its own furnace, A/C, and electrical panel offering total independence for occupants. Located in a sought-after South Barrie subdivision close to parks, schools, shopping, and Hwy400, this home blends practicality, modern style, and investment potential. Beautifully upgraded, thoughtfully designed, and truly one of a kinddont miss your chance tocall this home.
Listed by NEST SEEKERS INTERNATIONAL REAL ESTATE.
 Brought to you by your friendly REALTORS® through the MLS® System, courtesy of Brixwork for your convenience.
Brought to you by your friendly REALTORS® through the MLS® System, courtesy of Brixwork for your convenience.
Disclaimer: This representation is based in whole or in part on data generated by the Brampton Real Estate Board, Durham Region Association of REALTORS®, Mississauga Real Estate Board, The Oakville, Milton and District Real Estate Board and the Toronto Real Estate Board which assumes no responsibility for its accuracy.
More Details
- MLS®: S12449357
- Bedrooms: 4
- Bathrooms: 5
- Type: Detached
- Square Feet: 3,500 sqft
- Lot Size: 3,563 sqft
- Frontage: 38.78 ft
- Depth: 91.87 ft
- Taxes: $7,104 (2025)
- Parking: 4 Attached
- Basement: Apartment, Separate Entrance
- Year Built: 2020
- Style: 2-Storey
