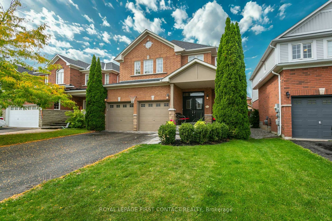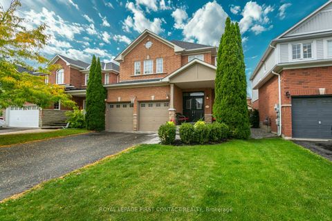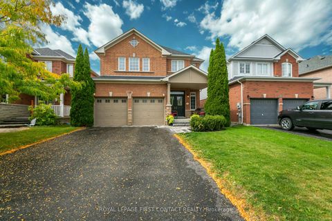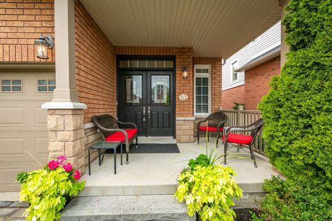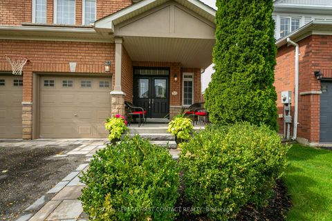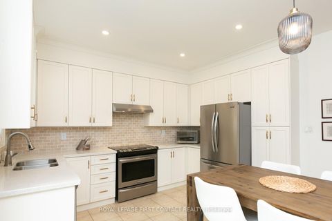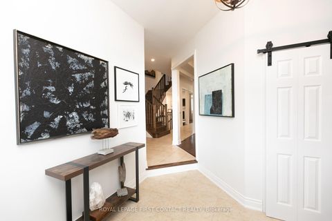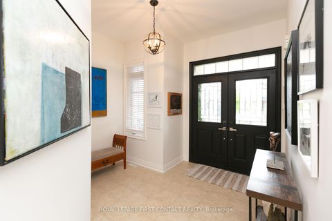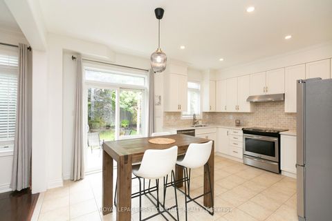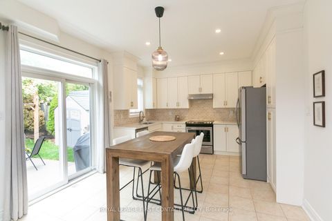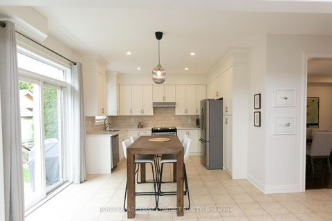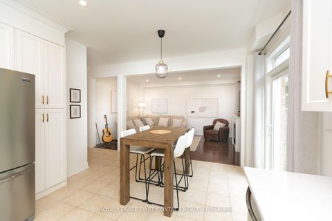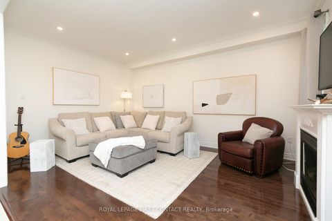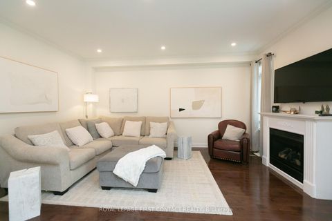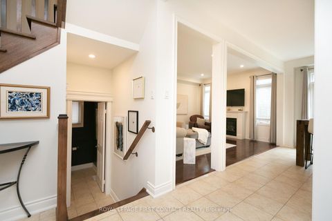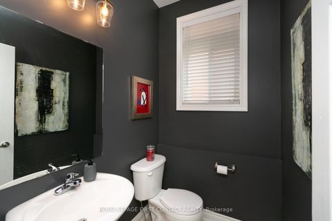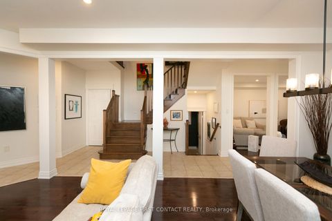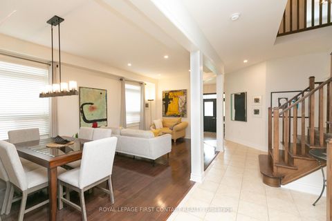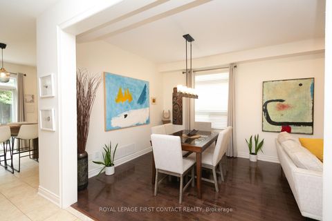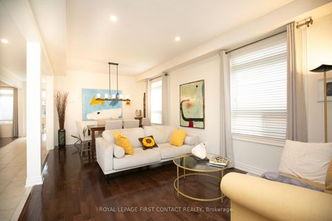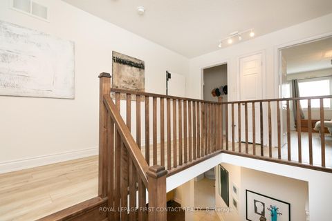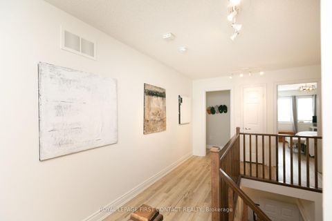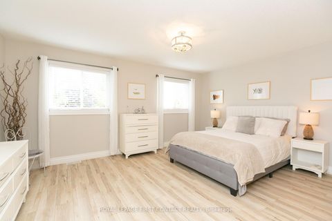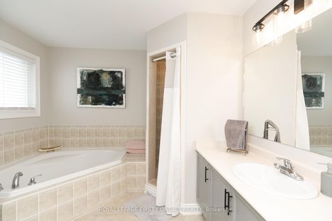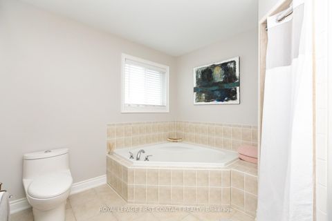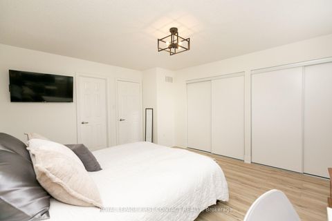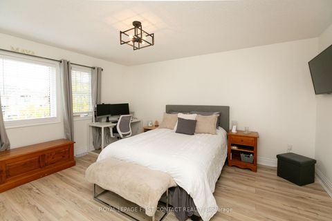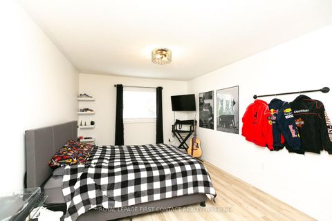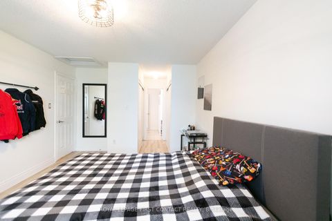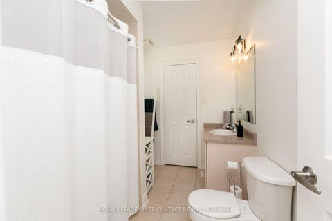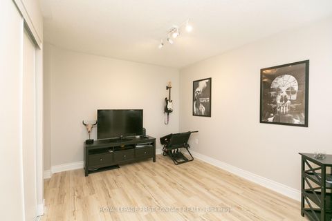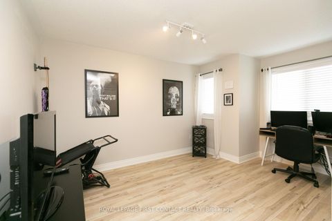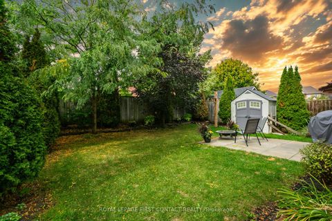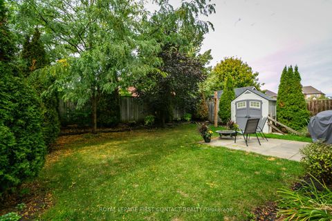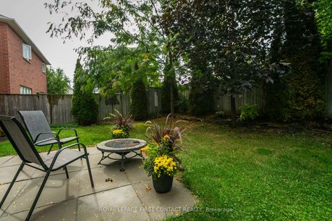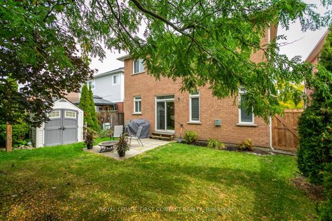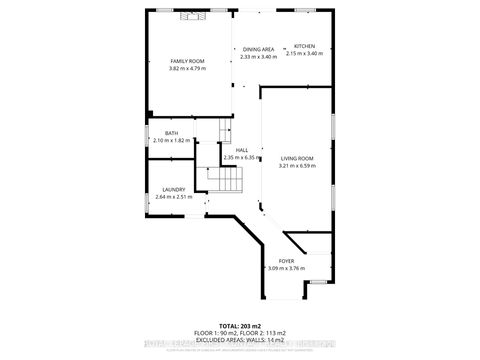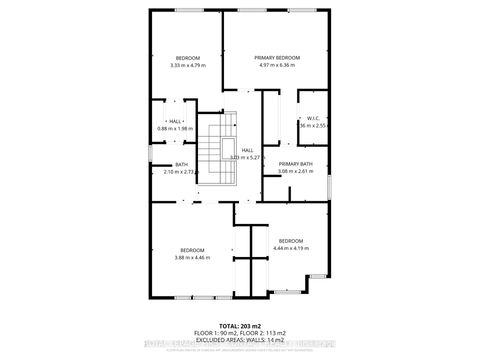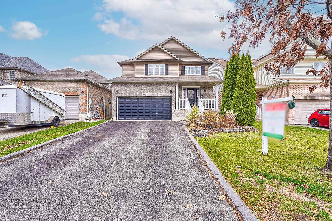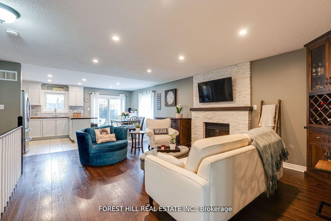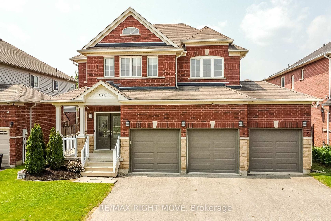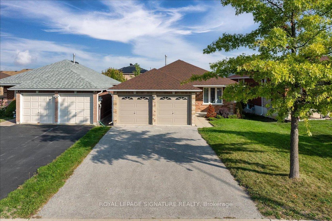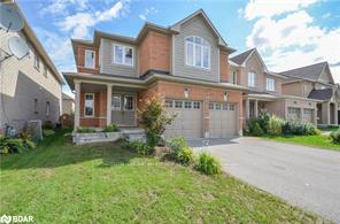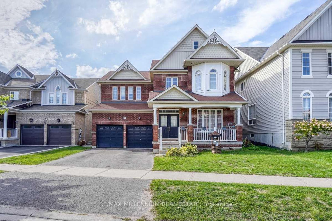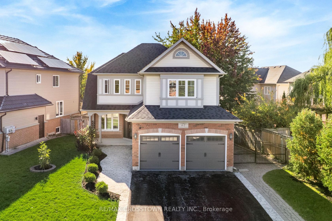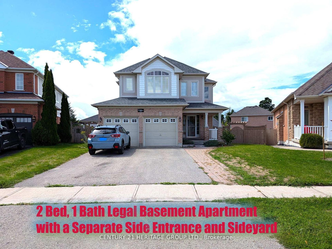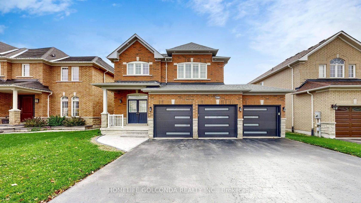About this Detached in Shore
This stunning two-storey, all-brick home truly has it all, location and layout. Step inside to a spacious front entry leading into a bright main floor with hardwood flooring, updated lighting, pot lights, and soaring 9.5 ceilings. The layout offers a modern kitchen with stainless steel appliances, quartz countertops, and backsplash, open to the family room with a cozy gas fireplace. A convenient main floor laundry/mudroom provides inside access to the double garage, plus a 2-…piece powder room for guests. Upstairs, a beautiful hardwood staircase leads to four generously sized bedrooms, EACH with two closets, yes two!! The primary suite includes a 4-piece ensuite, while the remaining three bedrooms share a well-appointed 4-piece bathroom.The unfinished basement offers endless possibilities whether for storage, kids play, or your future vision. Outside, the fully fenced backyard is private with mature trees & a garden shed, while the front yard features a no-sidewalk design for extra parking and a new front unilock walkway. The double garage is equipped with a 220V plug for electric vehicles. With its ideal layout, thoughtful updates, and unbeatable location, this home is the perfect place to make your next move.
Listed by ROYAL LEPAGE FIRST CONTACT REALTY.
This stunning two-storey, all-brick home truly has it all, location and layout. Step inside to a spacious front entry leading into a bright main floor with hardwood flooring, updated lighting, pot lights, and soaring 9.5 ceilings. The layout offers a modern kitchen with stainless steel appliances, quartz countertops, and backsplash, open to the family room with a cozy gas fireplace. A convenient main floor laundry/mudroom provides inside access to the double garage, plus a 2-piece powder room for guests. Upstairs, a beautiful hardwood staircase leads to four generously sized bedrooms, EACH with two closets, yes two!! The primary suite includes a 4-piece ensuite, while the remaining three bedrooms share a well-appointed 4-piece bathroom.The unfinished basement offers endless possibilities whether for storage, kids play, or your future vision. Outside, the fully fenced backyard is private with mature trees & a garden shed, while the front yard features a no-sidewalk design for extra parking and a new front unilock walkway. The double garage is equipped with a 220V plug for electric vehicles. With its ideal layout, thoughtful updates, and unbeatable location, this home is the perfect place to make your next move.
Listed by ROYAL LEPAGE FIRST CONTACT REALTY.
 Brought to you by your friendly REALTORS® through the MLS® System, courtesy of Brixwork for your convenience.
Brought to you by your friendly REALTORS® through the MLS® System, courtesy of Brixwork for your convenience.
Disclaimer: This representation is based in whole or in part on data generated by the Brampton Real Estate Board, Durham Region Association of REALTORS®, Mississauga Real Estate Board, The Oakville, Milton and District Real Estate Board and the Toronto Real Estate Board which assumes no responsibility for its accuracy.
More Details
- MLS®: S12448925
- Bedrooms: 4
- Bathrooms: 3
- Type: Detached
- Square Feet: 2,500 sqft
- Lot Size: 4,381 sqft
- Frontage: 39.86 ft
- Depth: 109.91 ft
- Taxes: $6,200 (2025)
- Parking: 6 Attached
- Basement: Full, Unfinished
- Year Built: 1630
- Style: 2-Storey
More About Shore, Barrie
lattitude: 44.3628971
longitude: -79.6100311
L4M 0A8
