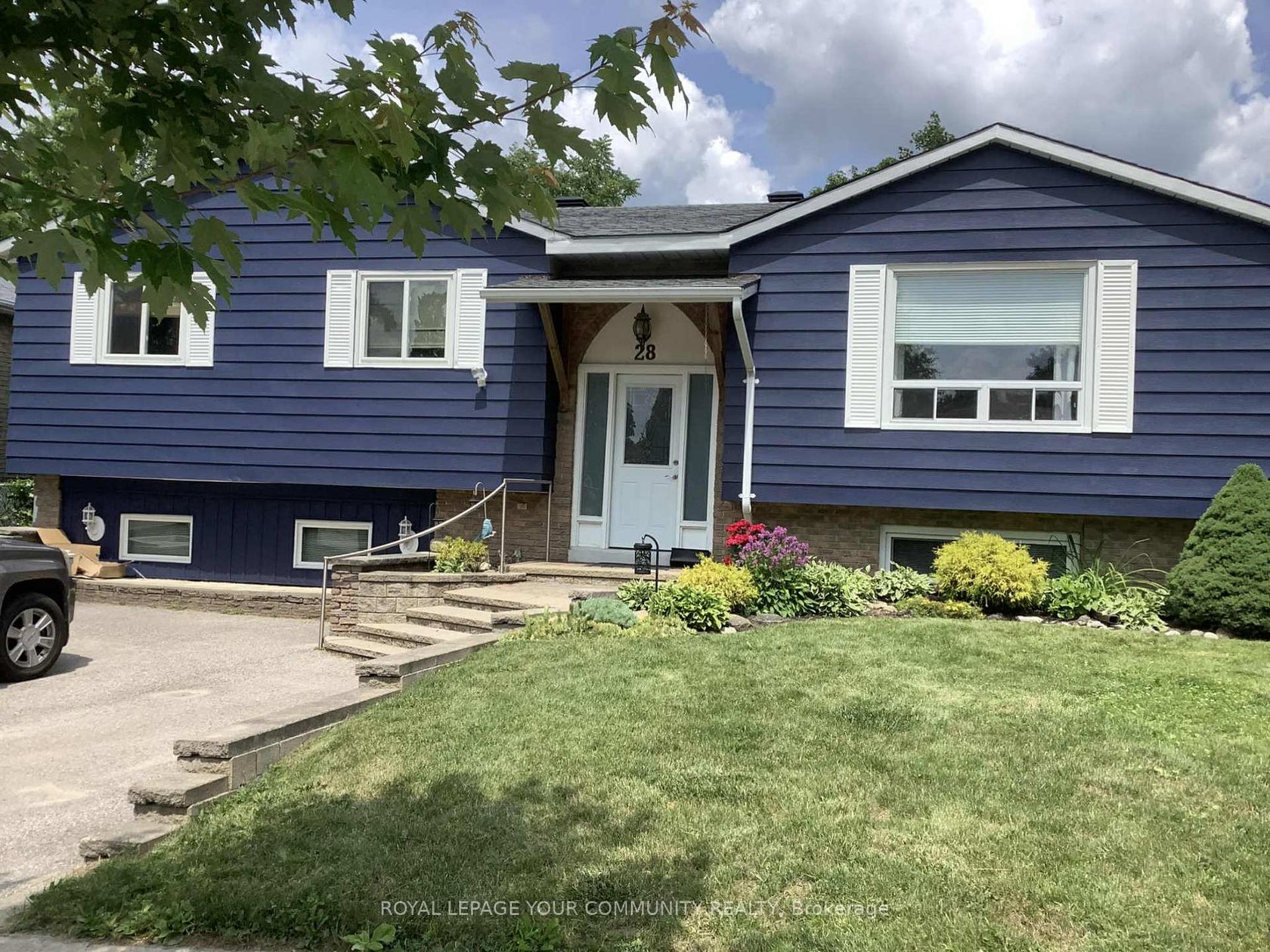About this Detached in North Shore
Top 5 Reasons You Will Love This Home: 1) Exceptional home in the prestigious Shoreview Community, just steps from Johnson's Beach and close to Royal Victoria Regional Health Centre and in-town amenities 2) Premium upgrades throughout, including a chef's kitchen with granite countertops, gas stove, butcher block island, farmhouse sink, and a spacious walk-in pantry 3) New 26'x30' detached double-car garage (2021) with loft storage, hydro, a gas line, and EV connection, provid…ing the perfect space for toys, cars, or a potential granny suite 4) Separate entrance leading to the basement finished with a bright and spacious two bedroom in-law suite, complete with a full kitchen and large egress windows for natural light, offering potential for extra income 5) Luxurious primary suite featuring a cathedral ceiling, ample closet space, a private ensuite, and a bonus room perfect for a gym or home office with sauna. 2,895 above grade sq.ft. plus a finished basement.
Listed by FARIS TEAM REAL ESTATE BROKERAGE.
Top 5 Reasons You Will Love This Home: 1) Exceptional home in the prestigious Shoreview Community, just steps from Johnson's Beach and close to Royal Victoria Regional Health Centre and in-town amenities 2) Premium upgrades throughout, including a chef's kitchen with granite countertops, gas stove, butcher block island, farmhouse sink, and a spacious walk-in pantry 3) New 26'x30' detached double-car garage (2021) with loft storage, hydro, a gas line, and EV connection, providing the perfect space for toys, cars, or a potential granny suite 4) Separate entrance leading to the basement finished with a bright and spacious two bedroom in-law suite, complete with a full kitchen and large egress windows for natural light, offering potential for extra income 5) Luxurious primary suite featuring a cathedral ceiling, ample closet space, a private ensuite, and a bonus room perfect for a gym or home office with sauna. 2,895 above grade sq.ft. plus a finished basement.
Listed by FARIS TEAM REAL ESTATE BROKERAGE.
 Brought to you by your friendly REALTORS® through the MLS® System, courtesy of Brixwork for your convenience.
Brought to you by your friendly REALTORS® through the MLS® System, courtesy of Brixwork for your convenience.
Disclaimer: This representation is based in whole or in part on data generated by the Brampton Real Estate Board, Durham Region Association of REALTORS®, Mississauga Real Estate Board, The Oakville, Milton and District Real Estate Board and the Toronto Real Estate Board which assumes no responsibility for its accuracy.
More Details
- MLS®: S12448582
- Bedrooms: 4
- Bathrooms: 4
- Type: Detached
- Square Feet: 2,500 sqft
- Lot Size: 10,502 sqft
- Frontage: 75.01 ft
- Depth: 140.01 ft
- Taxes: $9,910.51 (2025)
- Parking: 13 Attached
- Basement: Finished, Full
- Year Built: 3150
- Style: 2-Storey















































