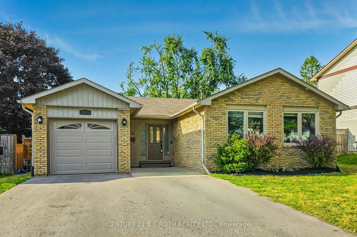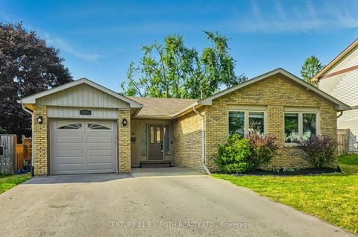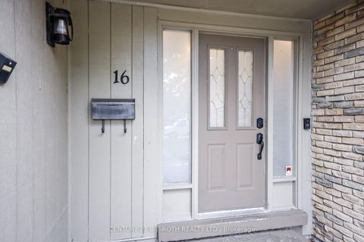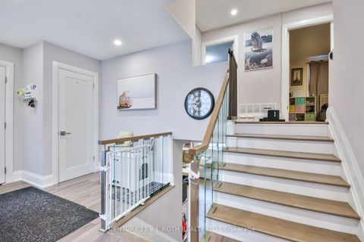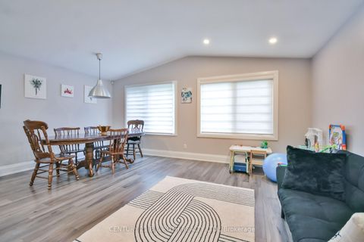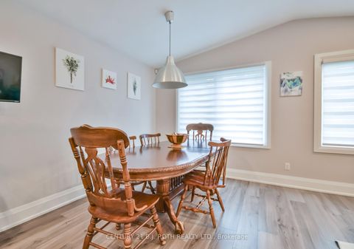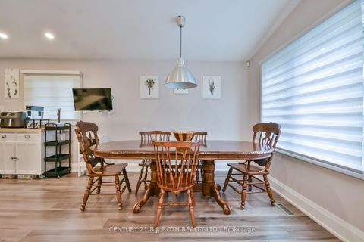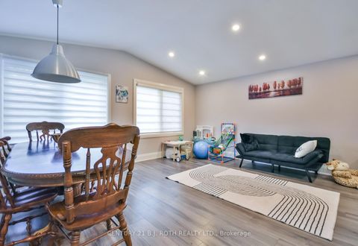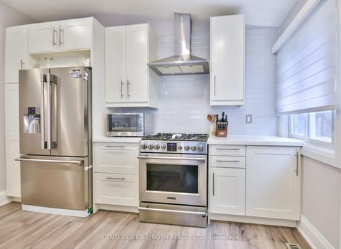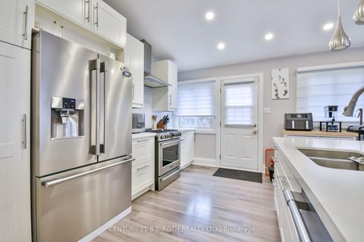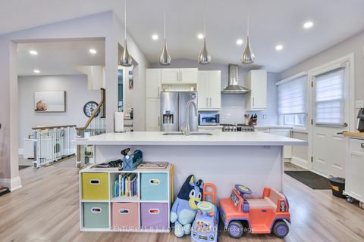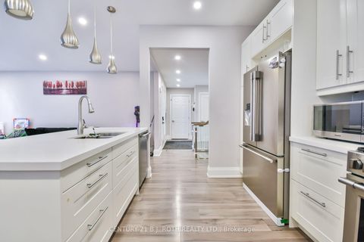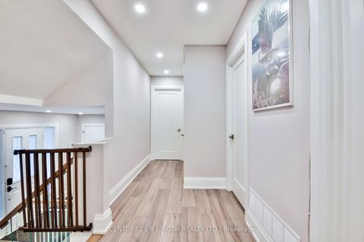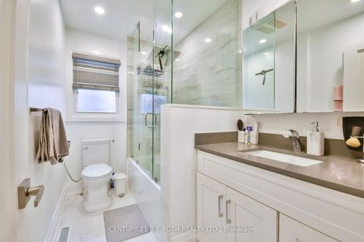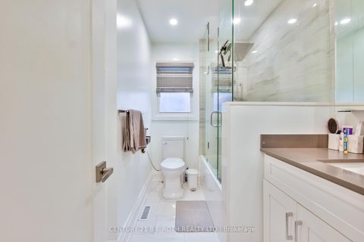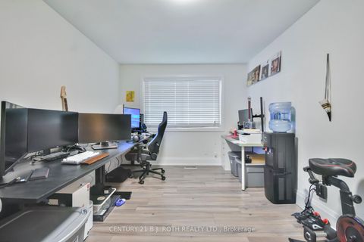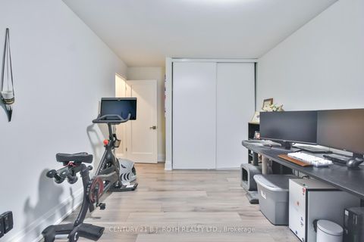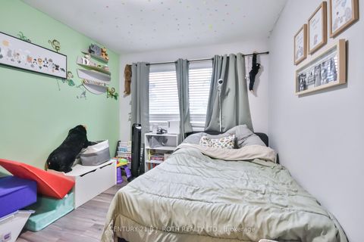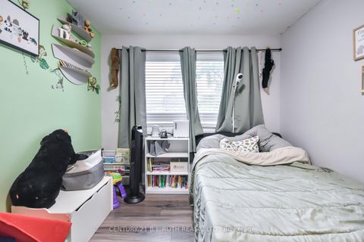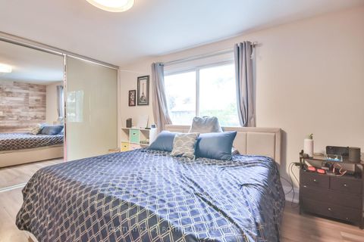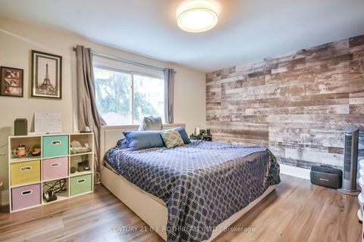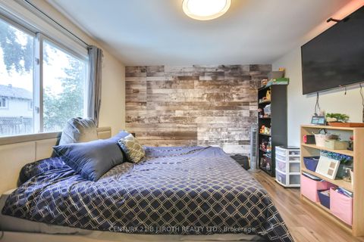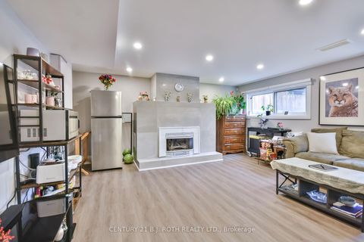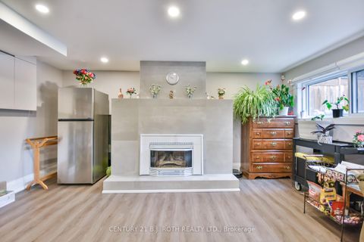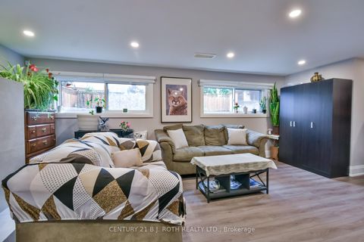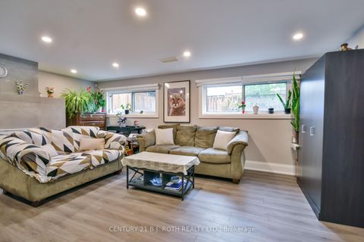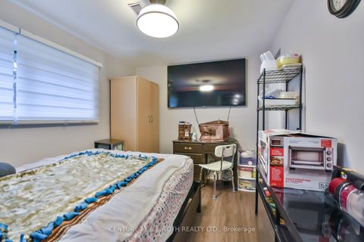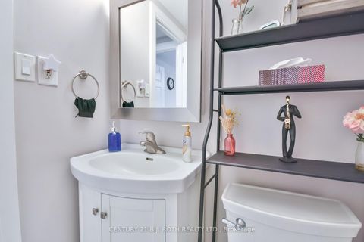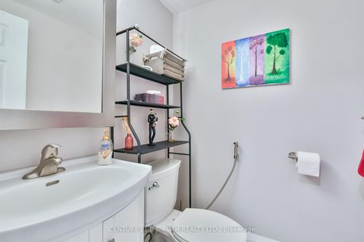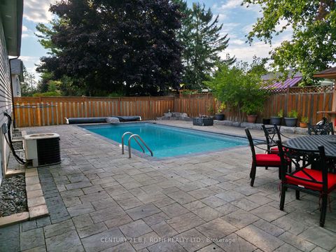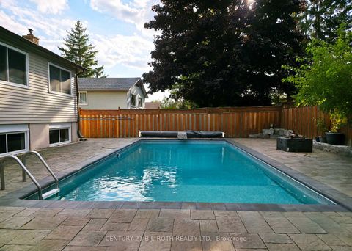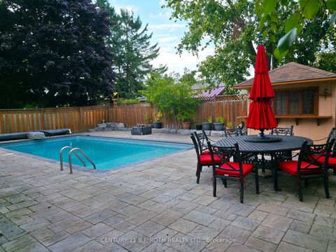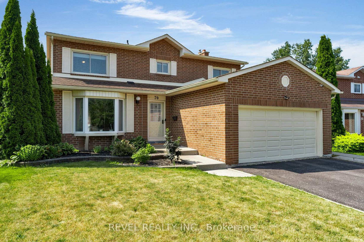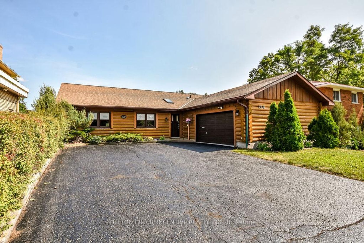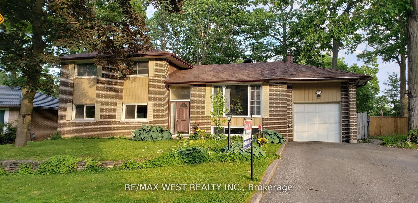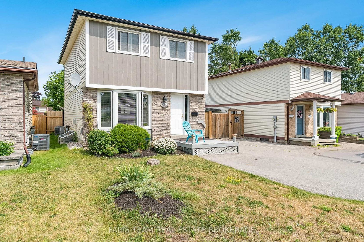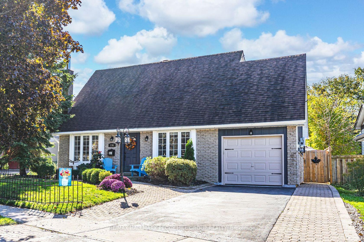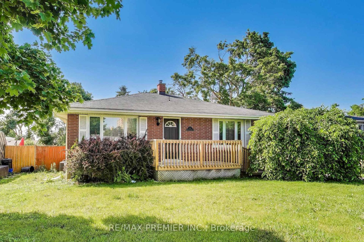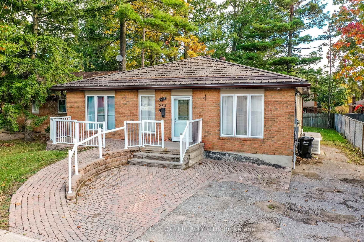About this Detached in Sunnidale
Central location close to shopping, dining and schools! Immaculate 4-bedroom backsplit featuring a bright, open-concept layout designed for family living and entertaining. The living and dining areas flow into a stunning kitchen with a large island, breakfast bar, quartz counters, glass backsplash, pot lights, double sinks, and high-end Frigidaire Professional Series appliances. Step outside to your private backyard retreat with a 16' x 32' inground pool, gazebo with electric…ity and wet bar, full fencing, and an expansive interlocking patio. The finished lower level boasts a spacious family room with a cozy gas fireplace and a 4th bedroom. Additional updates include modern bathrooms, custom window coverings, and newer roof, furnace, and windows.
Listed by CENTURY 21 B.J. ROTH REALTY LTD..
Central location close to shopping, dining and schools! Immaculate 4-bedroom backsplit featuring a bright, open-concept layout designed for family living and entertaining. The living and dining areas flow into a stunning kitchen with a large island, breakfast bar, quartz counters, glass backsplash, pot lights, double sinks, and high-end Frigidaire Professional Series appliances. Step outside to your private backyard retreat with a 16' x 32' inground pool, gazebo with electricity and wet bar, full fencing, and an expansive interlocking patio. The finished lower level boasts a spacious family room with a cozy gas fireplace and a 4th bedroom. Additional updates include modern bathrooms, custom window coverings, and newer roof, furnace, and windows.
Listed by CENTURY 21 B.J. ROTH REALTY LTD..
 Brought to you by your friendly REALTORS® through the MLS® System, courtesy of Brixwork for your convenience.
Brought to you by your friendly REALTORS® through the MLS® System, courtesy of Brixwork for your convenience.
Disclaimer: This representation is based in whole or in part on data generated by the Brampton Real Estate Board, Durham Region Association of REALTORS®, Mississauga Real Estate Board, The Oakville, Milton and District Real Estate Board and the Toronto Real Estate Board which assumes no responsibility for its accuracy.
More Details
- MLS®: S12446943
- Bedrooms: 3
- Bathrooms: 2
- Type: Detached
- Square Feet: 1,500 sqft
- Lot Size: 5,631 sqft
- Frontage: 52.50 ft
- Depth: 107.25 ft
- Taxes: $4,872 (2024)
- Parking: 4 Attached
- Basement: Finished
- Year Built: 5199
- Style: Backsplit 3
