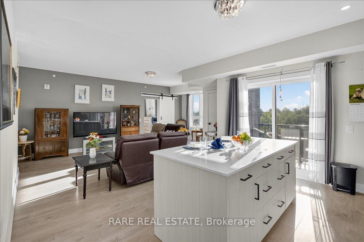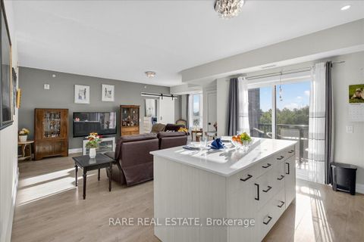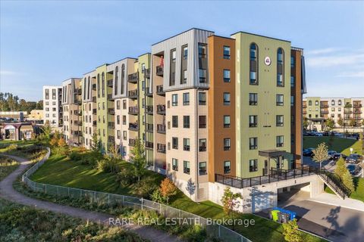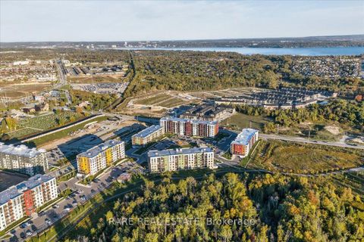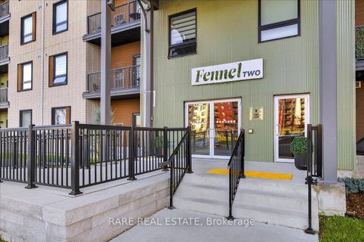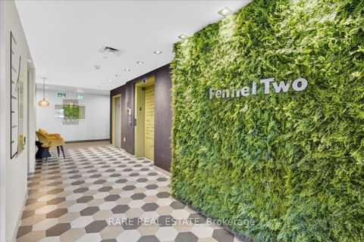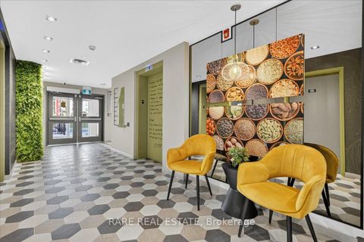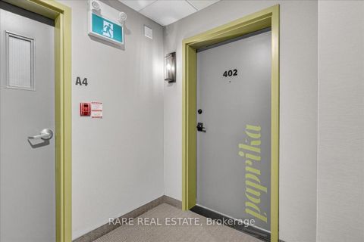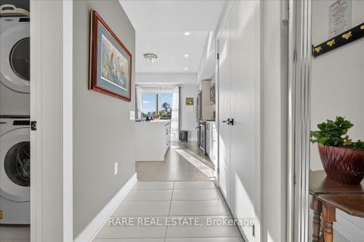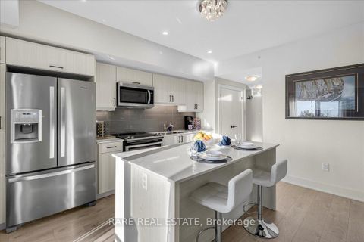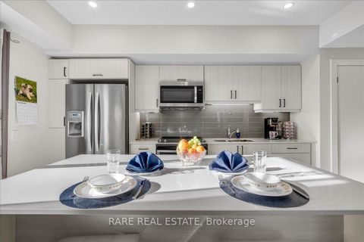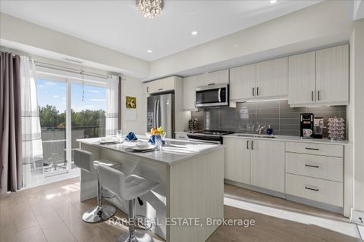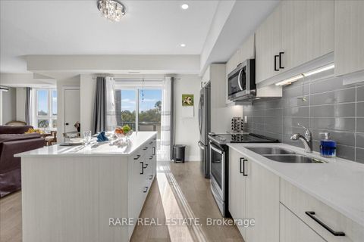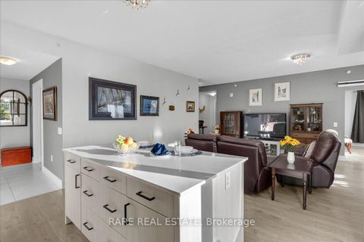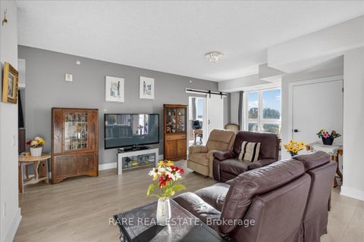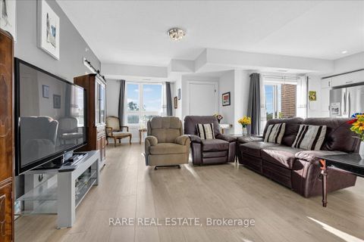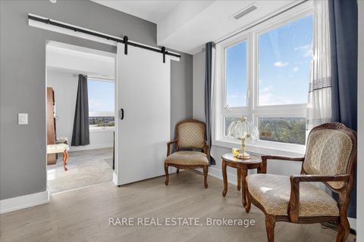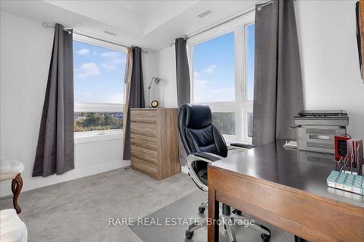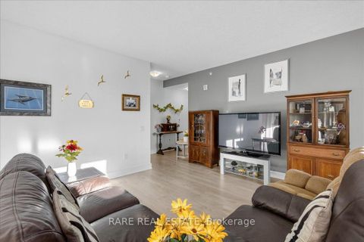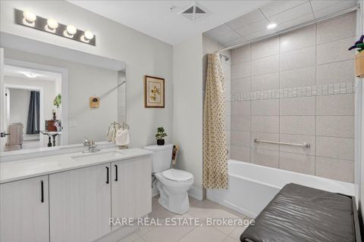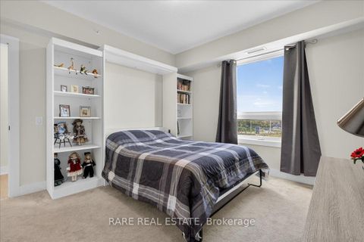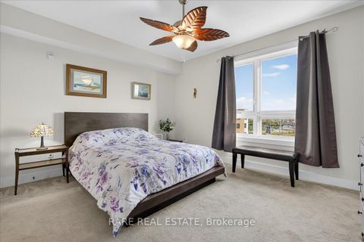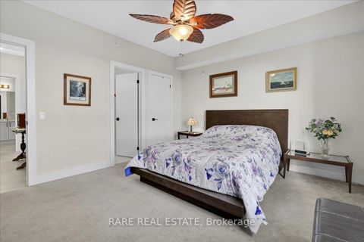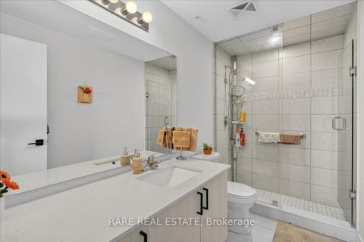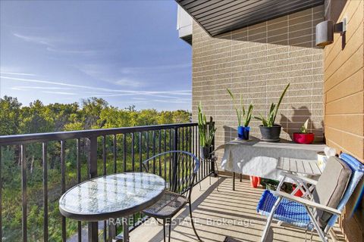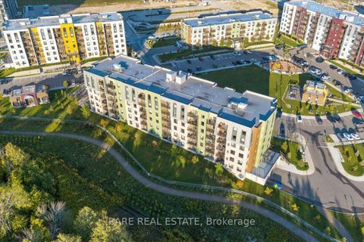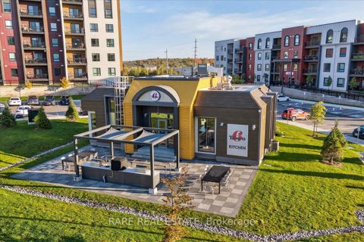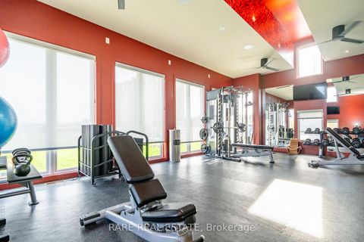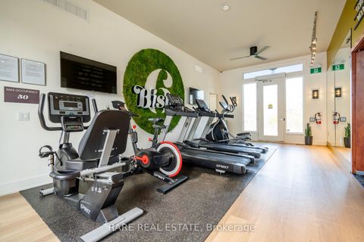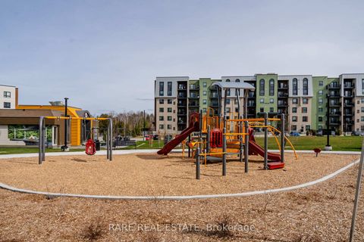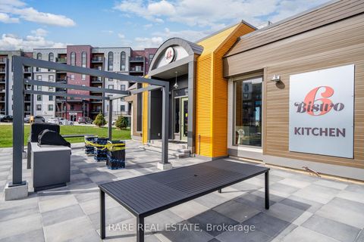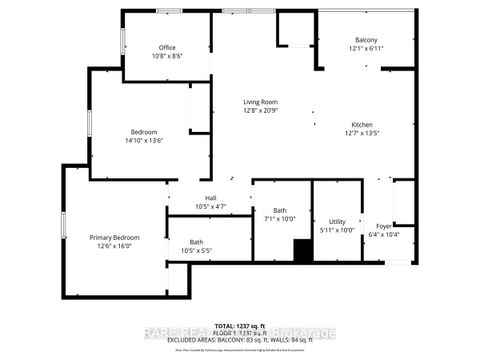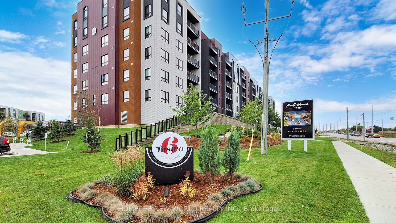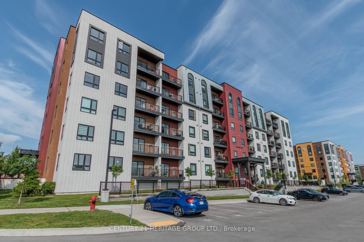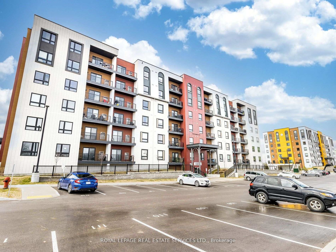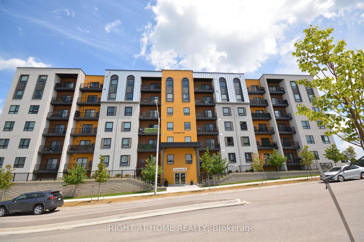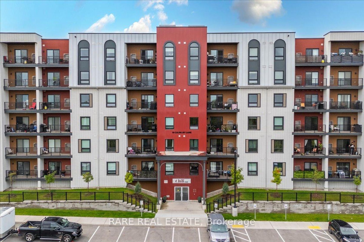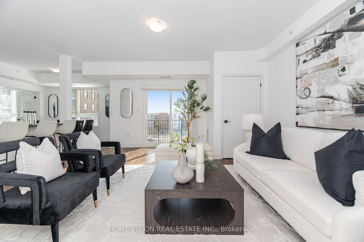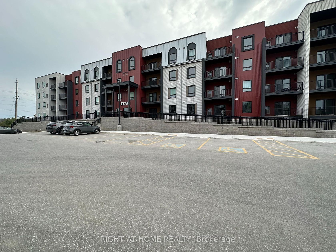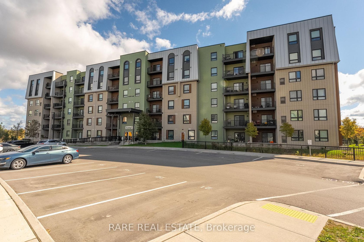About this Condo in Rural Barrie Southeast
THE LARGEST FLOOR PLAN AVAILABLE IN BISTRO 6 CONDOS WITH FOREST VIEW! Spacious and stylish 3-bed, 2-bath condo in the sought-after Bistro 6 community, featuring 1,351 sq. ft. the largest floor plan available. Includes 1 garage parking space, with an additional surface space for added convenience. Tasteful upgrades throughout, including custom cabinetry, white stone countertops, modern lighting, and full-size washer/dryer. The oversized primary bedroom boasts a walk-in closet …and a sleek 3-pc ensuite with glass shower. Two additional bright bedrooms offer flexibility for guests or a home office. This unit comes with the option to purchase all furniture in the unit as shown, no need for moving tons of furniture - just move in, sit back and relax! Enjoy top-tier amenities including a gym and commercial-grade event kitchen. Ideal location near Barrie South GO, Hwy 400, shopping, and Lake Simcoe. A perfect blend of space, style, and convenience!
Listed by RARE REAL ESTATE.
THE LARGEST FLOOR PLAN AVAILABLE IN BISTRO 6 CONDOS WITH FOREST VIEW! Spacious and stylish 3-bed, 2-bath condo in the sought-after Bistro 6 community, featuring 1,351 sq. ft. the largest floor plan available. Includes 1 garage parking space, with an additional surface space for added convenience. Tasteful upgrades throughout, including custom cabinetry, white stone countertops, modern lighting, and full-size washer/dryer. The oversized primary bedroom boasts a walk-in closet and a sleek 3-pc ensuite with glass shower. Two additional bright bedrooms offer flexibility for guests or a home office. This unit comes with the option to purchase all furniture in the unit as shown, no need for moving tons of furniture - just move in, sit back and relax! Enjoy top-tier amenities including a gym and commercial-grade event kitchen. Ideal location near Barrie South GO, Hwy 400, shopping, and Lake Simcoe. A perfect blend of space, style, and convenience!
Listed by RARE REAL ESTATE.
 Brought to you by your friendly REALTORS® through the MLS® System, courtesy of Brixwork for your convenience.
Brought to you by your friendly REALTORS® through the MLS® System, courtesy of Brixwork for your convenience.
Disclaimer: This representation is based in whole or in part on data generated by the Brampton Real Estate Board, Durham Region Association of REALTORS®, Mississauga Real Estate Board, The Oakville, Milton and District Real Estate Board and the Toronto Real Estate Board which assumes no responsibility for its accuracy.
More Details
- MLS®: S12442215
- Bedrooms: 3
- Bathrooms: 2
- Type: Condo
- Building: 5 E Chef Lane, Barrie
- Square Feet: 1,200 sqft
- Taxes: $4,954 (2025)
- Maintenance: $678.08
- Parking: 2 Underground
- Storage: Owned
- View: Forest, Trees/Woods
- Basement: None
- Storeys: 4 storeys
- Year Built: 2020
- Style: 1 Storey/Apt
