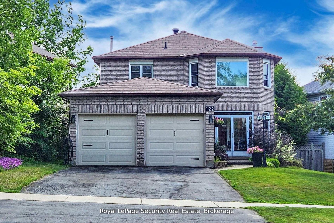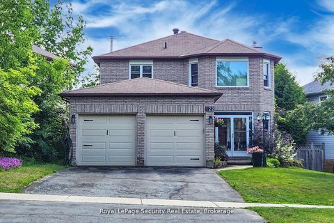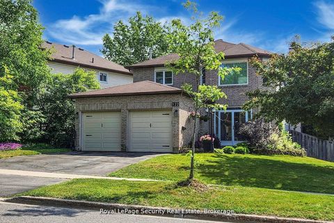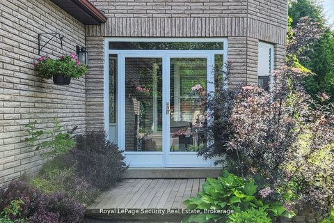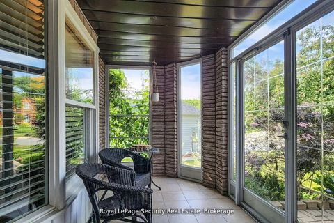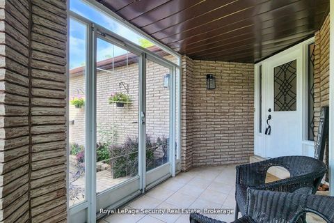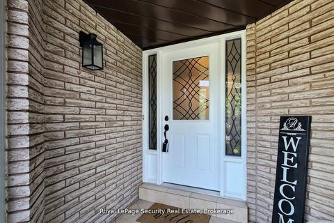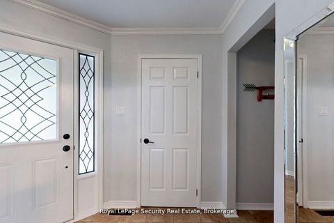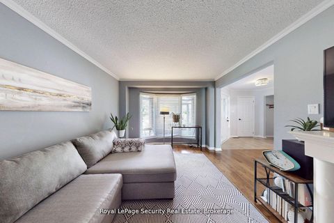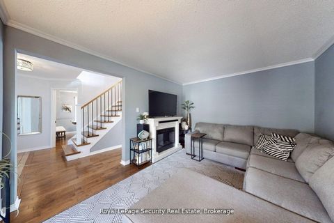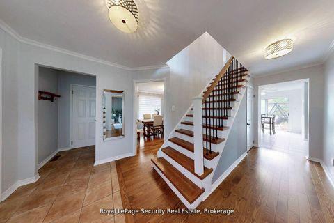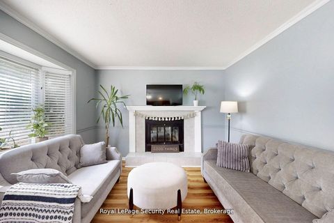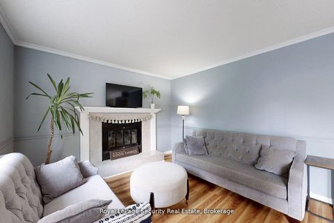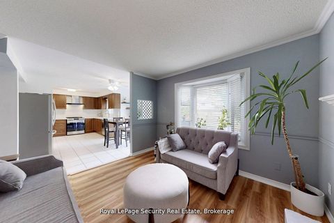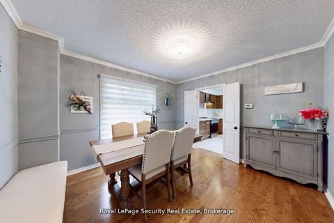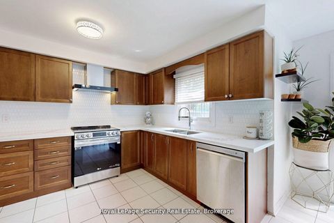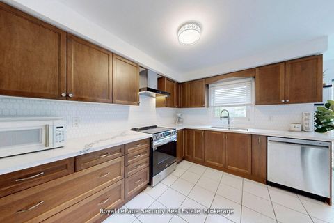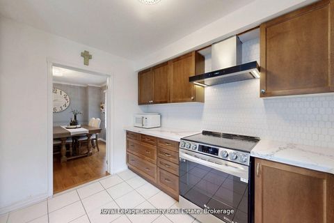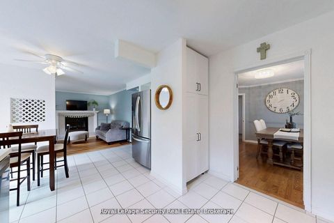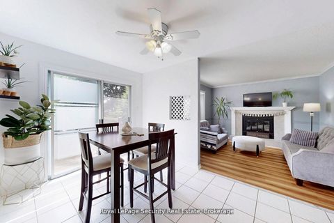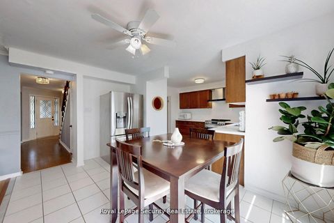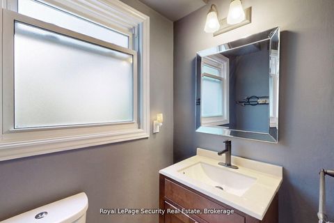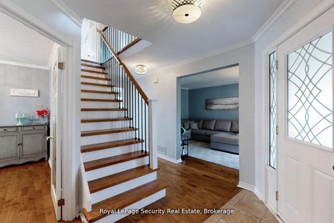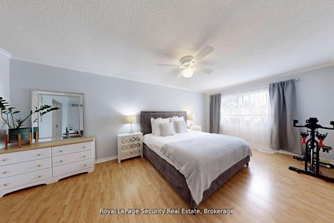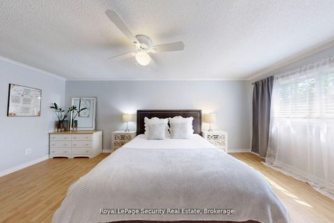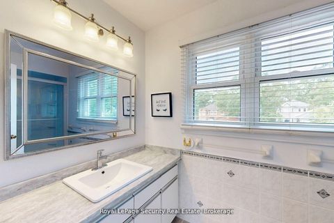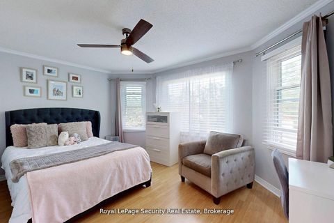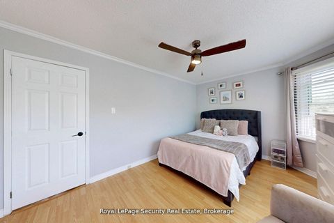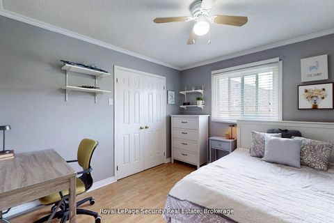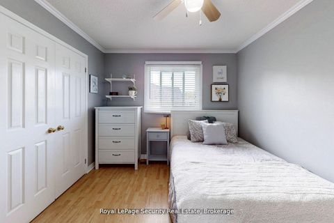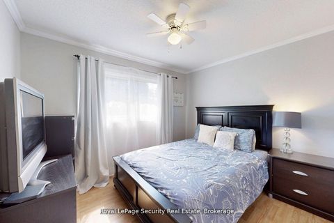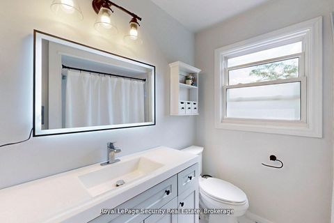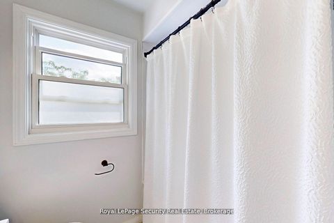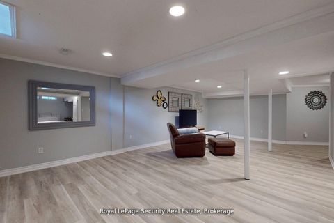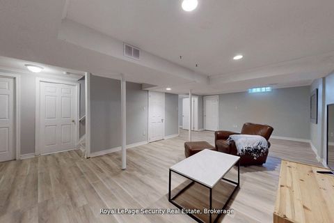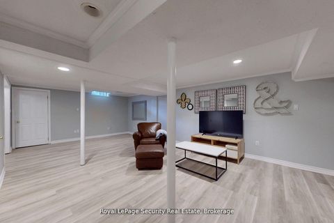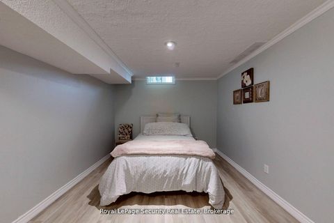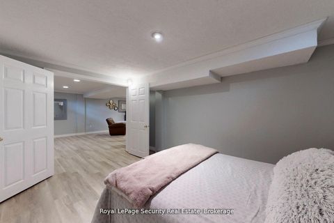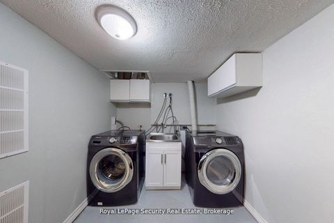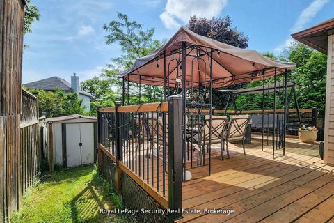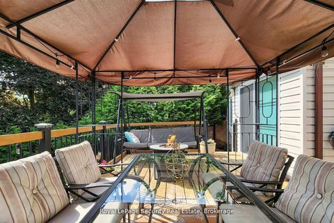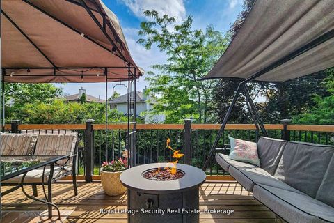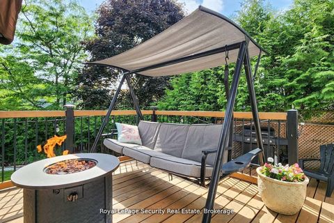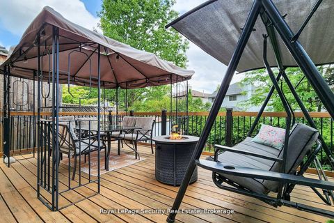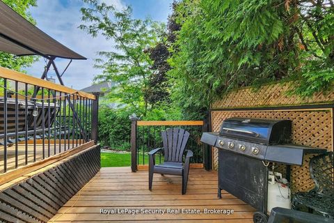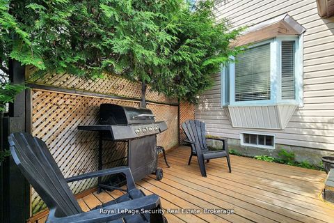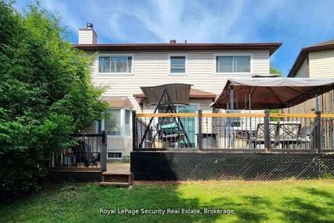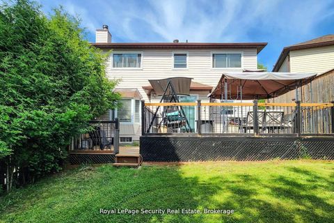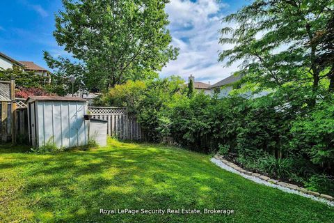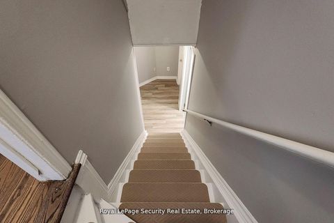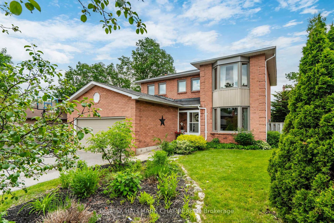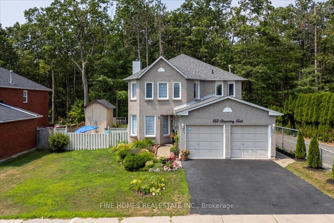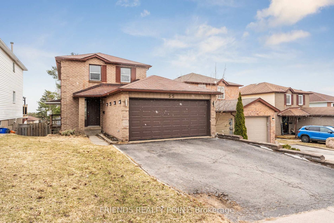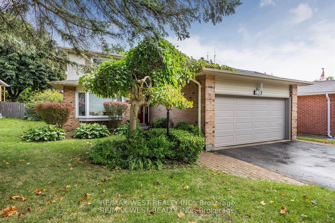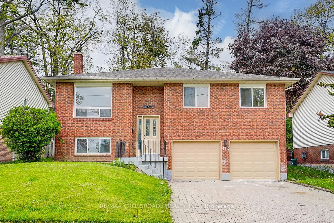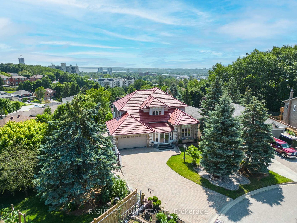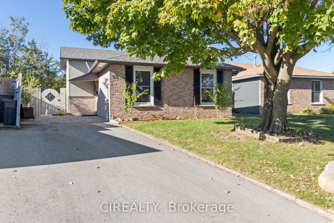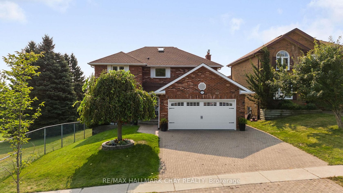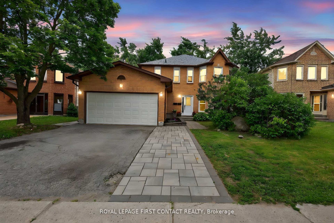About this Detached in Letitia Heights
Imagine your family thriving in this thoughtfully designed, sun-filled home. From the moment you step into the warm, enclosed front entry, you'll feel welcomed. The main level is the perfect stage for daily life, featuring a spacious and functional layout. The bright, updated kitchen is the true heart of the home, seamlessly connecting to separate dining and family rooms a perfect setup for homework, hosting holiday dinners, and simply keeping an eye on the kids. Upstairs is …designed for rest and recharge. The generously sized primary bedroom is a true parent's retreat, complete with a stylish, private ensuite a peaceful escape after a long day. Downstairs, the full finished basement delivers incredible bonus space, including a large recreation room that can instantly become a teen lounge, dedicated play area, or home gym, plus an extra bedroom for guests or an older child. Outdoor living is a dream! The refreshed family room (with new flooring and paint!) overlooks your private, fully fenced backyard oasis. Surrounded by mature trees, the space features a fantastic two-tiered deck and gazebo, providing the ultimate setting for summer barbecues, birthday parties, and relaxing family evenings.
Listed by Royal LePage Security Real Estate.
Imagine your family thriving in this thoughtfully designed, sun-filled home. From the moment you step into the warm, enclosed front entry, you'll feel welcomed. The main level is the perfect stage for daily life, featuring a spacious and functional layout. The bright, updated kitchen is the true heart of the home, seamlessly connecting to separate dining and family rooms a perfect setup for homework, hosting holiday dinners, and simply keeping an eye on the kids. Upstairs is designed for rest and recharge. The generously sized primary bedroom is a true parent's retreat, complete with a stylish, private ensuite a peaceful escape after a long day. Downstairs, the full finished basement delivers incredible bonus space, including a large recreation room that can instantly become a teen lounge, dedicated play area, or home gym, plus an extra bedroom for guests or an older child. Outdoor living is a dream! The refreshed family room (with new flooring and paint!) overlooks your private, fully fenced backyard oasis. Surrounded by mature trees, the space features a fantastic two-tiered deck and gazebo, providing the ultimate setting for summer barbecues, birthday parties, and relaxing family evenings.
Listed by Royal LePage Security Real Estate.
 Brought to you by your friendly REALTORS® through the MLS® System, courtesy of Brixwork for your convenience.
Brought to you by your friendly REALTORS® through the MLS® System, courtesy of Brixwork for your convenience.
Disclaimer: This representation is based in whole or in part on data generated by the Brampton Real Estate Board, Durham Region Association of REALTORS®, Mississauga Real Estate Board, The Oakville, Milton and District Real Estate Board and the Toronto Real Estate Board which assumes no responsibility for its accuracy.
More Details
- MLS®: S12439361
- Bedrooms: 4
- Bathrooms: 3
- Type: Detached
- Square Feet: 1,500 sqft
- Lot Size: 7,921 sqft
- Frontage: 66.01 ft
- Depth: 120.00 ft
- Taxes: $4,828.19 (2025)
- Parking: 4 Attached
- View: Clear
- Basement: Finished
- Style: 2-Storey
