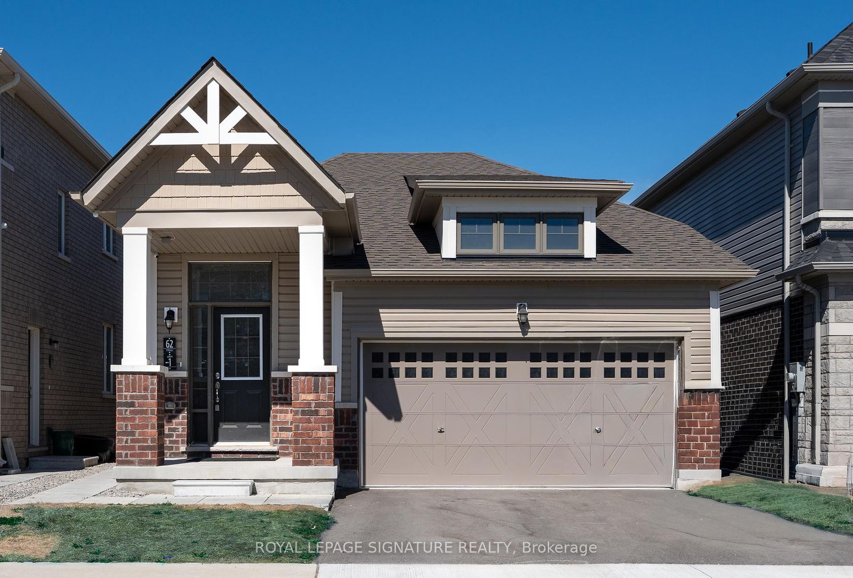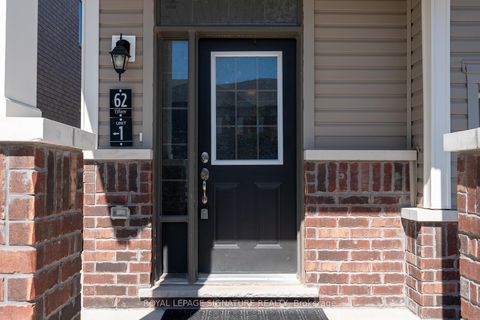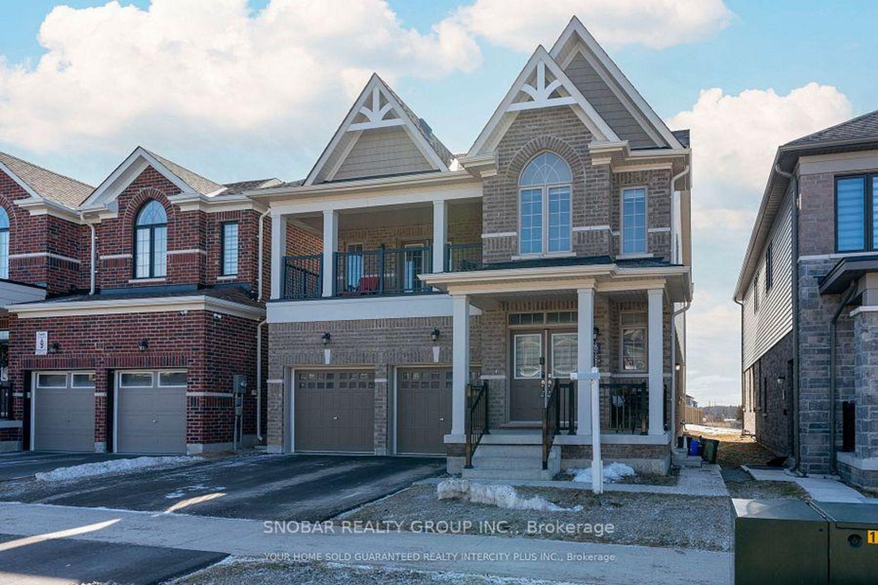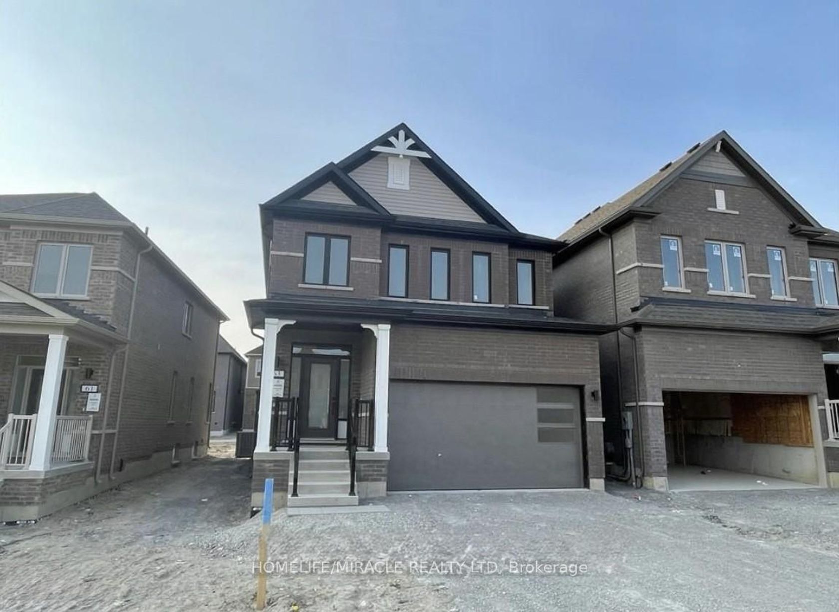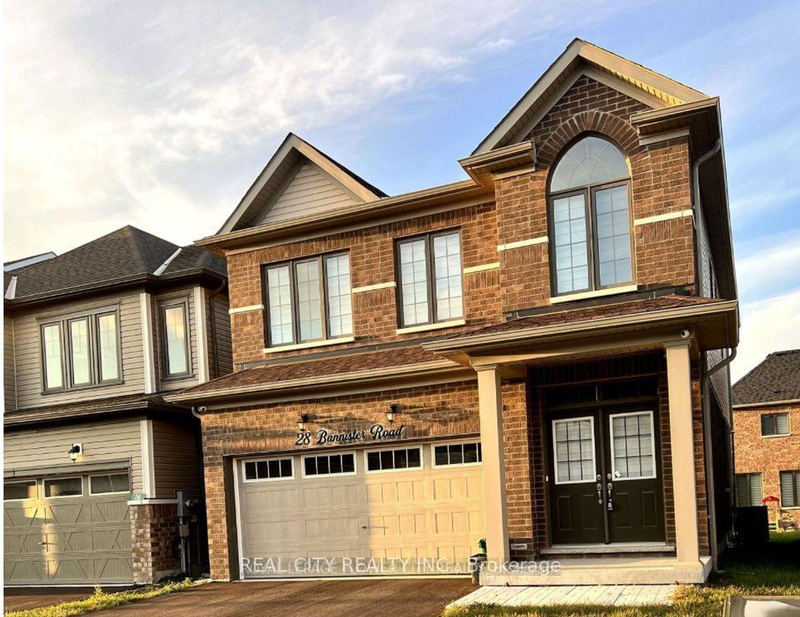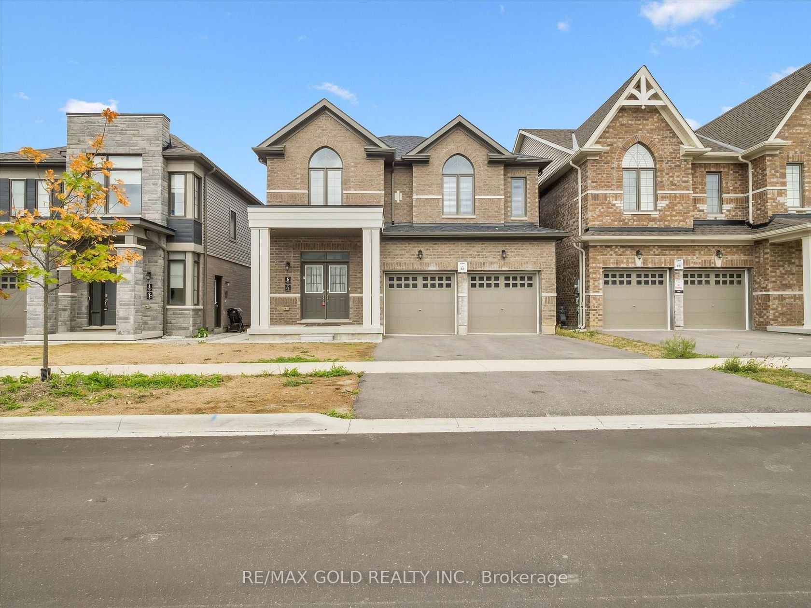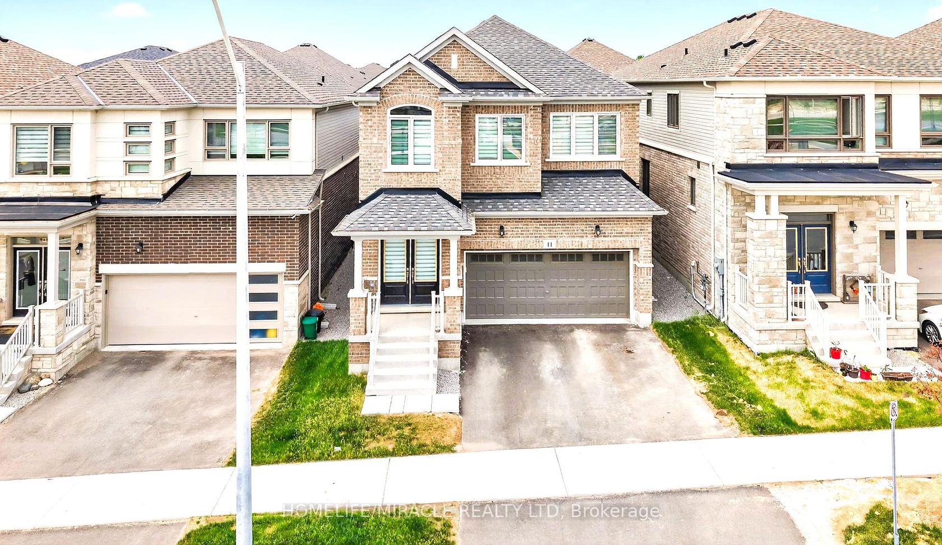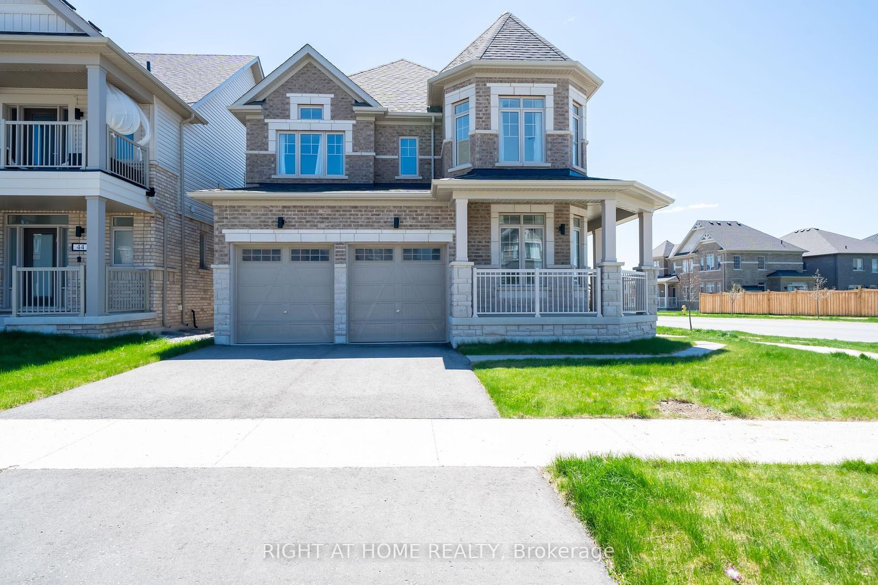About this Detached in Rural Barrie Southeast
Welcome To This Well-Maintained Bungalow Located In The Fast-Growing Neighbourhood Of Southeast Barrie. Built Just 3 Years Ago, This Home Features 9 Ft Ceilings On Both The Main Level And Basement, Creating A Bright And Spacious Feel Throughout. The Main Floor Offers 2 Bedrooms, Open Concept Living/Dining Area, And A Stylish Kitchen With Granite Countertops, Stainless Steel Appliances, A Centre Island, And Plenty Of Storage.The Fully Finished Legal Basement Apartment Provides… Additional Living Space With The Same 9 Ft Ceilings, Making It Ideal For Rental Income, Or Multi-Generational Living.Conveniently Located Close To Highway 400, Barrie Go Station, Schools, Parks, Shopping, Walking Trails, And The Beach, This Home Offers Comfort, Lifestyle, And Value In A Fantastic Location
Listed by ROYAL LEPAGE SIGNATURE REALTY.
Welcome To This Well-Maintained Bungalow Located In The Fast-Growing Neighbourhood Of Southeast Barrie. Built Just 3 Years Ago, This Home Features 9 Ft Ceilings On Both The Main Level And Basement, Creating A Bright And Spacious Feel Throughout. The Main Floor Offers 2 Bedrooms, Open Concept Living/Dining Area, And A Stylish Kitchen With Granite Countertops, Stainless Steel Appliances, A Centre Island, And Plenty Of Storage.The Fully Finished Legal Basement Apartment Provides Additional Living Space With The Same 9 Ft Ceilings, Making It Ideal For Rental Income, Or Multi-Generational Living.Conveniently Located Close To Highway 400, Barrie Go Station, Schools, Parks, Shopping, Walking Trails, And The Beach, This Home Offers Comfort, Lifestyle, And Value In A Fantastic Location
Listed by ROYAL LEPAGE SIGNATURE REALTY.
 Brought to you by your friendly REALTORS® through the MLS® System, courtesy of Brixwork for your convenience.
Brought to you by your friendly REALTORS® through the MLS® System, courtesy of Brixwork for your convenience.
Disclaimer: This representation is based in whole or in part on data generated by the Brampton Real Estate Board, Durham Region Association of REALTORS®, Mississauga Real Estate Board, The Oakville, Milton and District Real Estate Board and the Toronto Real Estate Board which assumes no responsibility for its accuracy.
More Details
- MLS®: S12435010
- Bedrooms: 2
- Bathrooms: 2
- Type: Detached
- Square Feet: 700 sqft
- Lot Size: 3,017 sqft
- Frontage: 32.83 ft
- Depth: 91.90 ft
- Taxes: $4,344 (2025)
- Parking: 4 Attached
- Basement: Apartment, Separate Entrance
- Style: Bungalow
