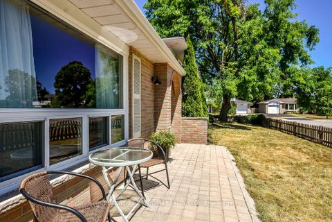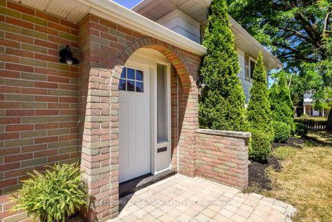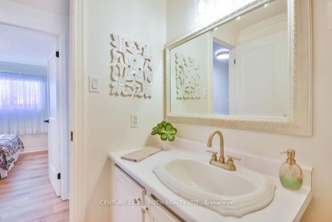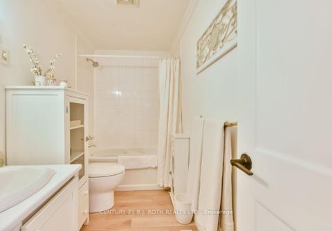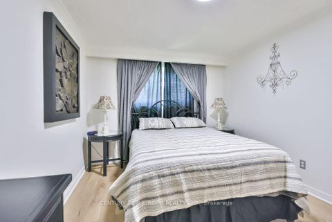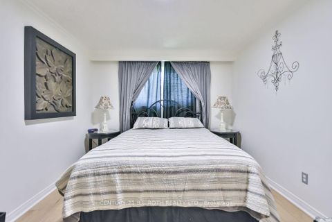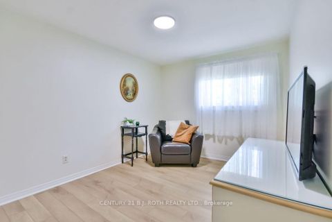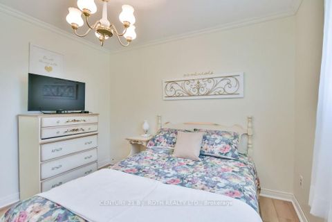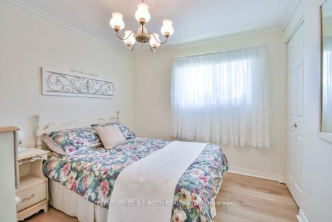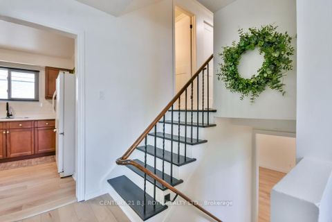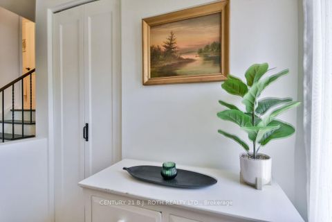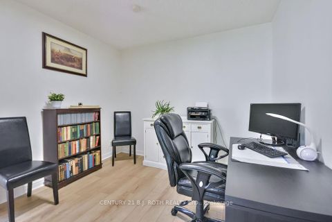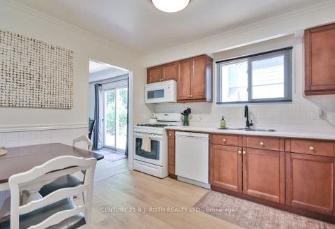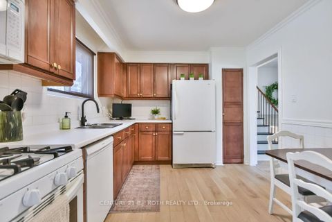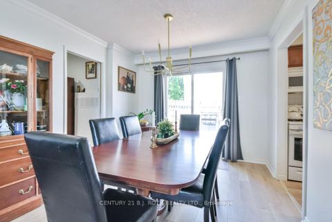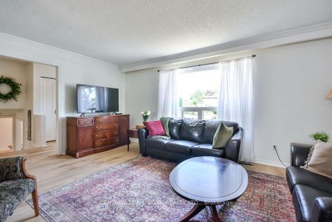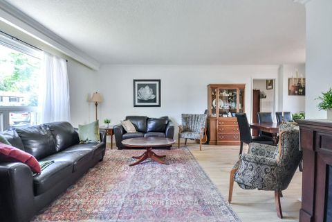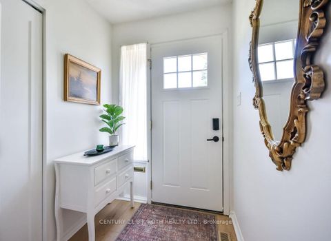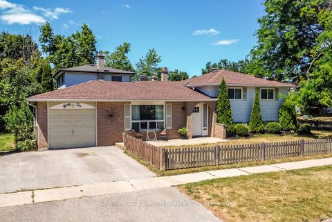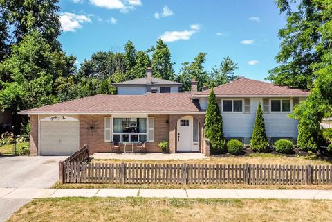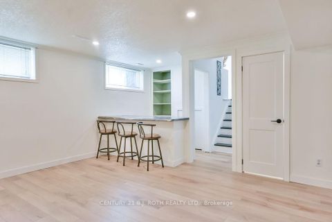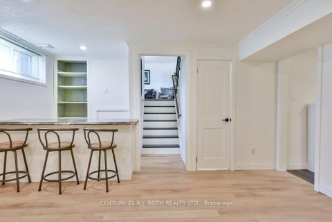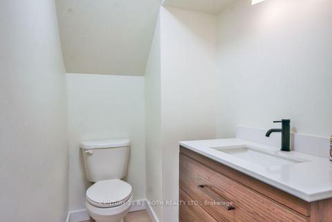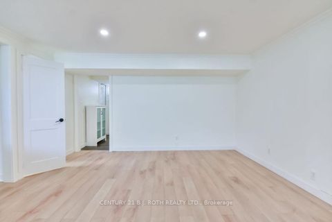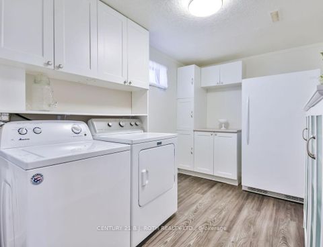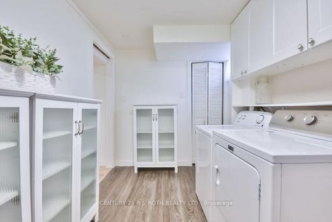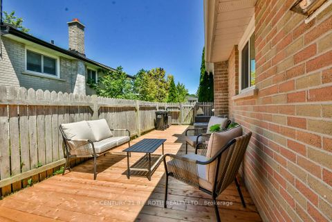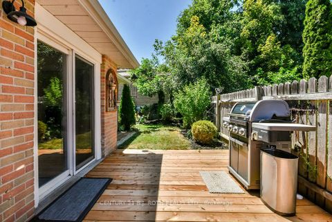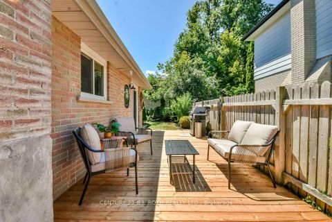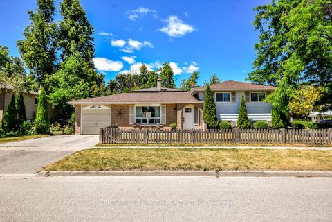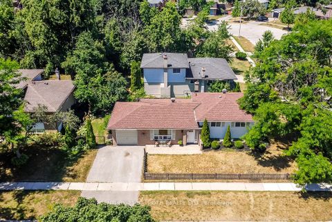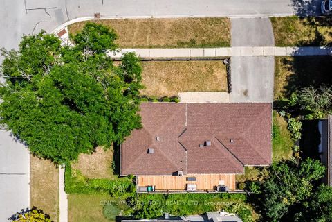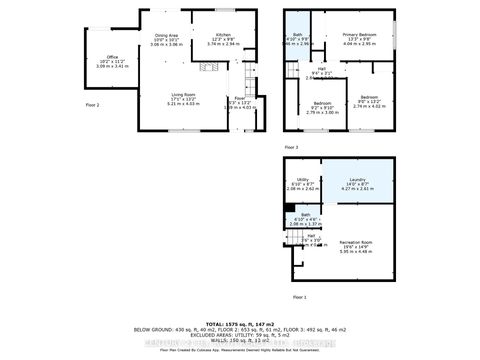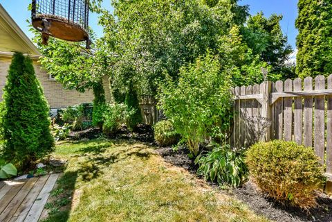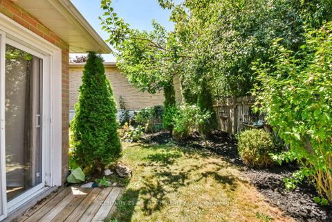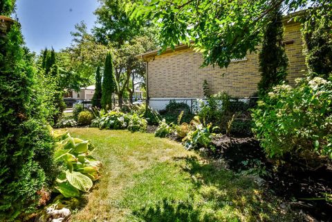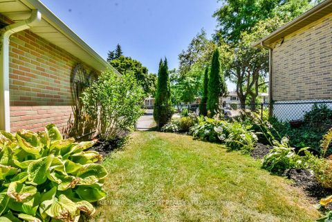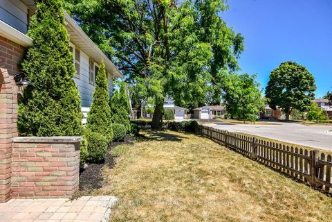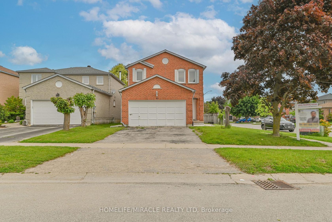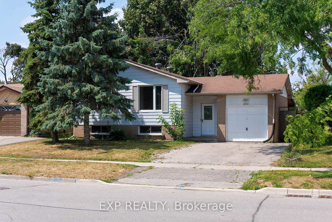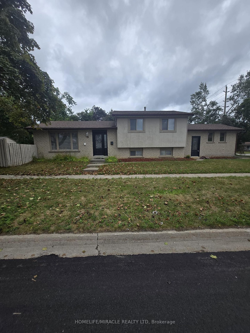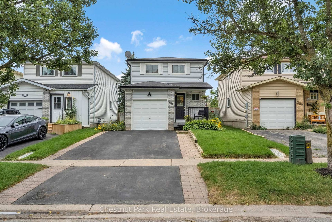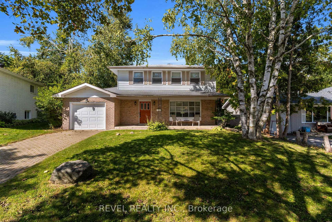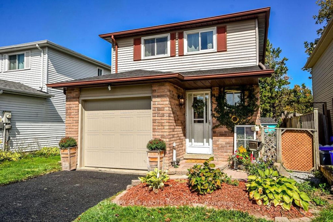About this Detached in Grove East
Charming Sidesplit in Prime Barrie Location tucked away on a quiet, family-friendly cul-de-sac, this well-maintained 3-bedroom sidesplit offers a fantastic opportunity in one of Barrie's most convenient neighbourhoods. Located just minutes from Bayfield Street, enjoy easy access to shopping, restaurants, schools, parks, RVH, and Highway 400; everything you need is right at your doorstep. Inside, you'll find a bright and functional layout featuring three spacious bedrooms plus… a dedicated office, perfect for remote work or a guest space. The full bathroom includes a relaxing Jacuzzi tub, while the lower level offers a cozy rec room, bar area for entertaining, a convenient 2-piece bath, and a large laundry room with plenty of storage. Set on a mature lot in a sought-after area, this home combines comfort, space, and location an ideal choice for families, downsizers, or first-time buyers.
Listed by CENTURY 21 B.J. ROTH REALTY LTD..
Charming Sidesplit in Prime Barrie Location tucked away on a quiet, family-friendly cul-de-sac, this well-maintained 3-bedroom sidesplit offers a fantastic opportunity in one of Barrie's most convenient neighbourhoods. Located just minutes from Bayfield Street, enjoy easy access to shopping, restaurants, schools, parks, RVH, and Highway 400; everything you need is right at your doorstep. Inside, you'll find a bright and functional layout featuring three spacious bedrooms plus a dedicated office, perfect for remote work or a guest space. The full bathroom includes a relaxing Jacuzzi tub, while the lower level offers a cozy rec room, bar area for entertaining, a convenient 2-piece bath, and a large laundry room with plenty of storage. Set on a mature lot in a sought-after area, this home combines comfort, space, and location an ideal choice for families, downsizers, or first-time buyers.
Listed by CENTURY 21 B.J. ROTH REALTY LTD..
 Brought to you by your friendly REALTORS® through the MLS® System, courtesy of Brixwork for your convenience.
Brought to you by your friendly REALTORS® through the MLS® System, courtesy of Brixwork for your convenience.
Disclaimer: This representation is based in whole or in part on data generated by the Brampton Real Estate Board, Durham Region Association of REALTORS®, Mississauga Real Estate Board, The Oakville, Milton and District Real Estate Board and the Toronto Real Estate Board which assumes no responsibility for its accuracy.
More Details
- MLS®: S12431850
- Bedrooms: 3
- Bathrooms: 2
- Type: Detached
- Square Feet: 1,100 sqft
- Frontage: 100.00 ft
- Depth: 55.00 ft
- Taxes: $4,250 (2024)
- Parking: 4 Parking(s)
- Basement: Partial Basement
- Year Built: 5199
- Style: Sidesplit

