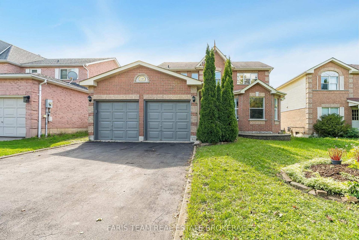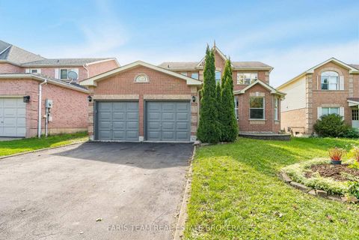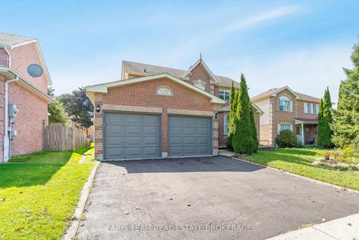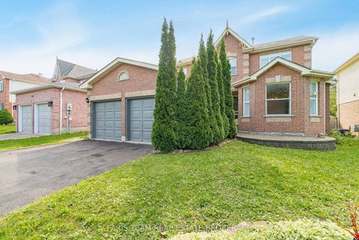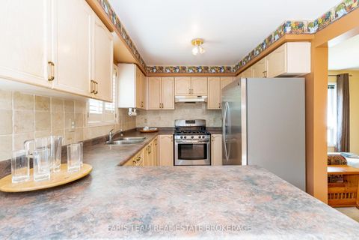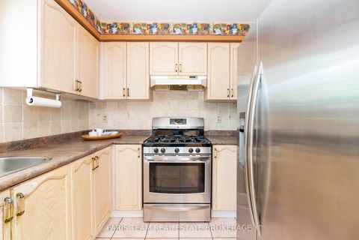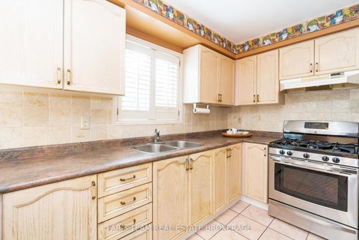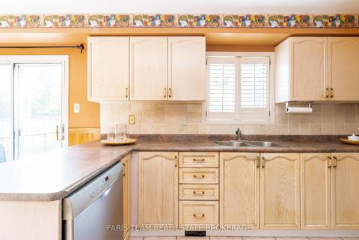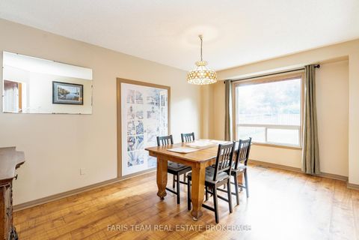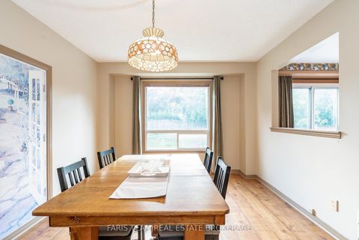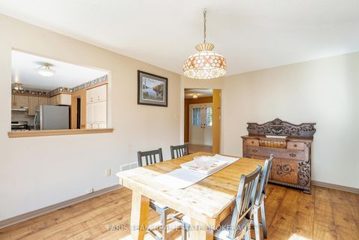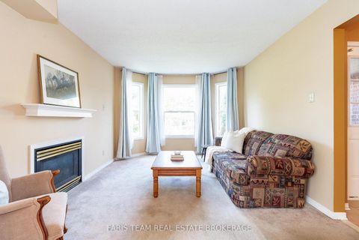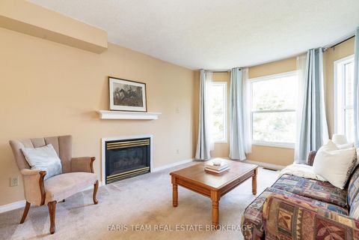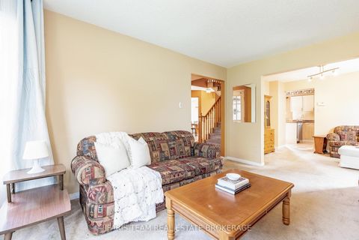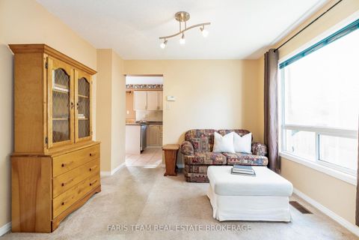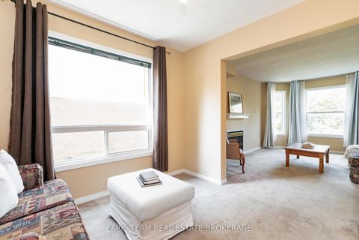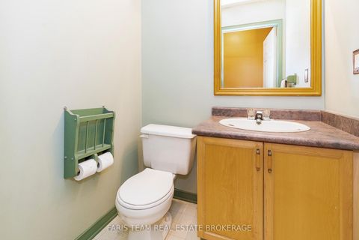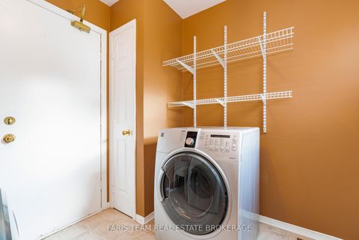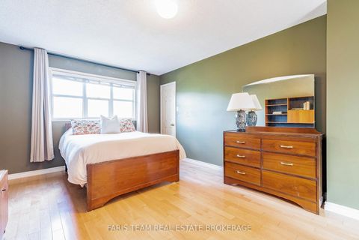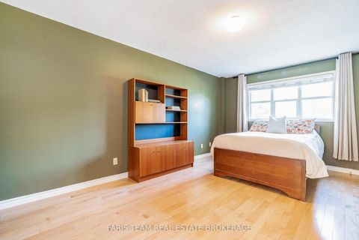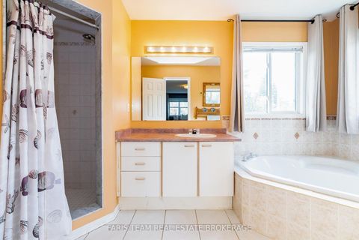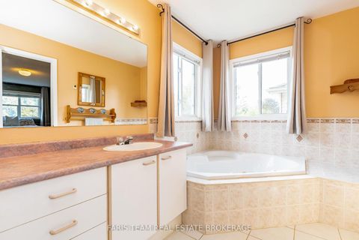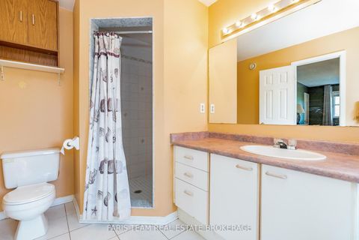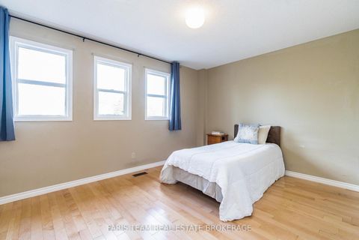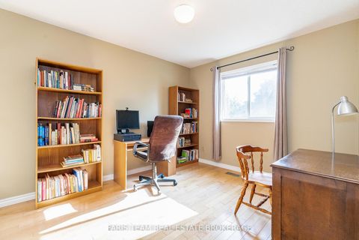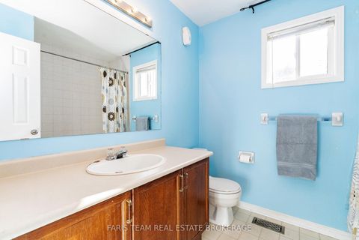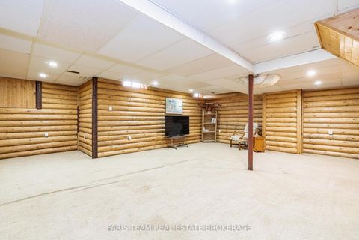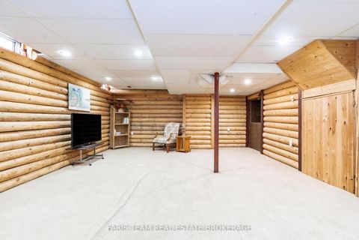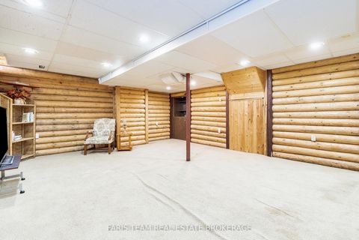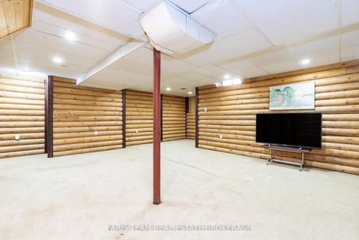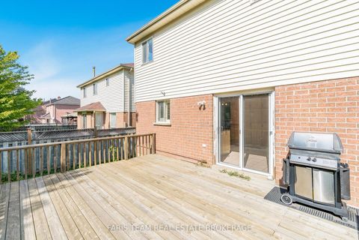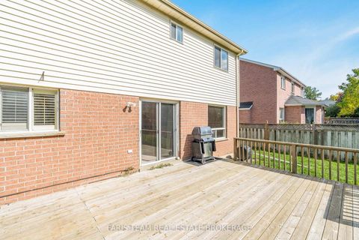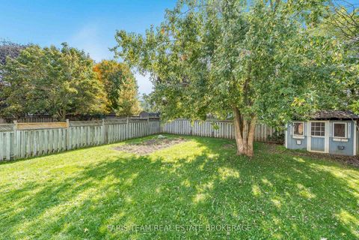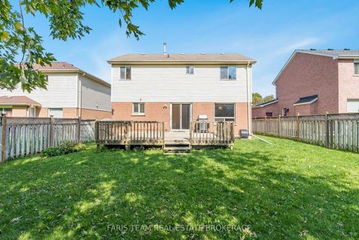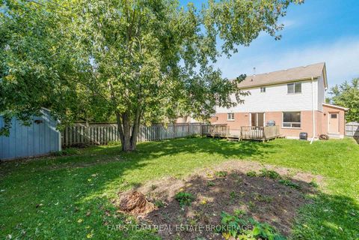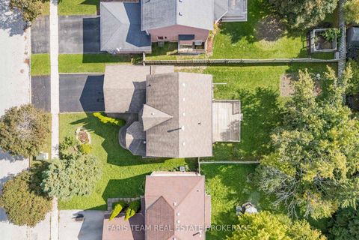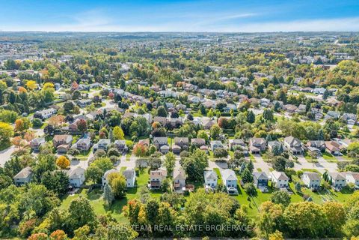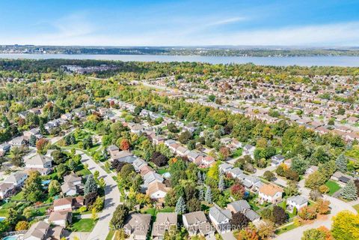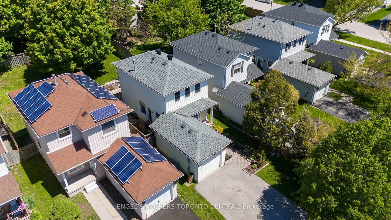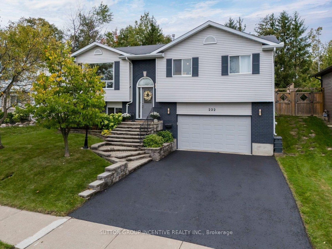About this Detached in Painswick North
Top 5 Reasons You Will Love This Home: 1) Welcome to this inviting two-storey home, perfectly situated in a sought-after southeast-end neighbourhood, close to excellent schools and offering quick access to Highway 400, an ideal spot for families and commuters 2) With over 2,600 square feet of finished living space, the thoughtful layout begins with a spacious foyer that makes a warm and lasting first impression, providing plenty of room to welcome guests comfortably 3) Everyd…ay convenience shines with inside entry from the attached garage and a main level laundry room, creating the perfect drop zone for busy mornings, groceries, and school bags 4) Upstairs, the expansive primary suite offers a bright and airy ensuite retreat with a walk-in closet, while two additional bedrooms provide generous space for children, guests, or hobbies 5) The basement adds a unique touch with rustic pine log walls, creating a cozy retreat complete with a dedicated home office, a perfect kids hangout, and a separate utility room for added functionality. 1,949 above grade sq.ft. plus a fully finished basement.
Listed by FARIS TEAM REAL ESTATE BROKERAGE.
Top 5 Reasons You Will Love This Home: 1) Welcome to this inviting two-storey home, perfectly situated in a sought-after southeast-end neighbourhood, close to excellent schools and offering quick access to Highway 400, an ideal spot for families and commuters 2) With over 2,600 square feet of finished living space, the thoughtful layout begins with a spacious foyer that makes a warm and lasting first impression, providing plenty of room to welcome guests comfortably 3) Everyday convenience shines with inside entry from the attached garage and a main level laundry room, creating the perfect drop zone for busy mornings, groceries, and school bags 4) Upstairs, the expansive primary suite offers a bright and airy ensuite retreat with a walk-in closet, while two additional bedrooms provide generous space for children, guests, or hobbies 5) The basement adds a unique touch with rustic pine log walls, creating a cozy retreat complete with a dedicated home office, a perfect kids hangout, and a separate utility room for added functionality. 1,949 above grade sq.ft. plus a fully finished basement.
Listed by FARIS TEAM REAL ESTATE BROKERAGE.
 Brought to you by your friendly REALTORS® through the MLS® System, courtesy of Brixwork for your convenience.
Brought to you by your friendly REALTORS® through the MLS® System, courtesy of Brixwork for your convenience.
Disclaimer: This representation is based in whole or in part on data generated by the Brampton Real Estate Board, Durham Region Association of REALTORS®, Mississauga Real Estate Board, The Oakville, Milton and District Real Estate Board and the Toronto Real Estate Board which assumes no responsibility for its accuracy.
More Details
- MLS®: S12431772
- Bedrooms: 3
- Bathrooms: 3
- Type: Detached
- Square Feet: 1,500 sqft
- Lot Size: 6,635 sqft
- Frontage: 49.21 ft
- Depth: 134.84 ft
- Taxes: $5,197 (2024)
- Parking: 4 Attached
- Basement: Full, Finished
- Year Built: 1630
- Style: 2-Storey
