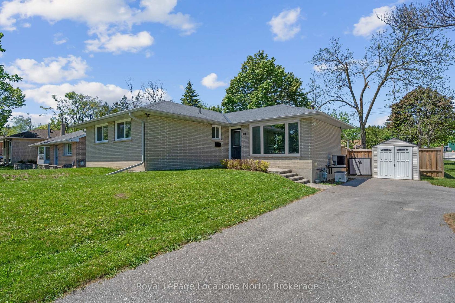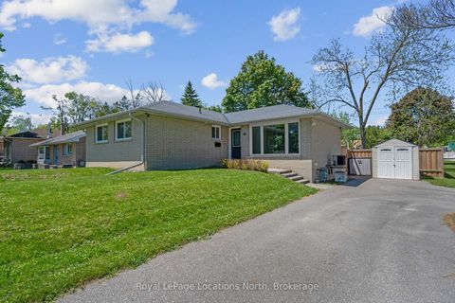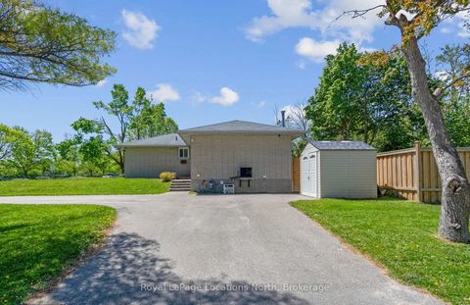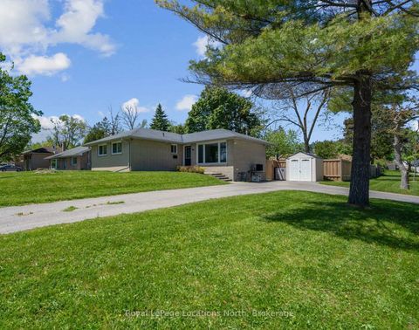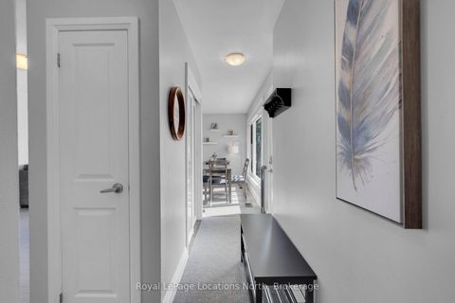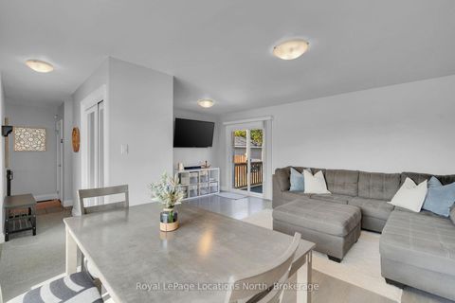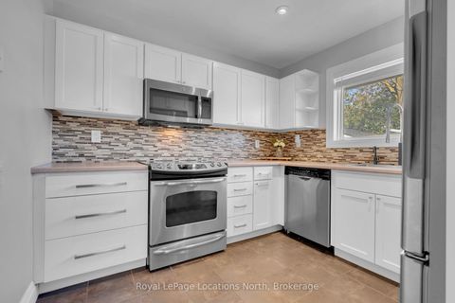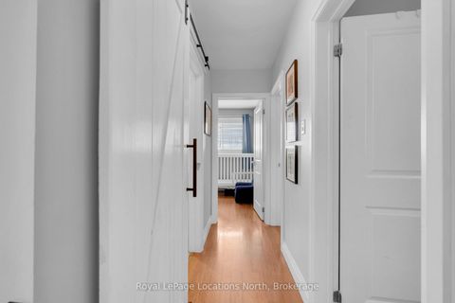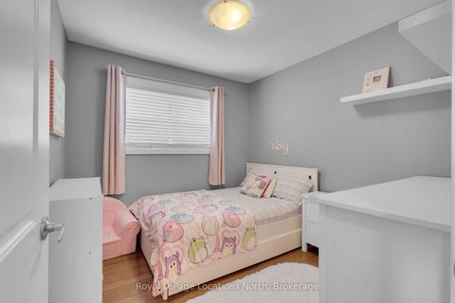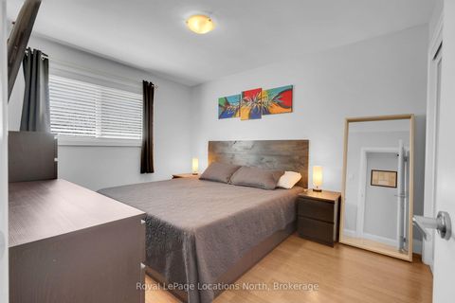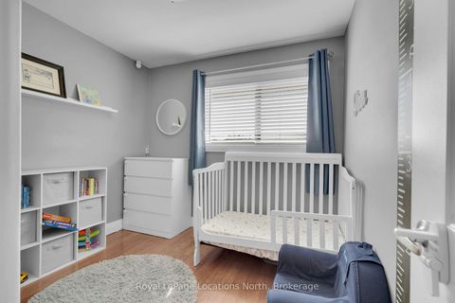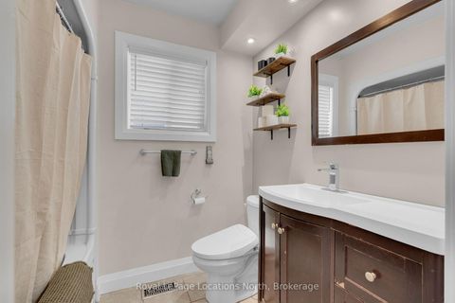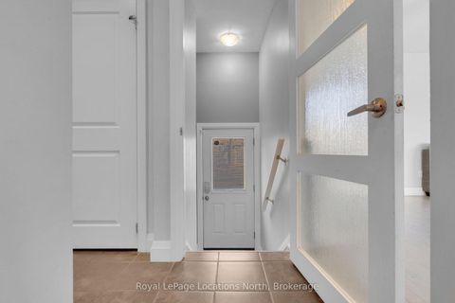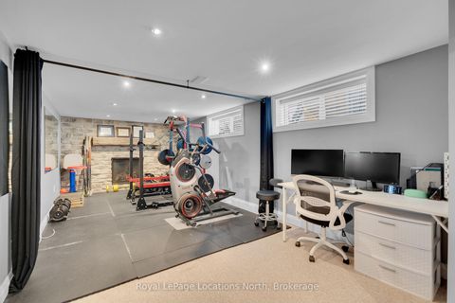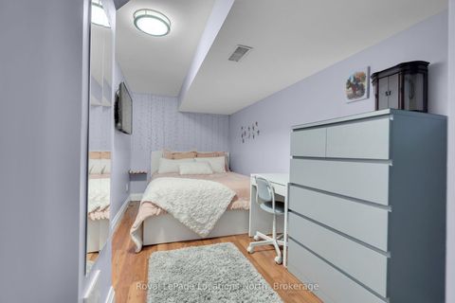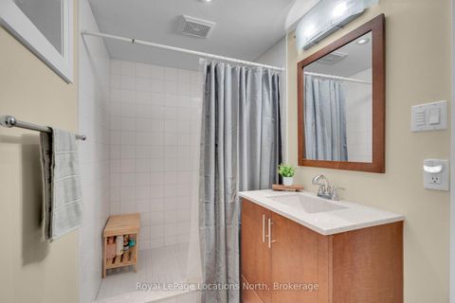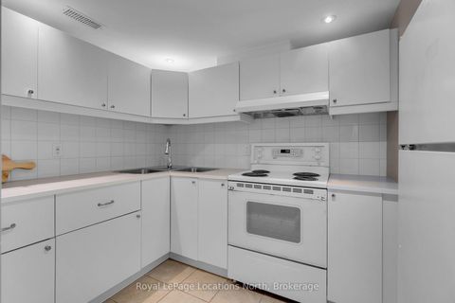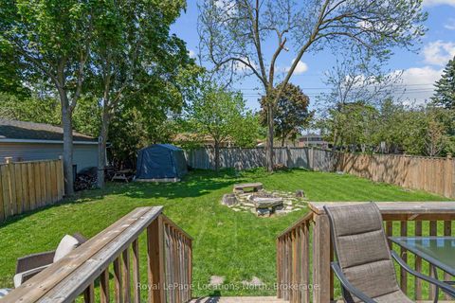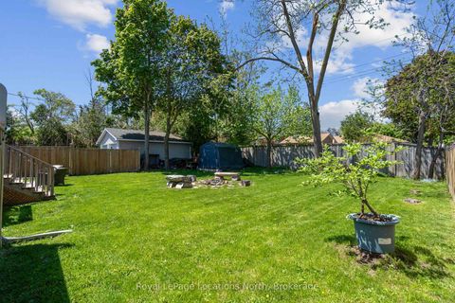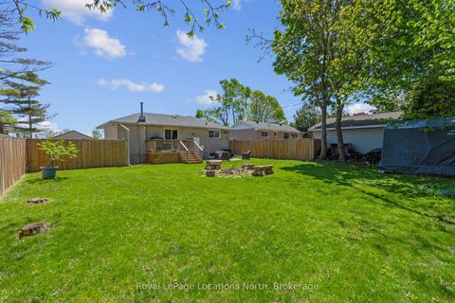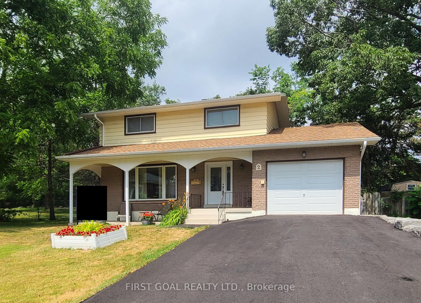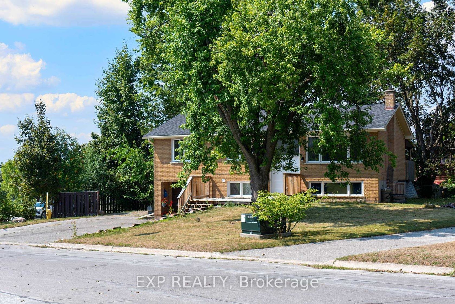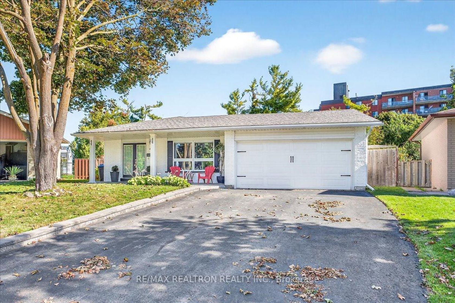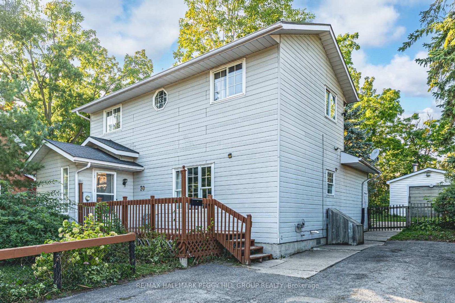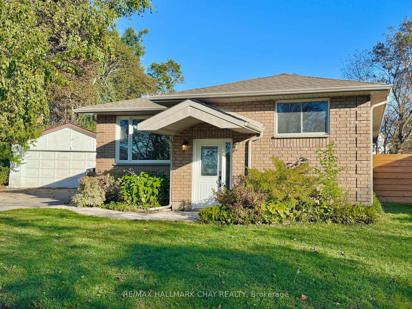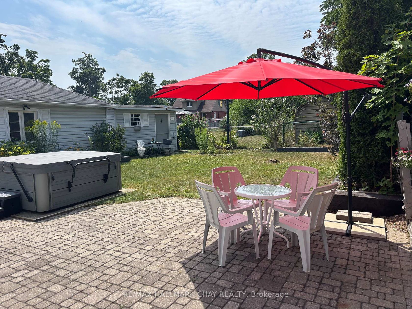About this Detached in Wellington
Updated Bungalow w/ lower level income potential! This turnkey home offers over 2,000 sq. ft. of finished living space - perfect for first-time buyers, investors, or multigenerational families. Major recent updates include a brand new roof (Aug 2025) and Upgraded sewage line to city. Owned hot water tank, furnace, and central air conditioning; all providing the new homeowner peace of mind! The finished lower level features a separate entrance, kitchen, bathroom & laundry -- p…rovides flexibility for extended family or future rental potential. Set on a premium private corner lot with town-approved double driveway, ample parking. Step into your quiet, oversized backyard oasis and forget you're in the city; featuring mature trees, a deck, fire-pit landscaping and more. Located minutes from Hwy 400, RVH, Georgian College, schools, shopping & more. A true plug-and-play property, JUST MOVE IN.
Listed by Royal LePage Locations North.
Updated Bungalow w/ lower level income potential! This turnkey home offers over 2,000 sq. ft. of finished living space - perfect for first-time buyers, investors, or multigenerational families. Major recent updates include a brand new roof (Aug 2025) and Upgraded sewage line to city. Owned hot water tank, furnace, and central air conditioning; all providing the new homeowner peace of mind! The finished lower level features a separate entrance, kitchen, bathroom & laundry -- provides flexibility for extended family or future rental potential. Set on a premium private corner lot with town-approved double driveway, ample parking. Step into your quiet, oversized backyard oasis and forget you're in the city; featuring mature trees, a deck, fire-pit landscaping and more. Located minutes from Hwy 400, RVH, Georgian College, schools, shopping & more. A true plug-and-play property, JUST MOVE IN.
Listed by Royal LePage Locations North.
 Brought to you by your friendly REALTORS® through the MLS® System, courtesy of Brixwork for your convenience.
Brought to you by your friendly REALTORS® through the MLS® System, courtesy of Brixwork for your convenience.
Disclaimer: This representation is based in whole or in part on data generated by the Brampton Real Estate Board, Durham Region Association of REALTORS®, Mississauga Real Estate Board, The Oakville, Milton and District Real Estate Board and the Toronto Real Estate Board which assumes no responsibility for its accuracy.
More Details
- MLS®: S12431729
- Bedrooms: 3
- Bathrooms: 2
- Type: Detached
- Square Feet: 700 sqft
- Lot Size: 8,100 sqft
- Frontage: 60.00 ft
- Depth: 135.00 ft
- Taxes: $4,101 (2024)
- Parking: 10 Parking(s)
- Basement: Separate Entrance, Finished
- Style: Bungalow
