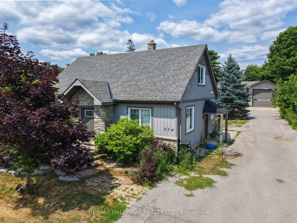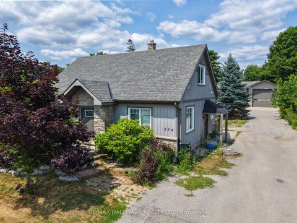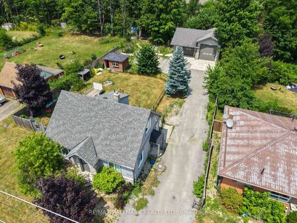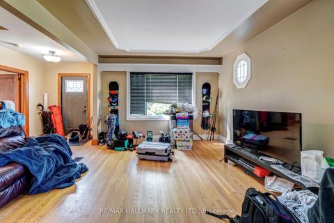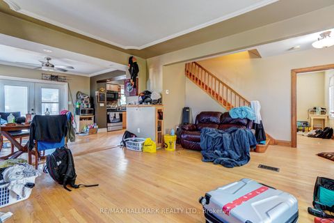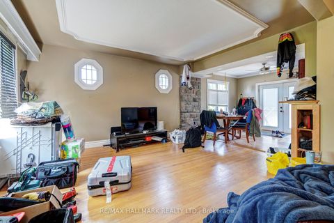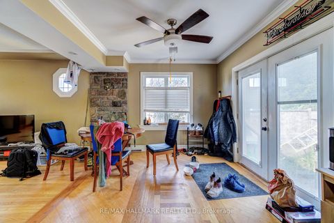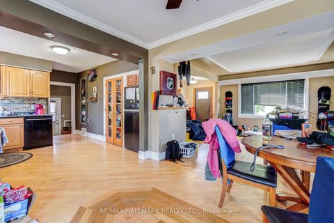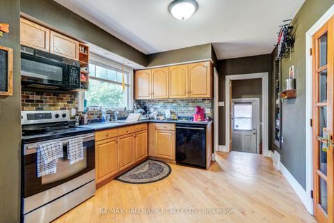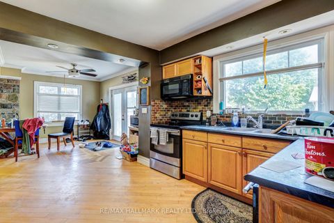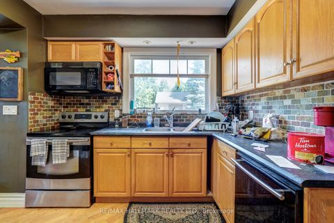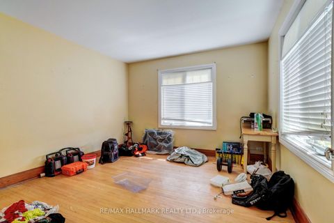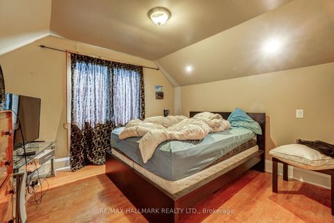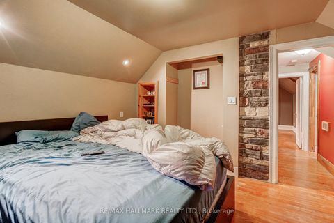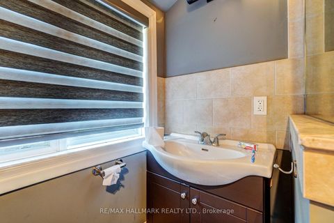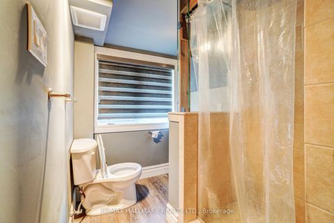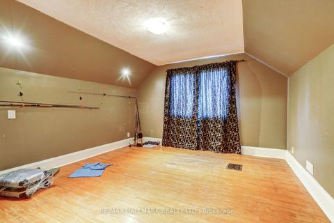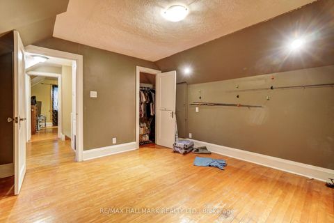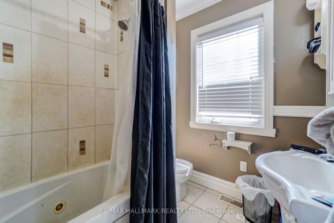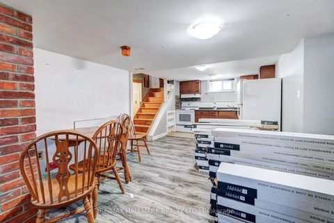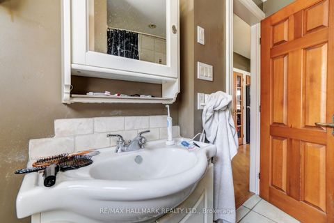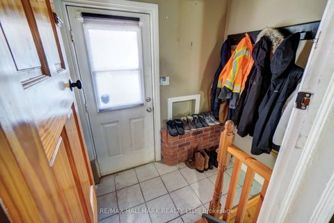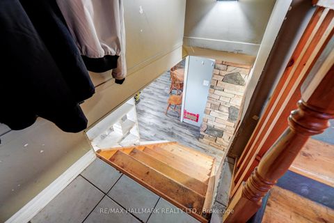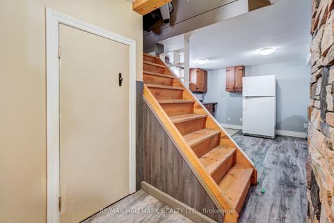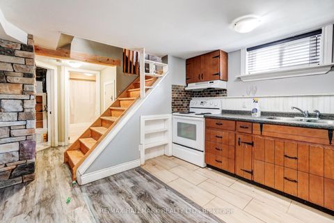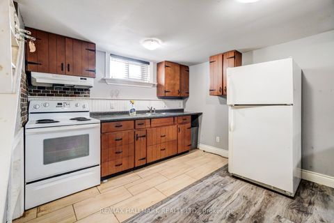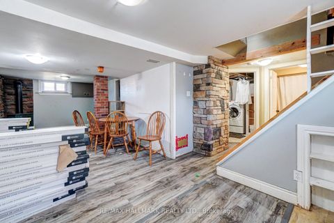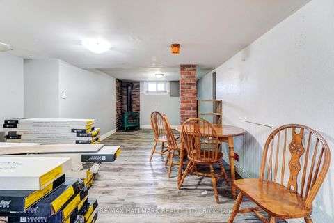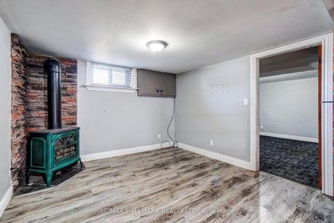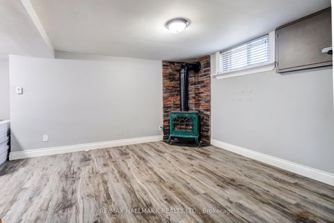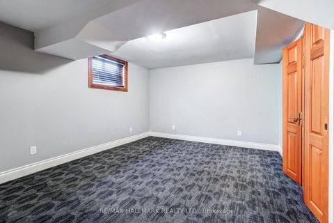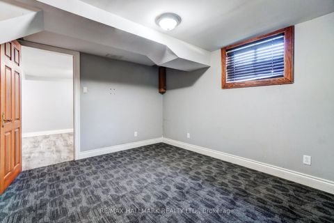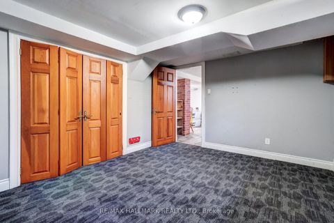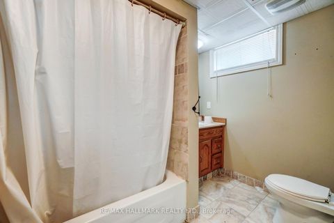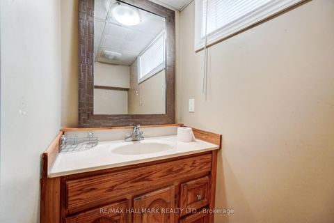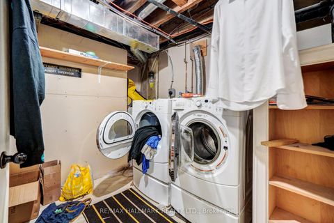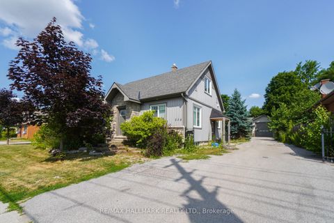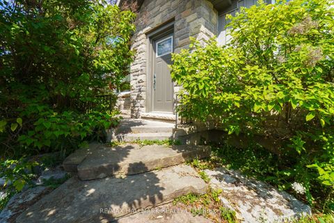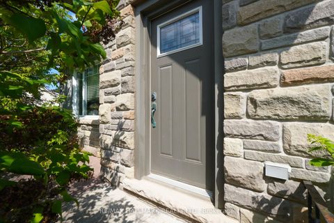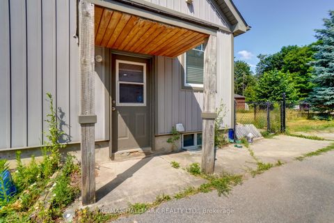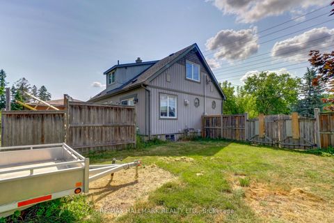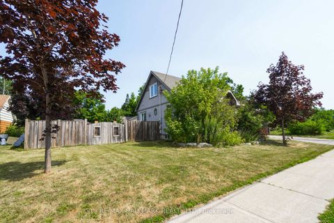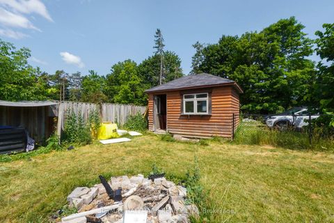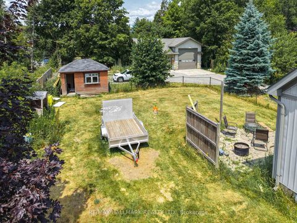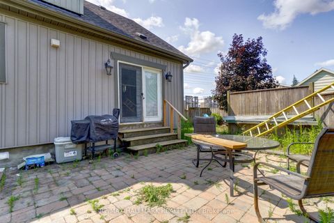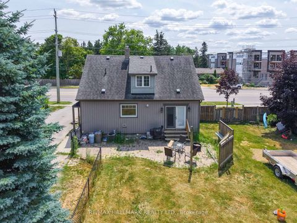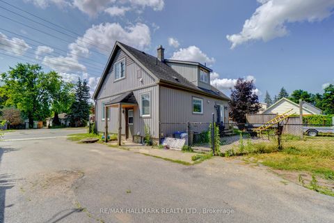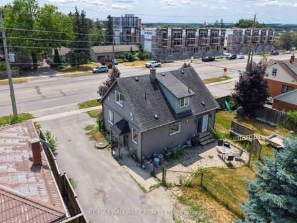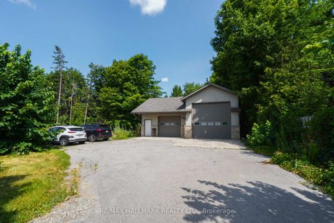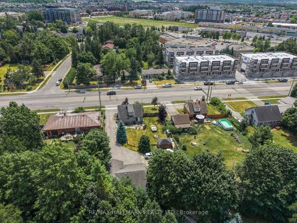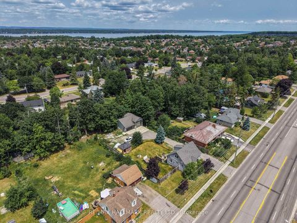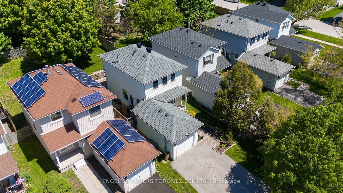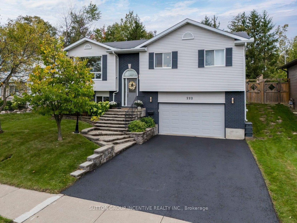About this Detached in Painswick North
Welcome to this ideally located family home on a huge mature treed lot in Barrie's desirable Painswick North community. this property has gone "Power Of Sale". It offers over 1,800 sq. ft. of finished living space, this property delivers both charm and versatility with 4 bedrooms, 3 bathrooms, and timeless details including original hardwood floors, crown moulding, and glass doorknobs. The finished basement with separate entrance creates immediate income potential as a self-c…ontained apartment, complete with its own kitchen, living room, bedroom, and heated-floor in the bathroom, perfect for extended family, multi-generational living, or rental income. Car enthusiasts, trades, or home-based business owners will be drawn to the incredible 1,000 sq. ft. heated detached workshop/garage, outfitted with 200-amp service, gas heat, laundry, a 3-piece bath, and oversized 9 ft & 12 ft roller doors. With ample parking, it is a rare find in this neighbourhood. Beyond its immediate use, this home is also part of a three-lot grouping (528, 532 & 534 Big Bay Point Rd) with unique potential for future assembly and redevelopment, subject to rezoning and municipal approval. With a fenced, level yard and proximity to schools, parks, golf, library, and public transit, this property offers convenience, character, and long-term upside plus 3 separate sources of income for the investor. It is dated and needs updating but offers a rare chance to live, update and invest for the future all in one.
Listed by RE/MAX HALLMARK REALTY LTD..
Welcome to this ideally located family home on a huge mature treed lot in Barrie's desirable Painswick North community. this property has gone "Power Of Sale". It offers over 1,800 sq. ft. of finished living space, this property delivers both charm and versatility with 4 bedrooms, 3 bathrooms, and timeless details including original hardwood floors, crown moulding, and glass doorknobs. The finished basement with separate entrance creates immediate income potential as a self-contained apartment, complete with its own kitchen, living room, bedroom, and heated-floor in the bathroom, perfect for extended family, multi-generational living, or rental income. Car enthusiasts, trades, or home-based business owners will be drawn to the incredible 1,000 sq. ft. heated detached workshop/garage, outfitted with 200-amp service, gas heat, laundry, a 3-piece bath, and oversized 9 ft & 12 ft roller doors. With ample parking, it is a rare find in this neighbourhood. Beyond its immediate use, this home is also part of a three-lot grouping (528, 532 & 534 Big Bay Point Rd) with unique potential for future assembly and redevelopment, subject to rezoning and municipal approval. With a fenced, level yard and proximity to schools, parks, golf, library, and public transit, this property offers convenience, character, and long-term upside plus 3 separate sources of income for the investor. It is dated and needs updating but offers a rare chance to live, update and invest for the future all in one.
Listed by RE/MAX HALLMARK REALTY LTD..
 Brought to you by your friendly REALTORS® through the MLS® System, courtesy of Brixwork for your convenience.
Brought to you by your friendly REALTORS® through the MLS® System, courtesy of Brixwork for your convenience.
Disclaimer: This representation is based in whole or in part on data generated by the Brampton Real Estate Board, Durham Region Association of REALTORS®, Mississauga Real Estate Board, The Oakville, Milton and District Real Estate Board and the Toronto Real Estate Board which assumes no responsibility for its accuracy.
More Details
- MLS®: S12427867
- Bedrooms: 3
- Bathrooms: 3
- Type: Detached
- Square Feet: 1,100 sqft
- Lot Size: 15,483 sqft
- Frontage: 86.81 ft
- Depth: 178.35 ft
- Taxes: $4,870.55 (2024)
- Parking: 14 Detached
- Basement: Finished, Separate Entrance
- Year Built: 5199
- Style: 2-Storey
