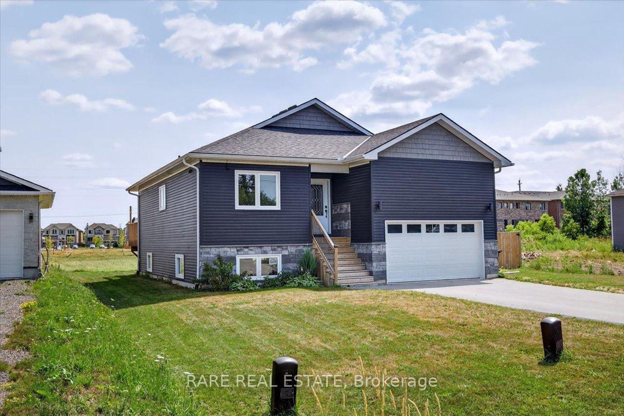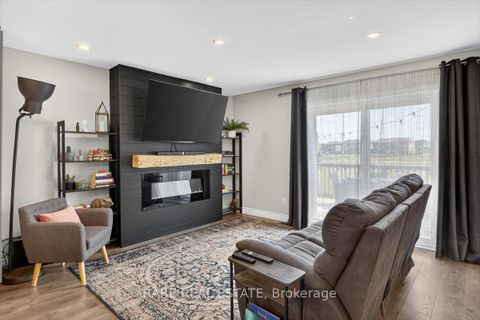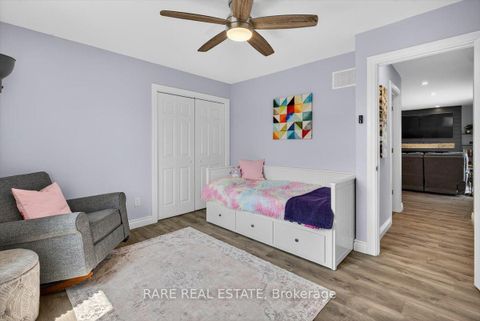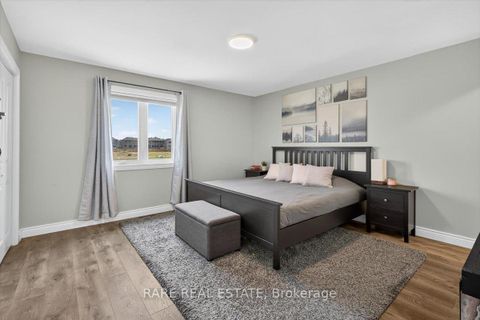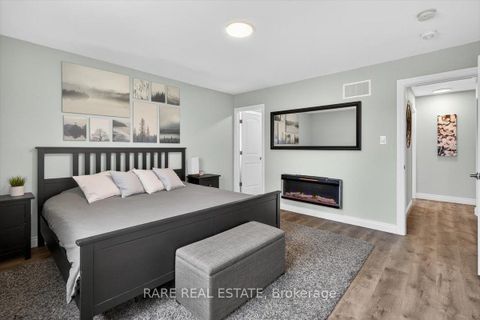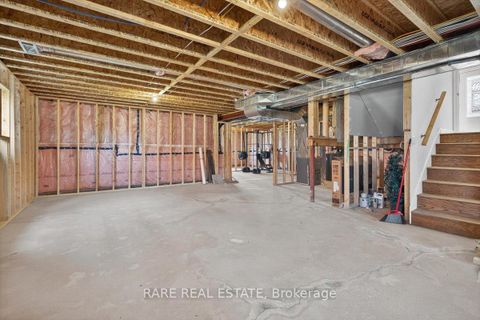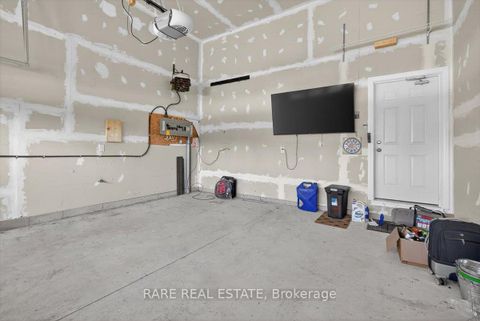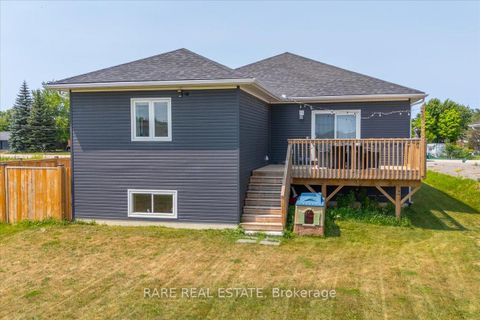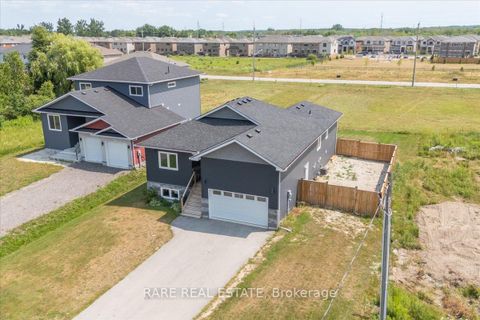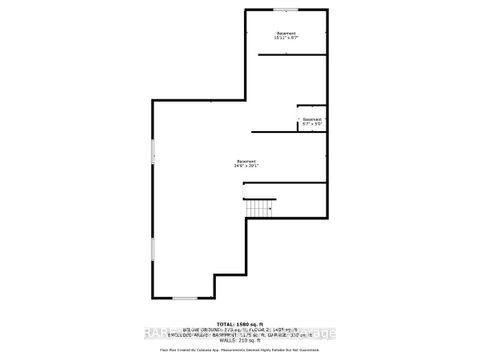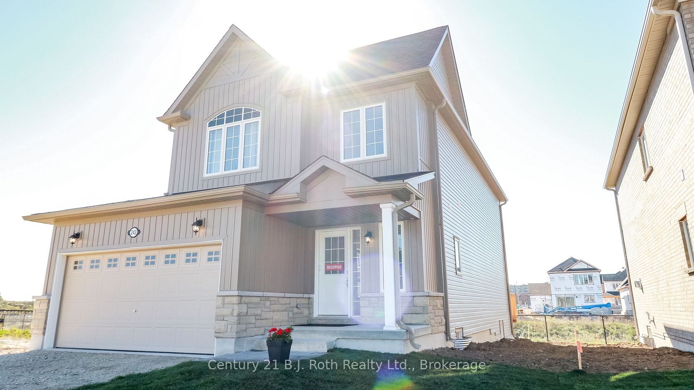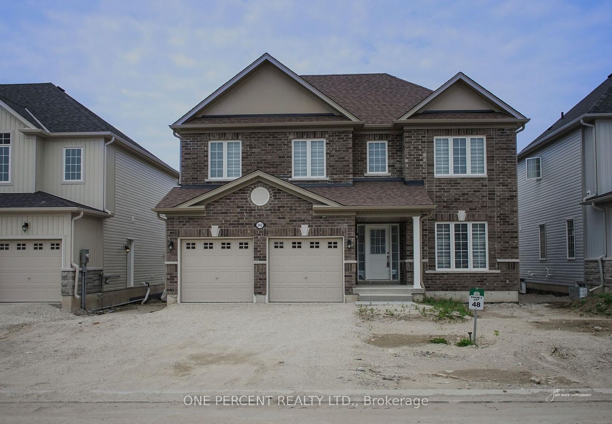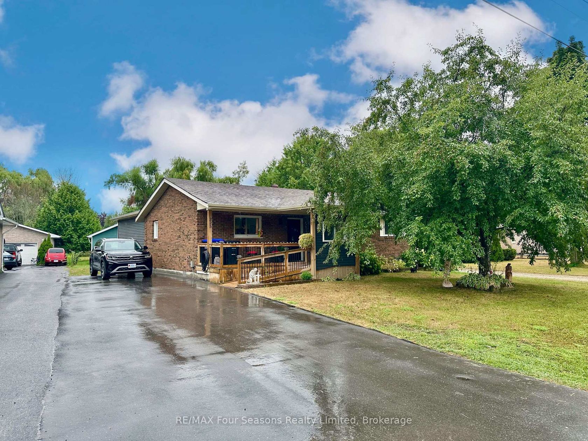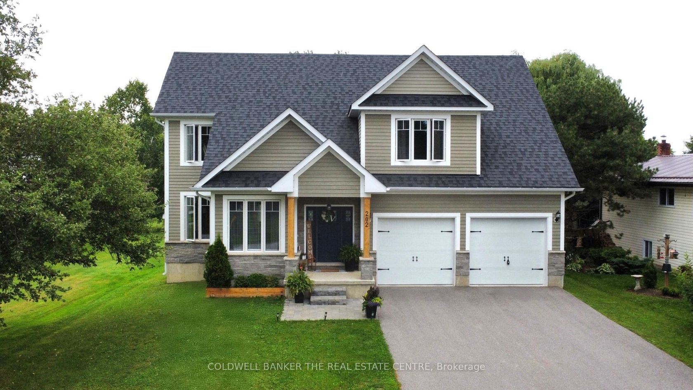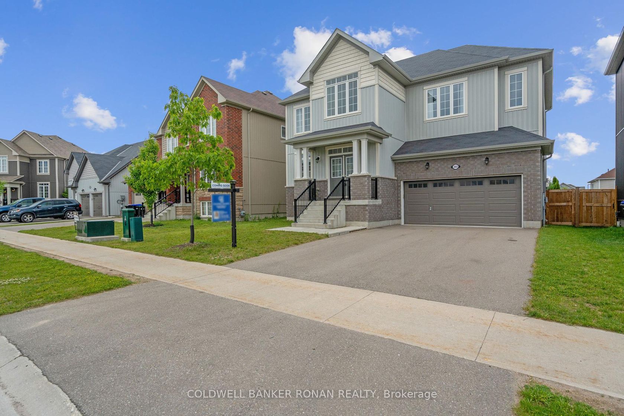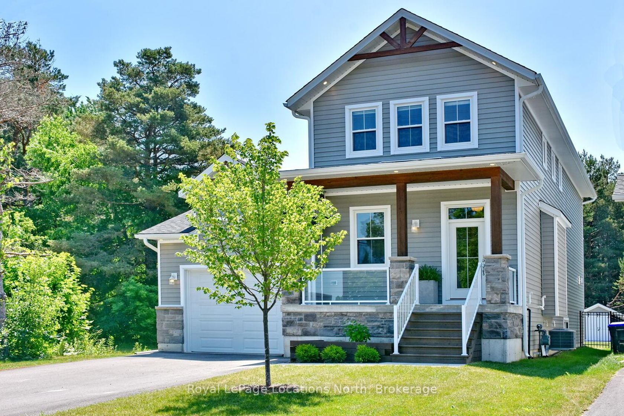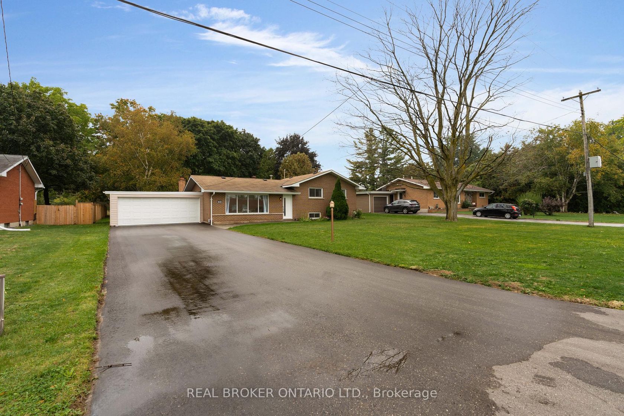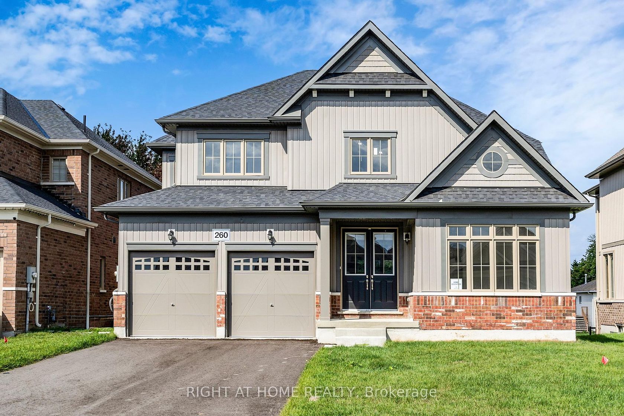About this Detached in Stayner
Custom Raised Bungalow in Stayner Close to Blue Mountain & Wasaga Beach! Built in 2020, this stunning raised bungalow offers modern living in a prime location, just a short drive to the slopes of Blue Mountain and the beaches of Wasaga. Move-in ready and low-maintenance, this home provides peace of mind with no big-ticket updates needed. A large paved driveway accommodates up to 6 vehicles, leading to an oversized 1.5-car garage with high ceilings and direct entry to a tiled …mudroom. Inside, you're welcomed by a spacious foyer and bright, open-concept layout with pot lights throughout. The kitchen is a showstopper quartz countertops, stainless steel appliances, and a large island ideal for entertaining. The living room features a custom electric fireplace and walkout to a generous back deck, perfect for summer barbecues and relaxing while the kids or pets play in the large yard. Two generous bedrooms offer flexible space for guests, kids, or a home office. The main 4-piece bath includes a quartz vanity and stylish tiled tub/shower combo. The primary suite is expansive, with dual closets, an electric fireplace, and a spa-like ensuite with a walk-in tiled shower and luxury fixtures. The mudroom connects to the basement, garage (with electric car charging connected) , and a fully fenced side yard great for pets. Downstairs, the bright, partially finished basement is framed and ready for your vision, with large windows, a bathroom rough-in, and tons of potential for extra bedrooms, a rec room, or in-law suite. Don't miss this opportunity to own a beautifully built home close to four-season fun. Book your showing today!
Listed by RARE REAL ESTATE.
Custom Raised Bungalow in Stayner Close to Blue Mountain & Wasaga Beach! Built in 2020, this stunning raised bungalow offers modern living in a prime location, just a short drive to the slopes of Blue Mountain and the beaches of Wasaga. Move-in ready and low-maintenance, this home provides peace of mind with no big-ticket updates needed. A large paved driveway accommodates up to 6 vehicles, leading to an oversized 1.5-car garage with high ceilings and direct entry to a tiled mudroom. Inside, you're welcomed by a spacious foyer and bright, open-concept layout with pot lights throughout. The kitchen is a showstopper quartz countertops, stainless steel appliances, and a large island ideal for entertaining. The living room features a custom electric fireplace and walkout to a generous back deck, perfect for summer barbecues and relaxing while the kids or pets play in the large yard. Two generous bedrooms offer flexible space for guests, kids, or a home office. The main 4-piece bath includes a quartz vanity and stylish tiled tub/shower combo. The primary suite is expansive, with dual closets, an electric fireplace, and a spa-like ensuite with a walk-in tiled shower and luxury fixtures. The mudroom connects to the basement, garage (with electric car charging connected) , and a fully fenced side yard great for pets. Downstairs, the bright, partially finished basement is framed and ready for your vision, with large windows, a bathroom rough-in, and tons of potential for extra bedrooms, a rec room, or in-law suite. Don't miss this opportunity to own a beautifully built home close to four-season fun. Book your showing today!
Listed by RARE REAL ESTATE.
 Brought to you by your friendly REALTORS® through the MLS® System, courtesy of Brixwork for your convenience.
Brought to you by your friendly REALTORS® through the MLS® System, courtesy of Brixwork for your convenience.
Disclaimer: This representation is based in whole or in part on data generated by the Brampton Real Estate Board, Durham Region Association of REALTORS®, Mississauga Real Estate Board, The Oakville, Milton and District Real Estate Board and the Toronto Real Estate Board which assumes no responsibility for its accuracy.
More Details
- MLS®: S12422337
- Bedrooms: 3
- Bathrooms: 2
- Type: Detached
- Square Feet: 1,100 sqft
- Frontage: 66.17 ft
- Depth: 147.70 ft
- Taxes: $3,901.70 (2024)
- Parking: 7.5 Attached
- Basement: Full, Partially Finished
- Year Built: 2020
- Style: Bungalow-Raised
