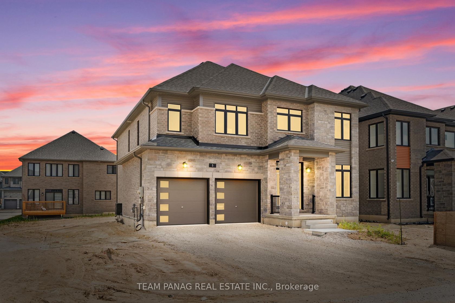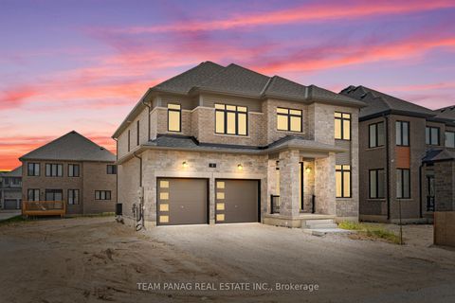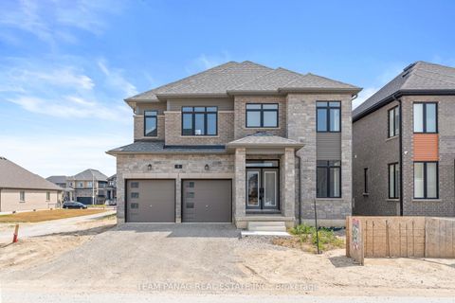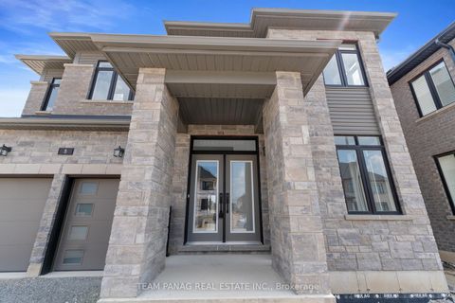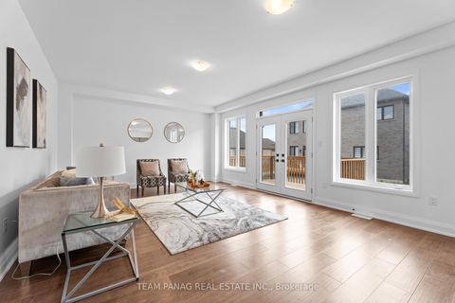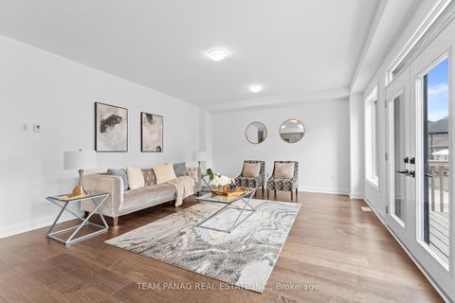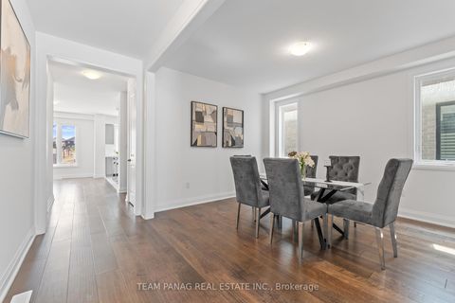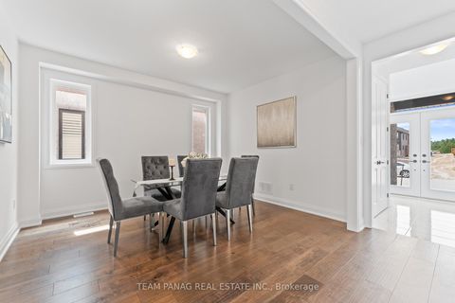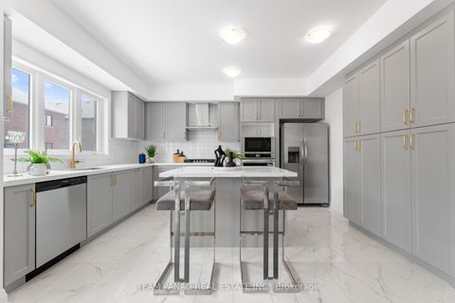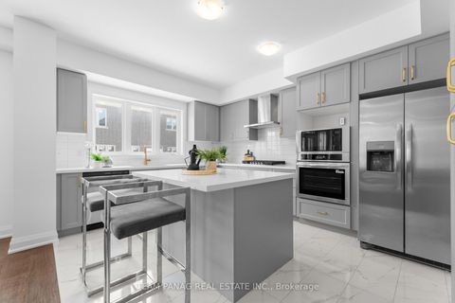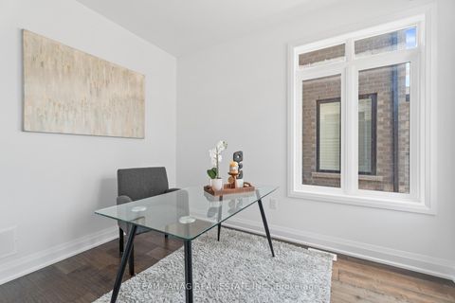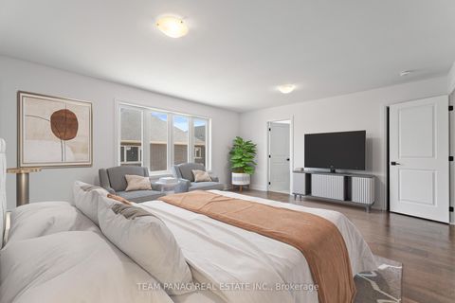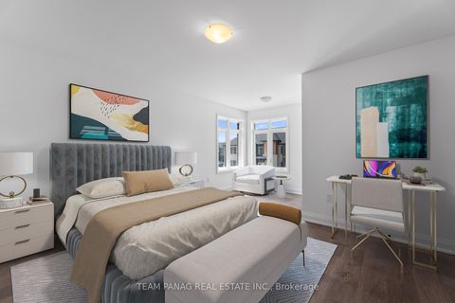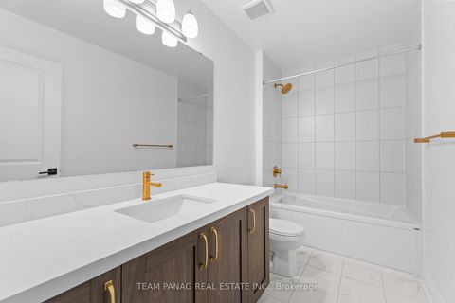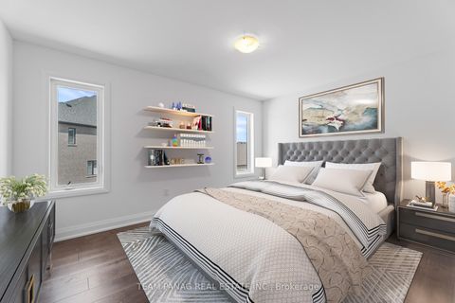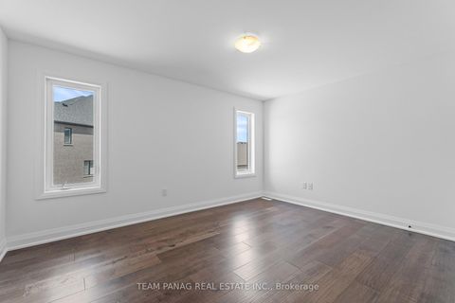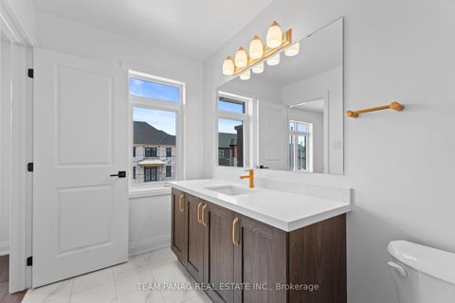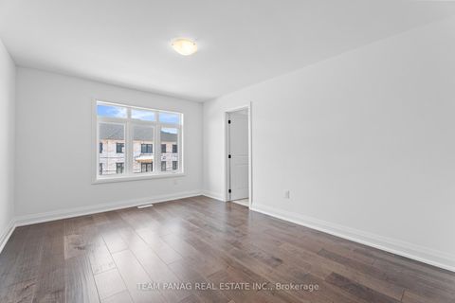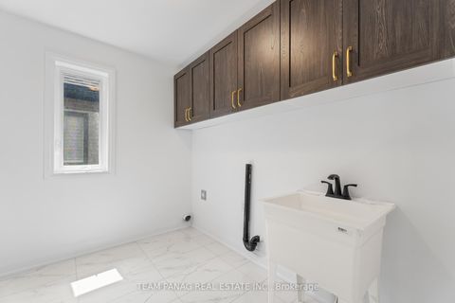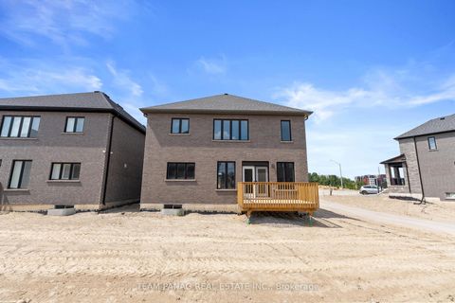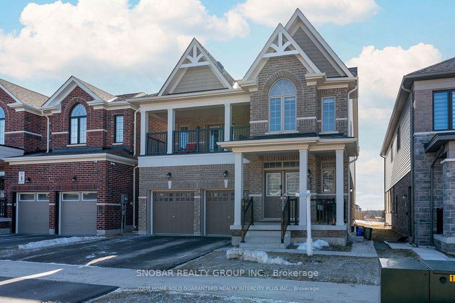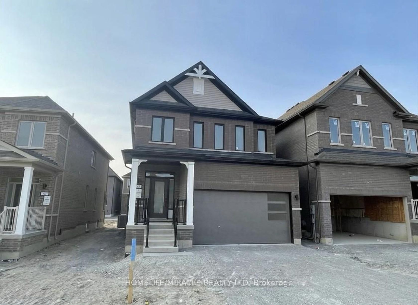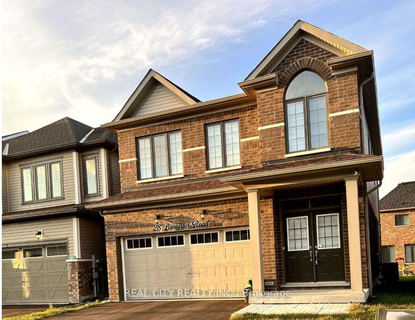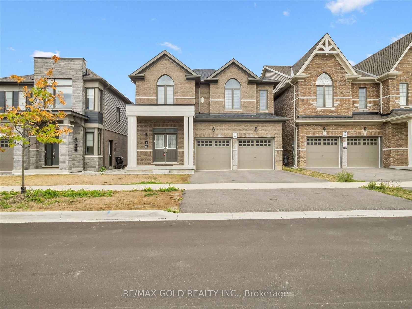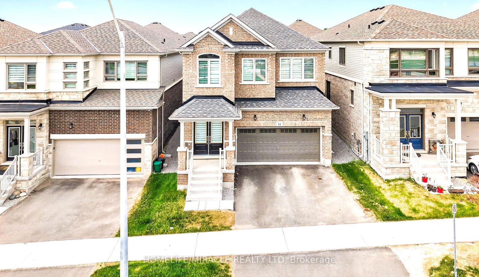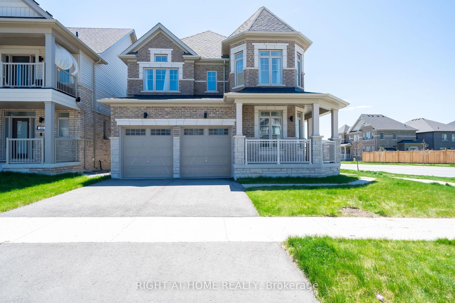About this Detached in Rural Barrie Southeast
Brand New & Never Lived In! Situated on a premium lot in South Barrie, this fully upgraded custom-built 2-storey home offers 2,868 sq ft of luxurious living space. Features 4 spacious bedrooms, 4 baths (including 2 en-suites), a 20-ft grand foyer, and double door entry.The open concept layout includes a sun-filled great room, separate dining, and a modern kitchen with quartz countertops, built-in S/S appliances, extended cabinetry, and a large island. Main floor office perfec…t for working from home. Upstairs boasts hardwood floor throughout, a lavish primary retreat with a 5-pc ensuite & a massive his and her walk-in closets, plus a second bedroom with its own 3-pc ensuite. Two additional bedrooms share a 3-pc bath. Unfinished basement offers income or in-law suite possibilities. 6-car parking. Steps to SouthBarrie GO, Costco, schools, lake, & park. 9 minutes from Lake Simcoe. Includes Tarion Warranty. Move-in ready!
Listed by TEAM PANAG REAL ESTATE INC..
Brand New & Never Lived In! Situated on a premium lot in South Barrie, this fully upgraded custom-built 2-storey home offers 2,868 sq ft of luxurious living space. Features 4 spacious bedrooms, 4 baths (including 2 en-suites), a 20-ft grand foyer, and double door entry.The open concept layout includes a sun-filled great room, separate dining, and a modern kitchen with quartz countertops, built-in S/S appliances, extended cabinetry, and a large island. Main floor office perfect for working from home. Upstairs boasts hardwood floor throughout, a lavish primary retreat with a 5-pc ensuite & a massive his and her walk-in closets, plus a second bedroom with its own 3-pc ensuite. Two additional bedrooms share a 3-pc bath. Unfinished basement offers income or in-law suite possibilities. 6-car parking. Steps to SouthBarrie GO, Costco, schools, lake, & park. 9 minutes from Lake Simcoe. Includes Tarion Warranty. Move-in ready!
Listed by TEAM PANAG REAL ESTATE INC..
 Brought to you by your friendly REALTORS® through the MLS® System, courtesy of Brixwork for your convenience.
Brought to you by your friendly REALTORS® through the MLS® System, courtesy of Brixwork for your convenience.
Disclaimer: This representation is based in whole or in part on data generated by the Brampton Real Estate Board, Durham Region Association of REALTORS®, Mississauga Real Estate Board, The Oakville, Milton and District Real Estate Board and the Toronto Real Estate Board which assumes no responsibility for its accuracy.
More Details
- MLS®: S12421948
- Bedrooms: 4
- Bathrooms: 4
- Type: Detached
- Square Feet: 2,500 sqft
- Lot Size: 4,129 sqft
- Frontage: 44.95 ft
- Depth: 91.86 ft
- Taxes: $1,792.92 (2025)
- Parking: 6 Built-In
- Basement: Unfinished
- Style: 2-Storey
