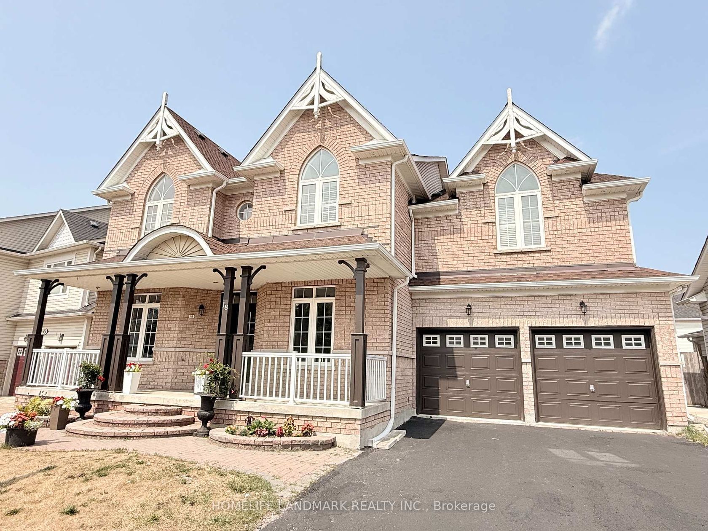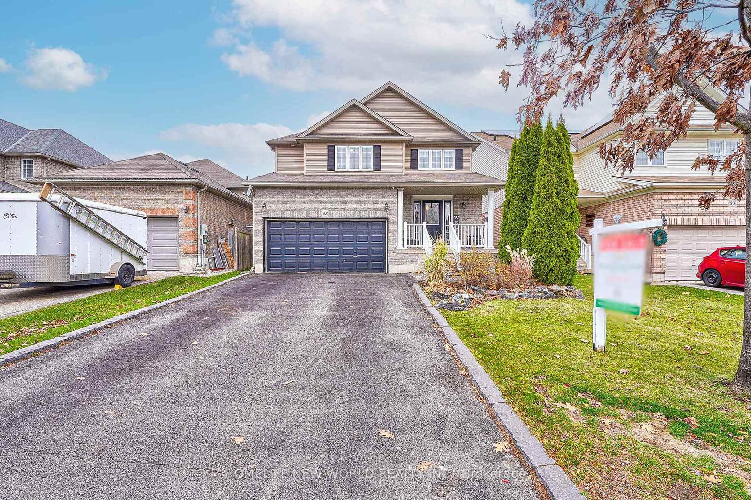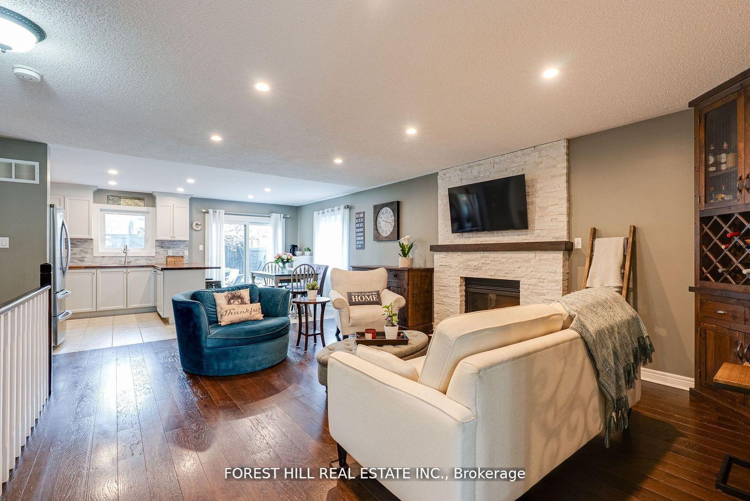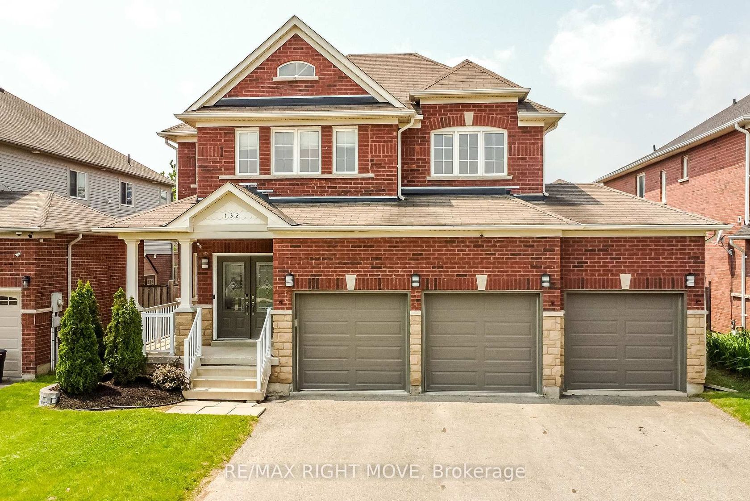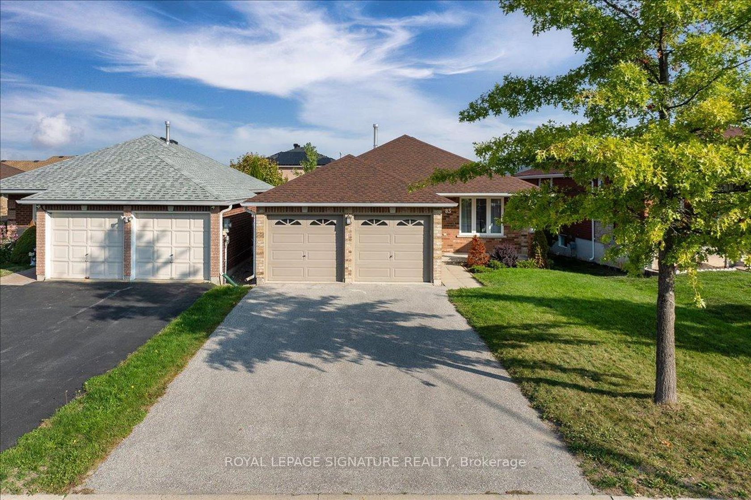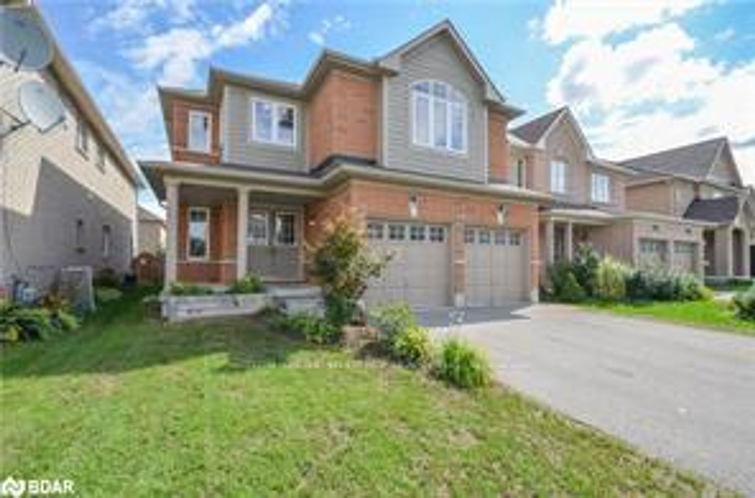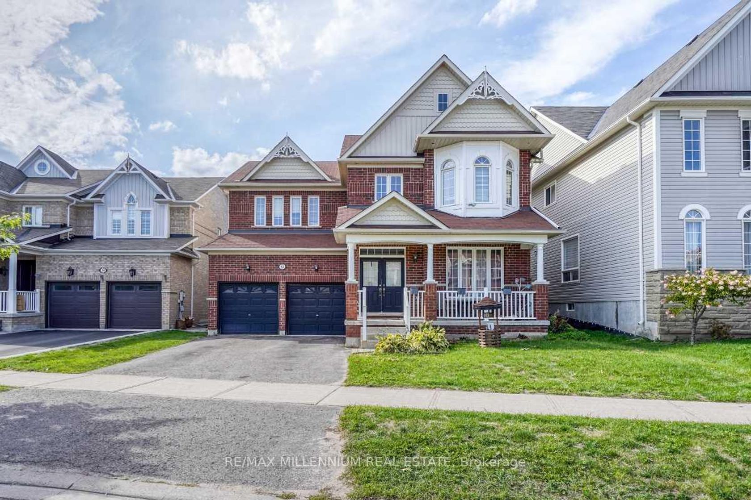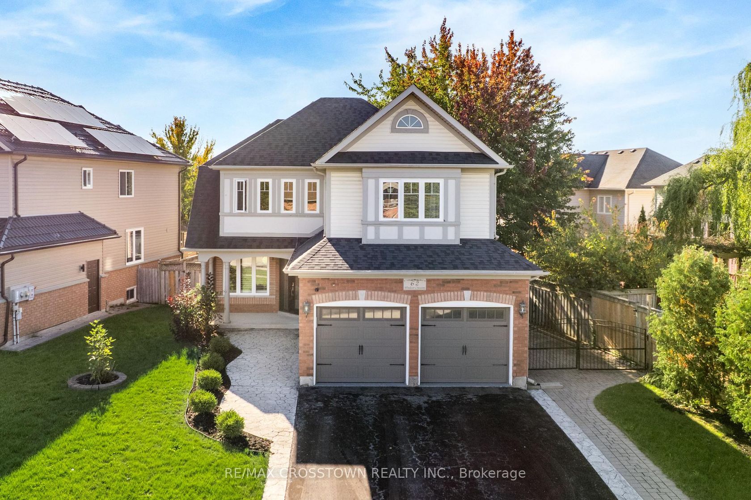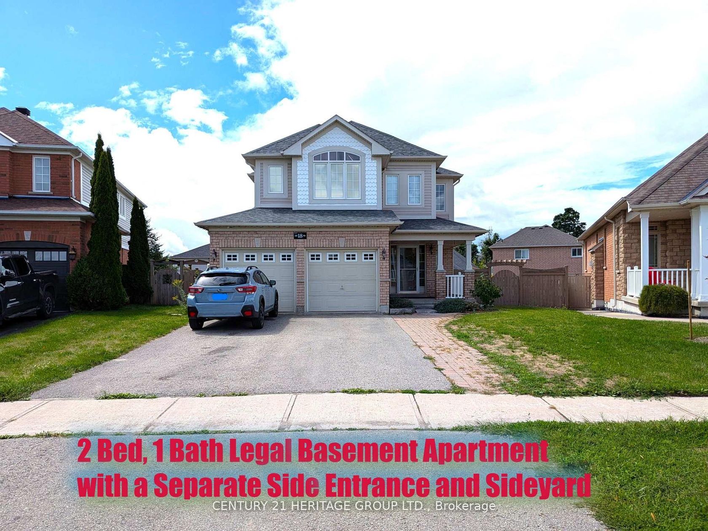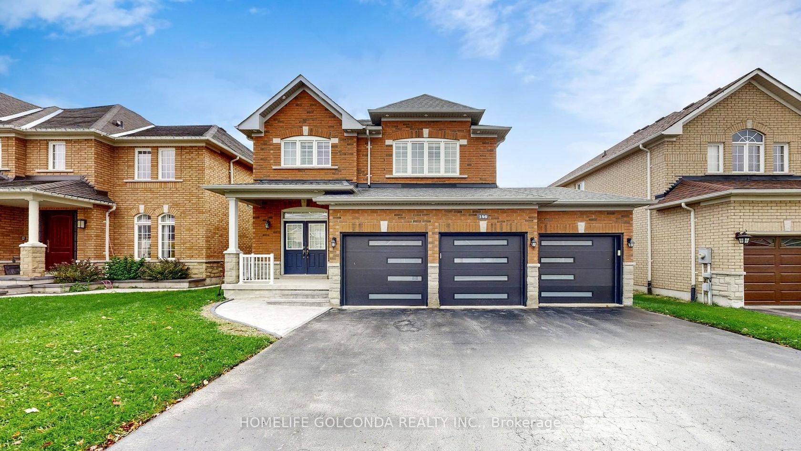About this Detached in Shore
Welcome to 18 The Queensway, Barrie!This spacious and beautifully maintained 4+1 bedroom detached home offers style, comfort, and functionality for the whole family. Featuring hardwood floors throughout, this home boasts an open-concept main floor with a bright eat-in kitchen, a cozy living area, and a walk-out to a fully fenced backyard perfect for outdoor entertaining.Upstairs, you'll find four generous bedrooms including a luxurious primary suite with two walk-in closets a…nd a private ensuite. A massive second-floor family room provides the perfect space for movie nights, playroom, or a home office.Double garage with ample parking, located in a quiet, family-friendly neighbourhood close to parks, schools, shopping, and Hwy 400.Move-in ready and loaded with features this is the one youve been waiting for!
Listed by HOMELIFE LANDMARK REALTY INC..
Welcome to 18 The Queensway, Barrie!This spacious and beautifully maintained 4+1 bedroom detached home offers style, comfort, and functionality for the whole family. Featuring hardwood floors throughout, this home boasts an open-concept main floor with a bright eat-in kitchen, a cozy living area, and a walk-out to a fully fenced backyard perfect for outdoor entertaining.Upstairs, you'll find four generous bedrooms including a luxurious primary suite with two walk-in closets and a private ensuite. A massive second-floor family room provides the perfect space for movie nights, playroom, or a home office.Double garage with ample parking, located in a quiet, family-friendly neighbourhood close to parks, schools, shopping, and Hwy 400.Move-in ready and loaded with features this is the one youve been waiting for!
Listed by HOMELIFE LANDMARK REALTY INC..
 Brought to you by your friendly REALTORS® through the MLS® System, courtesy of Brixwork for your convenience.
Brought to you by your friendly REALTORS® through the MLS® System, courtesy of Brixwork for your convenience.
Disclaimer: This representation is based in whole or in part on data generated by the Brampton Real Estate Board, Durham Region Association of REALTORS®, Mississauga Real Estate Board, The Oakville, Milton and District Real Estate Board and the Toronto Real Estate Board which assumes no responsibility for its accuracy.
More Details
- MLS®: S12408488
- Bedrooms: 4
- Bathrooms: 4
- Type: Detached
- Square Feet: 3,500 sqft
- Lot Size: 5,999 sqft
- Frontage: 67.62 ft
- Depth: 104.00 ft
- Taxes: $7,199.95 (2025)
- Parking: 4 Built-In
- Basement: Full, Partially Finished
- Style: 2-Storey
