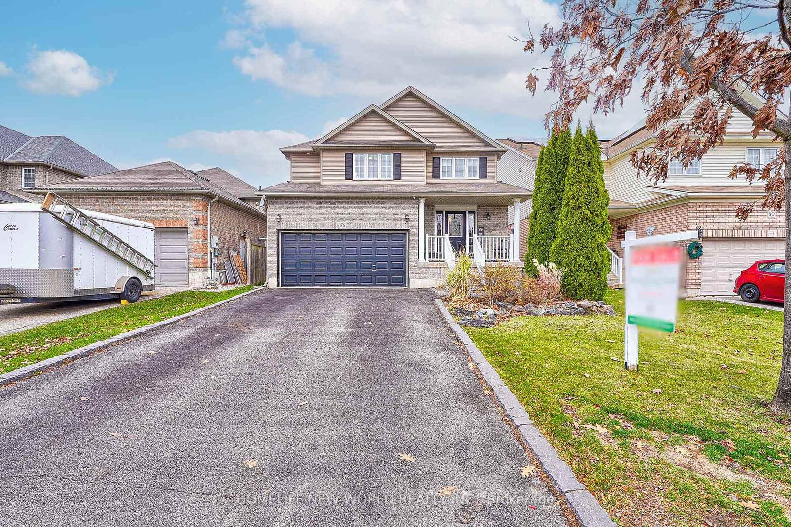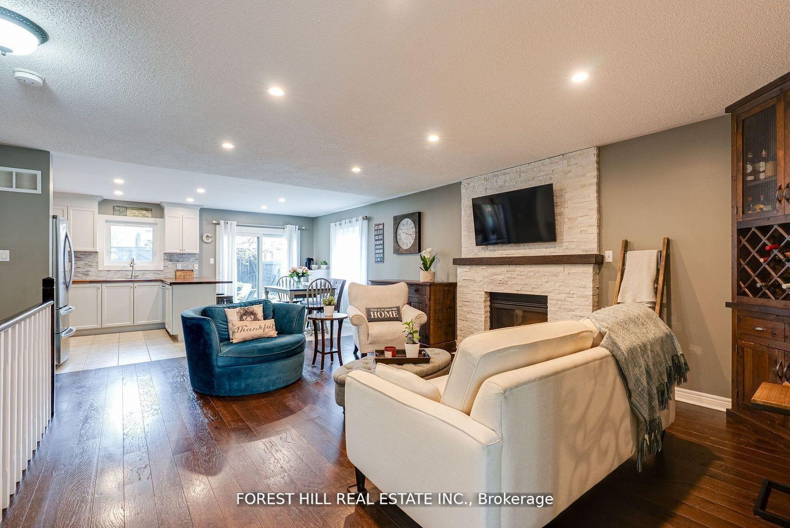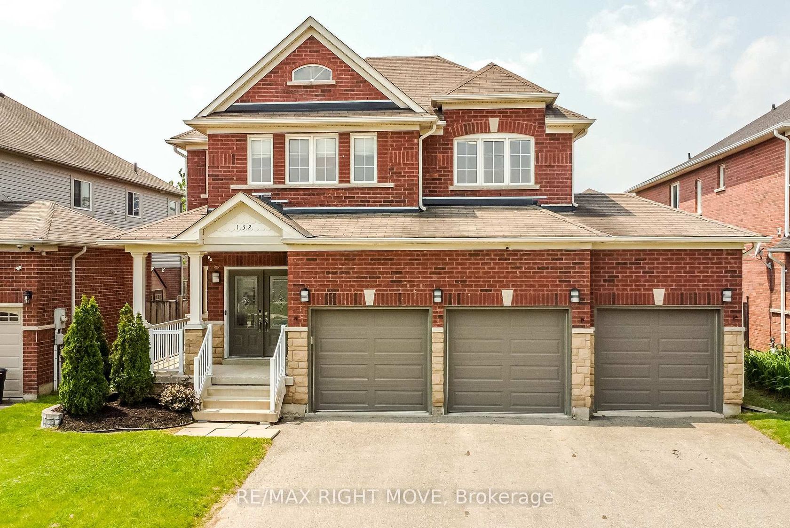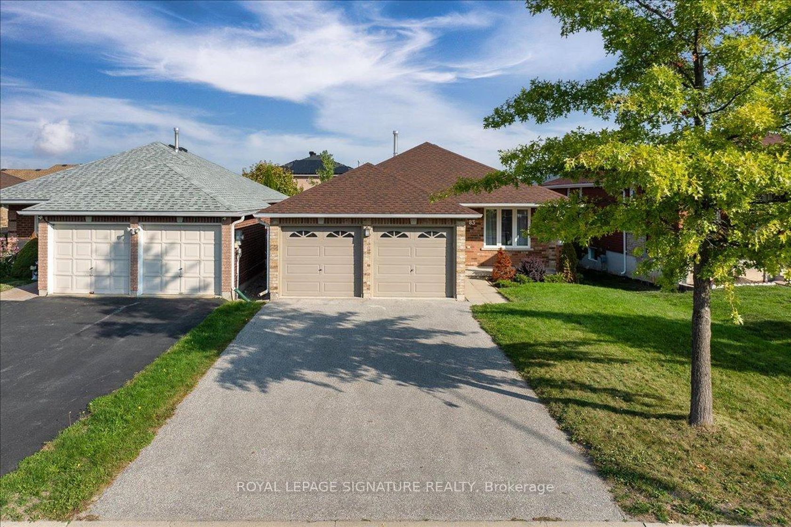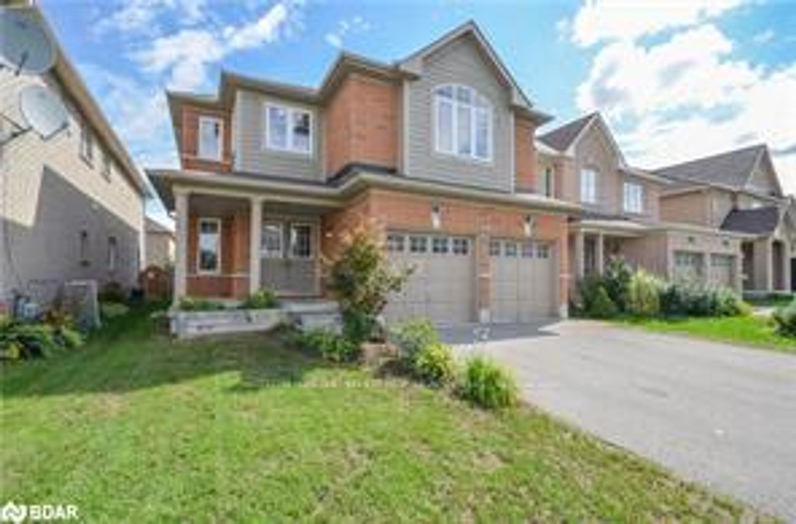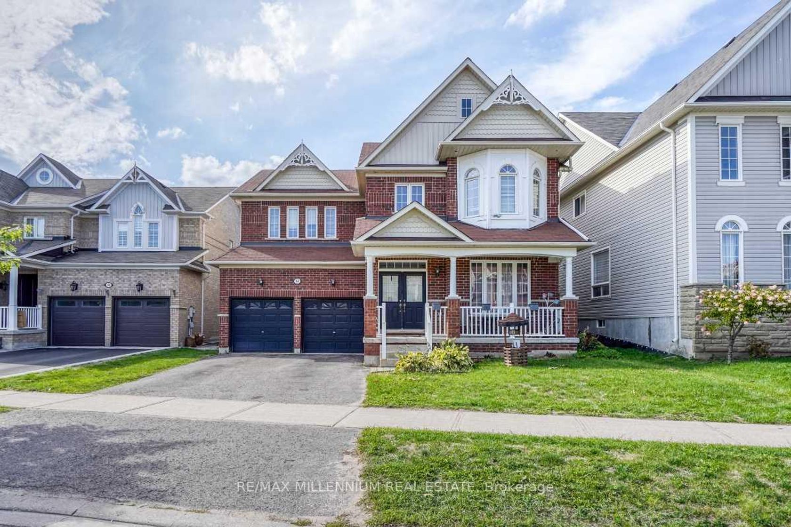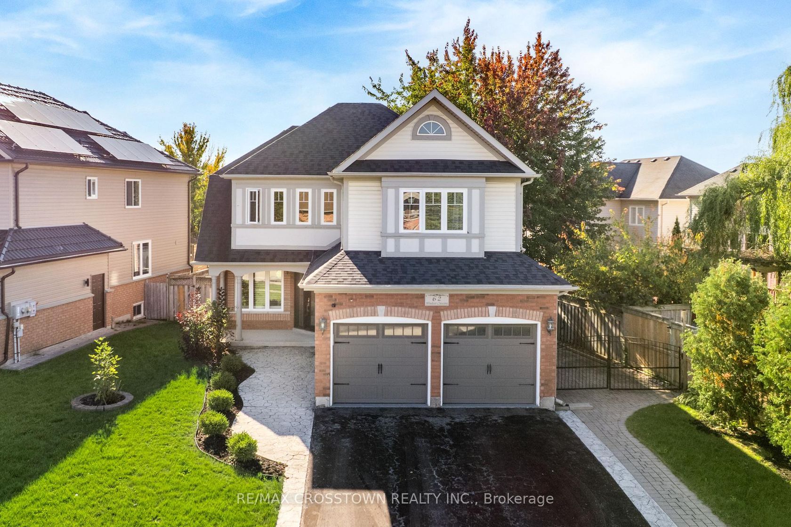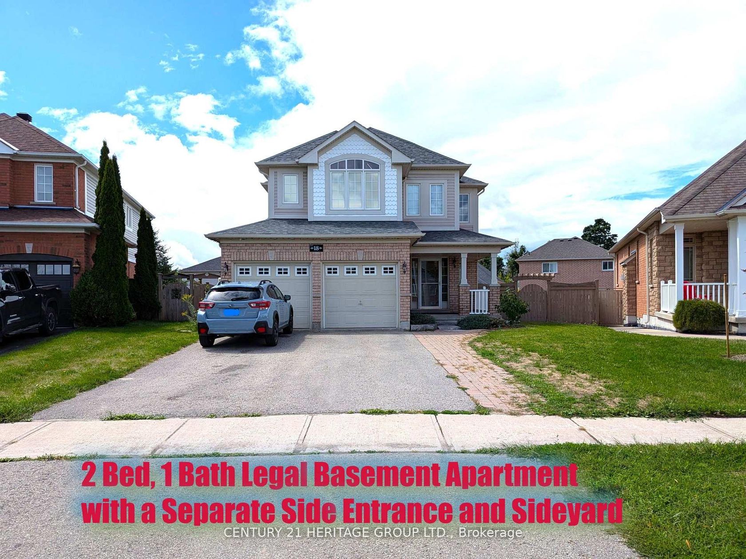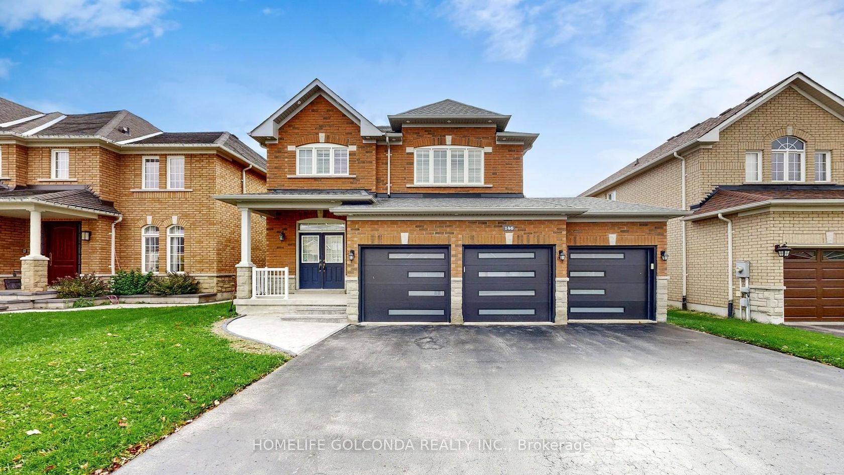About this Detached in Shore
Welcome to this spacious and fully finished 2-storey home in the highly sought-after InnisShore neighbourhood of South East Barrie.Tucked away on a quiet, family-friendly street, this property offers great curb appeal with a charming covered front porch - the perfect spot for morning coffee. Inside, the main floor boasts a bright open-concept layout with 9 ft ceilings, a spacious eat-in kitchen, inviting living areas, a formal dining room, and convenient main-floor laundry wi…th inside access to the 2-car garage. A bathroom on every level adds to the homes practicality.Upstairs, youll find 4 generously sized bedrooms, including a primary suite with a walk-in closet and a large ensuite, with 4 bathrooms in total, this home is designed for busy families. The fully finished lower level provides even more living space with a large family room, dedicated office area, and home gym setup - ideal for work, play, and wellness all under one roof. Step outside to a fully fenced, private backyard featuring an above-ground pool for summer fun, a garden shed for extra storage, and plenty of room for entertaining. The wide 4-car driveway (no sidewalk!) plus garage ensures ample parking for guests or multi-vehicle households. Well loved and maintained and move-in ready, this home truly has it all - space, style, and location. Close to top-rated schools, parks, the GO Station, shopping, and Lake Simcoe, highway 400 - its both a commuters dream and a familys paradise.
Listed by FOREST HILL REAL ESTATE INC..
Welcome to this spacious and fully finished 2-storey home in the highly sought-after InnisShore neighbourhood of South East Barrie.Tucked away on a quiet, family-friendly street, this property offers great curb appeal with a charming covered front porch - the perfect spot for morning coffee. Inside, the main floor boasts a bright open-concept layout with 9 ft ceilings, a spacious eat-in kitchen, inviting living areas, a formal dining room, and convenient main-floor laundry with inside access to the 2-car garage. A bathroom on every level adds to the homes practicality.Upstairs, youll find 4 generously sized bedrooms, including a primary suite with a walk-in closet and a large ensuite, with 4 bathrooms in total, this home is designed for busy families. The fully finished lower level provides even more living space with a large family room, dedicated office area, and home gym setup - ideal for work, play, and wellness all under one roof. Step outside to a fully fenced, private backyard featuring an above-ground pool for summer fun, a garden shed for extra storage, and plenty of room for entertaining. The wide 4-car driveway (no sidewalk!) plus garage ensures ample parking for guests or multi-vehicle households. Well loved and maintained and move-in ready, this home truly has it all - space, style, and location. Close to top-rated schools, parks, the GO Station, shopping, and Lake Simcoe, highway 400 - its both a commuters dream and a familys paradise.
Listed by FOREST HILL REAL ESTATE INC..
 Brought to you by your friendly REALTORS® through the MLS® System, courtesy of Brixwork for your convenience.
Brought to you by your friendly REALTORS® through the MLS® System, courtesy of Brixwork for your convenience.
Disclaimer: This representation is based in whole or in part on data generated by the Brampton Real Estate Board, Durham Region Association of REALTORS®, Mississauga Real Estate Board, The Oakville, Milton and District Real Estate Board and the Toronto Real Estate Board which assumes no responsibility for its accuracy.
More Details
- MLS®: S12408138
- Bedrooms: 4
- Bathrooms: 4
- Type: Detached
- Square Feet: 2,000 sqft
- Lot Size: 3,127 sqft
- Frontage: 25.70 ft
- Depth: 121.69 ft
- Taxes: $5,914.87 (2025)
- Parking: 6 Attached
- Basement: Full, Finished
- Year Built: 1630
- Style: 2-Storey











































