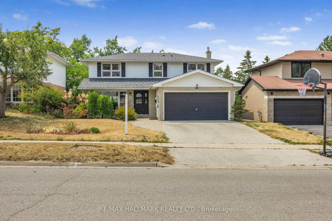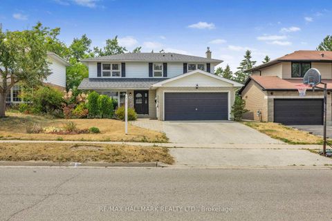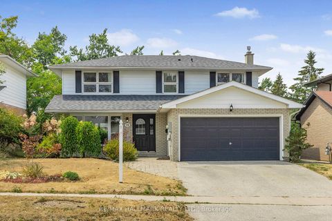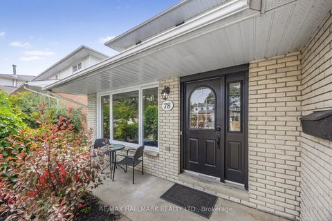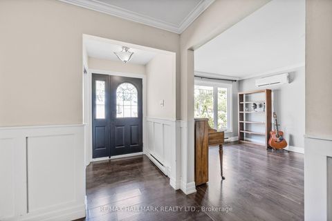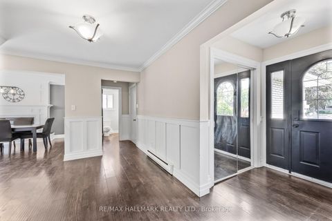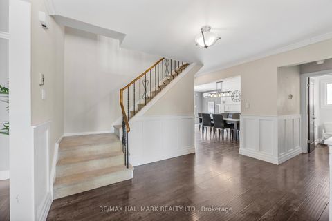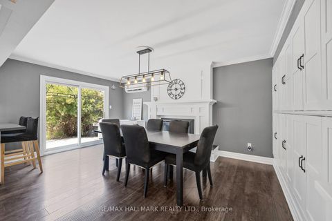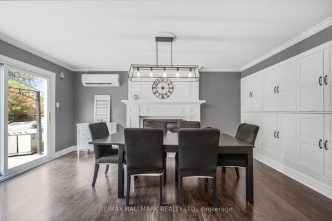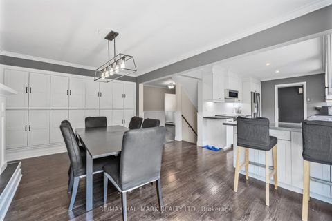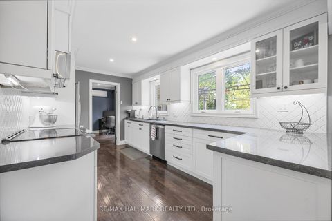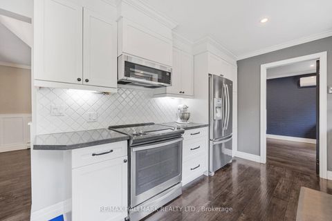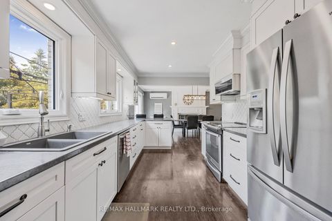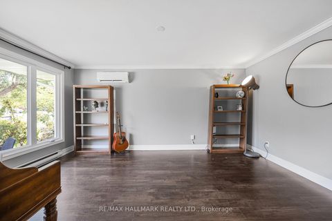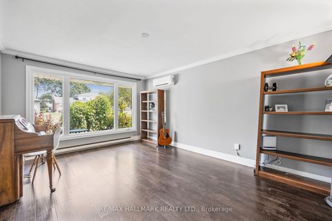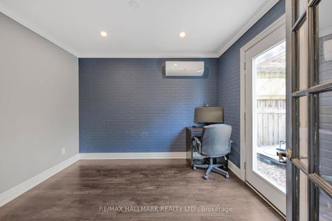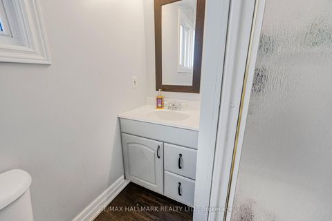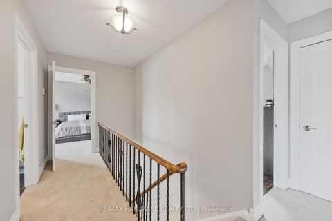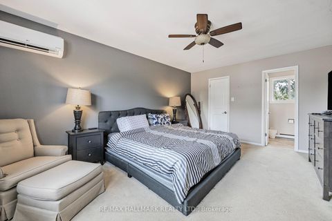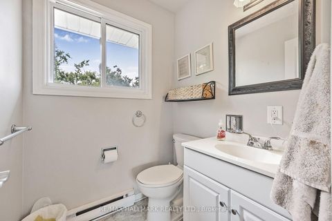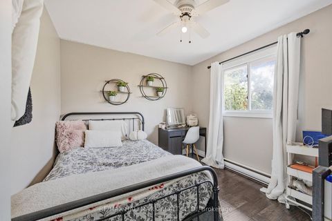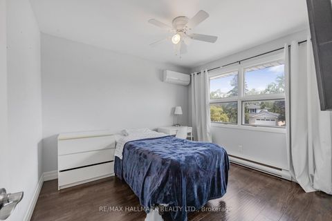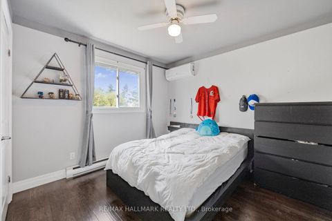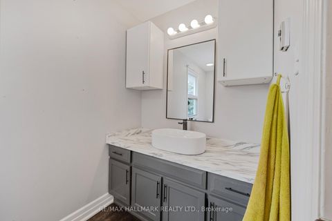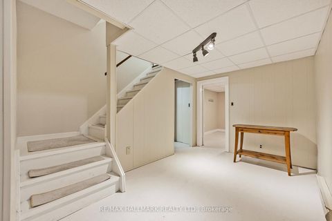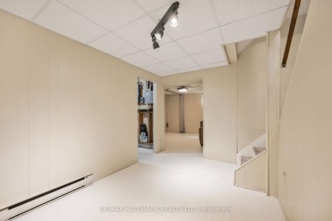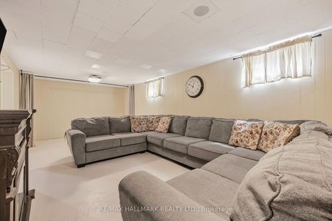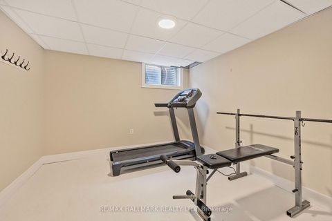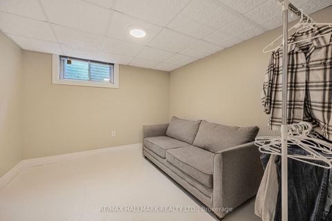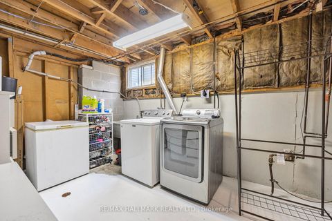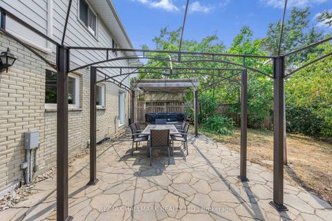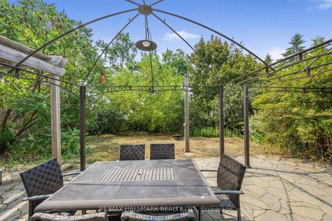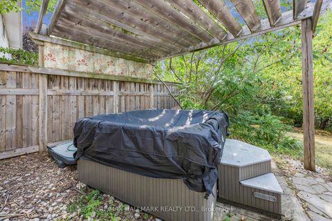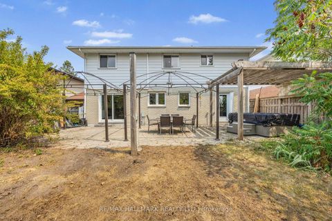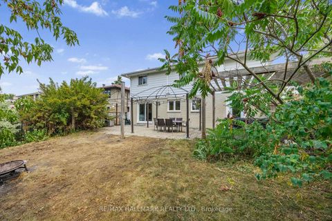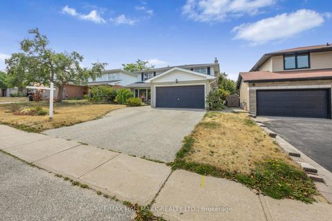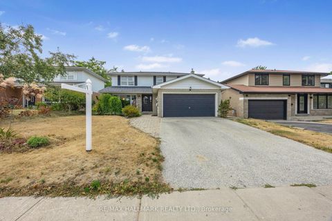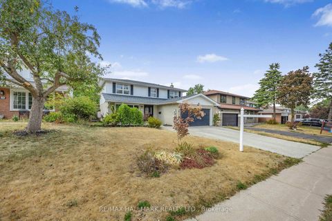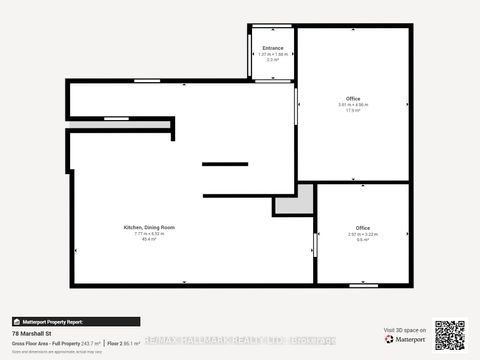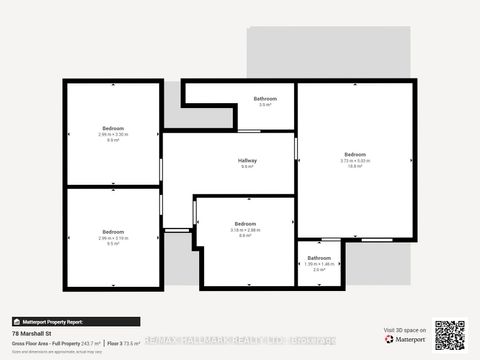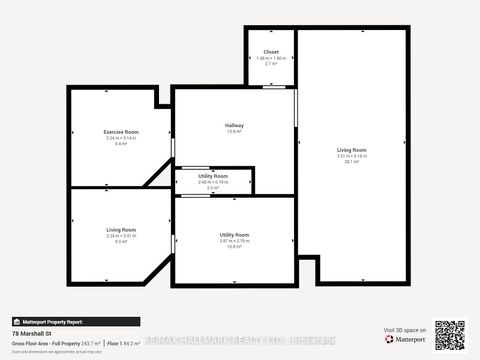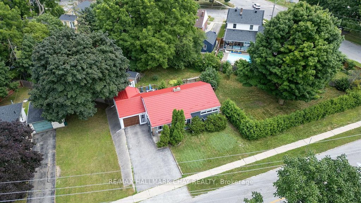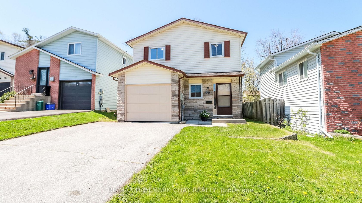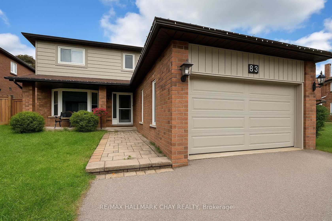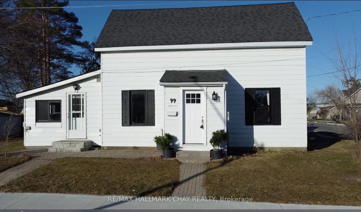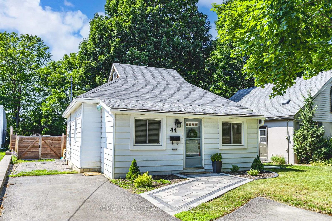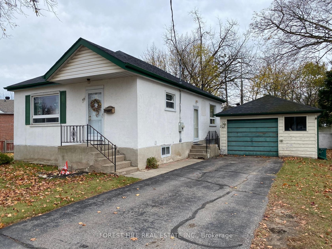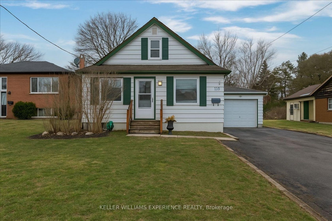About this Detached in Allandale
Welcome to 78 Marshall Street in Barrie, Ontario, a spacious detached 4+2 bedroom, 3 bathroom, 2-storey brick home located in the desirable Allandale neighbourhood. This property sits on a generous 50x120ft lot and features a large double garage with mezzanine for ample storage. Enjoy a fully fenced backyard paradise that includes a patio and hot tub, perfect for entertaining or relaxing outdoors. The finished full basement provides even more living space, making this home id…eal for growing families or those needing extra room for guests or an office. Additional highlights include a fireplace in the main living area, attached garage for two vehicles, west-facing exposure for great natural light, and convenient access to schools, parks, and all local amenities. Look no further to experience privacy, comfort, and plenty of room in this 2,868 square foot (total footage) to make a lifetime of memories.
Listed by RE/MAX HALLMARK REALTY LTD..
Welcome to 78 Marshall Street in Barrie, Ontario, a spacious detached 4+2 bedroom, 3 bathroom, 2-storey brick home located in the desirable Allandale neighbourhood. This property sits on a generous 50x120ft lot and features a large double garage with mezzanine for ample storage. Enjoy a fully fenced backyard paradise that includes a patio and hot tub, perfect for entertaining or relaxing outdoors. The finished full basement provides even more living space, making this home ideal for growing families or those needing extra room for guests or an office. Additional highlights include a fireplace in the main living area, attached garage for two vehicles, west-facing exposure for great natural light, and convenient access to schools, parks, and all local amenities. Look no further to experience privacy, comfort, and plenty of room in this 2,868 square foot (total footage) to make a lifetime of memories.
Listed by RE/MAX HALLMARK REALTY LTD..
 Brought to you by your friendly REALTORS® through the MLS® System, courtesy of Brixwork for your convenience.
Brought to you by your friendly REALTORS® through the MLS® System, courtesy of Brixwork for your convenience.
Disclaimer: This representation is based in whole or in part on data generated by the Brampton Real Estate Board, Durham Region Association of REALTORS®, Mississauga Real Estate Board, The Oakville, Milton and District Real Estate Board and the Toronto Real Estate Board which assumes no responsibility for its accuracy.
More Details
- MLS®: S12406758
- Bedrooms: 4
- Bathrooms: 3
- Type: Detached
- Square Feet: 1,500 sqft
- Lot Size: 6,000 sqft
- Frontage: 50.00 ft
- Depth: 120.00 ft
- Taxes: $5,200 (2025)
- Parking: 4 Attached
- Basement: Full, Finished
- Style: 2-Storey
