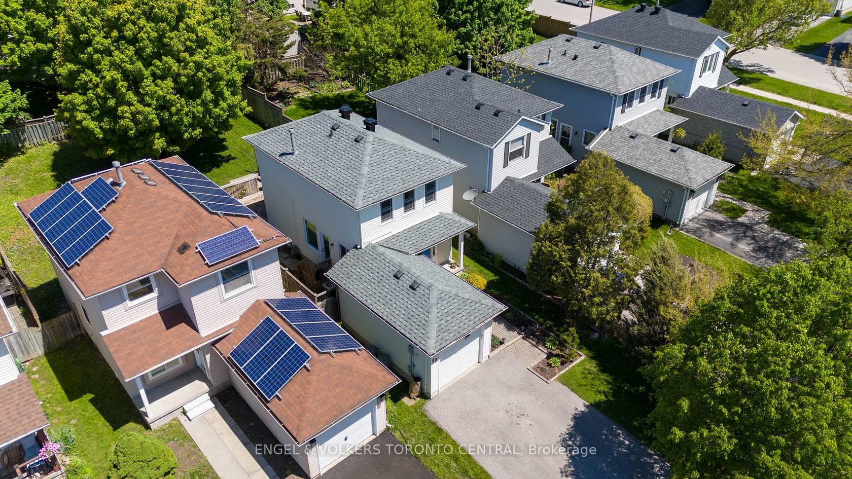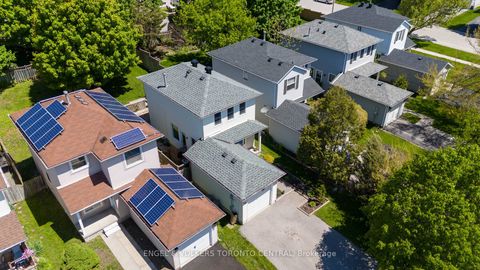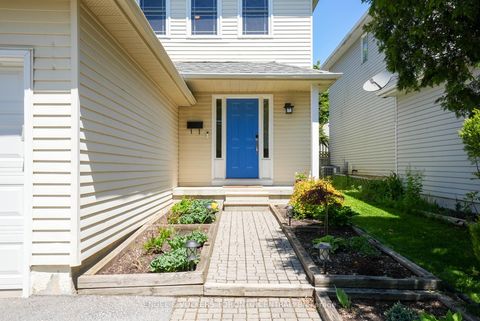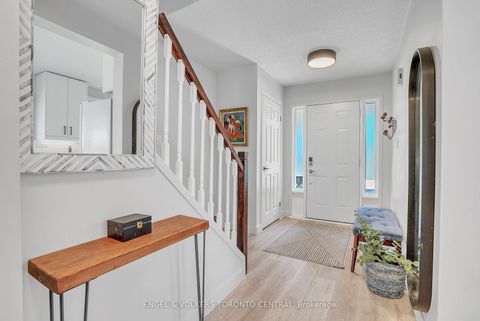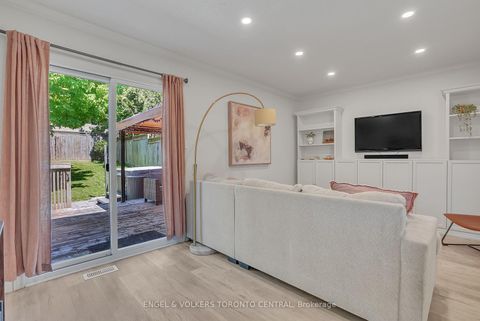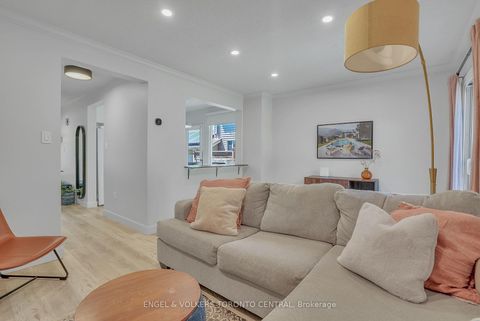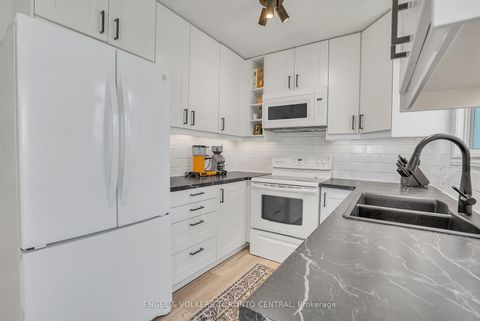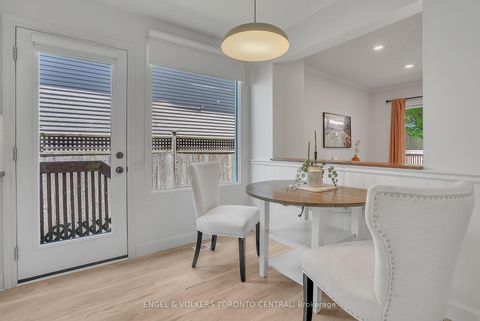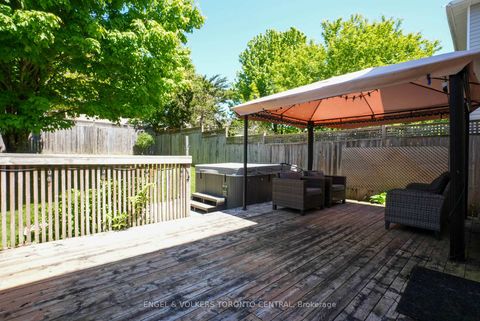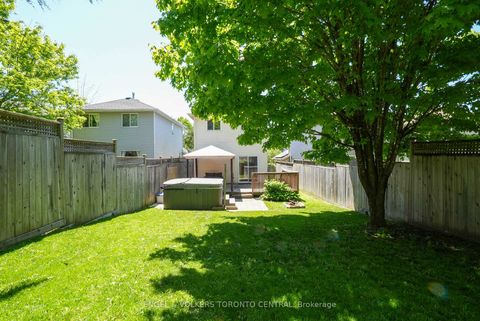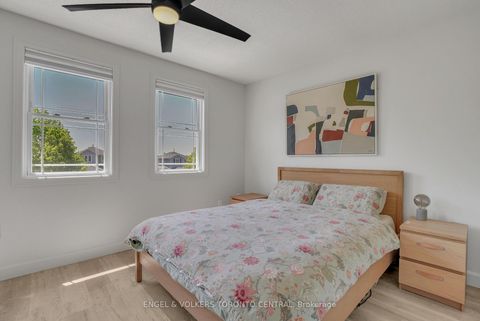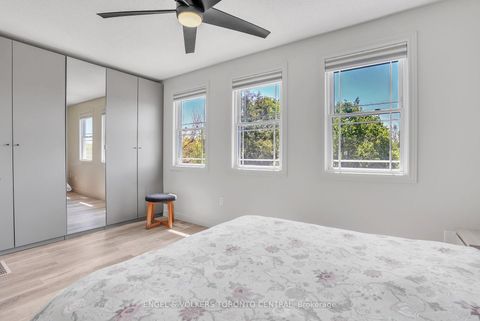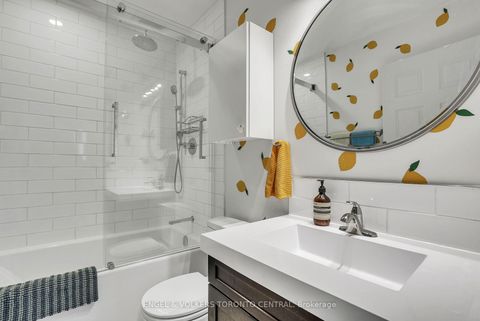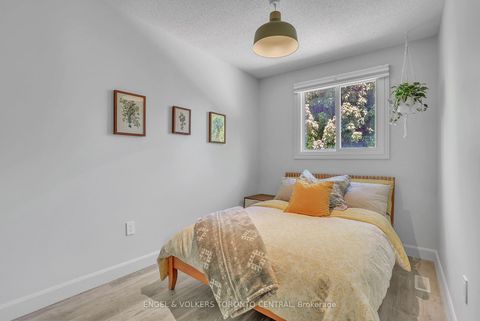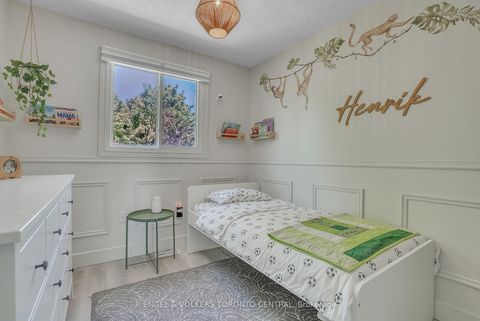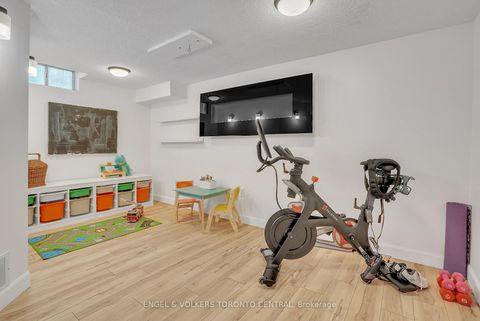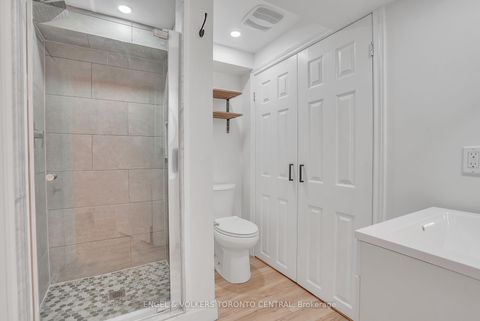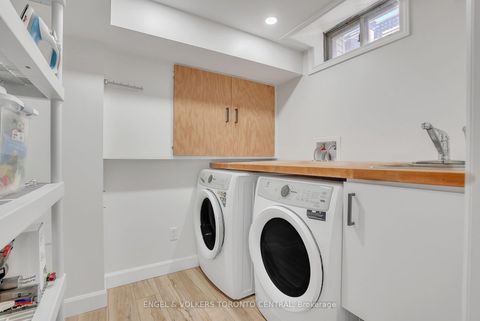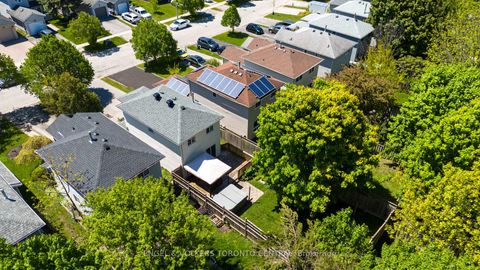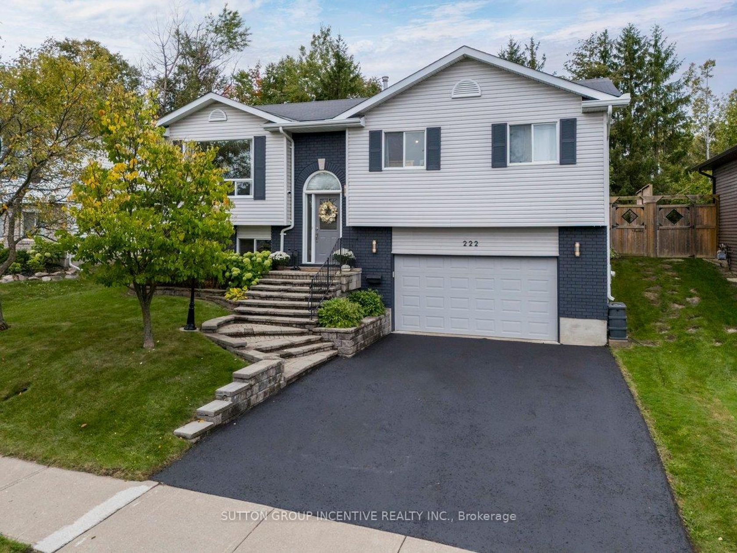About this Detached in Painswick North
Welcome to 52 Patton Road, a beautifully updated detached home on a deep lot in the sought-after Painswick North community of South Barrie. This three-bedroom, two-bathroom residence combines modern finishes with functional living across an open-concept floor plan. The bright kitchen offers ample counter space, cabinetry, a breakfast bar and dining area, all open to the living room - perfect for entertaining or cozy nights in. Sliding doors lead to a spacious deck with gazebo… and hot tub, creating a private outdoor retreat. Upstairs, the generous primary bedroom features a built-in closet system, while two additional bedrooms and a spa-like four-piece bath complete the level. The finished basement offers flexible living with a rec room, play area, or guest space, plus a dedicated home office with dual workstations beside the second full bathroom. Close to schools, parks, the Barrie waterfront, premier shopping at Park Place, athletic clubs and with quick access to Hwy 400, this home balances family lifestyle with urban convenience.
Listed by ENGEL & VOLKERS TORONTO CENTRAL.
Welcome to 52 Patton Road, a beautifully updated detached home on a deep lot in the sought-after Painswick North community of South Barrie. This three-bedroom, two-bathroom residence combines modern finishes with functional living across an open-concept floor plan. The bright kitchen offers ample counter space, cabinetry, a breakfast bar and dining area, all open to the living room - perfect for entertaining or cozy nights in. Sliding doors lead to a spacious deck with gazebo and hot tub, creating a private outdoor retreat. Upstairs, the generous primary bedroom features a built-in closet system, while two additional bedrooms and a spa-like four-piece bath complete the level. The finished basement offers flexible living with a rec room, play area, or guest space, plus a dedicated home office with dual workstations beside the second full bathroom. Close to schools, parks, the Barrie waterfront, premier shopping at Park Place, athletic clubs and with quick access to Hwy 400, this home balances family lifestyle with urban convenience.
Listed by ENGEL & VOLKERS TORONTO CENTRAL.
 Brought to you by your friendly REALTORS® through the MLS® System, courtesy of Brixwork for your convenience.
Brought to you by your friendly REALTORS® through the MLS® System, courtesy of Brixwork for your convenience.
Disclaimer: This representation is based in whole or in part on data generated by the Brampton Real Estate Board, Durham Region Association of REALTORS®, Mississauga Real Estate Board, The Oakville, Milton and District Real Estate Board and the Toronto Real Estate Board which assumes no responsibility for its accuracy.
More Details
- MLS®: S12406653
- Bedrooms: 3
- Bathrooms: 2
- Type: Detached
- Square Feet: 700 sqft
- Lot Size: 3,864 sqft
- Frontage: 29.69 ft
- Depth: 130.13 ft
- Taxes: $3,642.32 (2025)
- Parking: 5 Attached
- Basement: Full, Finished
- Year Built: 3150
- Style: 2-Storey
