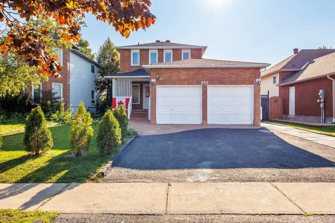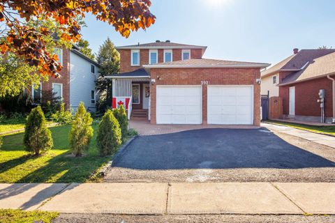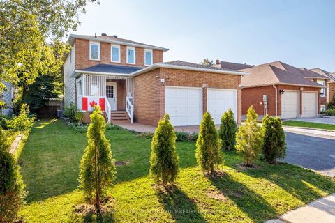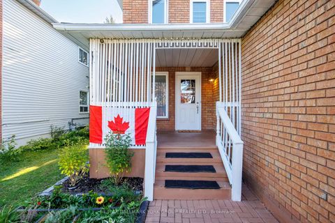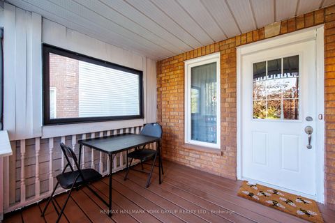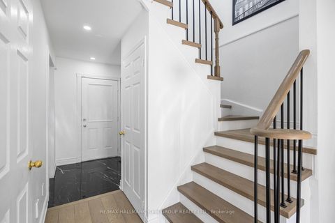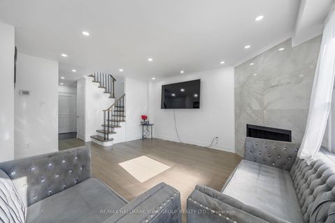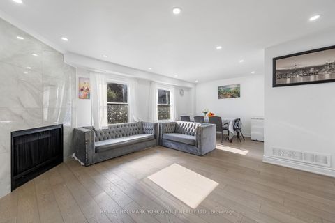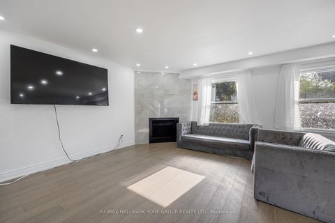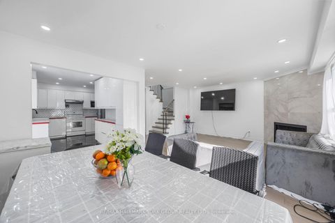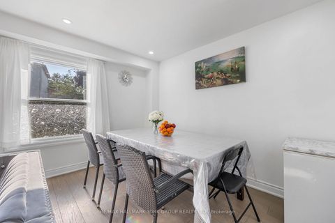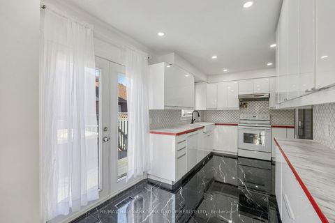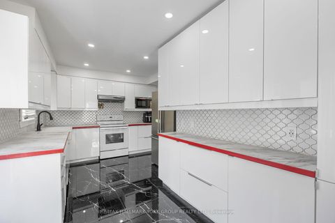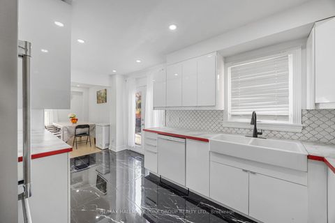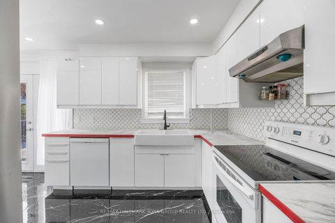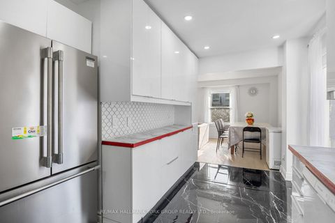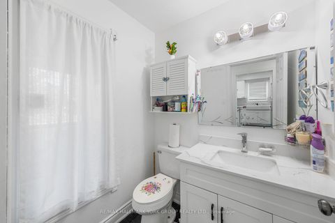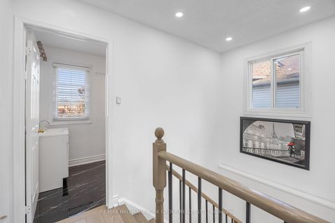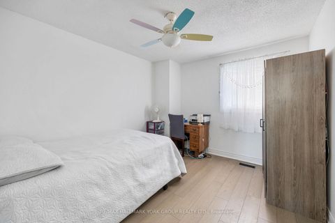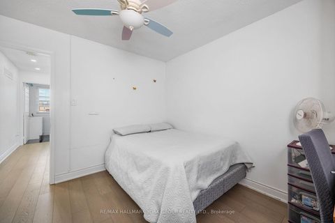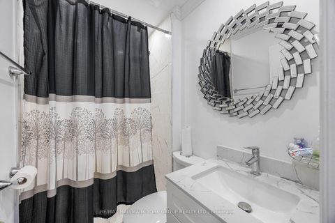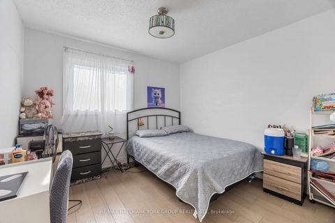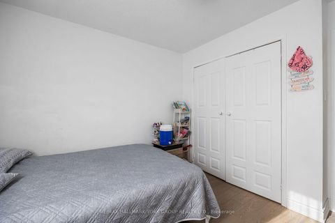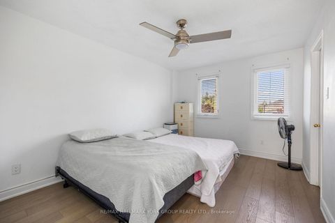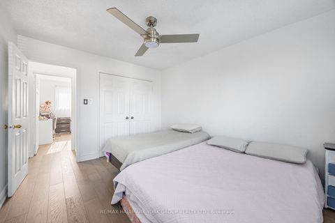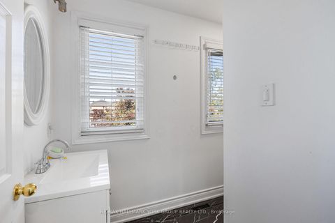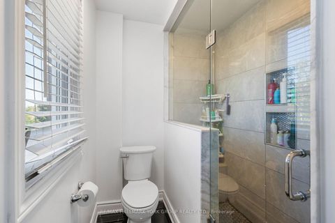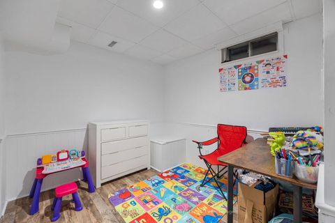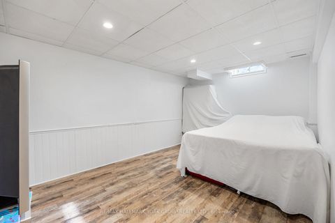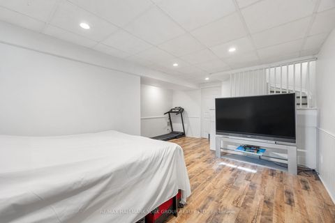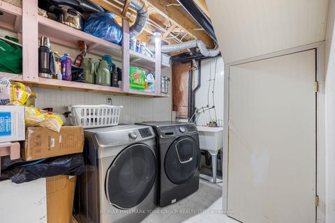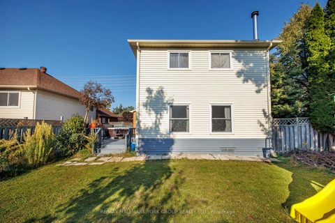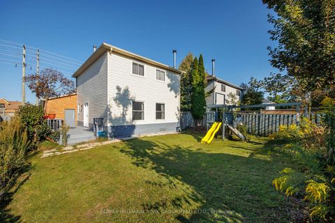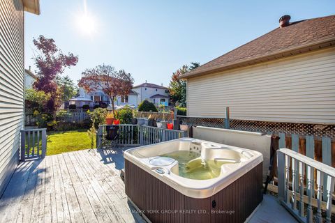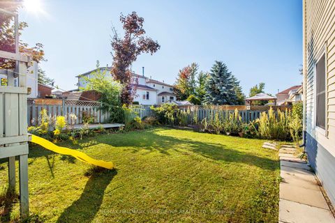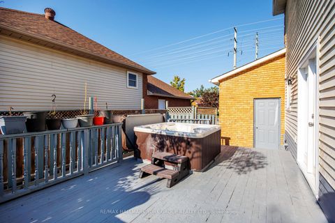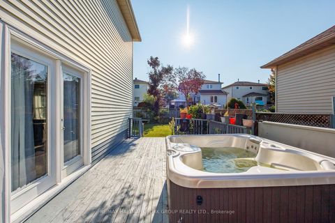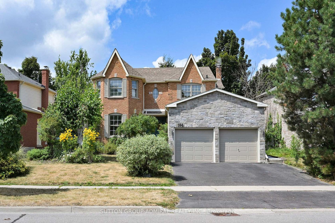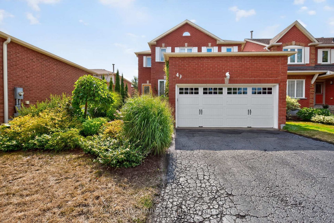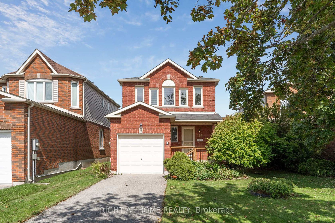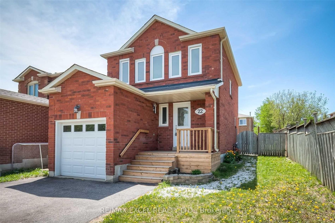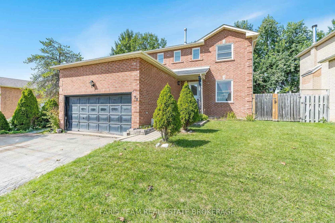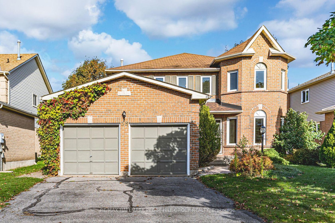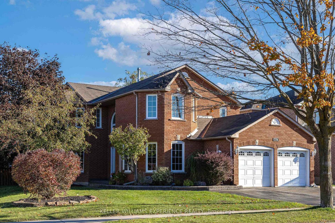About this Detached in West Bayfield
Located in the heart of Northwest Barrie, this detached 2-storey home offers the perfect blend of light, space, and convenience. +7 feet Basement ceiling and in-law suite.Neighborhood: Nestled on a quiet and coveted West Bayfield street, just minutes from top schools, shopping centers, and public transit.Outdoor Space: A fully-fenced, pool-sized backyard ideal for summer entertaining, complete with a hot tub for cozy winter nights. Step to trails, it offers both privacy and n…ature at your doorstep.Interior: A bright, modern kitchen with Lux countertops and stainless steel appliances. The layout features living and dining area.Bedrooms: Three spacious bedrooms, including a primary suite with a closet and a 4-piece ensuite bathroom.Flooring (2024), Pot-light(2024), Fresh Paint (2024), Roof (2025)This is an exceptional opportunity for families seeking comfort, privacy, and room to grow.
Listed by RE/MAX HALLMARK YORK GROUP REALTY LTD..
Located in the heart of Northwest Barrie, this detached 2-storey home offers the perfect blend of light, space, and convenience. +7 feet Basement ceiling and in-law suite.Neighborhood: Nestled on a quiet and coveted West Bayfield street, just minutes from top schools, shopping centers, and public transit.Outdoor Space: A fully-fenced, pool-sized backyard ideal for summer entertaining, complete with a hot tub for cozy winter nights. Step to trails, it offers both privacy and nature at your doorstep.Interior: A bright, modern kitchen with Lux countertops and stainless steel appliances. The layout features living and dining area.Bedrooms: Three spacious bedrooms, including a primary suite with a closet and a 4-piece ensuite bathroom.Flooring (2024), Pot-light(2024), Fresh Paint (2024), Roof (2025)This is an exceptional opportunity for families seeking comfort, privacy, and room to grow.
Listed by RE/MAX HALLMARK YORK GROUP REALTY LTD..
 Brought to you by your friendly REALTORS® through the MLS® System, courtesy of Brixwork for your convenience.
Brought to you by your friendly REALTORS® through the MLS® System, courtesy of Brixwork for your convenience.
Disclaimer: This representation is based in whole or in part on data generated by the Brampton Real Estate Board, Durham Region Association of REALTORS®, Mississauga Real Estate Board, The Oakville, Milton and District Real Estate Board and the Toronto Real Estate Board which assumes no responsibility for its accuracy.
More Details
- MLS®: S12398579
- Bedrooms: 3
- Bathrooms: 3
- Type: Detached
- Square Feet: 1,100 sqft
- Lot Size: 5,407 sqft
- Frontage: 49.20 ft
- Depth: 109.90 ft
- Taxes: $4,291.74 (2025)
- Parking: 7 Attached
- Basement: Full
- Year Built: 3150
- Style: 2-Storey
