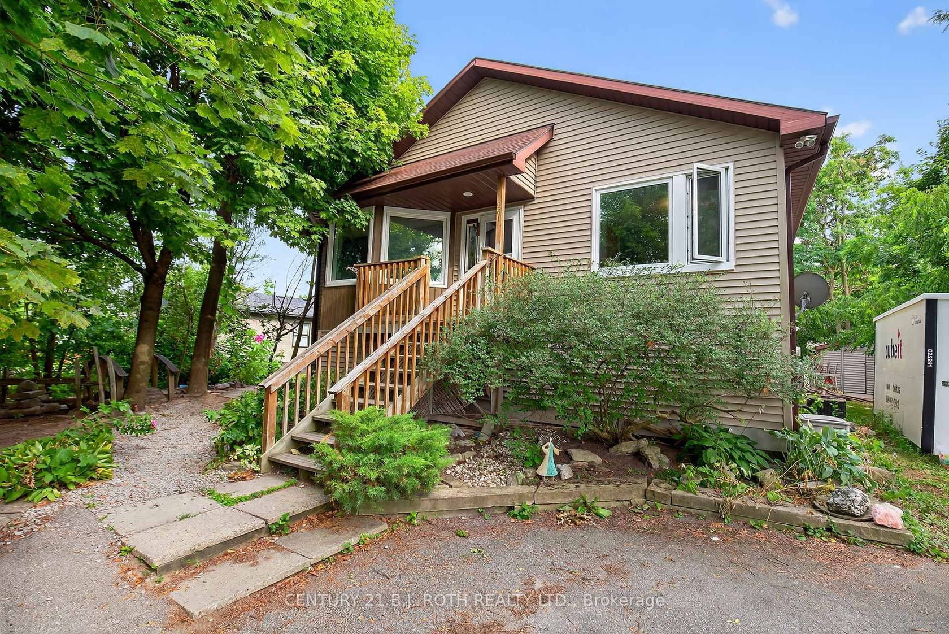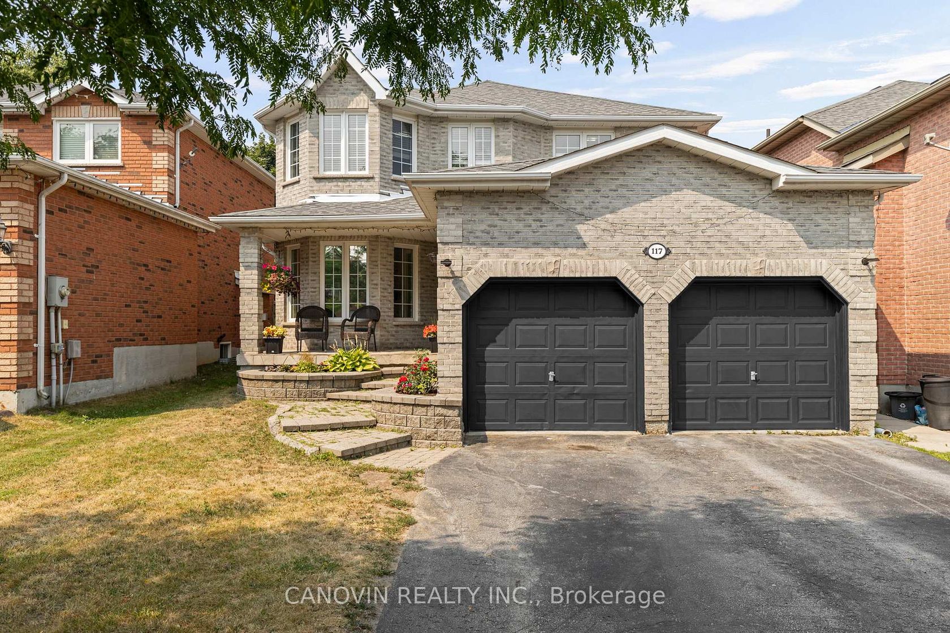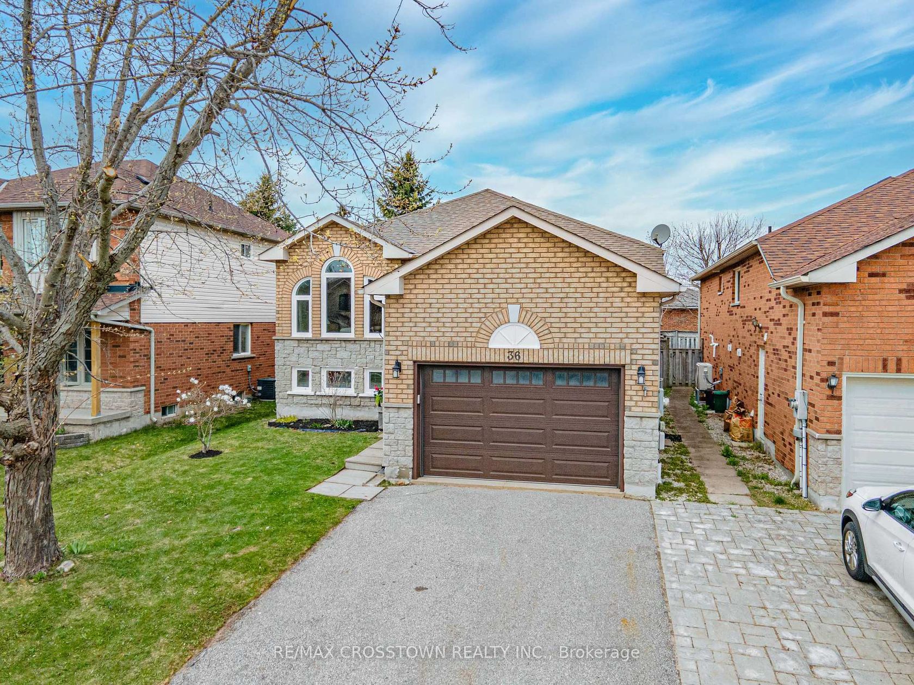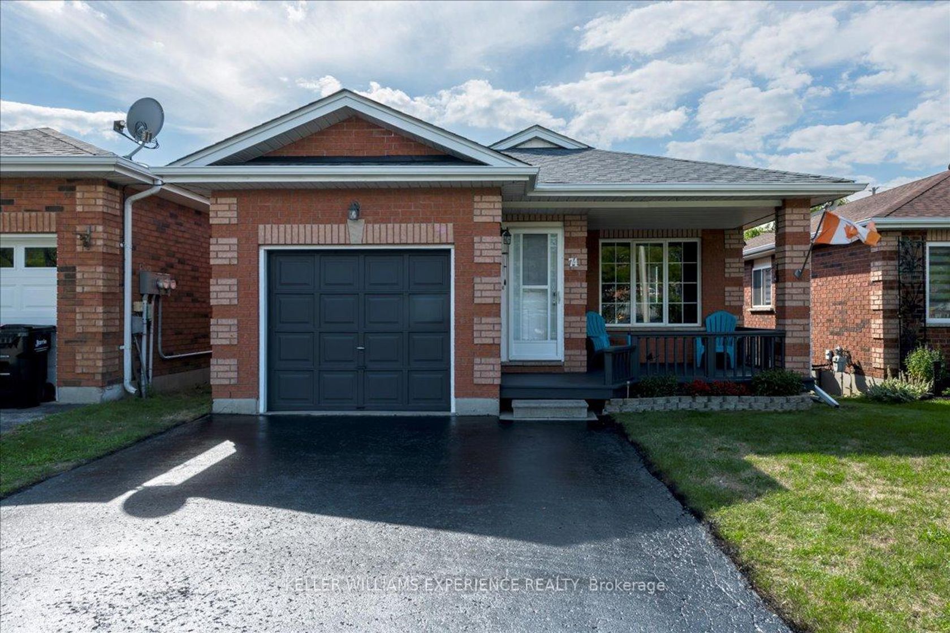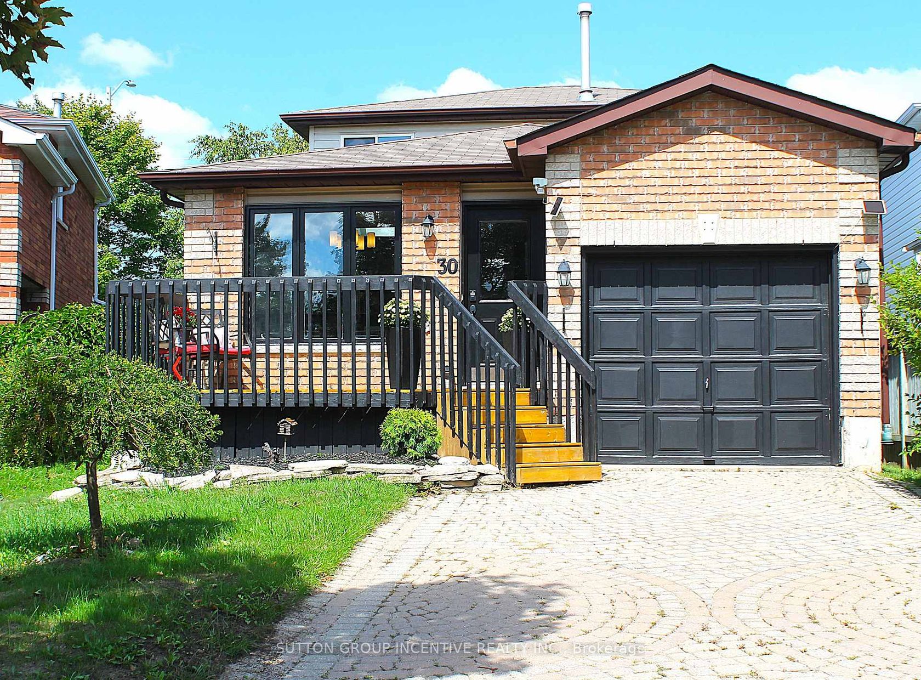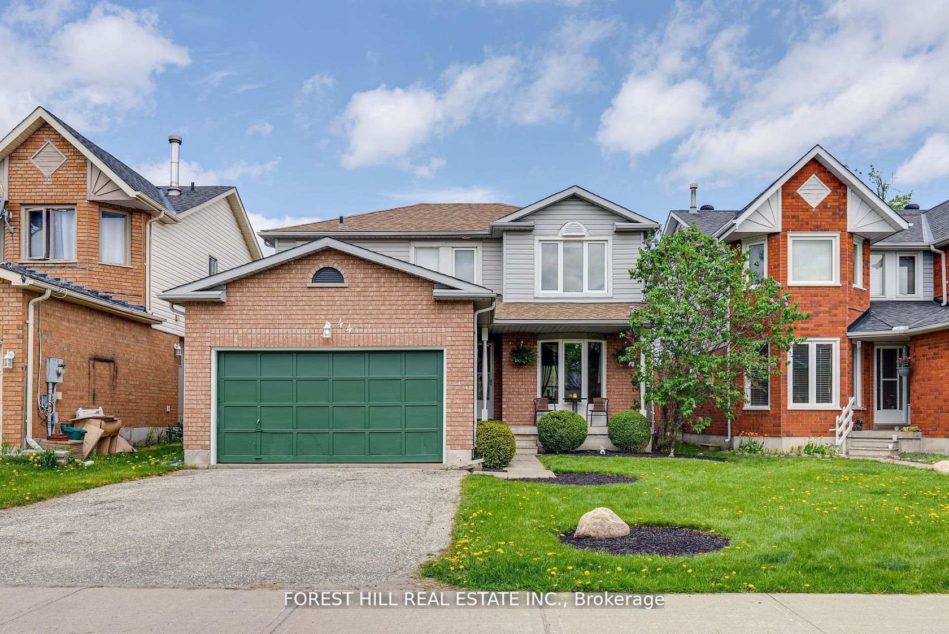About this Detached in Holly
This beautifully maintained bungalow offers over 2,700 square feet of finished living space in a highly sought-after neighbourhood close to all amenities. The home has been thoughtfully updated in recent years with modern black stainless steel appliances, a refreshed kitchen featuring soft-close cabinetry, quartz countertops, and a marble backsplash, as well as a new washer and dryer, furnace, and air conditioning. The property also features a spacious garage with three newer… insulated garage doors, enhancing both energy efficiency and curb appeal. The garage interior is mostly insulated and drywalled, offering a clean, finished look and added comfort for year-round use. Outside, the driveway and curbs have been recently refreshed, providing a well-maintained appearance and smooth functionality for everyday use. Most of the interior has been freshly painted, creating a bright and inviting atmosphere throughout. From the kitchen and dining area, step out onto the deck and take in the serene view of Bear Creek Conservation Area, the perfect setting for your morning coffee or evening meal. The open-concept design is highlighted by expansive windows that fill the home with natural light, while the fully finished walkout basement leads to a beautifully landscaped yard complete with a garden shed and manicured greenery.
Listed by RE/MAX REALTRON REALTY INC..
This beautifully maintained bungalow offers over 2,700 square feet of finished living space in a highly sought-after neighbourhood close to all amenities. The home has been thoughtfully updated in recent years with modern black stainless steel appliances, a refreshed kitchen featuring soft-close cabinetry, quartz countertops, and a marble backsplash, as well as a new washer and dryer, furnace, and air conditioning. The property also features a spacious garage with three newer insulated garage doors, enhancing both energy efficiency and curb appeal. The garage interior is mostly insulated and drywalled, offering a clean, finished look and added comfort for year-round use. Outside, the driveway and curbs have been recently refreshed, providing a well-maintained appearance and smooth functionality for everyday use. Most of the interior has been freshly painted, creating a bright and inviting atmosphere throughout. From the kitchen and dining area, step out onto the deck and take in the serene view of Bear Creek Conservation Area, the perfect setting for your morning coffee or evening meal. The open-concept design is highlighted by expansive windows that fill the home with natural light, while the fully finished walkout basement leads to a beautifully landscaped yard complete with a garden shed and manicured greenery.
Listed by RE/MAX REALTRON REALTY INC..
 Brought to you by your friendly REALTORS® through the MLS® System, courtesy of Brixwork for your convenience.
Brought to you by your friendly REALTORS® through the MLS® System, courtesy of Brixwork for your convenience.
Disclaimer: This representation is based in whole or in part on data generated by the Brampton Real Estate Board, Durham Region Association of REALTORS®, Mississauga Real Estate Board, The Oakville, Milton and District Real Estate Board and the Toronto Real Estate Board which assumes no responsibility for its accuracy.
More Details
- MLS®: S12396358
- Bedrooms: 2
- Bathrooms: 3
- Type: Detached
- Square Feet: 1,500 sqft
- Lot Size: 8,447 sqft
- Frontage: 55.78 ft
- Depth: 151.44 ft
- Taxes: $6,753.55 (2024)
- Parking: 9 Attached
- View: Trees/Woods
- Basement: Finished with Walk-Out
- Year Built: 1630
- Style: Bungalow
More About Holly, Barrie
lattitude: 44.3246848
longitude: -79.7244915
L4N 8C6












































