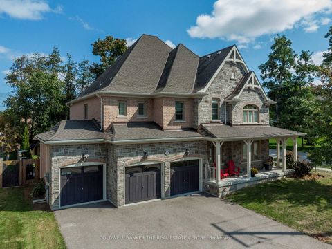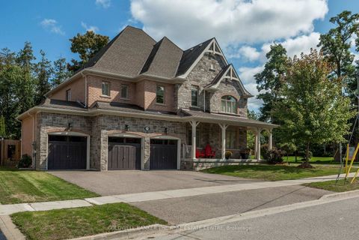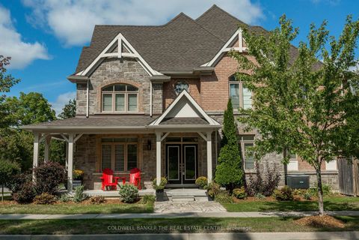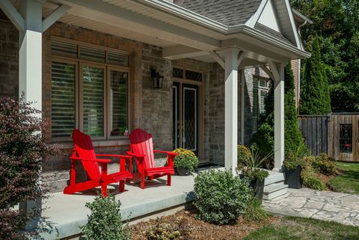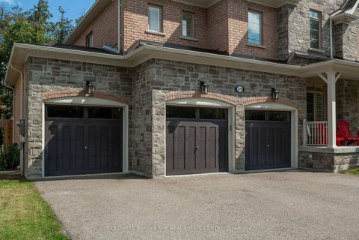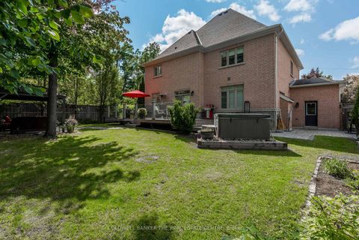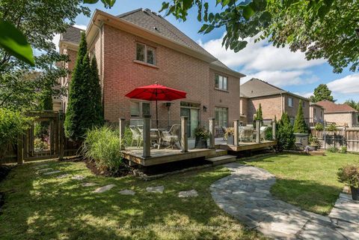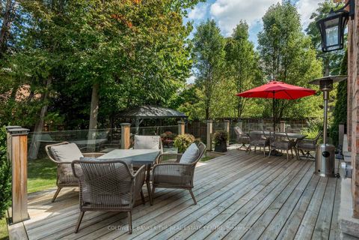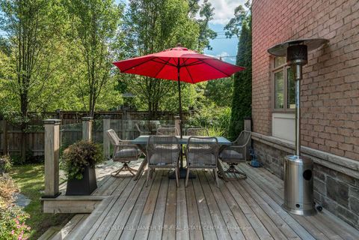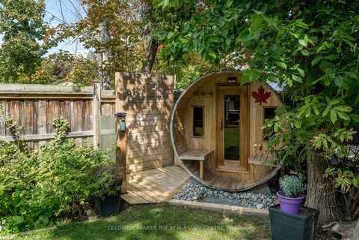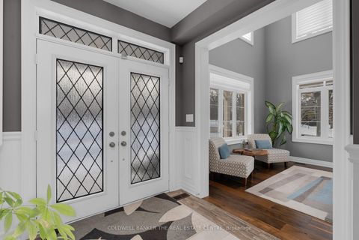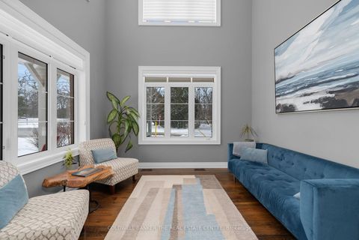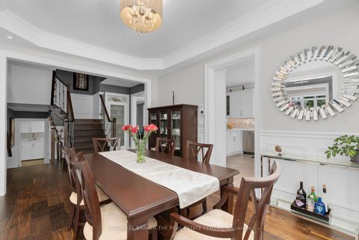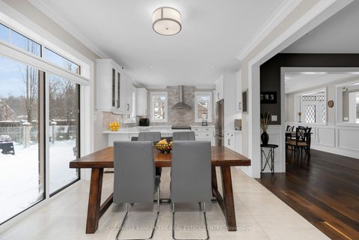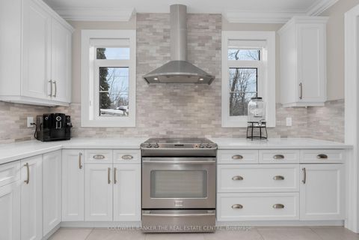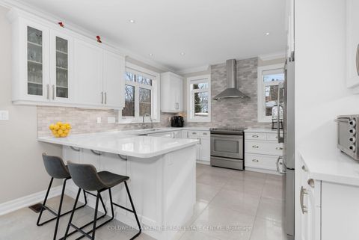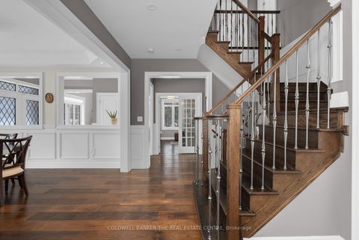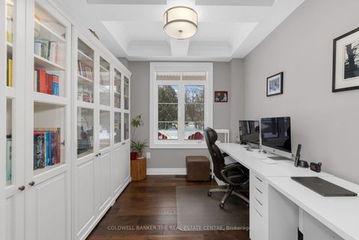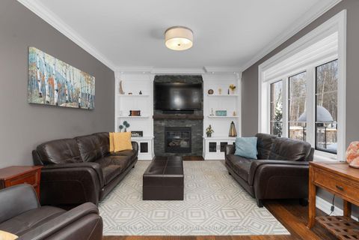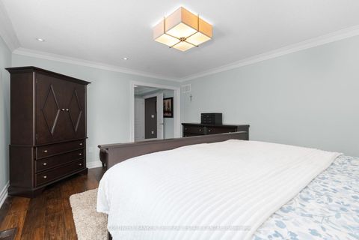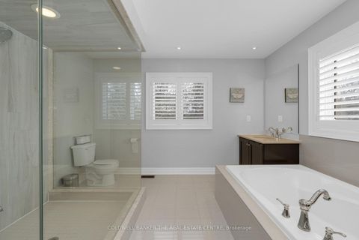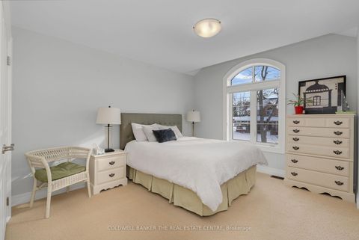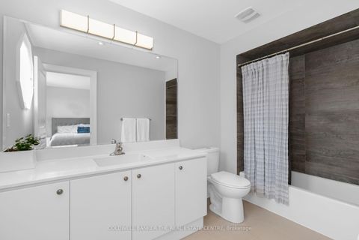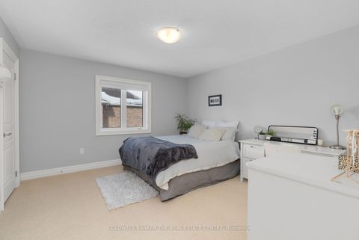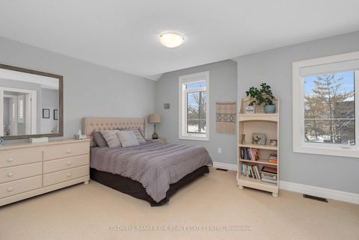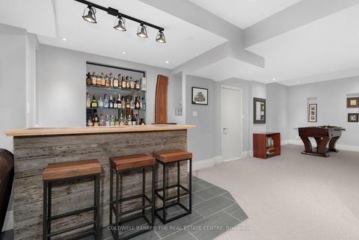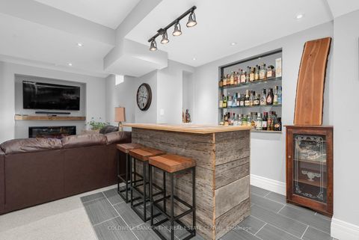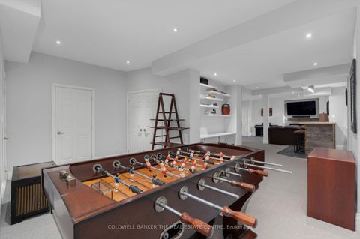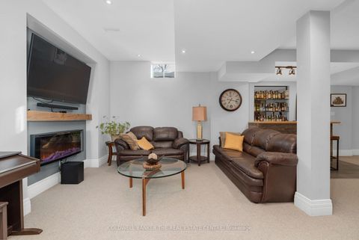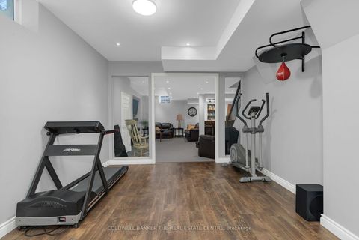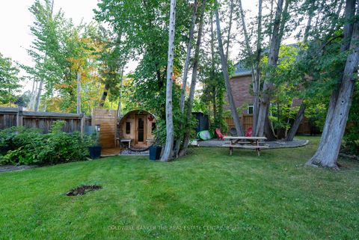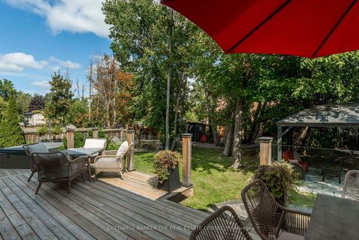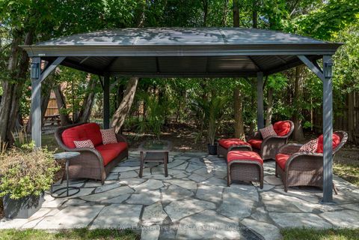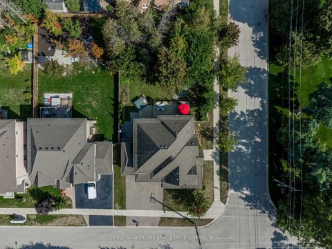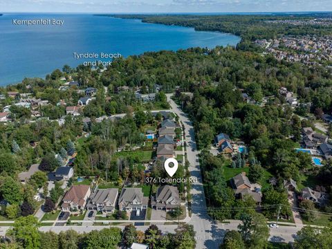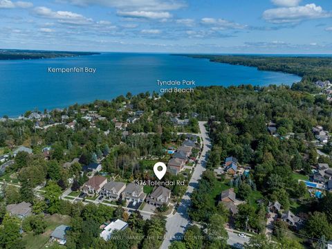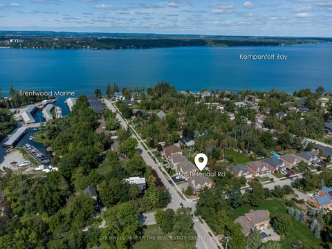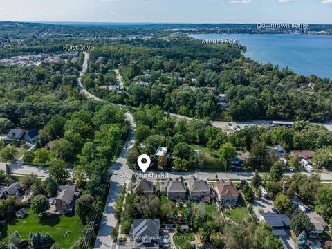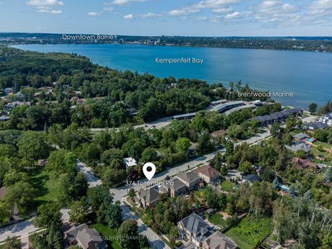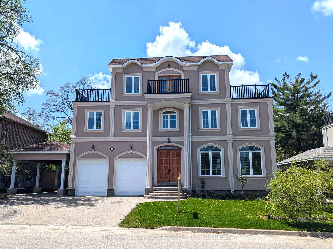About this Detached in South Shore
This beautiful home is located in a prestigious Barrie waterfront community, just a short walk to waterfront parks. The setting offers a country feel while being only minutes from shopping, dining, schools, and other amenities.The home features four bedrooms and four bathrooms with a bright, open design. A separate living room and dining room provide formal spaces, while the kitchen opens directly to the family room, creating a warm and welcoming hub for everyday living.The f…inished lower level includes a gym, games area, and an oversized cantina. Outside, the private treed yard is fully fenced and complete with a hot tub, sauna, and wrap-around decks perfect for relaxing or entertaining.A triple-car garage provides plenty of space for vehicles, storage, and recreational toys. Attention to detail, numerous upgrades, and a thoughtful layout make this property an exceptional place to call home.
Listed by COLDWELL BANKER THE REAL ESTATE CENTRE.
This beautiful home is located in a prestigious Barrie waterfront community, just a short walk to waterfront parks. The setting offers a country feel while being only minutes from shopping, dining, schools, and other amenities.The home features four bedrooms and four bathrooms with a bright, open design. A separate living room and dining room provide formal spaces, while the kitchen opens directly to the family room, creating a warm and welcoming hub for everyday living.The finished lower level includes a gym, games area, and an oversized cantina. Outside, the private treed yard is fully fenced and complete with a hot tub, sauna, and wrap-around decks perfect for relaxing or entertaining.A triple-car garage provides plenty of space for vehicles, storage, and recreational toys. Attention to detail, numerous upgrades, and a thoughtful layout make this property an exceptional place to call home.
Listed by COLDWELL BANKER THE REAL ESTATE CENTRE.
 Brought to you by your friendly REALTORS® through the MLS® System, courtesy of Brixwork for your convenience.
Brought to you by your friendly REALTORS® through the MLS® System, courtesy of Brixwork for your convenience.
Disclaimer: This representation is based in whole or in part on data generated by the Brampton Real Estate Board, Durham Region Association of REALTORS®, Mississauga Real Estate Board, The Oakville, Milton and District Real Estate Board and the Toronto Real Estate Board which assumes no responsibility for its accuracy.
More Details
- MLS®: S12390225
- Bedrooms: 4
- Bathrooms: 4
- Type: Detached
- Square Feet: 3,000 sqft
- Lot Size: 9,934 sqft
- Frontage: 67.41 ft
- Depth: 147.37 ft
- Taxes: $10,556.64 (2024)
- Parking: 6 Attached
- Basement: Finished, Full
- Style: 2-Storey

