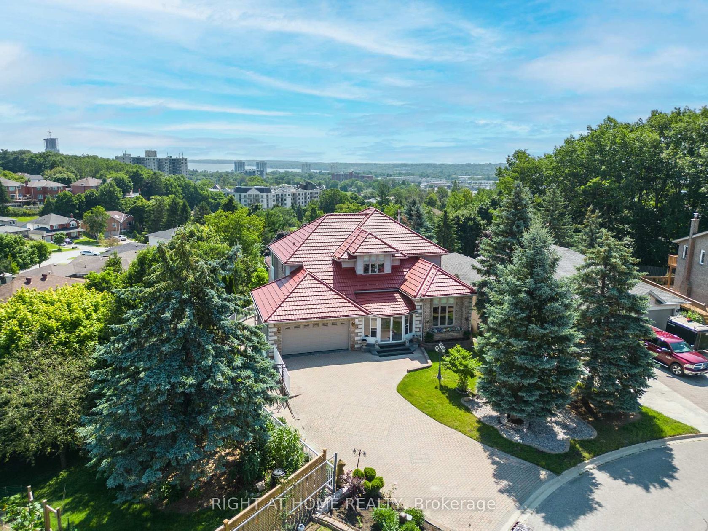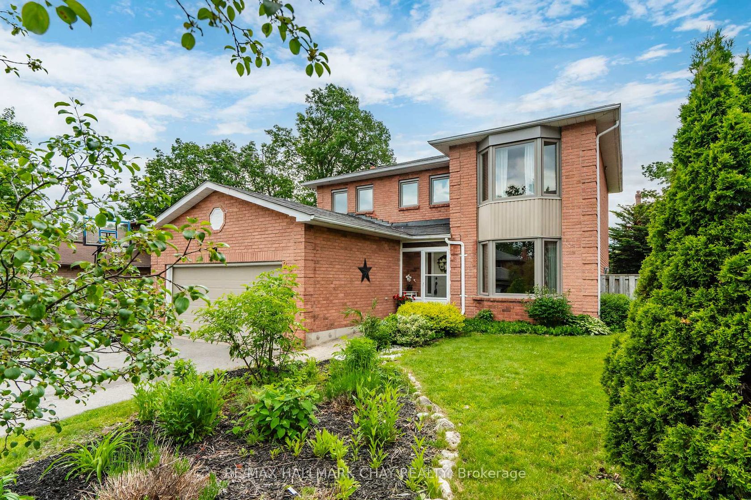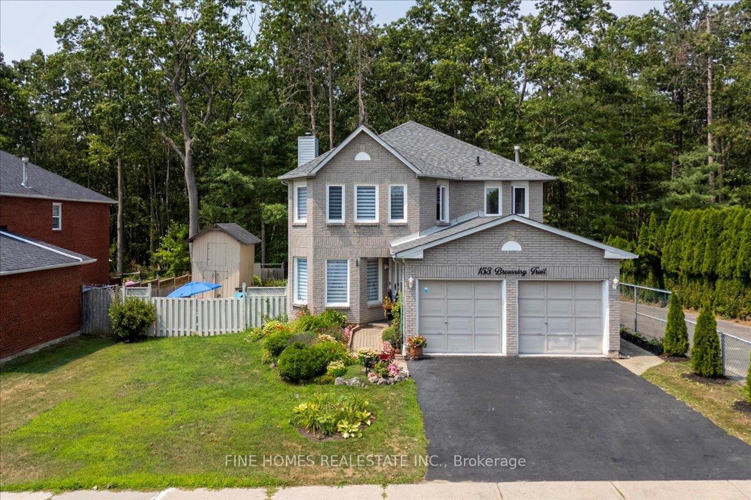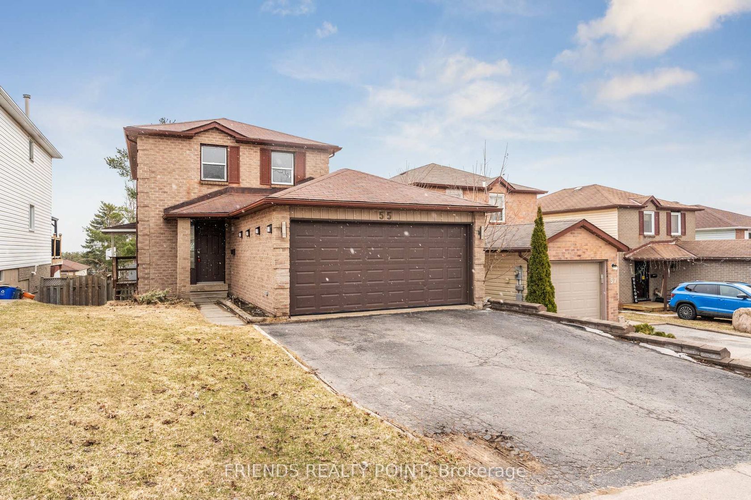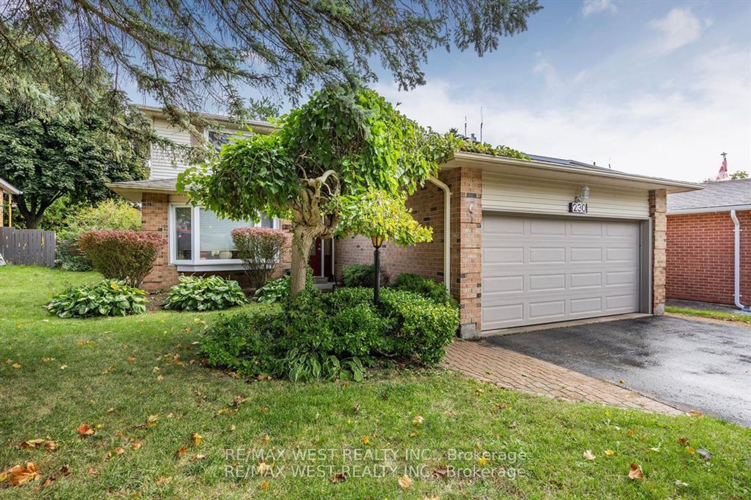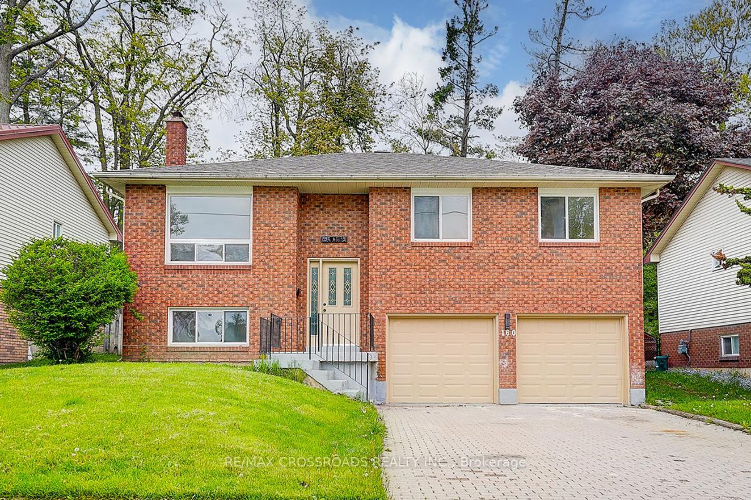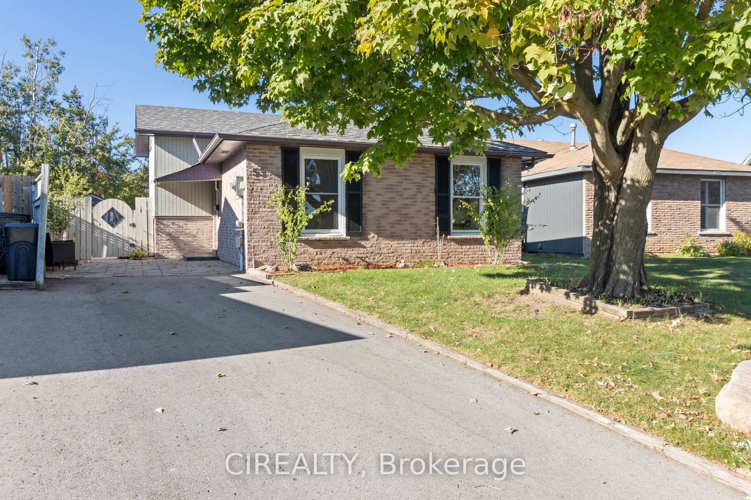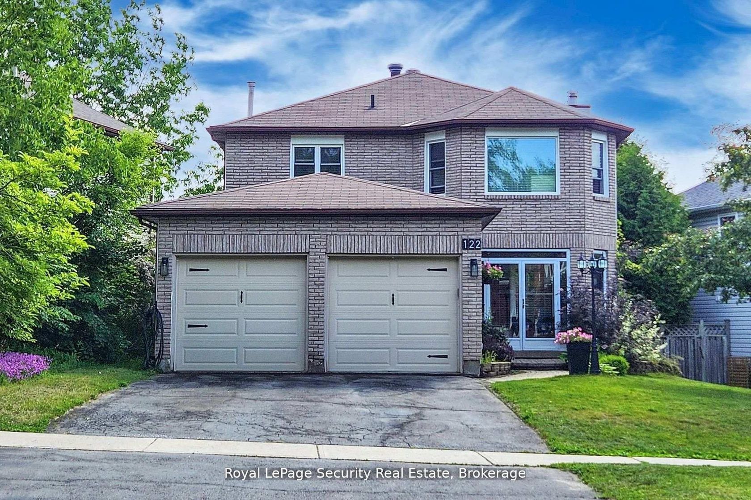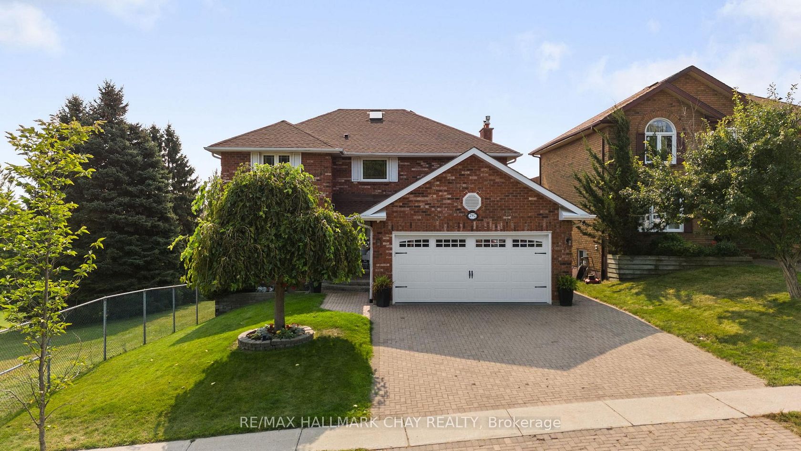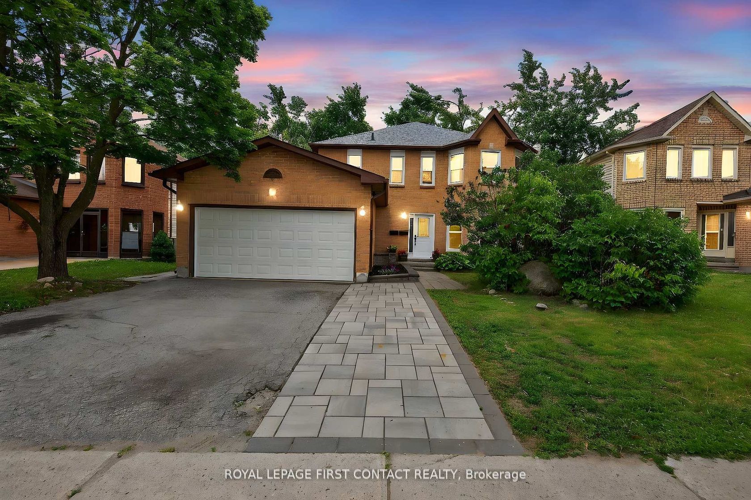About this Detached in Letitia Heights
Original owner of this stunning custom built 2-Storey detached home, with a walkout basement, featuring 6 bedrooms, 6 bathrooms with 4 en-suites. Two custom built w/lower step's height, solid oak circular staircases, one to the second floor from the main foyer and another, to reach the lower grand walkout foyer reaches the elegant backyard. Leading outside is a grand 780 SqFt sundeck facing East for an unobstructed panoramic clear view on top of a declined and extended privat…e huge backyard. The mild sunshine in the morning from the sunrise, is what it is about. To feel the true serenity, relaxation and retirement of living, a purpose of multiple families residence, home offices, come for a visit in person. Total living space is close to 5000 SqFt. It boasts a metal roof, maintained landscaping and extra high ceilings throughout every floor. This immaculate property is nestled on a quiet street in the sought after neighbourhood of Letitia Heights, Barrie. Floor plans and Survey are both available.
Listed by RIGHT AT HOME REALTY.
Original owner of this stunning custom built 2-Storey detached home, with a walkout basement, featuring 6 bedrooms, 6 bathrooms with 4 en-suites. Two custom built w/lower step's height, solid oak circular staircases, one to the second floor from the main foyer and another, to reach the lower grand walkout foyer reaches the elegant backyard. Leading outside is a grand 780 SqFt sundeck facing East for an unobstructed panoramic clear view on top of a declined and extended private huge backyard. The mild sunshine in the morning from the sunrise, is what it is about. To feel the true serenity, relaxation and retirement of living, a purpose of multiple families residence, home offices, come for a visit in person. Total living space is close to 5000 SqFt. It boasts a metal roof, maintained landscaping and extra high ceilings throughout every floor. This immaculate property is nestled on a quiet street in the sought after neighbourhood of Letitia Heights, Barrie. Floor plans and Survey are both available.
Listed by RIGHT AT HOME REALTY.
 Brought to you by your friendly REALTORS® through the MLS® System, courtesy of Brixwork for your convenience.
Brought to you by your friendly REALTORS® through the MLS® System, courtesy of Brixwork for your convenience.
Disclaimer: This representation is based in whole or in part on data generated by the Brampton Real Estate Board, Durham Region Association of REALTORS®, Mississauga Real Estate Board, The Oakville, Milton and District Real Estate Board and the Toronto Real Estate Board which assumes no responsibility for its accuracy.
More Details
- MLS®: S12390183
- Bedrooms: 3
- Bathrooms: 6
- Type: Detached
- Square Feet: 3,500 sqft
- Lot Size: 13,021 sqft
- Frontage: 56.24 ft
- Depth: 231.53 ft
- Taxes: $8,255.84 (2024)
- Parking: 8 Attached
- View: Clear, Hills, Lake, Garden, Panoramic, Skyline
- Basement: Finished with Walk-Out
- Year Built: 1630
- Style: 2-Storey
More About Letitia Heights, Barrie
lattitude: 44.3862661
longitude: -79.7160223
L4N 6J6
