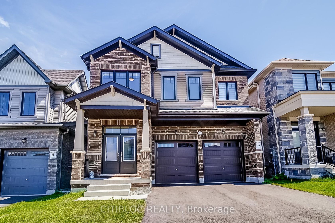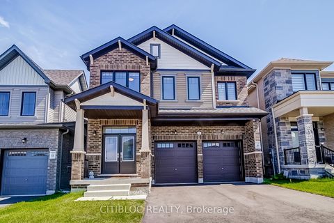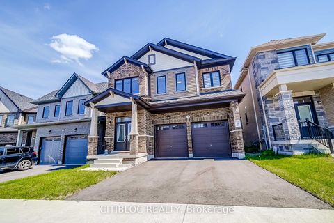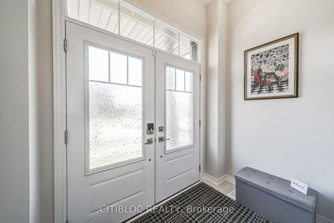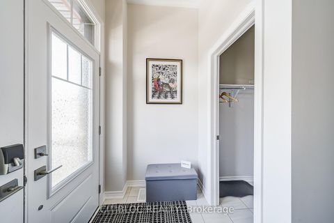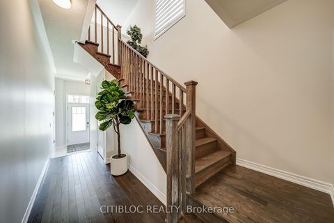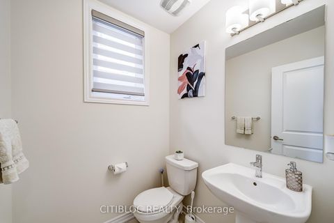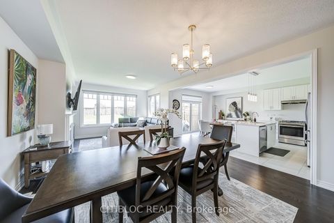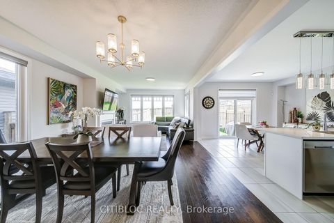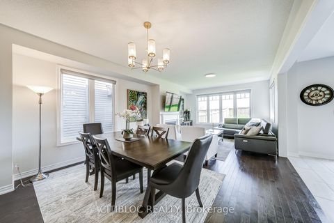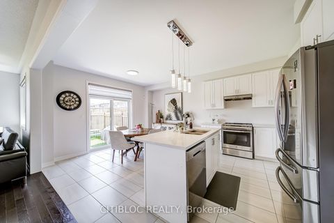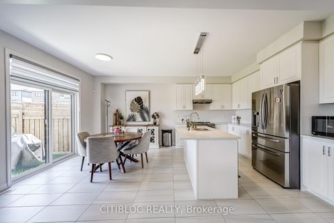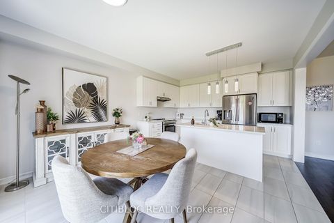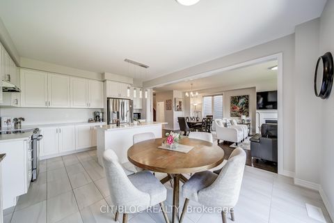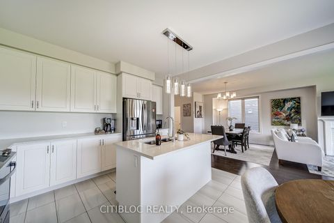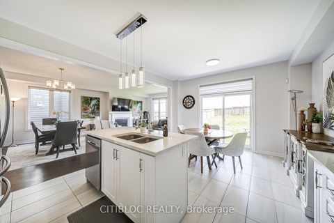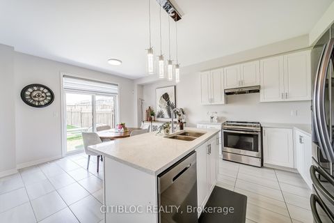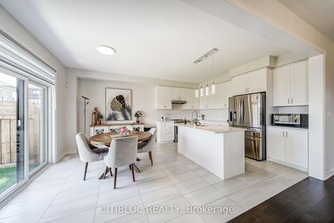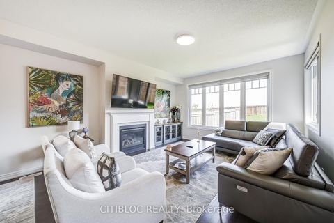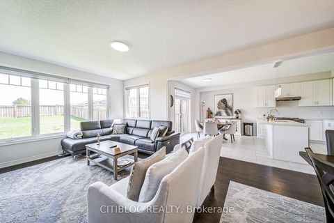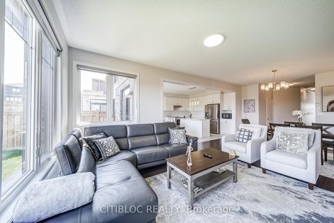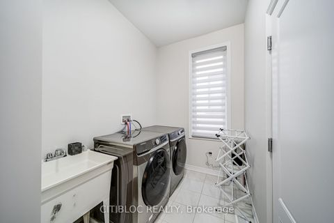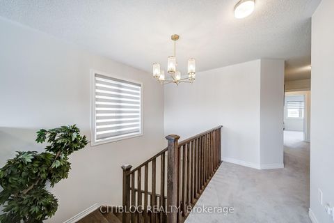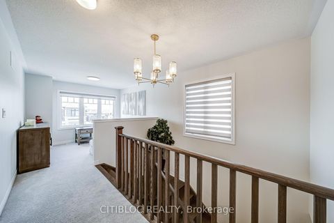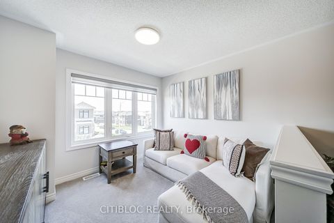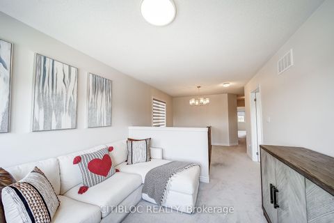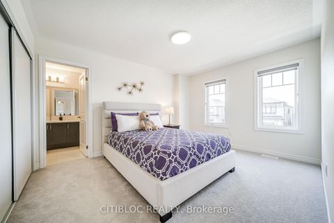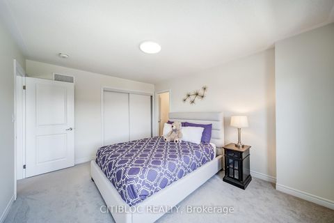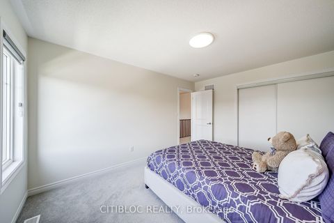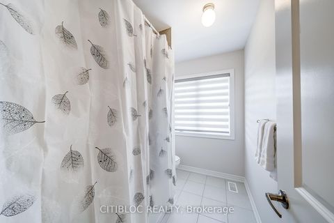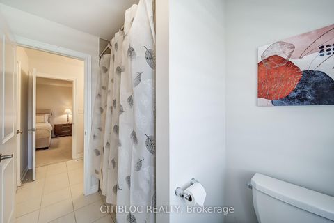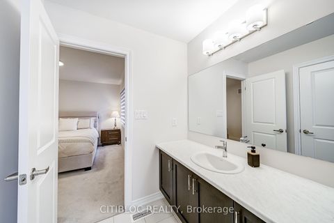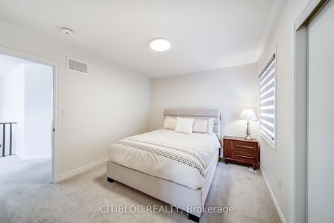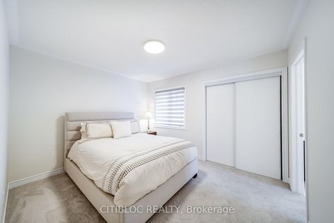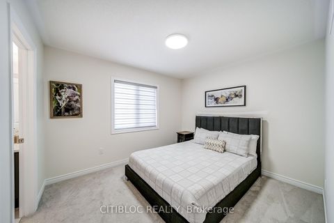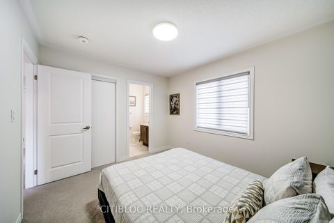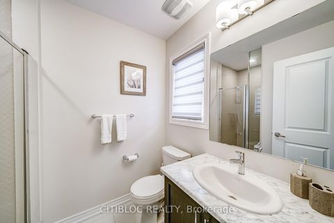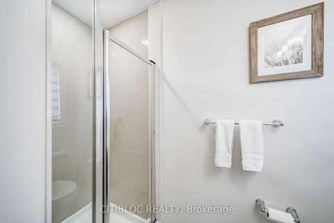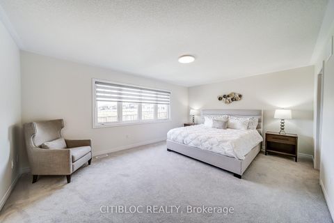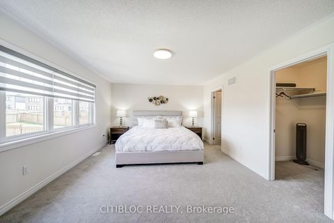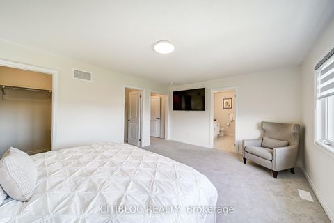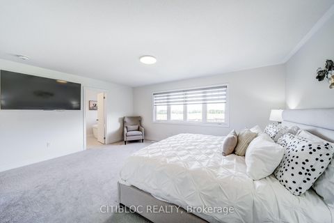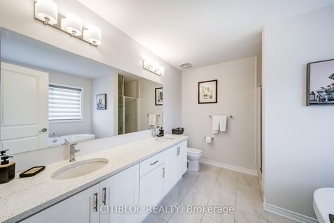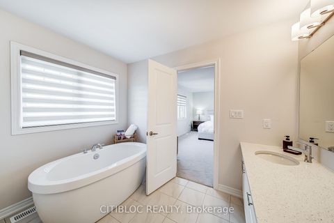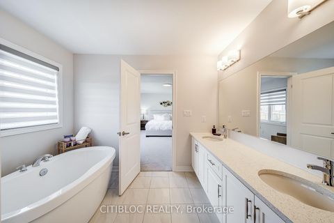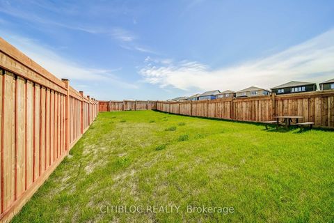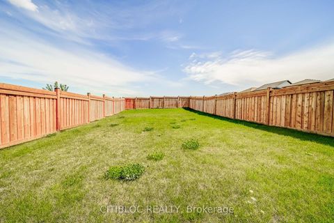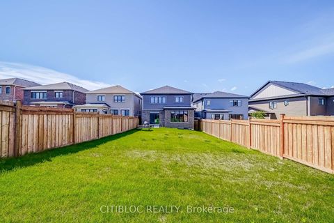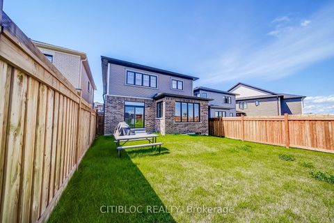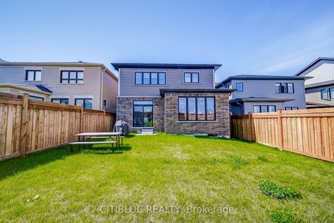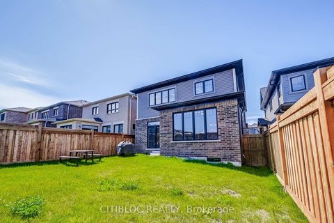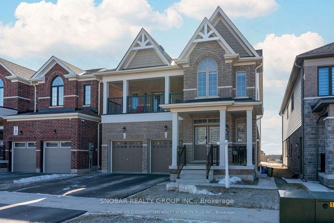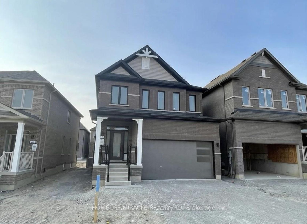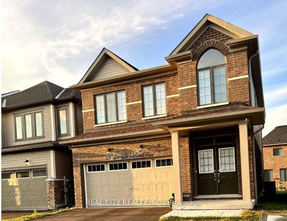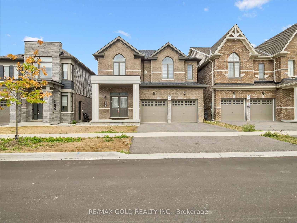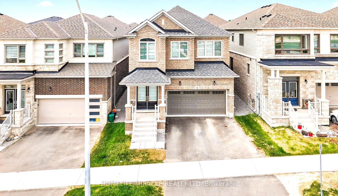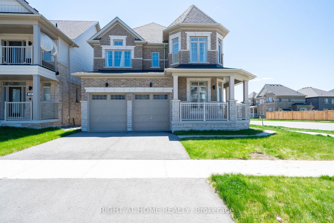About this Detached in Rural Barrie Southeast
Welcome to 9 Abbey Crescent in Barrie! This beautiful 2,583 sq. ft. home sits on a Premium Deep lot in a family-friendly neighborhood, offering plenty of space inside and out. With 4 spacious bedrooms plus a versatile study or 5th bedroom, there's room for everyone to live, work, and play. Upstairs you'll find 3 full bathrooms, while the main floor features a handy powder room for guests. The bright, open-concept main floor is perfect for entertaining, with a modern kitchen, …large dining area, and cozy family room. A double-car garage and generous driveway provide ample parking and storage. Situated conveniently near Hwy 400/GO station, grocery stores, golf course, restaurants, and more. Don't miss out on this unparalleled opportunity for upscale living.
Listed by CITIBLOC REALTY.
Welcome to 9 Abbey Crescent in Barrie! This beautiful 2,583 sq. ft. home sits on a Premium Deep lot in a family-friendly neighborhood, offering plenty of space inside and out. With 4 spacious bedrooms plus a versatile study or 5th bedroom, there's room for everyone to live, work, and play. Upstairs you'll find 3 full bathrooms, while the main floor features a handy powder room for guests. The bright, open-concept main floor is perfect for entertaining, with a modern kitchen, large dining area, and cozy family room. A double-car garage and generous driveway provide ample parking and storage. Situated conveniently near Hwy 400/GO station, grocery stores, golf course, restaurants, and more. Don't miss out on this unparalleled opportunity for upscale living.
Listed by CITIBLOC REALTY.
 Brought to you by your friendly REALTORS® through the MLS® System, courtesy of Brixwork for your convenience.
Brought to you by your friendly REALTORS® through the MLS® System, courtesy of Brixwork for your convenience.
Disclaimer: This representation is based in whole or in part on data generated by the Brampton Real Estate Board, Durham Region Association of REALTORS®, Mississauga Real Estate Board, The Oakville, Milton and District Real Estate Board and the Toronto Real Estate Board which assumes no responsibility for its accuracy.
More Details
- MLS®: S12381859
- Bedrooms: 4
- Bathrooms: 4
- Type: Detached
- Square Feet: 2,500 sqft
- Lot Size: 5,516 sqft
- Frontage: 36.09 ft
- Depth: 152.85 ft
- Taxes: $7,046.82 (2025)
- Parking: 6 Attached
- Basement: Full
- Year Built: 2020
- Style: 2-Storey
