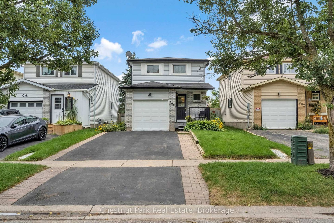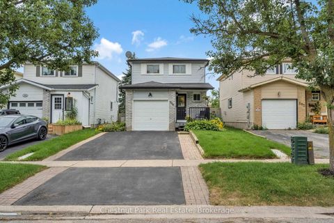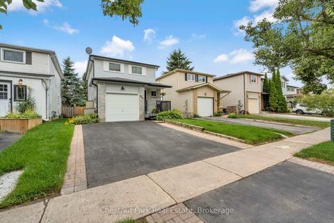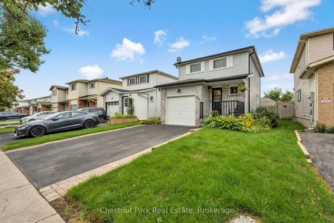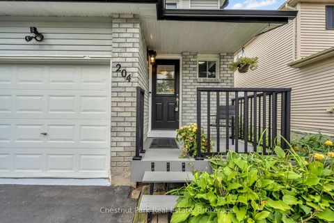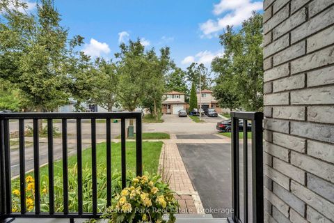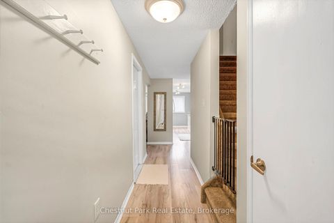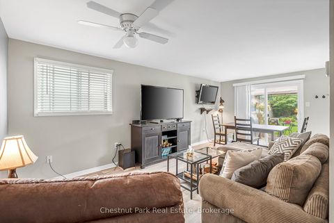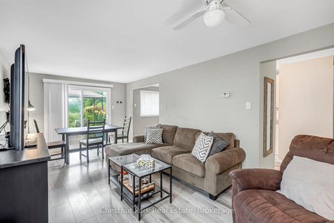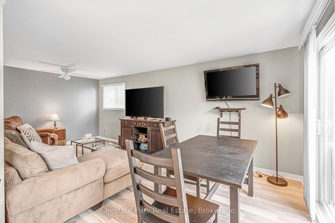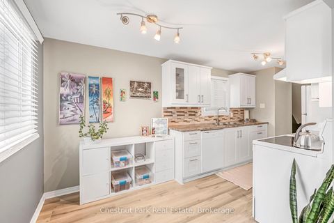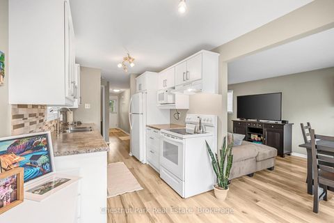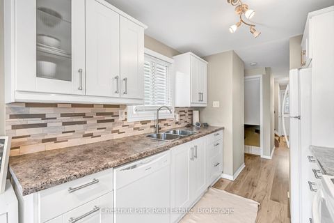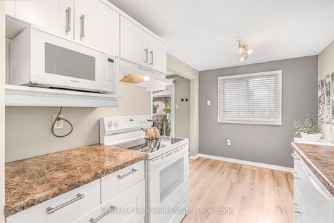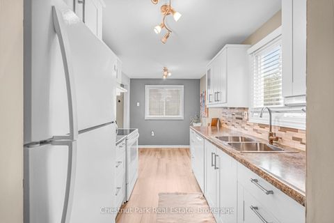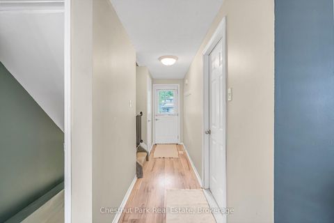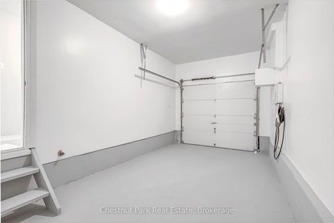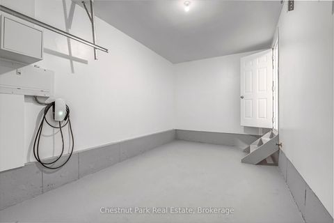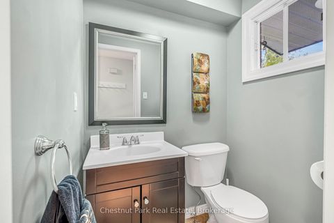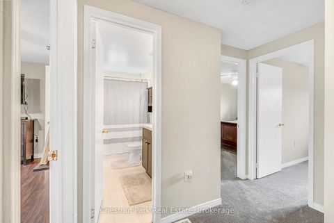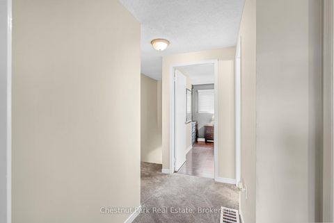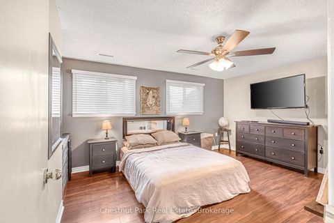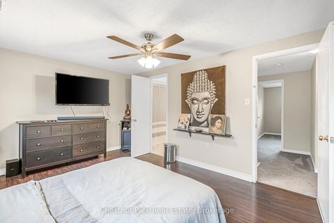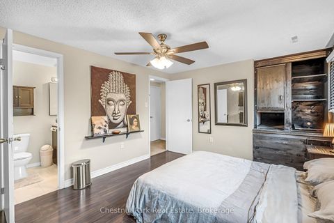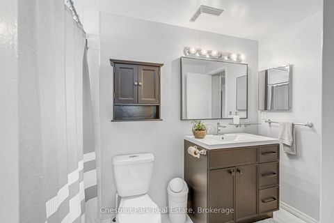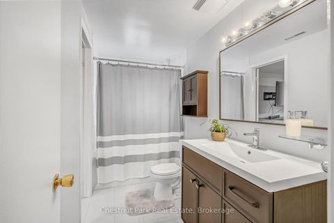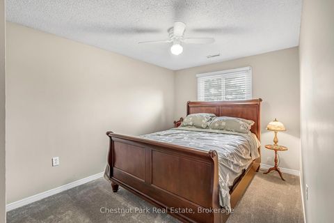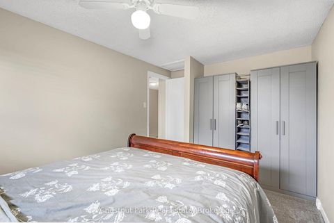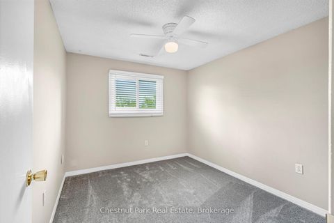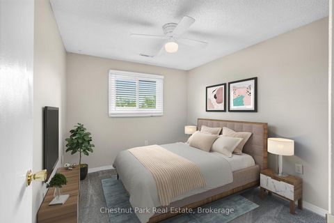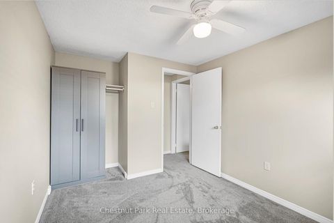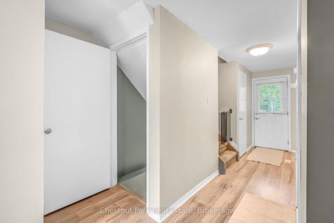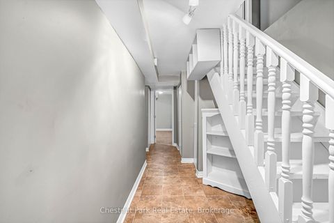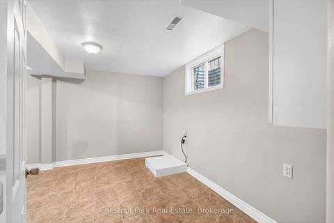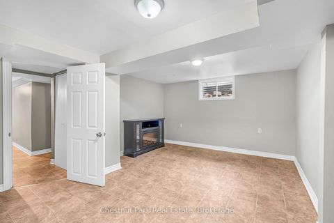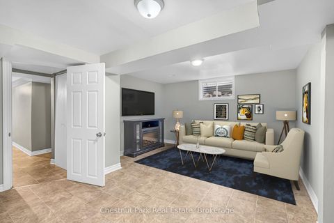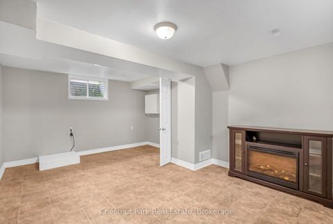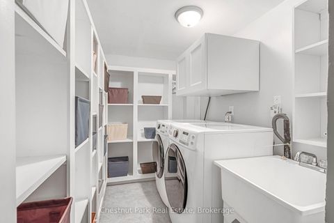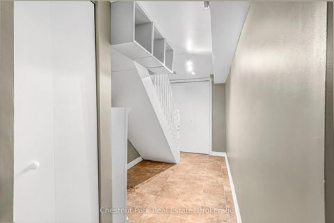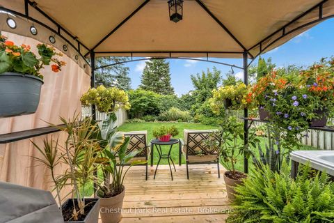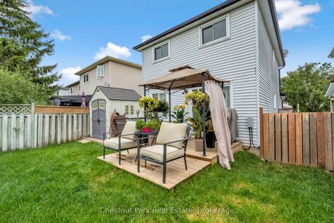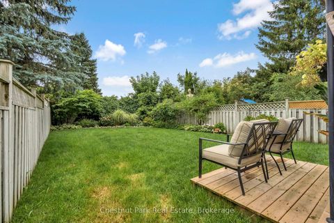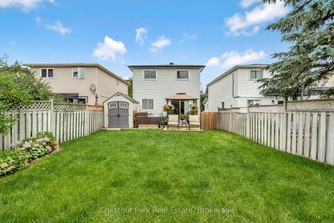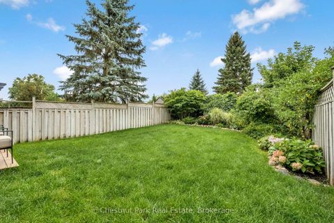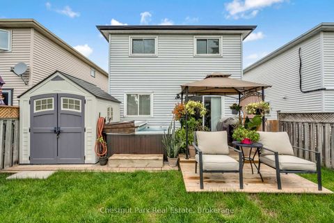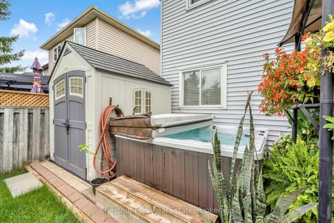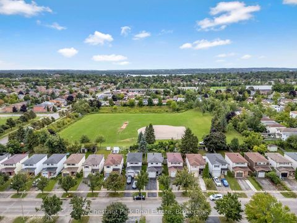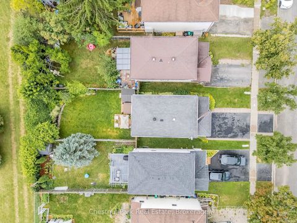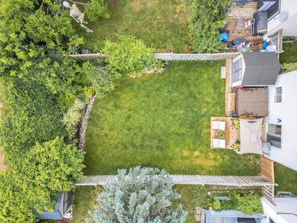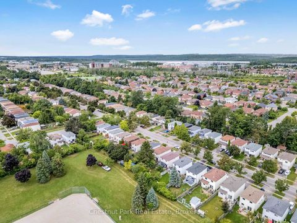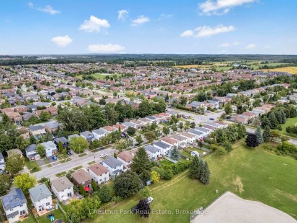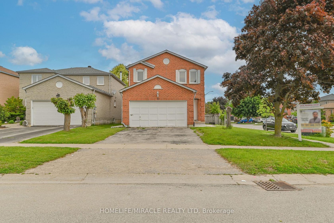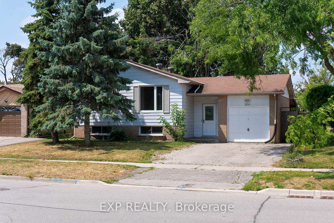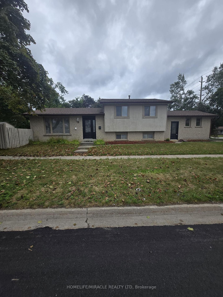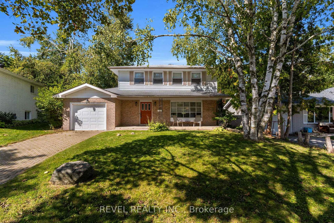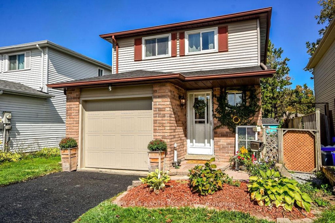About this Detached in Grove East
This lovely three-bedroom, two-storey home, backing onto picturesque parkland, features stunning gardens and a patio complete with a cabana-creating an ideal retreat! The property has been thoroughly renovated from top to bottom, boasting gas-forced air heating, updated windows, new carpeting on the second level, and newly constructed porches at both the front and the back. Additional highlights include a hot tub, and a fully finished basement. The main bathroom has been mode…rnized, along with a convenient two-piece bath located on the main floor. There is also an interior entry to the garage and a paved driveway. The pride of ownership is evident both inside and out. Situated in a prime location, conveniently close to public transit, Georgian College, and RVH. Must see to truly appreciate! Some photos are virtually staged.
Listed by Chestnut Park Real Estate.
This lovely three-bedroom, two-storey home, backing onto picturesque parkland, features stunning gardens and a patio complete with a cabana-creating an ideal retreat! The property has been thoroughly renovated from top to bottom, boasting gas-forced air heating, updated windows, new carpeting on the second level, and newly constructed porches at both the front and the back. Additional highlights include a hot tub, and a fully finished basement. The main bathroom has been modernized, along with a convenient two-piece bath located on the main floor. There is also an interior entry to the garage and a paved driveway. The pride of ownership is evident both inside and out. Situated in a prime location, conveniently close to public transit, Georgian College, and RVH. Must see to truly appreciate! Some photos are virtually staged.
Listed by Chestnut Park Real Estate.
 Brought to you by your friendly REALTORS® through the MLS® System, courtesy of Brixwork for your convenience.
Brought to you by your friendly REALTORS® through the MLS® System, courtesy of Brixwork for your convenience.
Disclaimer: This representation is based in whole or in part on data generated by the Brampton Real Estate Board, Durham Region Association of REALTORS®, Mississauga Real Estate Board, The Oakville, Milton and District Real Estate Board and the Toronto Real Estate Board which assumes no responsibility for its accuracy.
More Details
- MLS®: S12370831
- Bedrooms: 3
- Bathrooms: 2
- Type: Detached
- Square Feet: 700 sqft
- Frontage: 29.53 ft
- Depth: 120.41 ft
- Taxes: $3,397 (2024)
- Parking: 3 Attached
- View: Clear
- Basement: Finished
- Year Built: 3150
- Style: 2-Storey
More About Grove East, Barrie
lattitude: 44.4081224
longitude: -79.6558181
L4M 5X4
