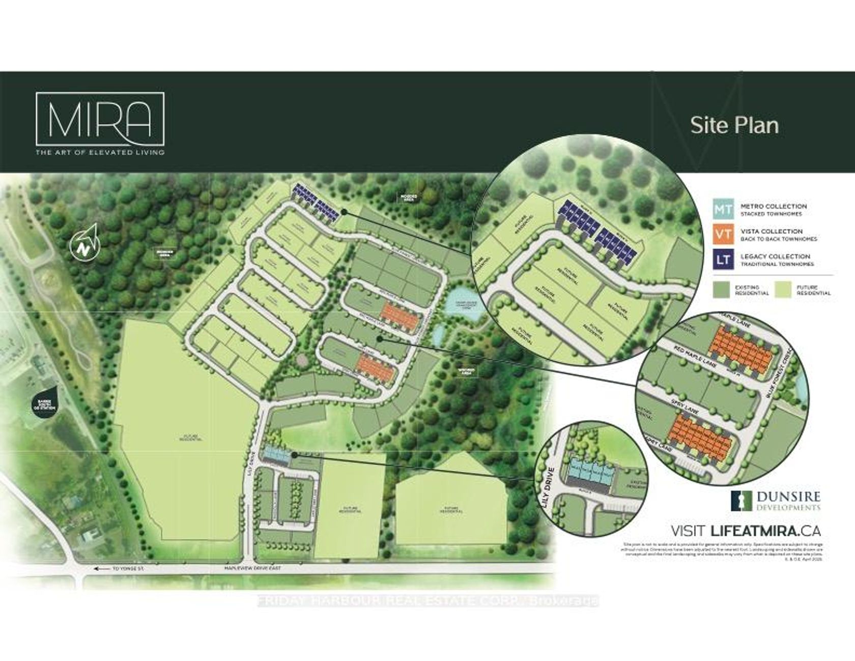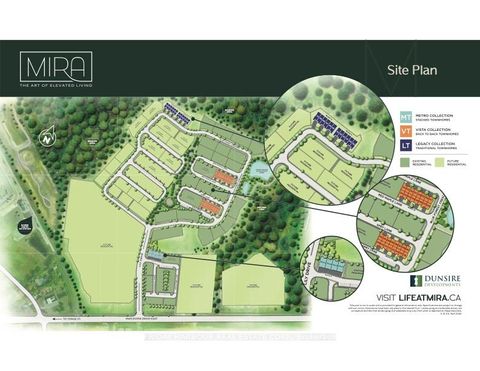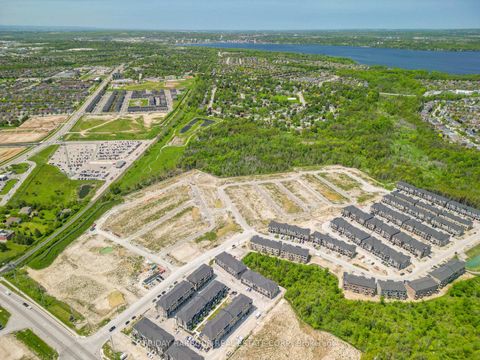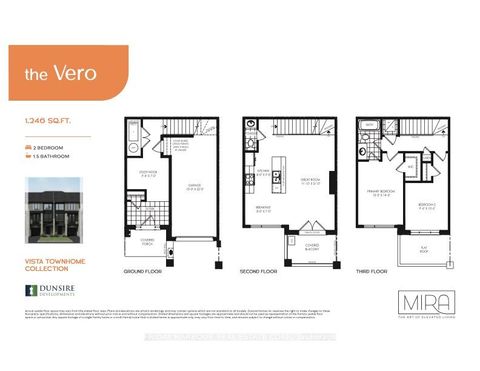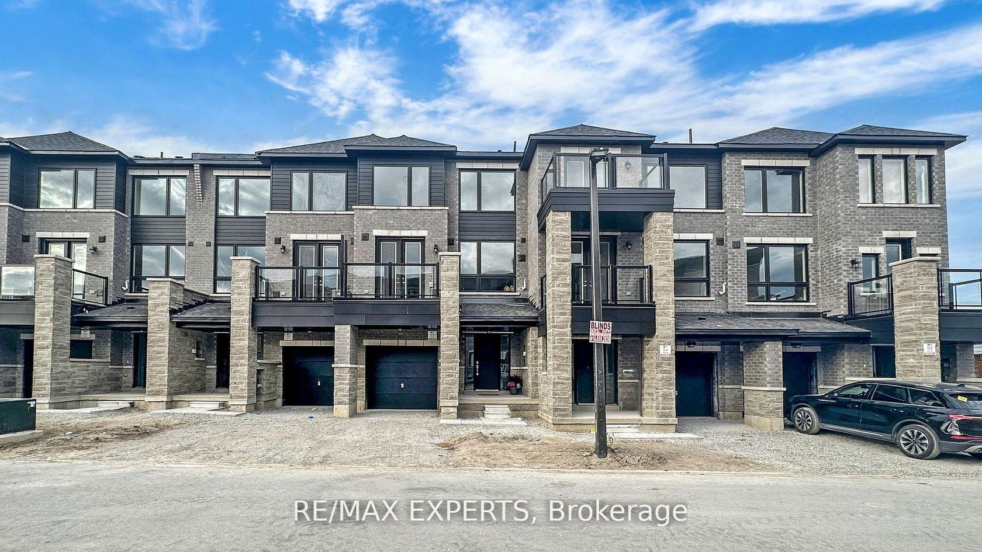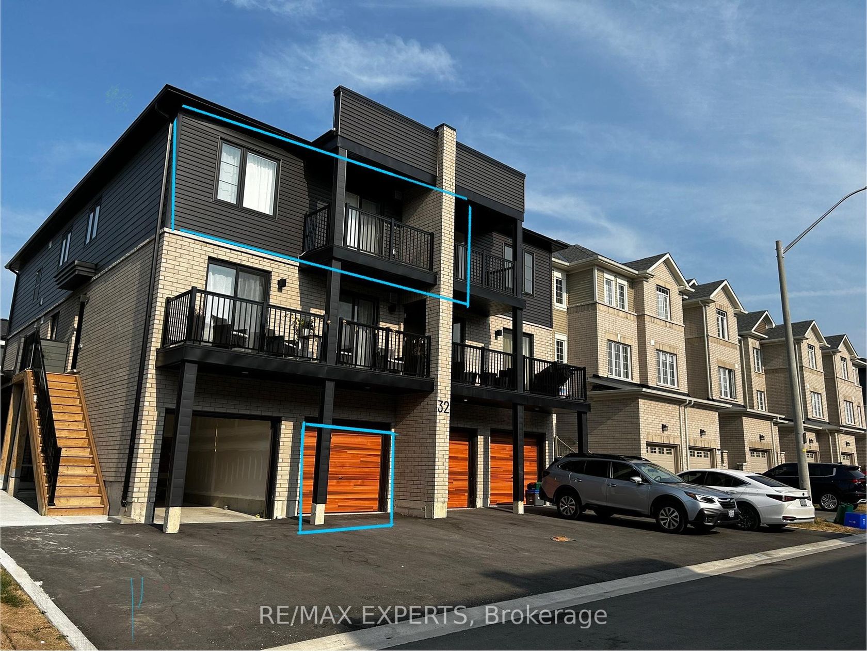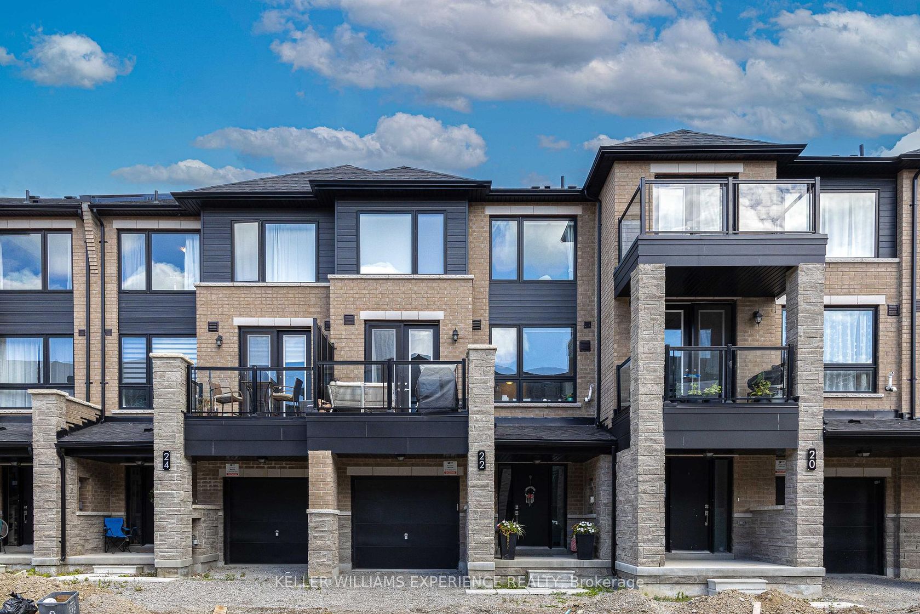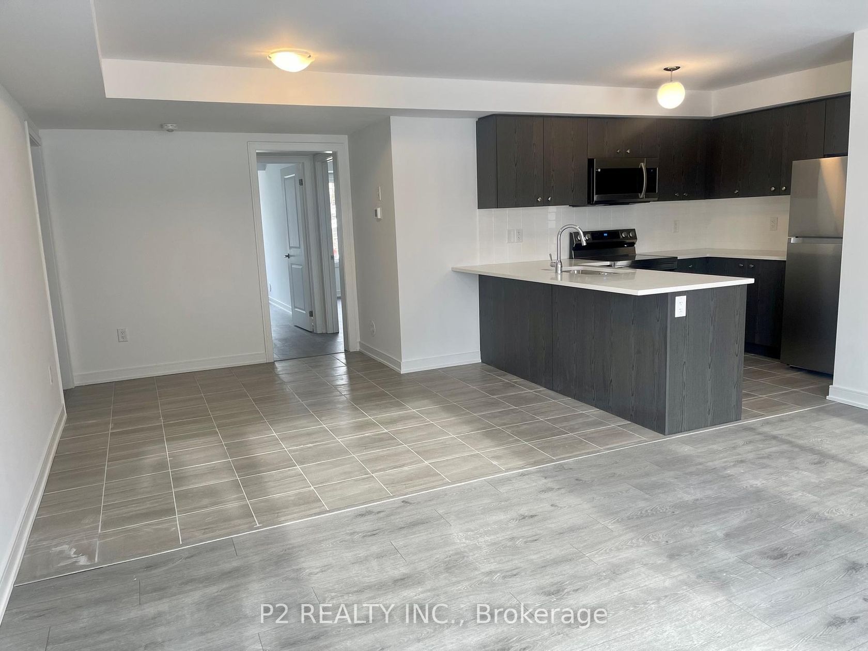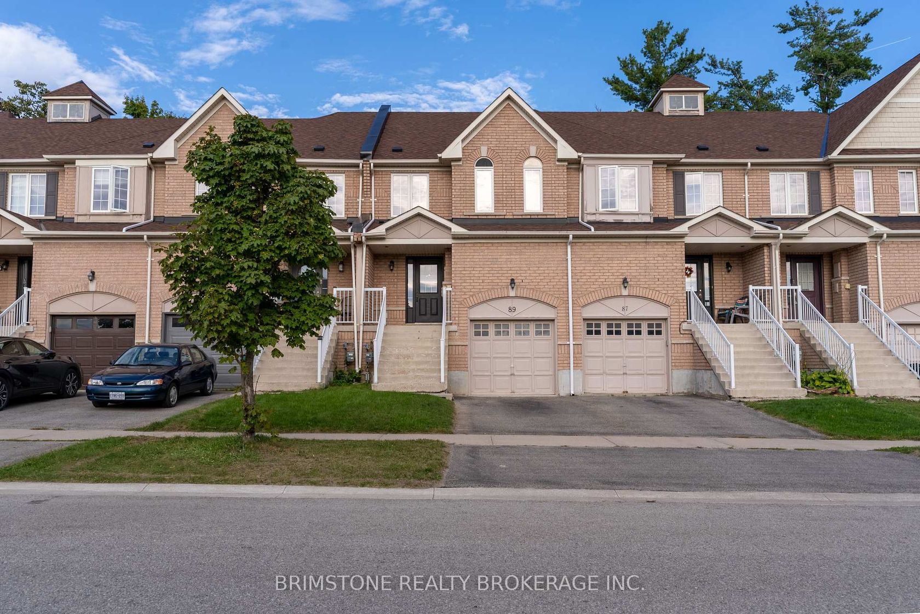About this Townhouse in Shore
Come home to Vistas stylish 3-level, 2-bedroom, 3-bathroom townhome where modern designmeets quality craftsmanship. Vista boasts contemporary architecture with sophisticatedexterior colour palettes, modern window designs, and sleek garage doors.The kitchen design that standouts, featuring 36 tall upper cabinets including upgradedcabinetry hardware, a spacious island, and a well-designed mix of deep and shallow drawerstorage that provides ample storage solutions. A sleek unde…r-cabinet valance completes thelook, while the upgraded kitchen faucet adds both style and practicality.The premium LVP flooring flows seamlessly throughout the home, including the powder room,creating a cohesive and easy-to-maintain surface. The foyer, main bath, and laundry closet allshowcase upgraded tile work, offering both elegance and durability in key areas.Both the powder room and main bath vanities are outfitted with modern, rectangular undermount sinks, paired with beautiful quartz countertops and modern plumbing fixtures for a clean, fresh look.The homes staircase and railing have been upgraded with a contemporary design, featuring matte black metal stair spindles that tie in beautifully with matching interior hardware finishes, providing a cohesive and sophisticated modern touch, adding visual appeal and complementing the homes modern aesthetic.The contemporary interior trim package is highlighted by modern interior doors, providing asleek, polished feel in every room.Homes in this exceptional community are going fast - Limited-Time Incentives Steps from theGO! and with five stunning model homes now open, theres never been a better time to visit.Book your private tour today before this rare opportunity is gone! (Photos taken from Display Home)
Listed by FRIDAY HARBOUR REAL ESTATE CORP..
Come home to Vistas stylish 3-level, 2-bedroom, 3-bathroom townhome where modern designmeets quality craftsmanship. Vista boasts contemporary architecture with sophisticatedexterior colour palettes, modern window designs, and sleek garage doors.The kitchen design that standouts, featuring 36 tall upper cabinets including upgradedcabinetry hardware, a spacious island, and a well-designed mix of deep and shallow drawerstorage that provides ample storage solutions. A sleek under-cabinet valance completes thelook, while the upgraded kitchen faucet adds both style and practicality.The premium LVP flooring flows seamlessly throughout the home, including the powder room,creating a cohesive and easy-to-maintain surface. The foyer, main bath, and laundry closet allshowcase upgraded tile work, offering both elegance and durability in key areas.Both the powder room and main bath vanities are outfitted with modern, rectangular undermount sinks, paired with beautiful quartz countertops and modern plumbing fixtures for a clean, fresh look.The homes staircase and railing have been upgraded with a contemporary design, featuring matte black metal stair spindles that tie in beautifully with matching interior hardware finishes, providing a cohesive and sophisticated modern touch, adding visual appeal and complementing the homes modern aesthetic.The contemporary interior trim package is highlighted by modern interior doors, providing asleek, polished feel in every room.Homes in this exceptional community are going fast - Limited-Time Incentives Steps from theGO! and with five stunning model homes now open, theres never been a better time to visit.Book your private tour today before this rare opportunity is gone! (Photos taken from Display Home)
Listed by FRIDAY HARBOUR REAL ESTATE CORP..
 Brought to you by your friendly REALTORS® through the MLS® System, courtesy of Brixwork for your convenience.
Brought to you by your friendly REALTORS® through the MLS® System, courtesy of Brixwork for your convenience.
Disclaimer: This representation is based in whole or in part on data generated by the Brampton Real Estate Board, Durham Region Association of REALTORS®, Mississauga Real Estate Board, The Oakville, Milton and District Real Estate Board and the Toronto Real Estate Board which assumes no responsibility for its accuracy.
More Details
- MLS®: S12338143
- Bedrooms: 2
- Bathrooms: 3
- Type: Townhouse
- Building: 8 Spry Lane, Barrie
- Square Feet: 1,100 sqft
- Lot Size: 101 sqft
- Frontage: 6.50 ft
- Depth: 15.50 ft
- Taxes: $0 (2024)
- Parking: 2 Built-In
- Basement: None
- Year Built: 2025
- Style: 3-Storey
