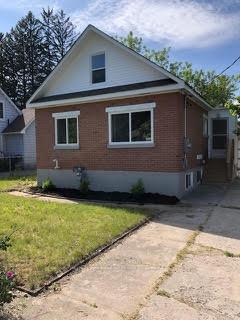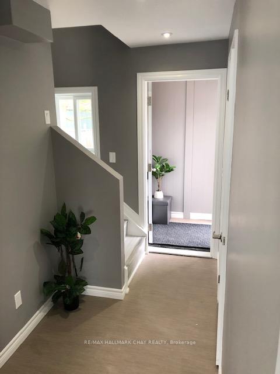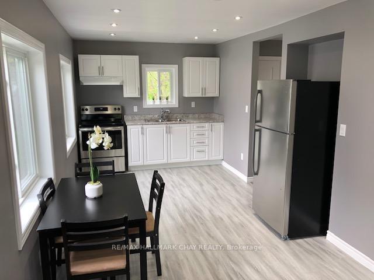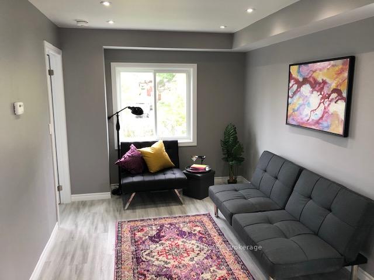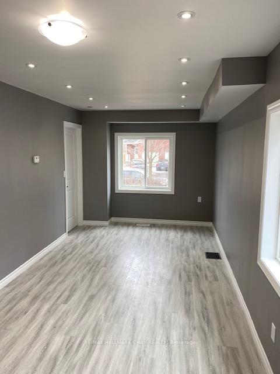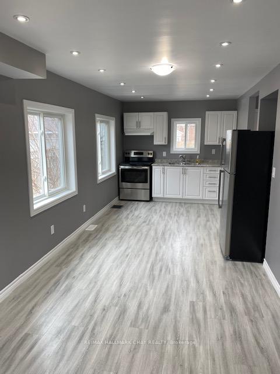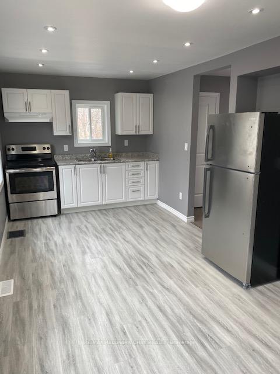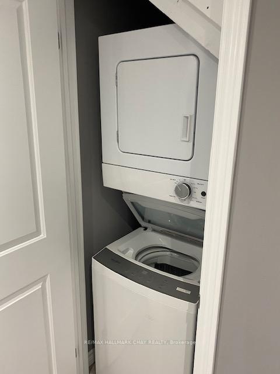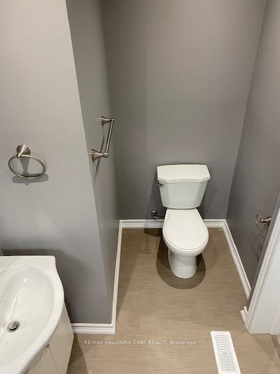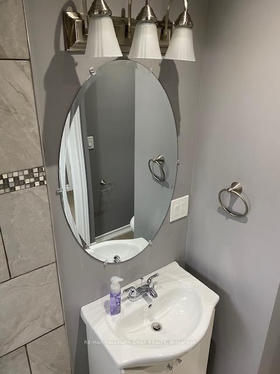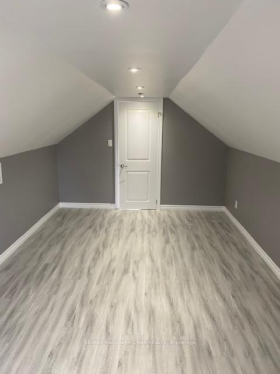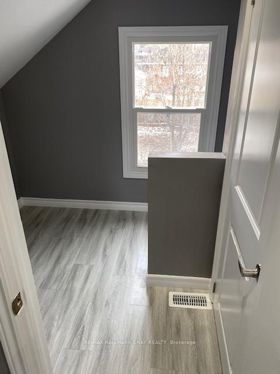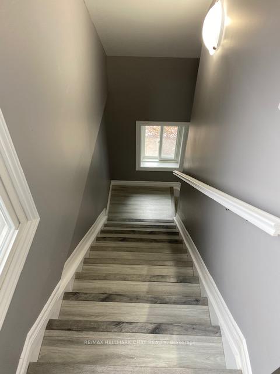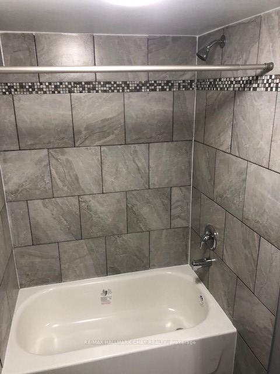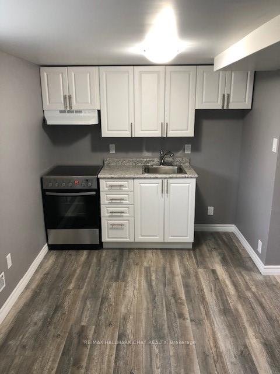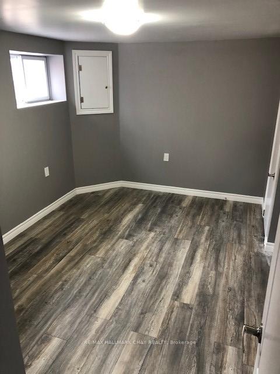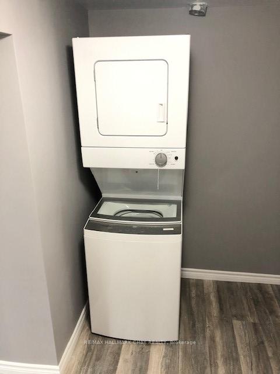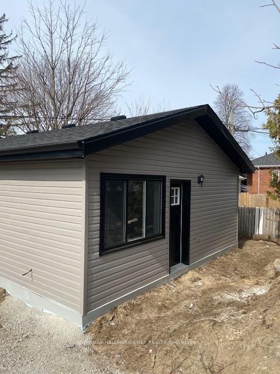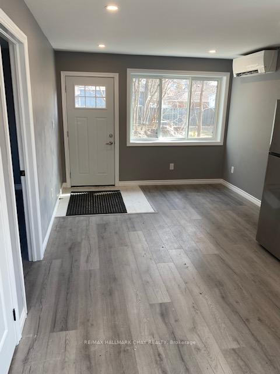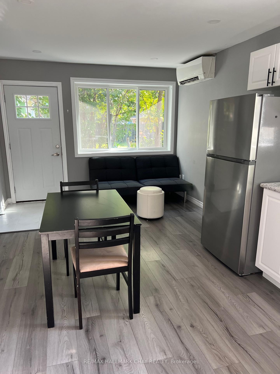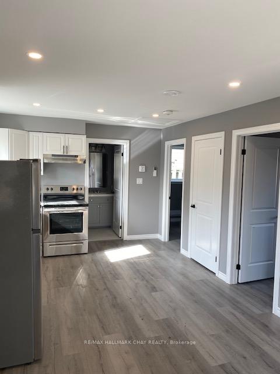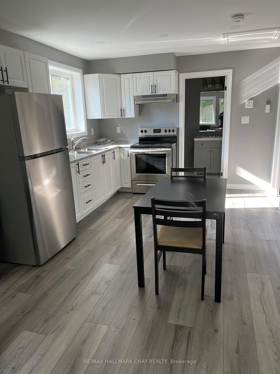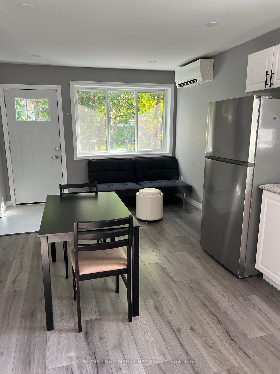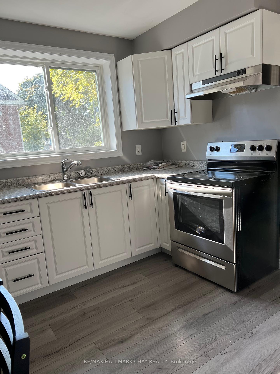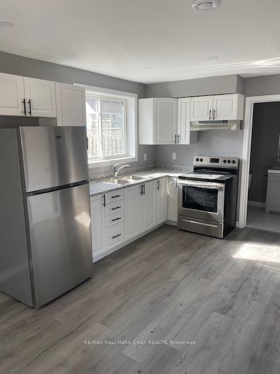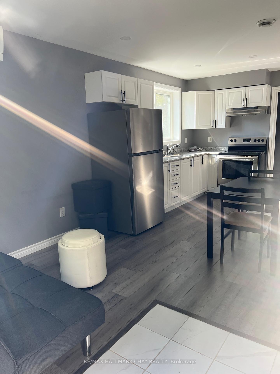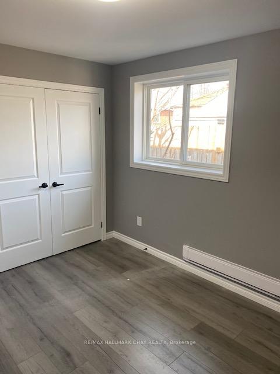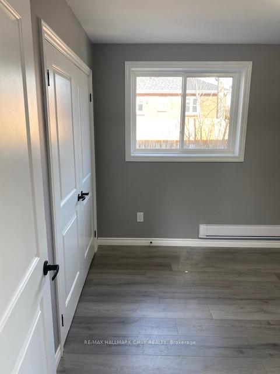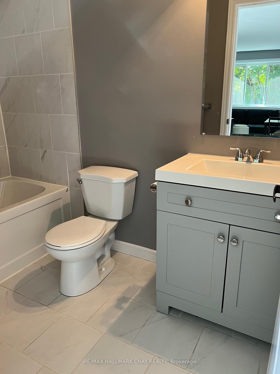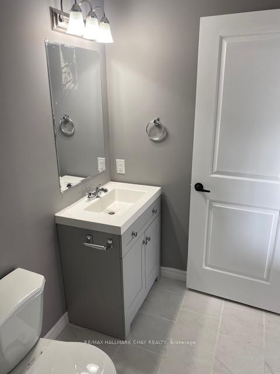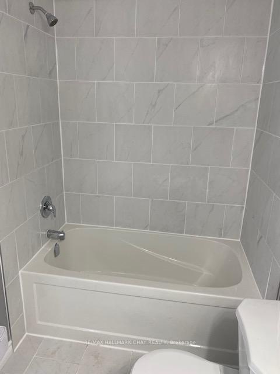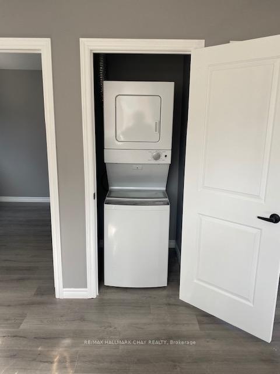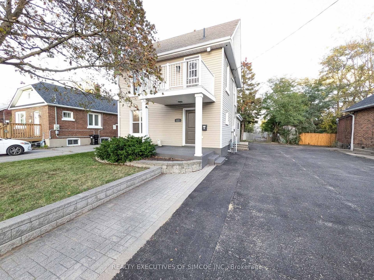About this Duplex in Sanford
Investors!!! Fabulous Opportunity To Own Your Own Investment Property! This Fabulous All Brick, Legal 2 Unit Bungalow + Newly Built Coach House Unit Is Situated On A 50' x120' Lot In Barrie's Beautiful Lakeshore Community. MAIN Unit #1 - 2 bedrooms, 1 bath. LOWER Unit #2 - 1 bedroom, 1 bath. COACH house - 2 bedroom, 1 bath. Unit 1 and Unit 2 are currently tenanted. Coach House is vacant. Walking Distance To All Amenities & Family Fun At Barrie's Centennial Park &Lake Simcoe W…aterfront, Close To Schools, Shopping, Public Transit, Library & Rec Centre. Easy access to key commuter routes - public transit, GO Trains, highways north and south. Many trails and parks to enjoy all year around. Property expense report available upon request - rents are inclusive.
Listed by RE/MAX HALLMARK CHAY REALTY.
Investors!!! Fabulous Opportunity To Own Your Own Investment Property! This Fabulous All Brick, Legal 2 Unit Bungalow + Newly Built Coach House Unit Is Situated On A 50' x120' Lot In Barrie's Beautiful Lakeshore Community. MAIN Unit #1 - 2 bedrooms, 1 bath. LOWER Unit #2 - 1 bedroom, 1 bath. COACH house - 2 bedroom, 1 bath. Unit 1 and Unit 2 are currently tenanted. Coach House is vacant. Walking Distance To All Amenities & Family Fun At Barrie's Centennial Park &Lake Simcoe Waterfront, Close To Schools, Shopping, Public Transit, Library & Rec Centre. Easy access to key commuter routes - public transit, GO Trains, highways north and south. Many trails and parks to enjoy all year around. Property expense report available upon request - rents are inclusive.
Listed by RE/MAX HALLMARK CHAY REALTY.
 Brought to you by your friendly REALTORS® through the MLS® System, courtesy of Brixwork for your convenience.
Brought to you by your friendly REALTORS® through the MLS® System, courtesy of Brixwork for your convenience.
Disclaimer: This representation is based in whole or in part on data generated by the Brampton Real Estate Board, Durham Region Association of REALTORS®, Mississauga Real Estate Board, The Oakville, Milton and District Real Estate Board and the Toronto Real Estate Board which assumes no responsibility for its accuracy.
More Details
- MLS®: S12203720
- Bedrooms: 4
- Bathrooms: 3
- Type: Duplex
- Square Feet: 700 sqft
- Lot Size: 6,000 sqft
- Frontage: 50.00 ft
- Depth: 120.00 ft
- Taxes: $5,374 (2024)
- Parking: 4 Parking(s)
- Basement: Apartment
- Year Built: 5199
- Style: Other

