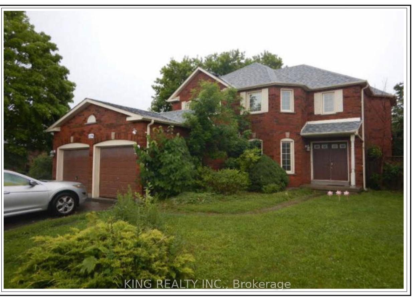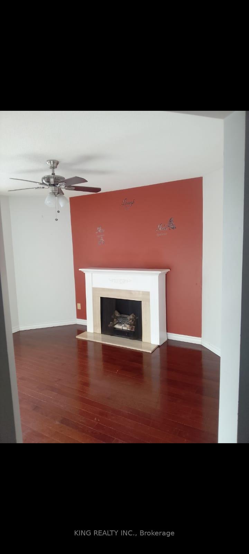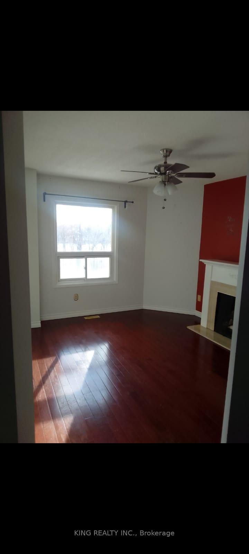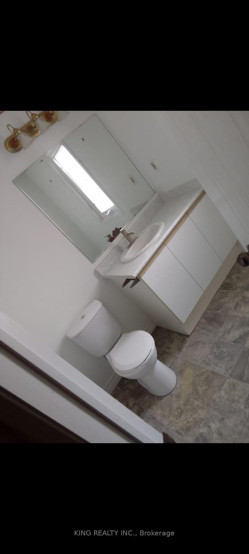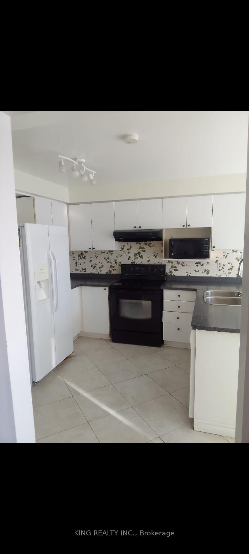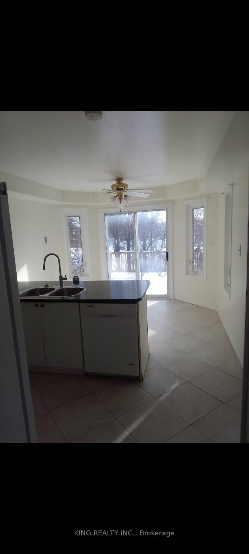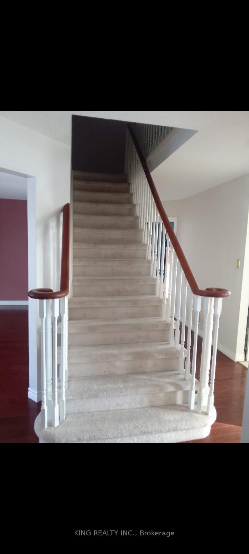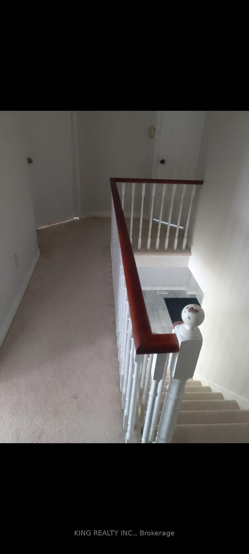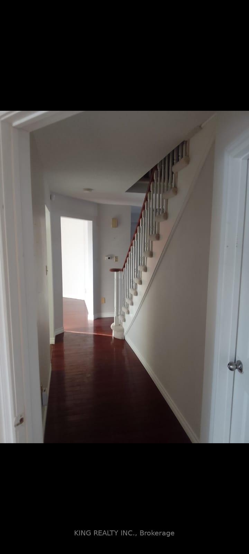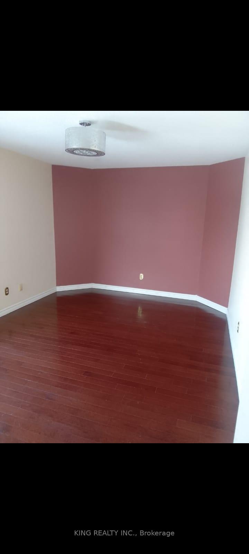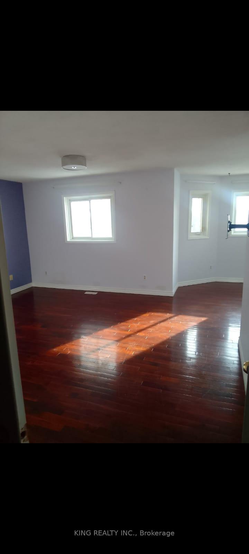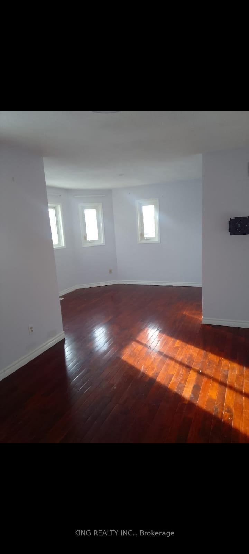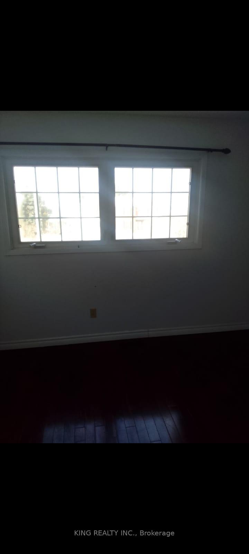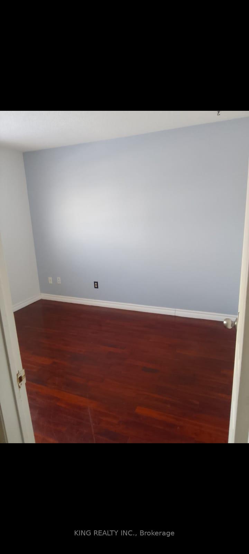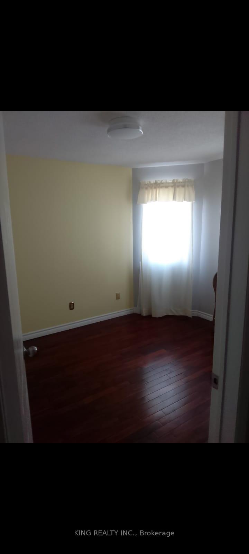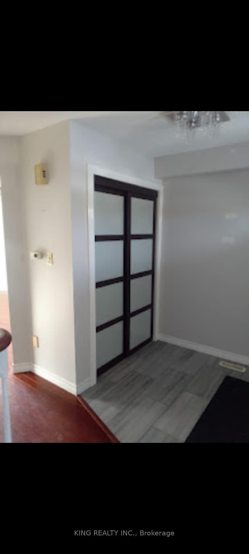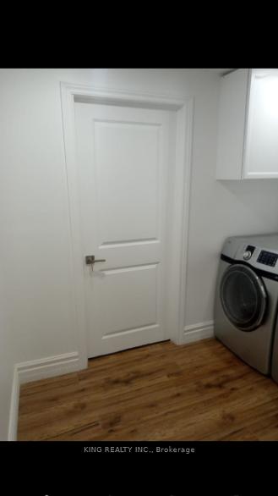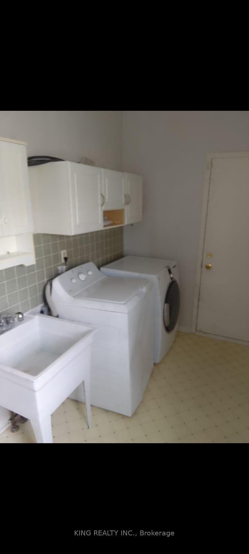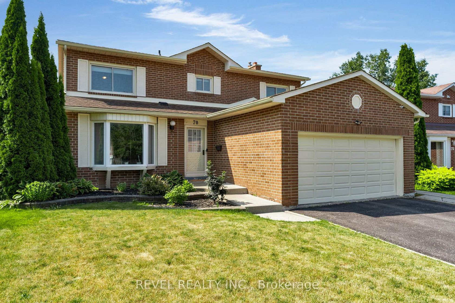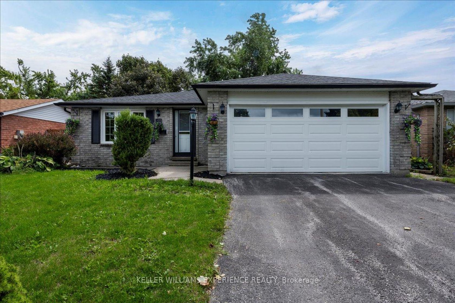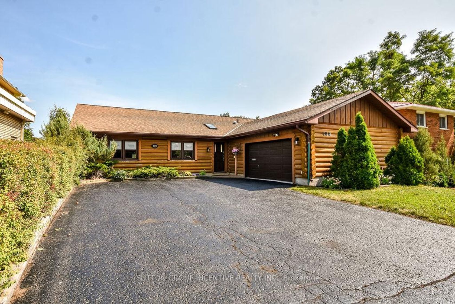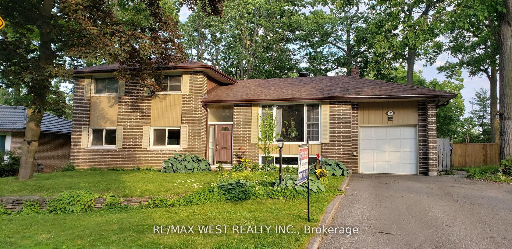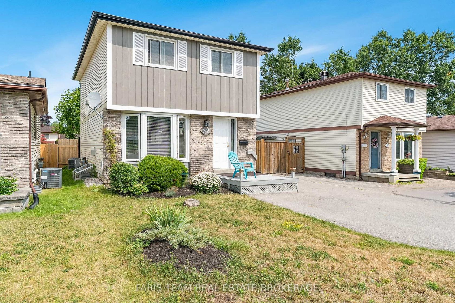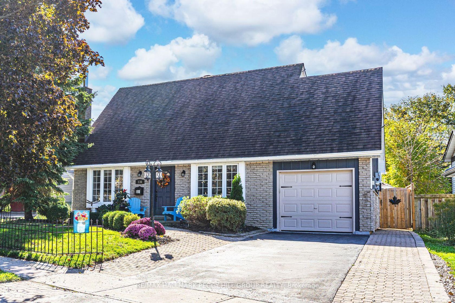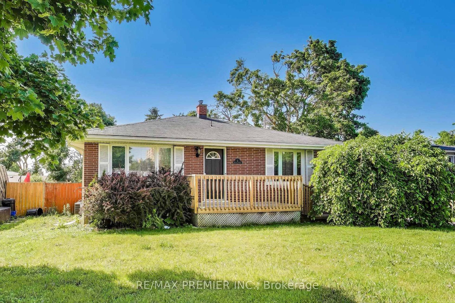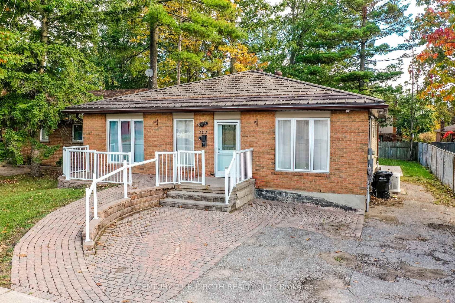About this Detached in Sunnidale
This spacious 5+3 bedroom, 2+3 bathroom family home with a fully finished basement and separate entrance offers great flexibility, featuring three additional bedrooms each with its own ensuite and a second kitchen ideal for extended family or rental income. Located in a sought-after neighborhood near schools, parks, Georgian Mall, East Bayfield Community Center, Georgian College, Royal Victoria Hospital, and major commuter routes, it sits on a 49' wide lot with a beautifully …landscaped backyard, lush gardens, a serene pond, and a 16x12 wooden deck. Inside, the home offers a bright eat-in kitchen with modern appliances, an updated master ensuite, LED pot lights, and thoughtful upgrades throughout combining comfort, style, and convenience in a prime location.
Listed by KING REALTY INC..
This spacious 5+3 bedroom, 2+3 bathroom family home with a fully finished basement and separate entrance offers great flexibility, featuring three additional bedrooms each with its own ensuite and a second kitchen ideal for extended family or rental income. Located in a sought-after neighborhood near schools, parks, Georgian Mall, East Bayfield Community Center, Georgian College, Royal Victoria Hospital, and major commuter routes, it sits on a 49' wide lot with a beautifully landscaped backyard, lush gardens, a serene pond, and a 16x12 wooden deck. Inside, the home offers a bright eat-in kitchen with modern appliances, an updated master ensuite, LED pot lights, and thoughtful upgrades throughout combining comfort, style, and convenience in a prime location.
Listed by KING REALTY INC..
 Brought to you by your friendly REALTORS® through the MLS® System, courtesy of Brixwork for your convenience.
Brought to you by your friendly REALTORS® through the MLS® System, courtesy of Brixwork for your convenience.
Disclaimer: This representation is based in whole or in part on data generated by the Brampton Real Estate Board, Durham Region Association of REALTORS®, Mississauga Real Estate Board, The Oakville, Milton and District Real Estate Board and the Toronto Real Estate Board which assumes no responsibility for its accuracy.
More Details
- MLS®: S12159651
- Bedrooms: 4
- Bathrooms: 3
- Type: Detached
- Square Feet: 2,000 sqft
- Lot Size: 5,390 sqft
- Frontage: 49.00 ft
- Depth: 110.00 ft
- Taxes: $5,197 (2024)
- Parking: 5 Attached
- Basement: Separate Entrance
- Year Built: 1630
- Style: 2-Storey
More About Sunnidale, Barrie
lattitude: 44.4052889
longitude: -79.7199586
L4N 7J5

