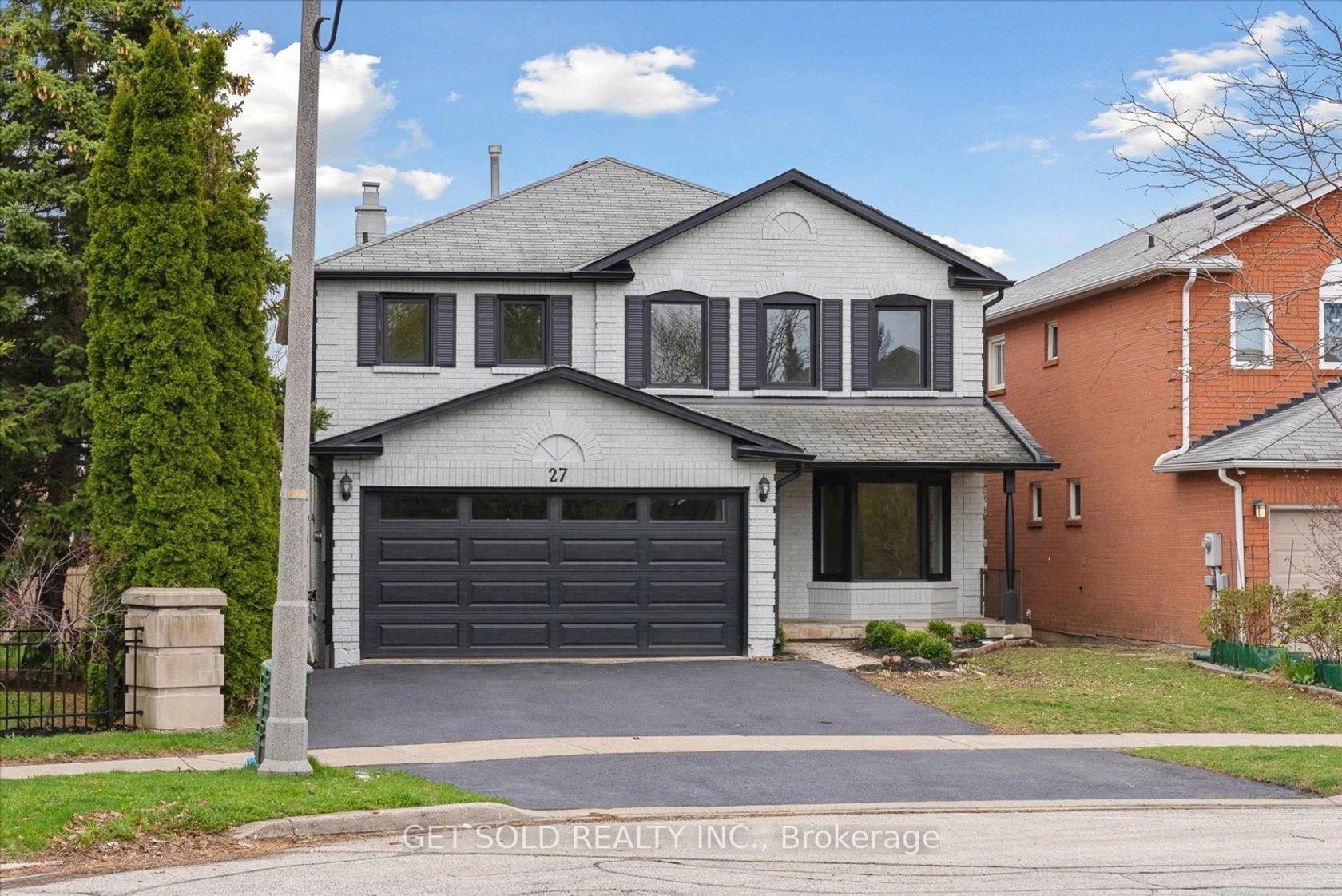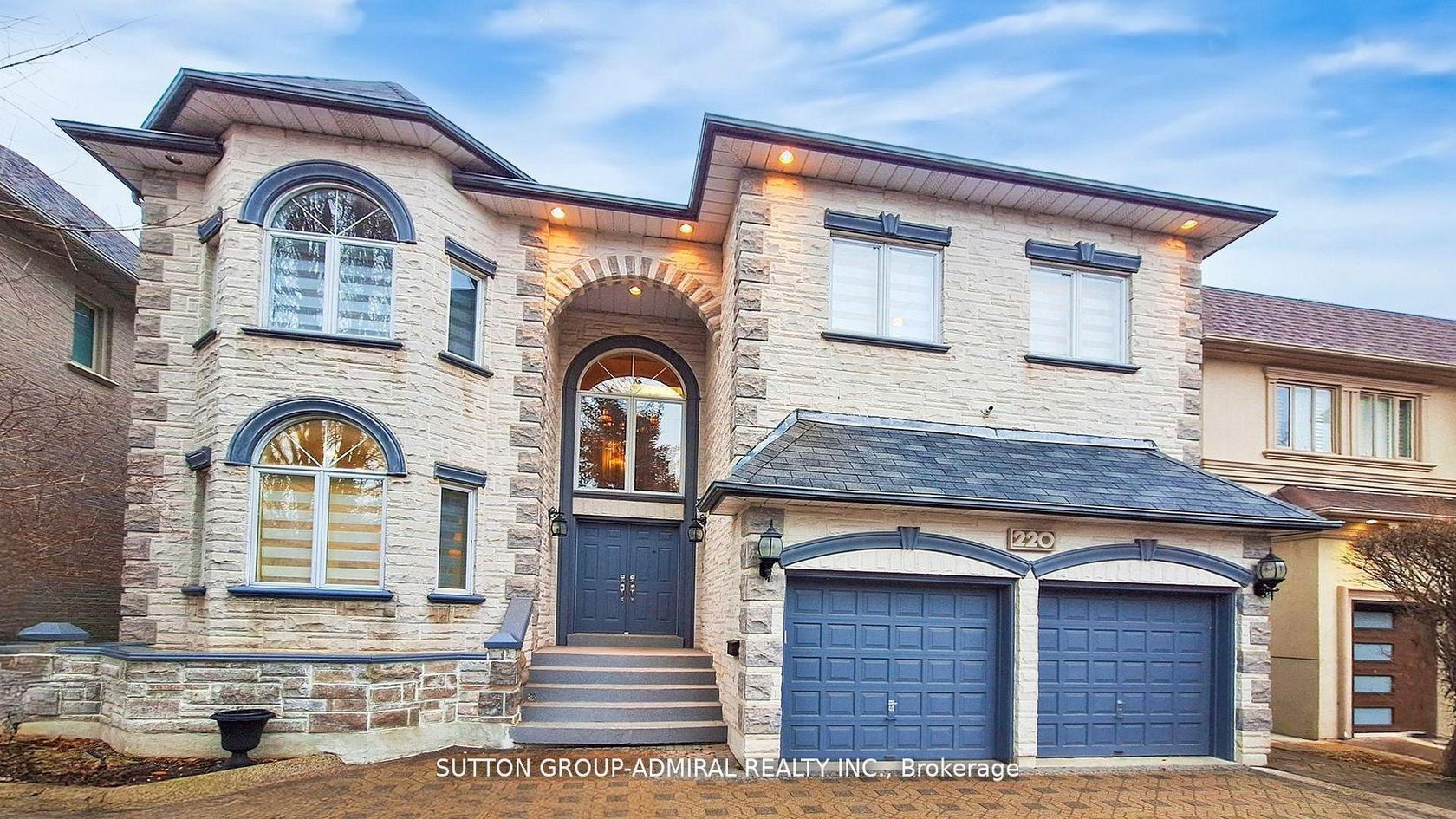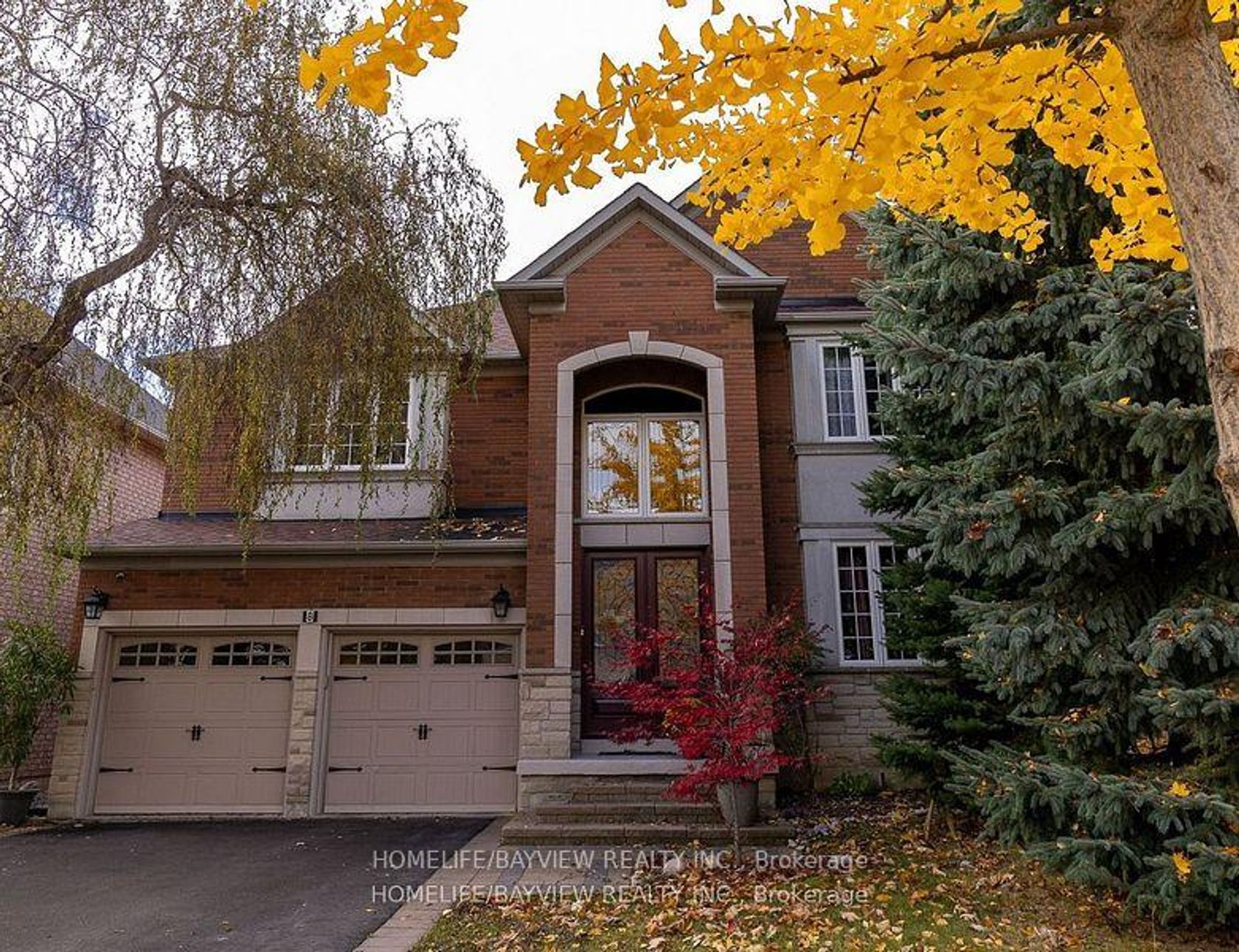About this Detached in Beverley Glen
Bathurst & Centre bright spacious executive 2 storey 5 bedroom home located on a premium treed mature oversized lot in the Bathurst Westmount Beverley Glen area of Thornhill. Approx 3501 sq ft as per mpac, This multi-generational home was customized to accommodate a main floor bedroom with 4 piece bathroom for an elderly parent or someone with mobility issues! The main floor bedroom/ living room was originally the dining room which can easily be converted back to the dining r…oom, Double door entry, 5 large bedrooms on the 2nd floor, vaulted ceilings in foyer, large updated kitchen with walkout to fabulous backyard oasis with hot tub, Main floor family room & library, the unfinished basement is a blank canvas ready for a future recreation room, theatre room and or 6th bedroom, interlocking driveway & walkway, Located close to transportation schools, The Promenade Mall, places of worship, Easy access to 407 highway! Show & Sell!
Listed by ROYAL LEPAGE REAL ESTATE SERVICES LTD..
Bathurst & Centre bright spacious executive 2 storey 5 bedroom home located on a premium treed mature oversized lot in the Bathurst Westmount Beverley Glen area of Thornhill. Approx 3501 sq ft as per mpac, This multi-generational home was customized to accommodate a main floor bedroom with 4 piece bathroom for an elderly parent or someone with mobility issues! The main floor bedroom/ living room was originally the dining room which can easily be converted back to the dining room, Double door entry, 5 large bedrooms on the 2nd floor, vaulted ceilings in foyer, large updated kitchen with walkout to fabulous backyard oasis with hot tub, Main floor family room & library, the unfinished basement is a blank canvas ready for a future recreation room, theatre room and or 6th bedroom, interlocking driveway & walkway, Located close to transportation schools, The Promenade Mall, places of worship, Easy access to 407 highway! Show & Sell!
Listed by ROYAL LEPAGE REAL ESTATE SERVICES LTD..
 Brought to you by your friendly REALTORS® through the MLS® System, courtesy of Brixwork for your convenience.
Brought to you by your friendly REALTORS® through the MLS® System, courtesy of Brixwork for your convenience.
Disclaimer: This representation is based in whole or in part on data generated by the Brampton Real Estate Board, Durham Region Association of REALTORS®, Mississauga Real Estate Board, The Oakville, Milton and District Real Estate Board and the Toronto Real Estate Board which assumes no responsibility for its accuracy.
More Details
- MLS®: N12506504
- Bedrooms: 5
- Bathrooms: 5
- Type: Detached
- Square Feet: 3,500 sqft
- Lot Size: 6,607 sqft
- Frontage: 47.90 ft
- Depth: 137.94 ft
- Taxes: $8,352.63 (2025)
- Parking: 5 Attached
- Basement: Unfinished
- Style: 2-Storey








































