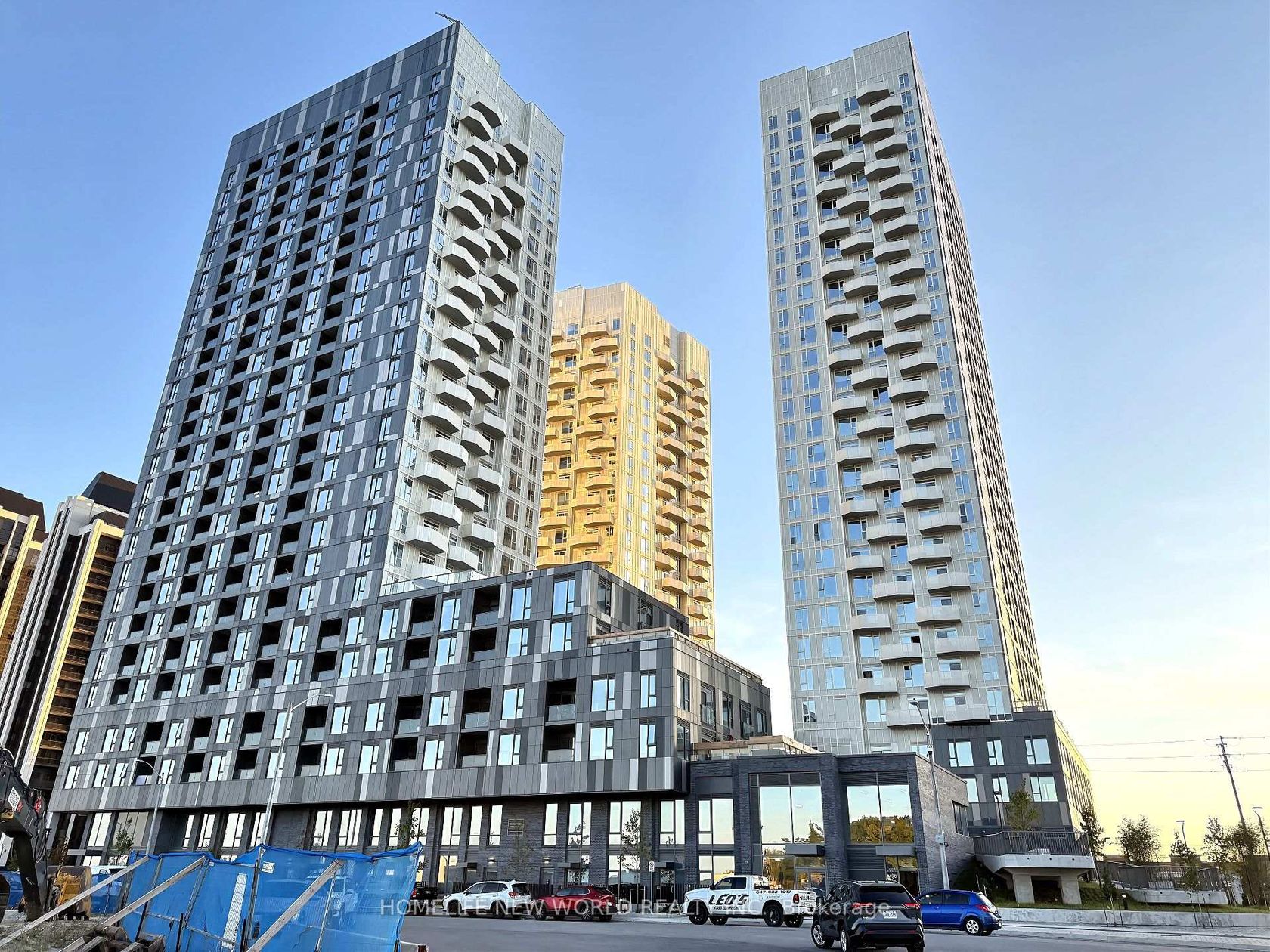About this Condo in Concord
Welcome to The Met, Where Luxury Meets Lifestyle. Experience refined urban living in this pristine corner suite featuring 9-foot ceilings, 2 spacious bedrooms, and 2 full bathrooms all overlooking a beautiful park view that fills the home with natural light and tranquility.From the moment you step inside, the attention to detail is unmistakable. Smooth ceilings with plaster crown molding, modern baseboards, and custom oversized door casings create an atmosphere of elegance an…d comfort. The open-concept layout is designed for both living and entertaining, anchored by a gourmet kitchen showcasing a stylish custom backsplash, high-end appliances including a brand new Samsung fridge with, brand new whisper-quiet Frigidaire dishwasher, and a brand new Frigidaire Stove-Oven making every meal a pleasure to prepare. Both bedrooms offer large size closets, while the primary ensuite boasts a beautiful glass shower enclosure, transforming your daily routine into a spa-like experience. Additional features, Freshly painted all over and beautiful light fixtures throughout elevate the modern comfort of this home. Step onto your private oversized balcony to enjoy peaceful park views - the perfect spot for morning coffee or evening relaxation. One underground parking space and one locker are included for your convenience. At The Met, residents enjoy an array of resort-style amenities, including a 24-hour concierge, fully equipped fitness center, party and games rooms, theatre, and an outdoor BBQ & lounge area. With the VMC subway station just steps away, you'll enjoy quick access to York University, Union Station, and major highways 400 & 407.This exceptional suite offers the perfect blend of luxury, location, and lifestyle - truly the one you've been waiting for!
Listed by REMAX YOUR COMMUNITY REALTY.
Welcome to The Met, Where Luxury Meets Lifestyle. Experience refined urban living in this pristine corner suite featuring 9-foot ceilings, 2 spacious bedrooms, and 2 full bathrooms all overlooking a beautiful park view that fills the home with natural light and tranquility.From the moment you step inside, the attention to detail is unmistakable. Smooth ceilings with plaster crown molding, modern baseboards, and custom oversized door casings create an atmosphere of elegance and comfort. The open-concept layout is designed for both living and entertaining, anchored by a gourmet kitchen showcasing a stylish custom backsplash, high-end appliances including a brand new Samsung fridge with, brand new whisper-quiet Frigidaire dishwasher, and a brand new Frigidaire Stove-Oven making every meal a pleasure to prepare. Both bedrooms offer large size closets, while the primary ensuite boasts a beautiful glass shower enclosure, transforming your daily routine into a spa-like experience. Additional features, Freshly painted all over and beautiful light fixtures throughout elevate the modern comfort of this home. Step onto your private oversized balcony to enjoy peaceful park views - the perfect spot for morning coffee or evening relaxation. One underground parking space and one locker are included for your convenience. At The Met, residents enjoy an array of resort-style amenities, including a 24-hour concierge, fully equipped fitness center, party and games rooms, theatre, and an outdoor BBQ & lounge area. With the VMC subway station just steps away, you'll enjoy quick access to York University, Union Station, and major highways 400 & 407.This exceptional suite offers the perfect blend of luxury, location, and lifestyle - truly the one you've been waiting for!
Listed by REMAX YOUR COMMUNITY REALTY.
 Brought to you by your friendly REALTORS® through the MLS® System, courtesy of Brixwork for your convenience.
Brought to you by your friendly REALTORS® through the MLS® System, courtesy of Brixwork for your convenience.
Disclaimer: This representation is based in whole or in part on data generated by the Brampton Real Estate Board, Durham Region Association of REALTORS®, Mississauga Real Estate Board, The Oakville, Milton and District Real Estate Board and the Toronto Real Estate Board which assumes no responsibility for its accuracy.
More Details
- MLS®: N12502212
- Bedrooms: 2
- Bathrooms: 2
- Type: Condo
- Building: 7895 W Jane Street W, Vaughan
- Square Feet: 600 sqft
- Taxes: $2,461.83 (2025)
- Maintenance: $645.59
- Parking: 1 Underground
- Storage: Owned
- View: Park/Greenbelt
- Basement: None
- Storeys: 2 storeys
- Year Built: 2021
- Style: Apartment
More About Concord, Vaughan
lattitude: 43.798172
longitude: -79.5248609
L4K 0K2









